Bathroom Design Ideas with Flat-panel Cabinets and Marble Benchtops
Refine by:
Budget
Sort by:Popular Today
161 - 180 of 18,592 photos
Item 1 of 3
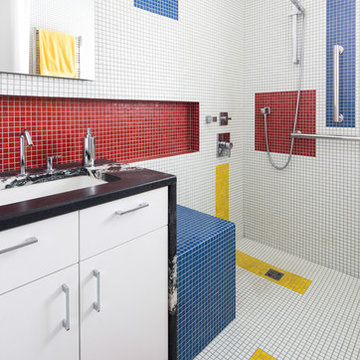
The clients for this small bathroom project are passionate art enthusiasts and asked the architects to create a space based on the work of one of their favorite abstract painters, Piet Mondrian. Mondrian was a Dutch artist associated with the De Stijl movement which reduced designs down to basic rectilinear forms and primary colors within a grid. Alloy used floor to ceiling recycled glass tiles to re-interpret Mondrian's compositions, using blocks of color in a white grid of tile to delineate space and the functions within the small room. A red block of color is recessed and becomes a niche, a blue block is a shower seat, a yellow rectangle connects shower fixtures with the drain.
The bathroom also has many aging-in-place design components which were a priority for the clients. There is a zero clearance entrance to the shower. We widened the doorway for greater accessibility and installed a pocket door to save space. ADA compliant grab bars were located to compliment the tile composition.
Andrea Hubbell Photography
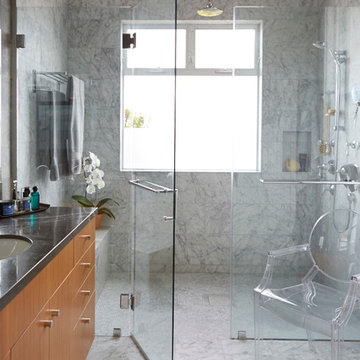
LIz Daly
This is an example of a mid-sized contemporary master bathroom in San Francisco with an undermount sink, flat-panel cabinets, medium wood cabinets, marble benchtops, a curbless shower, a one-piece toilet, gray tile, grey walls and marble floors.
This is an example of a mid-sized contemporary master bathroom in San Francisco with an undermount sink, flat-panel cabinets, medium wood cabinets, marble benchtops, a curbless shower, a one-piece toilet, gray tile, grey walls and marble floors.
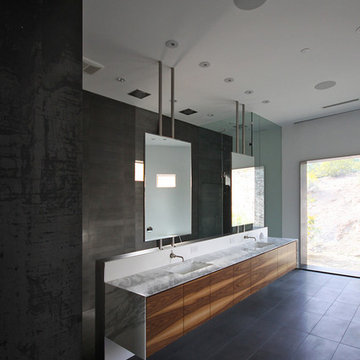
Looking through a new cased opening clad in hot rolled steel, the renovated master bathroom is comprised of a new floating vanity, a walk-in shower, a steam shower, and a free standing bathtub. Plain sliced black walnut and Calacatta Oro stone clad the master vanity. Basalt stone in various configurations finish the floor of the space and the walk-in shower. Custom stainless steel supports allow for the mirrors to float in the space while creating some separation of the master shower from the master bathroom.
Photos by Chen + Suchart Studio LLC
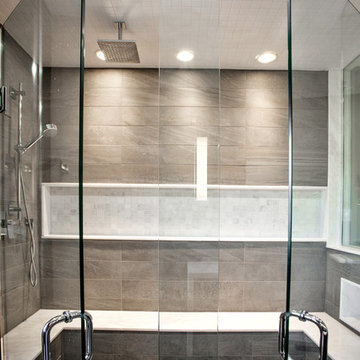
This is an example of a mid-sized modern master bathroom in Toronto with an undermount sink, flat-panel cabinets, medium wood cabinets, marble benchtops, a curbless shower, a wall-mount toilet, gray tile and porcelain tile.
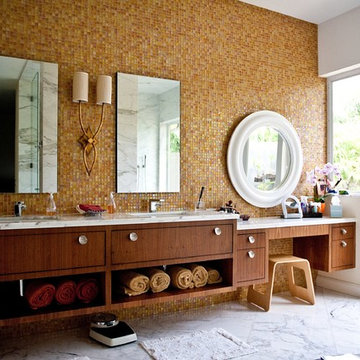
Inspiration for an expansive contemporary master bathroom in Miami with an undermount sink, flat-panel cabinets, marble benchtops, beige tile, mosaic tile, marble floors, dark wood cabinets, white walls, an undermount tub, a curbless shower, a two-piece toilet and grey floor.
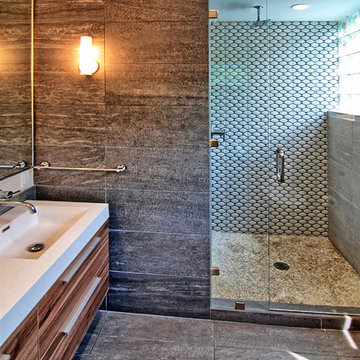
Vercon Inc.
Design ideas for a large modern master bathroom in Minneapolis with a drop-in sink, flat-panel cabinets, medium wood cabinets, marble benchtops, an alcove shower, gray tile, porcelain tile, white walls and slate floors.
Design ideas for a large modern master bathroom in Minneapolis with a drop-in sink, flat-panel cabinets, medium wood cabinets, marble benchtops, an alcove shower, gray tile, porcelain tile, white walls and slate floors.
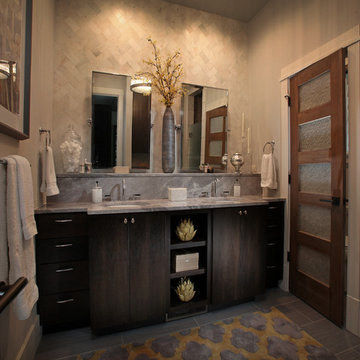
Marble subway tiles with a herringbone pattern veneer the wall. Mirrors appear to float of the wall. A subtle breakfront cabinet detail makes room for the Rain glass paneled craftsman door opening into the throne room. Cool gray Nickel marble counter tops and grain wood grain patterned floor times are another example of Modern Rustic Living architecture.
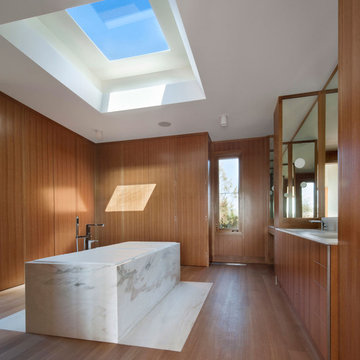
Carole Bates
This is an example of a large modern master bathroom in New York with flat-panel cabinets, medium wood cabinets, a freestanding tub, medium hardwood floors, marble benchtops, white tile, brown walls, an undermount sink, brown floor and white benchtops.
This is an example of a large modern master bathroom in New York with flat-panel cabinets, medium wood cabinets, a freestanding tub, medium hardwood floors, marble benchtops, white tile, brown walls, an undermount sink, brown floor and white benchtops.
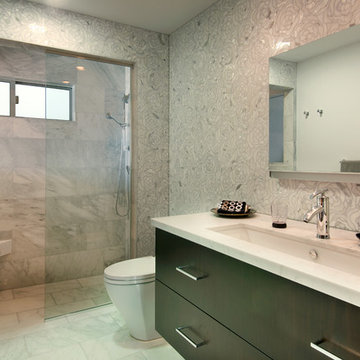
Marengo Morton Architects, Inc. in La Jolla, CA, specializes in Coastal Development Permits, Master Planning, Multi-Family, Residential, Commercial, Restaurant, Hospitality, Development, Code Violations, Forensics and Construction Management.
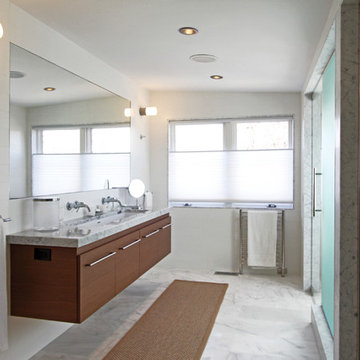
The shape of the house is formed based on where the main spaces are, which is living and bedrooms on the first floor with the partial second floor dedicated to the master suite. High ceilings, large windows, and a mix of natural materials create a signature feel of casual modernism, space, and light.
Krae van Sickle
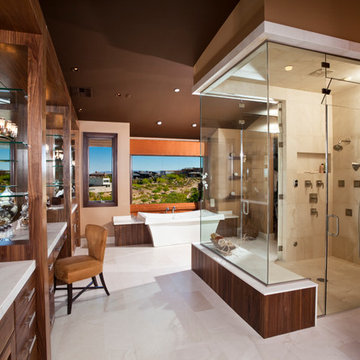
501 Studios
Photo of a large contemporary master bathroom in Las Vegas with a curbless shower, an undermount sink, flat-panel cabinets, medium wood cabinets, a drop-in tub, beige tile, stone tile, brown walls, marble floors and marble benchtops.
Photo of a large contemporary master bathroom in Las Vegas with a curbless shower, an undermount sink, flat-panel cabinets, medium wood cabinets, a drop-in tub, beige tile, stone tile, brown walls, marble floors and marble benchtops.
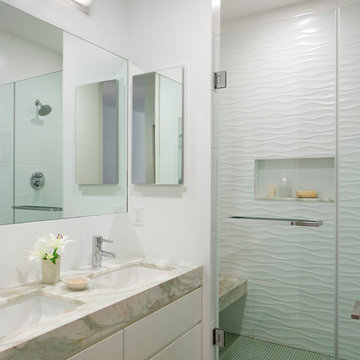
This Elegant Master bathroom Features: white textured tile with Creme accents, an alcove shower with glass shower doors, a soap niche and a marble shower bench, a flat paneled floating white double sink vanity with a thick counter and sconce lighting. Photography by: Bilyana Dimitrova
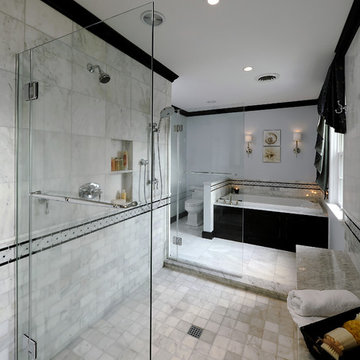
Bob Narod Photography
This is an example of a large traditional master wet room bathroom in DC Metro with subway tile, flat-panel cabinets, black cabinets, a drop-in tub, a two-piece toilet, gray tile, white tile, grey walls, marble floors, marble benchtops, grey floor and an open shower.
This is an example of a large traditional master wet room bathroom in DC Metro with subway tile, flat-panel cabinets, black cabinets, a drop-in tub, a two-piece toilet, gray tile, white tile, grey walls, marble floors, marble benchtops, grey floor and an open shower.
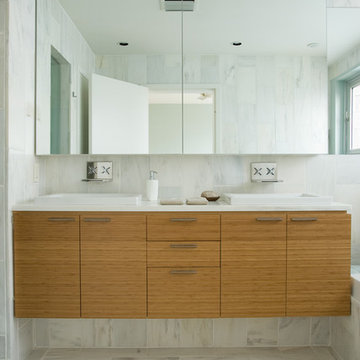
Design ideas for a contemporary bathroom in Birmingham with marble benchtops, flat-panel cabinets, medium wood cabinets and marble.

Custom Master Bathroom
Photo of a mid-sized contemporary master bathroom in Los Angeles with flat-panel cabinets, medium wood cabinets, a freestanding tub, a curbless shower, a one-piece toilet, gray tile, marble, white walls, slate floors, an undermount sink, marble benchtops, grey floor, a hinged shower door, grey benchtops, a niche, a double vanity and a floating vanity.
Photo of a mid-sized contemporary master bathroom in Los Angeles with flat-panel cabinets, medium wood cabinets, a freestanding tub, a curbless shower, a one-piece toilet, gray tile, marble, white walls, slate floors, an undermount sink, marble benchtops, grey floor, a hinged shower door, grey benchtops, a niche, a double vanity and a floating vanity.

Large master bathroom in DC Metro with flat-panel cabinets, dark wood cabinets, a freestanding tub, a corner shower, black and white tile, glass tile, grey walls, marble floors, an undermount sink, marble benchtops, beige floor, a hinged shower door, white benchtops, a double vanity and a floating vanity.
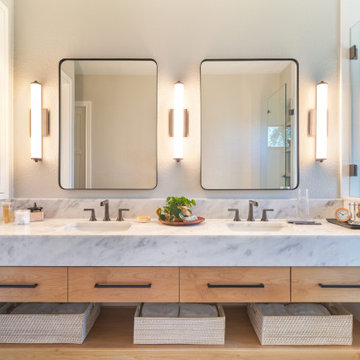
Inspiration for a mid-sized contemporary master bathroom in Austin with flat-panel cabinets, light wood cabinets, blue tile, white walls, an undermount sink, marble benchtops, blue floor, a shower seat, a double vanity and a floating vanity.
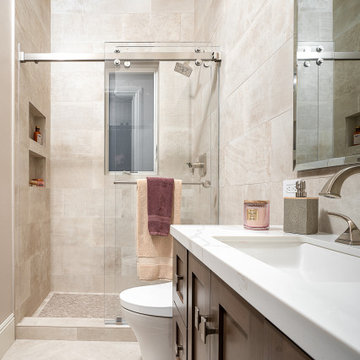
Five bathrooms in one big house were remodeled in 2019. Each bathroom is custom-designed by a professional team of designers of Europe Construction. Charcoal Black free standing vanity with marble countertop. Elegant matching mirror and light fixtures. Open concept Shower with glass sliding doors.
Remodeled by Europe Construction
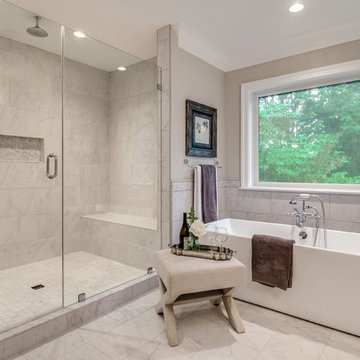
Robert Miller Photography
Design ideas for a large arts and crafts master bathroom in DC Metro with flat-panel cabinets, white cabinets, a freestanding tub, an open shower, a one-piece toilet, white tile, porcelain tile, grey walls, porcelain floors, a drop-in sink, marble benchtops, white floor and a hinged shower door.
Design ideas for a large arts and crafts master bathroom in DC Metro with flat-panel cabinets, white cabinets, a freestanding tub, an open shower, a one-piece toilet, white tile, porcelain tile, grey walls, porcelain floors, a drop-in sink, marble benchtops, white floor and a hinged shower door.

Salle de bain parentale de petite taille, mais très optimisée. Meuble sur-mesure avec double vasques intégrées sous plan de travail dekton. Alternance de différents rangements: niches ouverte, portes et tiroirs.
Robinetterie style ancien laiton dans esprit classique chic mais épuré.
Bathroom Design Ideas with Flat-panel Cabinets and Marble Benchtops
9