Bathroom Design Ideas with Flat-panel Cabinets and Orange Floor
Refine by:
Budget
Sort by:Popular Today
21 - 40 of 129 photos
Item 1 of 3

This loft was in need of a mid century modern face lift. In such an open living floor plan on multiple levels, storage was something that was lacking in the kitchen and the bathrooms. We expanded the kitchen in include a large center island with trash can/recycles drawers and a hidden microwave shelf. The previous pantry was a just a closet with some shelves that were clearly not being utilized. So bye bye to the closet with cramped corners and we welcomed a proper designed pantry cabinet. Featuring pull out drawers, shelves and tall space for brooms so the living level had these items available where my client's needed them the most. A custom blue wave paint job was existing and we wanted to coordinate with that in the new, double sized kitchen. Custom designed walnut cabinets were a big feature to this mid century modern design. We used brass handles in a hex shape for added mid century feeling without being too over the top. A blue long hex backsplash tile finished off the mid century feel and added a little color between the white quartz counters and walnut cabinets. The two bathrooms we wanted to keep in the same style so we went with walnut cabinets in there and used the same countertops as the kitchen. The shower tiles we wanted a little texture. Accent tiles in the niches and soft lighting with a touch of brass. This was all a huge improvement to the previous tiles that were hanging on for dear life in the master bath! These were some of my favorite clients to work with and I know they are already enjoying these new home!
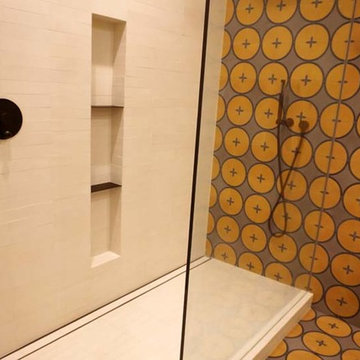
Bathroom remodel
Mid-sized modern 3/4 bathroom in Los Angeles with flat-panel cabinets, black cabinets, a corner shower, a one-piece toilet, orange tile, ceramic tile, orange walls, ceramic floors, a drop-in sink, engineered quartz benchtops, orange floor, a hinged shower door, black benchtops, a niche, a single vanity and a built-in vanity.
Mid-sized modern 3/4 bathroom in Los Angeles with flat-panel cabinets, black cabinets, a corner shower, a one-piece toilet, orange tile, ceramic tile, orange walls, ceramic floors, a drop-in sink, engineered quartz benchtops, orange floor, a hinged shower door, black benchtops, a niche, a single vanity and a built-in vanity.
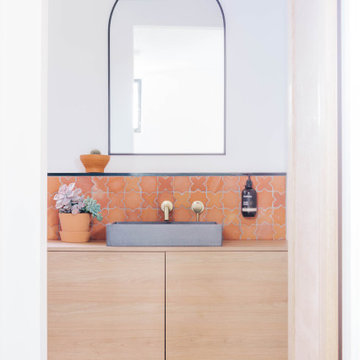
A photoshoot at the amazing Sahara Sands Bilinga in Bilinga, QLD. They've used ABI Brushed Brass tapware accompanied by a gorgeous Slab Shapers Basin, Ambition Kitchens Vanity and Jatana Interiors Tiles. We absolutely adore this coastal, modern beach house.
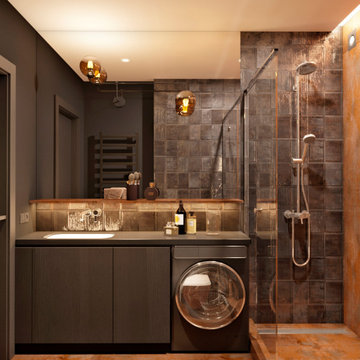
Inspiration for a mid-sized contemporary 3/4 bathroom in Other with flat-panel cabinets, black cabinets, an alcove shower, black tile, gray tile, black walls, porcelain floors, an undermount sink, orange floor and black benchtops.
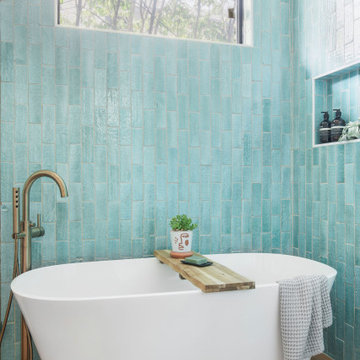
The primary bathroom addition included a fully enclosed glass wet room with Brizo plumbing fixtures, a free standing bathtub, a custom white oak double vanity with a mitered quartz countertop and sconce lighting.
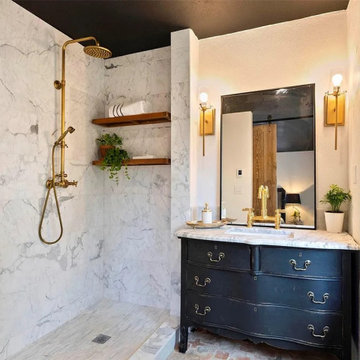
This is an example of a mid-sized transitional master bathroom in Denver with flat-panel cabinets, black cabinets, a corner shower, white tile, marble, white walls, brick floors, an undermount sink, marble benchtops, orange floor, an open shower, white benchtops, a single vanity and a freestanding vanity.
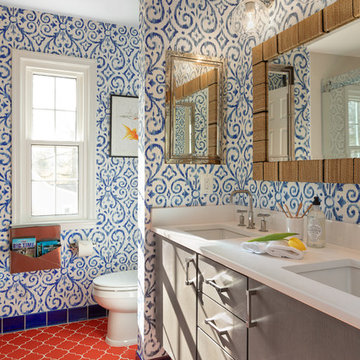
Sophisticated and fun were the themes in this design. This bathroom is used by three young children. The parents wanted a bathroom whose decor would be fun for the children, but "not a kiddy bathroom". This family travels to the beach quite often, so they wanted a beach resort (emphasis on resort) influence in the design. Storage of toiletries & medications, as well as a place to hang a multitude of towels, were the primary goals. Besides meeting the storage goals, the bathroom needed to be brightened and needed better lighting. Ocean-inspired blue & white wallpaper was paired with bright orange, Moroccan-inspired floor & accent tiles from Fireclay Tile to give the "resort" look the clients were looking for. Light fixtures with industrial style accents add additional interest, while a seagrass mirror adds texture & warmth.
Photos: Christy Kosnic
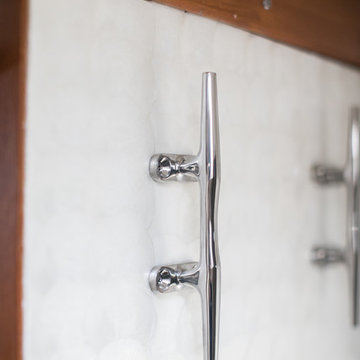
Ryan Garvin
Small beach style master bathroom in Orange County with flat-panel cabinets, white cabinets, an alcove shower, a wall-mount toilet, multi-coloured walls, medium hardwood floors, an undermount sink, engineered quartz benchtops, orange floor, a hinged shower door and multi-coloured benchtops.
Small beach style master bathroom in Orange County with flat-panel cabinets, white cabinets, an alcove shower, a wall-mount toilet, multi-coloured walls, medium hardwood floors, an undermount sink, engineered quartz benchtops, orange floor, a hinged shower door and multi-coloured benchtops.

This is an example of a large contemporary master bathroom in Chicago with flat-panel cabinets, light wood cabinets, a freestanding tub, an alcove shower, gray tile, ceramic tile, white walls, cement tiles, engineered quartz benchtops, orange floor, a hinged shower door, grey benchtops, a shower seat, a double vanity, a built-in vanity and vaulted.
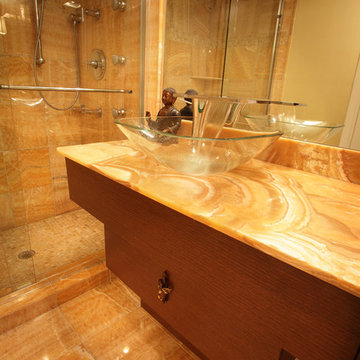
Photography by ibi designs
Design ideas for a mid-sized contemporary 3/4 bathroom in Miami with flat-panel cabinets, medium wood cabinets, an alcove shower, orange tile, orange walls, marble floors, a vessel sink, onyx benchtops, orange floor, a sliding shower screen and orange benchtops.
Design ideas for a mid-sized contemporary 3/4 bathroom in Miami with flat-panel cabinets, medium wood cabinets, an alcove shower, orange tile, orange walls, marble floors, a vessel sink, onyx benchtops, orange floor, a sliding shower screen and orange benchtops.
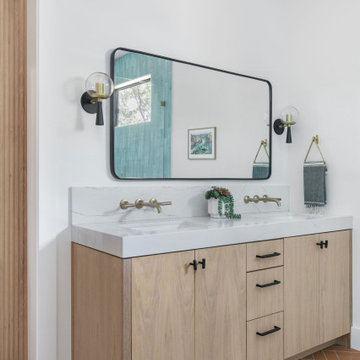
The primary bathroom addition included a fully enclosed glass wet room with Brizo plumbing fixtures, a free standing bathtub, a custom white oak double vanity with a mitered quartz countertop and sconce lighting.
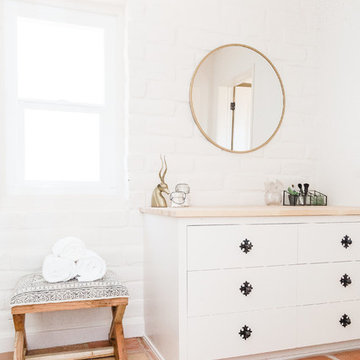
Design ideas for a bathroom in San Diego with white cabinets, white walls, terra-cotta floors, orange floor and flat-panel cabinets.
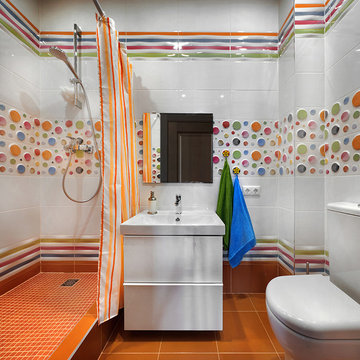
Александра Никулина
фотограф - Олег Истомин
Photo of a contemporary 3/4 bathroom in Other with flat-panel cabinets, white cabinets, an open shower, a wall-mount toilet, multi-coloured tile, porcelain tile, multi-coloured walls, ceramic floors, a wall-mount sink, orange floor and a shower curtain.
Photo of a contemporary 3/4 bathroom in Other with flat-panel cabinets, white cabinets, an open shower, a wall-mount toilet, multi-coloured tile, porcelain tile, multi-coloured walls, ceramic floors, a wall-mount sink, orange floor and a shower curtain.
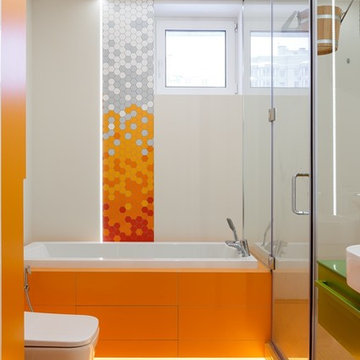
Дизайн интерьера от студии Suite n.7 (CПб)
Фотограф: Иван Сорокин
Inspiration for a contemporary master bathroom in Saint Petersburg with flat-panel cabinets, green cabinets, an alcove tub, a corner shower, a wall-mount toilet, orange tile, white walls, a vessel sink, orange floor and a hinged shower door.
Inspiration for a contemporary master bathroom in Saint Petersburg with flat-panel cabinets, green cabinets, an alcove tub, a corner shower, a wall-mount toilet, orange tile, white walls, a vessel sink, orange floor and a hinged shower door.
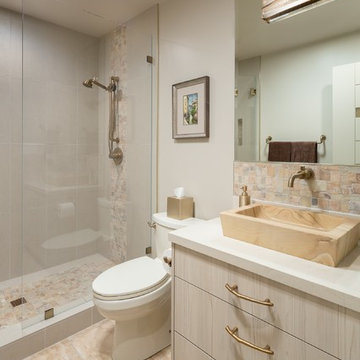
Inspiration for a small contemporary bathroom in Orange County with flat-panel cabinets, light wood cabinets, a double shower, beige tile, porcelain tile, beige walls, porcelain floors, a pedestal sink, solid surface benchtops, orange floor, a hinged shower door and beige benchtops.
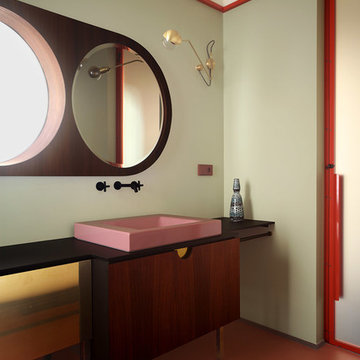
carola ripamonti
Inspiration for a contemporary bathroom in Venice with flat-panel cabinets, brown cabinets, green tile, green walls, a vessel sink and orange floor.
Inspiration for a contemporary bathroom in Venice with flat-panel cabinets, brown cabinets, green tile, green walls, a vessel sink and orange floor.
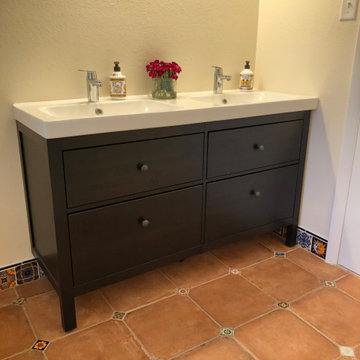
Inspiration for a mid-sized traditional bathroom in Denver with flat-panel cabinets, black cabinets, an alcove shower, beige walls, terra-cotta floors, an integrated sink, solid surface benchtops, orange floor, a shower curtain and white benchtops.
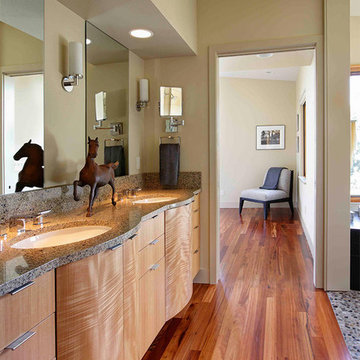
Contemporary master bathroom in Portland with light wood cabinets, beige walls, medium hardwood floors, an undermount sink, orange floor and flat-panel cabinets.
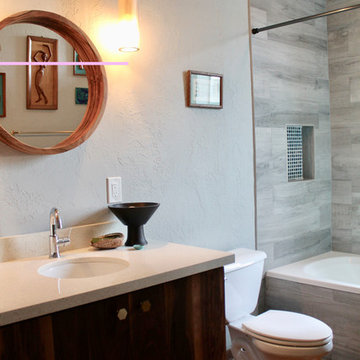
This loft was in need of a mid century modern face lift. In such an open living floor plan on multiple levels, storage was something that was lacking in the kitchen and the bathrooms. We expanded the kitchen in include a large center island with trash can/recycles drawers and a hidden microwave shelf. The previous pantry was a just a closet with some shelves that were clearly not being utilized. So bye bye to the closet with cramped corners and we welcomed a proper designed pantry cabinet. Featuring pull out drawers, shelves and tall space for brooms so the living level had these items available where my client's needed them the most. A custom blue wave paint job was existing and we wanted to coordinate with that in the new, double sized kitchen. Custom designed walnut cabinets were a big feature to this mid century modern design. We used brass handles in a hex shape for added mid century feeling without being too over the top. A blue long hex backsplash tile finished off the mid century feel and added a little color between the white quartz counters and walnut cabinets. The two bathrooms we wanted to keep in the same style so we went with walnut cabinets in there and used the same countertops as the kitchen. The shower tiles we wanted a little texture. Accent tiles in the niches and soft lighting with a touch of brass. This was all a huge improvement to the previous tiles that were hanging on for dear life in the master bath! These were some of my favorite clients to work with and I know they are already enjoying these new home!
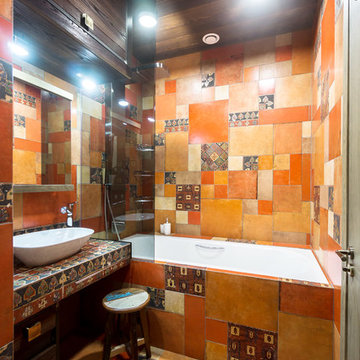
фото Виктор Чернышев
Small eclectic master bathroom in Moscow with flat-panel cabinets, brown cabinets, an undermount tub, a shower/bathtub combo, multi-coloured tile, orange tile, porcelain tile, porcelain floors, tile benchtops, a vessel sink and orange floor.
Small eclectic master bathroom in Moscow with flat-panel cabinets, brown cabinets, an undermount tub, a shower/bathtub combo, multi-coloured tile, orange tile, porcelain tile, porcelain floors, tile benchtops, a vessel sink and orange floor.
Bathroom Design Ideas with Flat-panel Cabinets and Orange Floor
2