Bathroom Design Ideas with Flat-panel Cabinets and Pink Walls
Refine by:
Budget
Sort by:Popular Today
41 - 60 of 582 photos
Item 1 of 3

Design ideas for a mid-sized eclectic master bathroom in Paris with beige cabinets, an undermount tub, a shower/bathtub combo, a wall-mount toilet, white tile, orange tile, red tile, ceramic tile, pink walls, dark hardwood floors, a vessel sink, wood benchtops, brown floor, a hinged shower door, brown benchtops, a double vanity, a freestanding vanity and flat-panel cabinets.
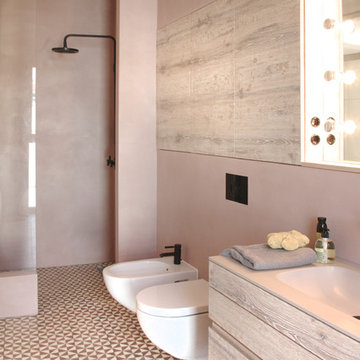
atelier für raumfragen!
Design ideas for a large modern bathroom in Berlin with a bidet, pink walls, an integrated sink, flat-panel cabinets, medium wood cabinets, an open shower, solid surface benchtops and an open shower.
Design ideas for a large modern bathroom in Berlin with a bidet, pink walls, an integrated sink, flat-panel cabinets, medium wood cabinets, an open shower, solid surface benchtops and an open shower.

The pattern on his cement tile was a challenge to lay out but the extra time spent was well worth it!
Photo of a small midcentury kids bathroom in San Francisco with flat-panel cabinets, light wood cabinets, an alcove tub, a shower/bathtub combo, a one-piece toilet, black and white tile, cement tile, pink walls, ceramic floors, an integrated sink, engineered quartz benchtops, black floor, a hinged shower door, white benchtops, a niche, a double vanity and a freestanding vanity.
Photo of a small midcentury kids bathroom in San Francisco with flat-panel cabinets, light wood cabinets, an alcove tub, a shower/bathtub combo, a one-piece toilet, black and white tile, cement tile, pink walls, ceramic floors, an integrated sink, engineered quartz benchtops, black floor, a hinged shower door, white benchtops, a niche, a double vanity and a freestanding vanity.
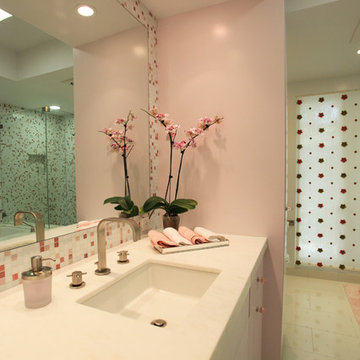
Photo of a mid-sized modern kids bathroom in Los Angeles with white cabinets, an undermount sink, pink walls, flat-panel cabinets, an alcove tub, an alcove shower, a two-piece toilet, white tile, glass tile, porcelain floors and marble benchtops.
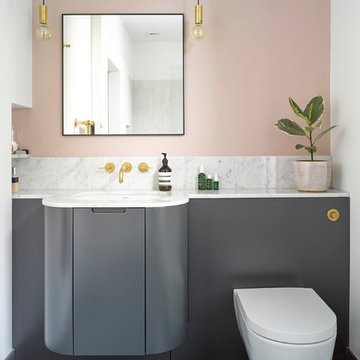
Bringing a unique open feel to this Hackney family bathroom using our London range with crosshandles. Featuring the LOL07 Wall mounted 3 hole basin mixer in tarnished brass - don's miss the matching ANC62 flush button!
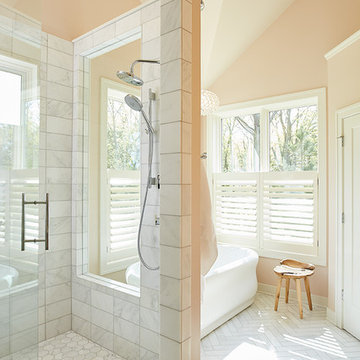
Builder: AVB Inc.
Interior Design: Vision Interiors by Visbeen
Photographer: Ashley Avila Photography
The Holloway blends the recent revival of mid-century aesthetics with the timelessness of a country farmhouse. Each façade features playfully arranged windows tucked under steeply pitched gables. Natural wood lapped siding emphasizes this homes more modern elements, while classic white board & batten covers the core of this house. A rustic stone water table wraps around the base and contours down into the rear view-out terrace.
Inside, a wide hallway connects the foyer to the den and living spaces through smooth case-less openings. Featuring a grey stone fireplace, tall windows, and vaulted wood ceiling, the living room bridges between the kitchen and den. The kitchen picks up some mid-century through the use of flat-faced upper and lower cabinets with chrome pulls. Richly toned wood chairs and table cap off the dining room, which is surrounded by windows on three sides. The grand staircase, to the left, is viewable from the outside through a set of giant casement windows on the upper landing. A spacious master suite is situated off of this upper landing. Featuring separate closets, a tiled bath with tub and shower, this suite has a perfect view out to the rear yard through the bedrooms rear windows. All the way upstairs, and to the right of the staircase, is four separate bedrooms. Downstairs, under the master suite, is a gymnasium. This gymnasium is connected to the outdoors through an overhead door and is perfect for athletic activities or storing a boat during cold months. The lower level also features a living room with view out windows and a private guest suite.
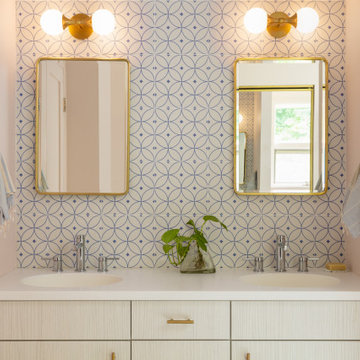
This mid-century remodel is a happy marriage between restoring vintage floor to ceiling mirrored sliding doors to a walk-in closet with new radiant floors, zero clearance showers, and a combo of brushed brass and chrome fixtures.
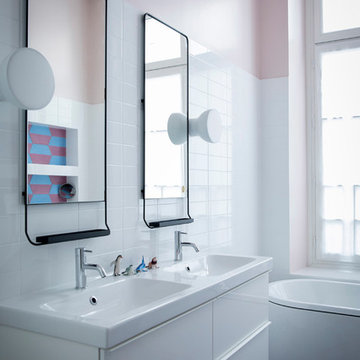
Julie Ansiau
Photo of a contemporary bathroom in Paris with flat-panel cabinets, white cabinets, a freestanding tub, white tile, pink walls, a console sink and multi-coloured floor.
Photo of a contemporary bathroom in Paris with flat-panel cabinets, white cabinets, a freestanding tub, white tile, pink walls, a console sink and multi-coloured floor.
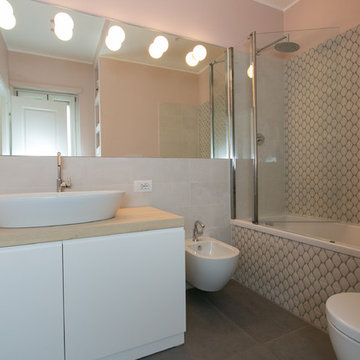
Contemporary bathroom in Rome with flat-panel cabinets, light wood cabinets, a drop-in tub, a wall-mount toilet, pink walls, a vessel sink, wood benchtops, grey floor and a hinged shower door.
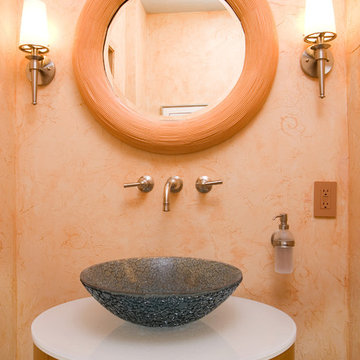
Mid-sized transitional bathroom in DC Metro with a vessel sink, light wood cabinets, pink walls, glass benchtops, white benchtops and flat-panel cabinets.
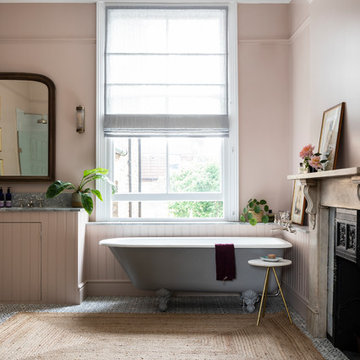
Chris Snook
This is an example of a traditional master bathroom in London with a claw-foot tub, granite benchtops, pink walls, mosaic tile floors, an undermount sink, blue floor and flat-panel cabinets.
This is an example of a traditional master bathroom in London with a claw-foot tub, granite benchtops, pink walls, mosaic tile floors, an undermount sink, blue floor and flat-panel cabinets.
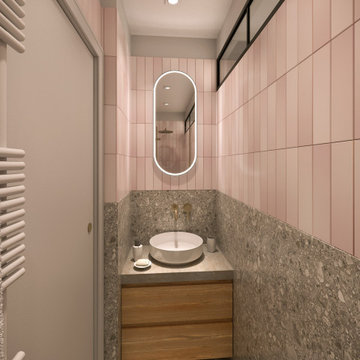
Design ideas for a mid-sized contemporary master bathroom in Nice with flat-panel cabinets, light wood cabinets, a curbless shower, pink tile, ceramic tile, pink walls, terrazzo floors, a vessel sink, grey floor, an open shower, grey benchtops, a double vanity and a built-in vanity.
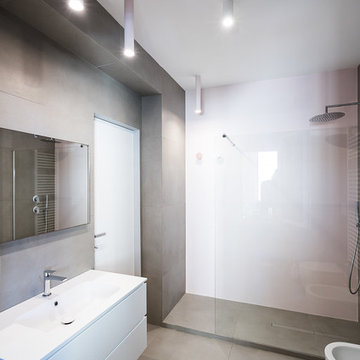
Photo Credits: Marco Marotto
Inspiration for a contemporary 3/4 bathroom in Rome with flat-panel cabinets, white cabinets, gray tile, an integrated sink, grey floor, white benchtops, a corner shower, pink walls and an open shower.
Inspiration for a contemporary 3/4 bathroom in Rome with flat-panel cabinets, white cabinets, gray tile, an integrated sink, grey floor, white benchtops, a corner shower, pink walls and an open shower.
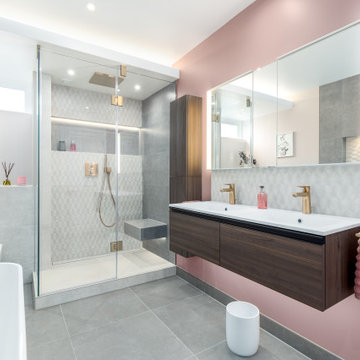
A light a fresh modern family bathroom with feature tiles in recesses and several layers of lighting make this a lovely space to relax in. Semi freestanding bath and a large shower with seat, double vanity unit and additional wall storage makes it a very practical space.

Bathrom design
Design ideas for a large transitional kids bathroom in Other with flat-panel cabinets, beige cabinets, a freestanding tub, an open shower, pink tile, pink walls, medium hardwood floors, an integrated sink, a single vanity and a floating vanity.
Design ideas for a large transitional kids bathroom in Other with flat-panel cabinets, beige cabinets, a freestanding tub, an open shower, pink tile, pink walls, medium hardwood floors, an integrated sink, a single vanity and a floating vanity.

Photo of a small mediterranean bathroom in Paris with flat-panel cabinets, an open shower, pink tile, matchstick tile, pink walls, terra-cotta floors, a console sink, concrete benchtops, orange floor, an open shower, pink benchtops, a single vanity and a built-in vanity.

Kids bath remodeling.
Design ideas for a mid-sized contemporary kids bathroom in San Francisco with flat-panel cabinets, brown cabinets, an alcove tub, a one-piece toilet, white tile, porcelain tile, pink walls, an undermount sink, quartzite benchtops, white benchtops, a niche, a single vanity and a freestanding vanity.
Design ideas for a mid-sized contemporary kids bathroom in San Francisco with flat-panel cabinets, brown cabinets, an alcove tub, a one-piece toilet, white tile, porcelain tile, pink walls, an undermount sink, quartzite benchtops, white benchtops, a niche, a single vanity and a freestanding vanity.
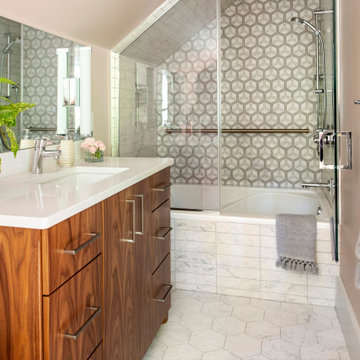
Photo of a small transitional master bathroom in Raleigh with flat-panel cabinets, medium wood cabinets, a drop-in tub, a shower/bathtub combo, a one-piece toilet, ceramic tile, pink walls, porcelain floors, an undermount sink, quartzite benchtops, white floor, a hinged shower door, white benchtops, a single vanity and a freestanding vanity.
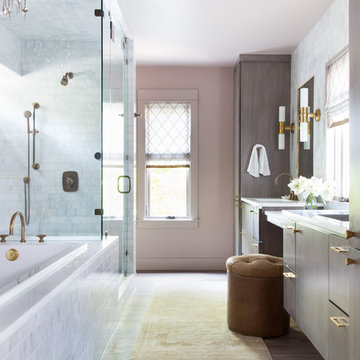
Mid-sized transitional master bathroom in Austin with flat-panel cabinets, grey cabinets, a drop-in tub, gray tile, pink walls, light hardwood floors, an integrated sink, solid surface benchtops, brown floor, a hinged shower door and white benchtops.
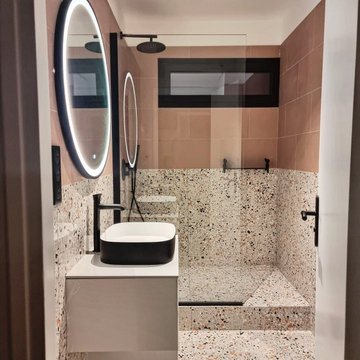
Inspiration for a mid-sized contemporary 3/4 bathroom in Bordeaux with flat-panel cabinets, white cabinets, an open shower, a two-piece toilet, multi-coloured tile, pink walls, terrazzo floors, a vessel sink, multi-coloured floor, an open shower, white benchtops, a single vanity and a floating vanity.
Bathroom Design Ideas with Flat-panel Cabinets and Pink Walls
3