Bathroom Design Ideas with Flat-panel Cabinets and Pink Walls
Refine by:
Budget
Sort by:Popular Today
61 - 80 of 582 photos
Item 1 of 3

This single family home had been recently flipped with builder-grade materials. We touched each and every room of the house to give it a custom designer touch, thoughtfully marrying our soft minimalist design aesthetic with the graphic designer homeowner’s own design sensibilities. One of the most notable transformations in the home was opening up the galley kitchen to create an open concept great room with large skylight to give the illusion of a larger communal space.
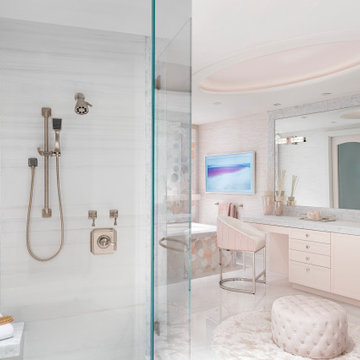
This is an example of a transitional master bathroom in Miami with flat-panel cabinets, an undermount tub, an alcove shower, gray tile, pink tile, white tile, pink walls, a drop-in sink, grey floor, a hinged shower door, grey benchtops, a built-in vanity, recessed and wallpaper.
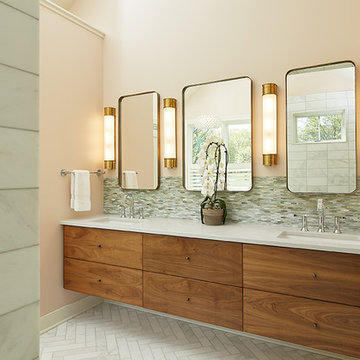
Builder: AVB Inc.
Interior Design: Vision Interiors by Visbeen
Photographer: Ashley Avila Photography
The Holloway blends the recent revival of mid-century aesthetics with the timelessness of a country farmhouse. Each façade features playfully arranged windows tucked under steeply pitched gables. Natural wood lapped siding emphasizes this homes more modern elements, while classic white board & batten covers the core of this house. A rustic stone water table wraps around the base and contours down into the rear view-out terrace.
Inside, a wide hallway connects the foyer to the den and living spaces through smooth case-less openings. Featuring a grey stone fireplace, tall windows, and vaulted wood ceiling, the living room bridges between the kitchen and den. The kitchen picks up some mid-century through the use of flat-faced upper and lower cabinets with chrome pulls. Richly toned wood chairs and table cap off the dining room, which is surrounded by windows on three sides. The grand staircase, to the left, is viewable from the outside through a set of giant casement windows on the upper landing. A spacious master suite is situated off of this upper landing. Featuring separate closets, a tiled bath with tub and shower, this suite has a perfect view out to the rear yard through the bedrooms rear windows. All the way upstairs, and to the right of the staircase, is four separate bedrooms. Downstairs, under the master suite, is a gymnasium. This gymnasium is connected to the outdoors through an overhead door and is perfect for athletic activities or storing a boat during cold months. The lower level also features a living room with view out windows and a private guest suite.
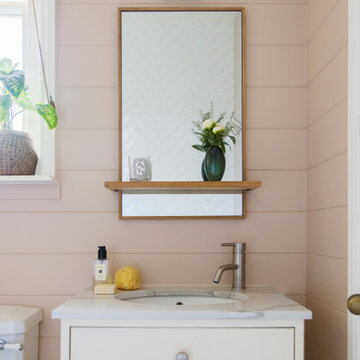
Design ideas for a small traditional master bathroom in London with flat-panel cabinets, white cabinets, a drop-in tub, a curbless shower, white tile, porcelain tile, pink walls, porcelain floors, marble benchtops, white floor, a hinged shower door, white benchtops, a single vanity, a freestanding vanity and planked wall panelling.
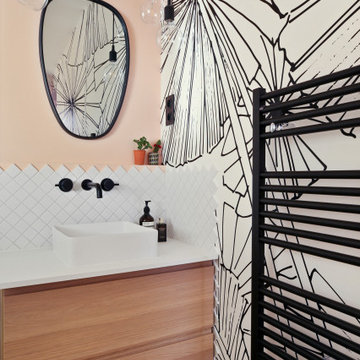
Photo of a scandinavian bathroom in Paris with flat-panel cabinets, light wood cabinets, white tile, pink walls, a vessel sink and white benchtops.
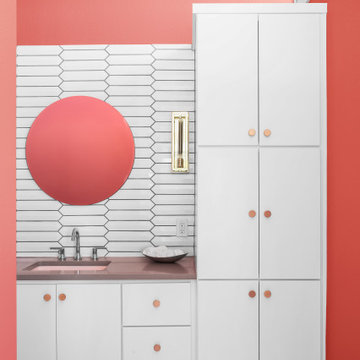
Photo of a mid-sized midcentury kids bathroom in Austin with flat-panel cabinets, white cabinets, a freestanding tub, white tile, subway tile, pink walls, ceramic floors, an undermount sink, quartzite benchtops, white floor, a hinged shower door, grey benchtops, a single vanity and a built-in vanity.
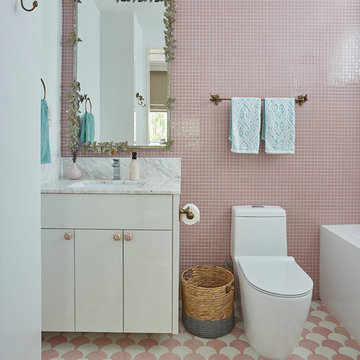
Design ideas for a transitional kids bathroom in Singapore with flat-panel cabinets, white cabinets, pink tile, pink walls, an undermount sink, pink floor and grey benchtops.

Ванная комната. Корпусная мебель выполнена на заказ, мебельное ателье «Gorgan Group»; Плинтус и потолочный карниз Orac Decor, «White Wall Studio»; На стенах английская краска Farrow & Ball, «White Wall Studio»; Трековое освещение, «SWG»; Полотенцесушитель, «Terma»; На полу цементная плитка ручной работы, «Cezzle»; Раковина, «Villeroy & Boch»; Дизайнерские мебельные ручки, «Maru studio».
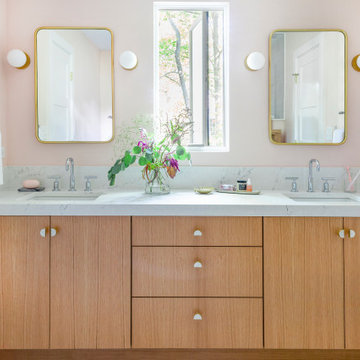
Free ebook, Creating the Ideal Kitchen. DOWNLOAD NOW
Designed by: Susan Klimala, CKD, CBD
Photography by: LOMA Studios
For more information on kitchen and bath design ideas go to: www.kitchenstudio-ge.com
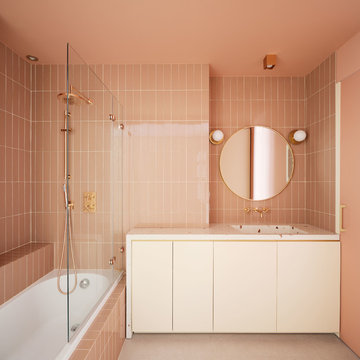
Inspiration for a contemporary 3/4 bathroom in Madrid with flat-panel cabinets, a drop-in tub, a shower/bathtub combo, pink tile, pink walls, an integrated sink, grey floor, an open shower and white benchtops.
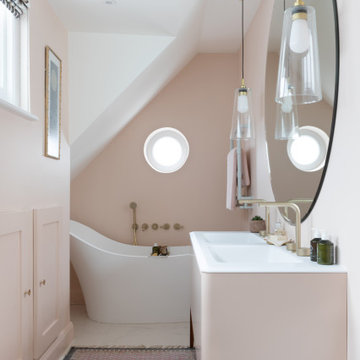
This master en-suite is accessed via a few steps from the bedroom, so the perspective on the space was a tricky one when it came to design. With lots of natural light, the brief was to keep the space fresh and clean, but also relaxing and sumptuous. Previously, the space was fragmented and was in need of a cohesive design. By placing the shower in the eaves at one end and the bath at the other, it gave a sense of balance and flow to the space. This is truly a beautiful space that feels calm and collected when you walk in – the perfect antidote to the hustle and bustle of modern life.
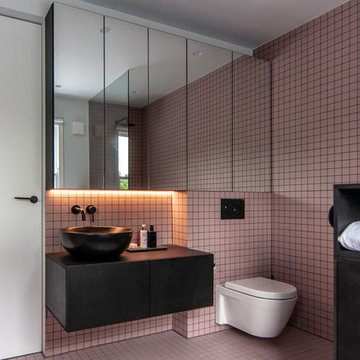
Variant Office
Inspiration for a mid-sized contemporary bathroom in London with flat-panel cabinets, black cabinets, a wall-mount toilet, pink tile, pink walls, pink floor, black benchtops and a vessel sink.
Inspiration for a mid-sized contemporary bathroom in London with flat-panel cabinets, black cabinets, a wall-mount toilet, pink tile, pink walls, pink floor, black benchtops and a vessel sink.
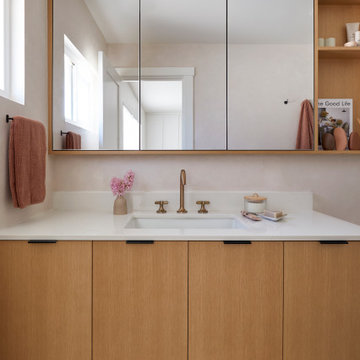
This single family home had been recently flipped with builder-grade materials. We touched each and every room of the house to give it a custom designer touch, thoughtfully marrying our soft minimalist design aesthetic with the graphic designer homeowner’s own design sensibilities. One of the most notable transformations in the home was opening up the galley kitchen to create an open concept great room with large skylight to give the illusion of a larger communal space.

Dans cette maison familiale de 120 m², l’objectif était de créer un espace convivial et adapté à la vie quotidienne avec 2 enfants.
Au rez-de chaussée, nous avons ouvert toute la pièce de vie pour une circulation fluide et une ambiance chaleureuse. Les salles d’eau ont été pensées en total look coloré ! Verte ou rose, c’est un choix assumé et tendance. Dans les chambres et sous l’escalier, nous avons créé des rangements sur mesure parfaitement dissimulés qui permettent d’avoir un intérieur toujours rangé !
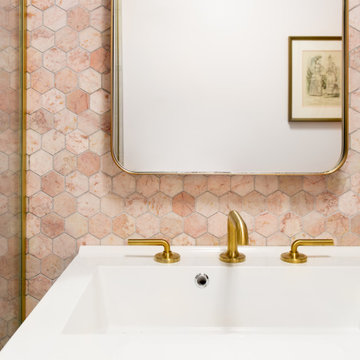
Inspiration for a small contemporary master bathroom in New York with flat-panel cabinets, white cabinets, a drop-in tub, a shower/bathtub combo, a wall-mount toilet, pink tile, marble, pink walls, ceramic floors, a console sink, quartzite benchtops, white floor, a hinged shower door, white benchtops, a single vanity and a floating vanity.
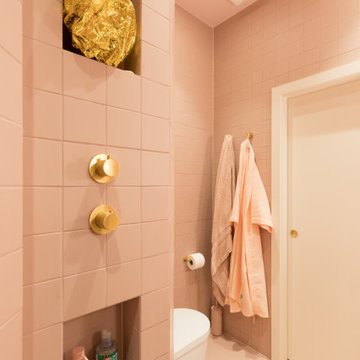
Pink and brass bathroom. The shower room in this London renovation is a delicate shade of light pink. Complemented by beautiful brass taps and a brass wall mirror.
Discover more of our interior design projects at https://absoluteprojectmanagement.com/
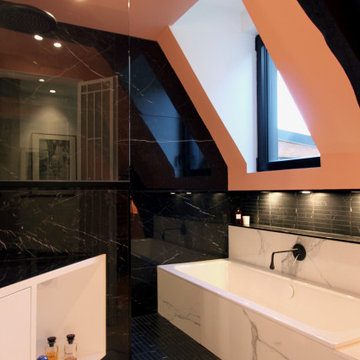
Design ideas for a small contemporary master bathroom in Lille with flat-panel cabinets, white cabinets, an open shower, black tile, ceramic tile, pink walls, marble floors, marble benchtops, white floor, an open shower, black benchtops, a niche, a single vanity and a floating vanity.
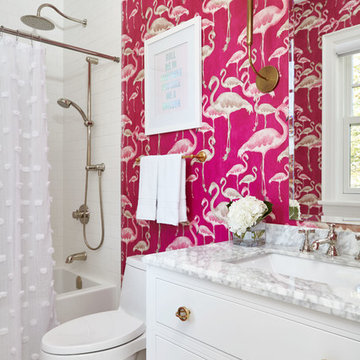
Photo of a transitional kids bathroom in Toronto with white cabinets, an alcove tub, a shower/bathtub combo, a one-piece toilet, pink walls, mosaic tile floors, an undermount sink, quartzite benchtops, white floor, a shower curtain, white tile, subway tile and flat-panel cabinets.
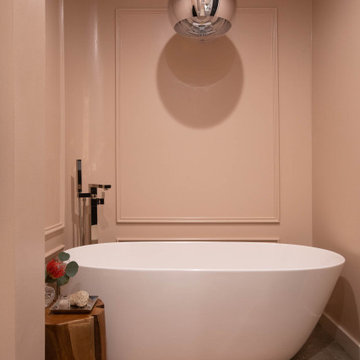
This is an example of a contemporary master bathroom in Other with flat-panel cabinets, medium wood cabinets, a freestanding tub, an alcove shower, a two-piece toilet, beige tile, pink walls, concrete floors, a trough sink, quartzite benchtops, a hinged shower door, white benchtops, a niche, a double vanity, a built-in vanity and decorative wall panelling.
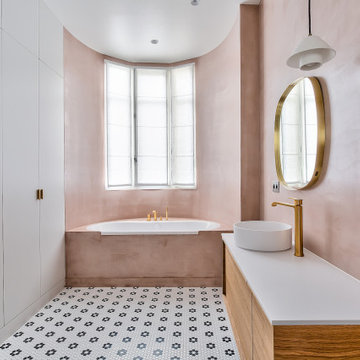
This is an example of a contemporary kids bathroom in Paris with flat-panel cabinets, medium wood cabinets, a drop-in tub, pink walls, mosaic tile floors, a vessel sink, multi-coloured floor, white benchtops, a single vanity and a floating vanity.
Bathroom Design Ideas with Flat-panel Cabinets and Pink Walls
4