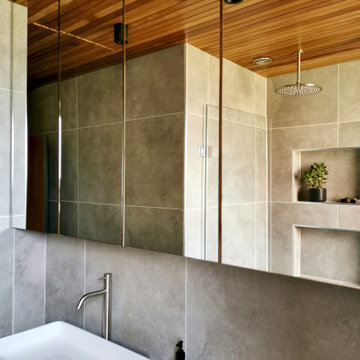Bathroom Design Ideas with Flat-panel Cabinets and Timber
Refine by:
Budget
Sort by:Popular Today
41 - 60 of 125 photos
Item 1 of 3
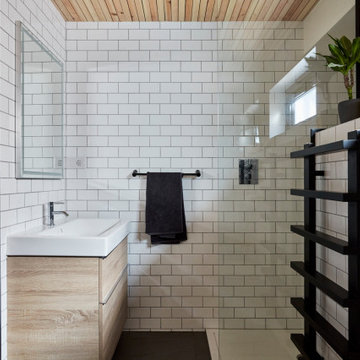
Modern, bathroom with corner shower.
Photo of a small contemporary 3/4 bathroom in London with a drop-in tub, a corner shower, a one-piece toilet, white tile, ceramic tile, white walls, slate floors, a trough sink, grey floor, an open shower, a single vanity, a freestanding vanity, timber, flat-panel cabinets, light wood cabinets and white benchtops.
Photo of a small contemporary 3/4 bathroom in London with a drop-in tub, a corner shower, a one-piece toilet, white tile, ceramic tile, white walls, slate floors, a trough sink, grey floor, an open shower, a single vanity, a freestanding vanity, timber, flat-panel cabinets, light wood cabinets and white benchtops.

Inspiration for an expansive beach style master bathroom in Charleston with flat-panel cabinets, light wood cabinets, a freestanding tub, an open shower, white tile, white walls, porcelain floors, marble benchtops, white floor, an open shower, white benchtops, a shower seat, a single vanity, a floating vanity, timber and planked wall panelling.
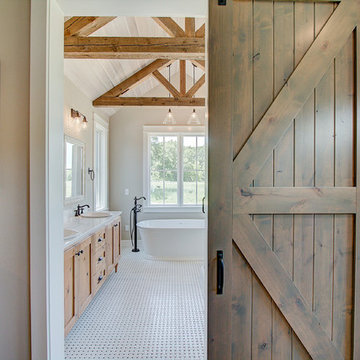
A modern replica of the ole farm home. The beauty and warmth of yesterday, combined with the luxury of today's finishes of windows, high ceilings, lighting fixtures, reclaimed flooring and beams and much more.
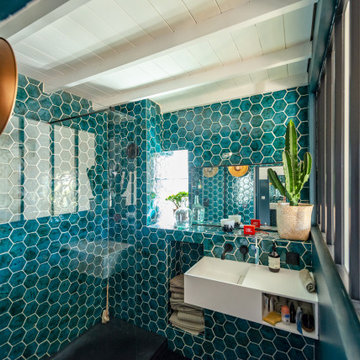
Notre client a acheté cet appartement dans le but de créer une grande pièce de vie regroupant le séjour et la cuisine ouverte.
La difficulté technique du projet a été de créer cet agencement avec la contrainte de conserver le poteau porteur situé au milieu de la pièce.
Nous avons fait des portes en médium laqué affleurant au mur les rendant très discrètes.
La cuisine a été customisé pour accentuer la sensation de hauteur sous plafond.
Nous avons baissé le plafond de l’espace cuisine pour designer l’espace par le haut.
Nous avons travaillé sur une palette de couleur vive avec un jeu de texture entre les murs et les boiseries et avons posé du papier peint de chez « élitis » sur un pan de mur en harmonie avec les couleurs.
A l’étage, nous avons posé une verrière type atelier pour rendre la lumière traversante dans la salle de bain.Des carreaux de zellige toute hauteur de couleur vert d’eau ont été posé pour faire ressortir la couleur noire du receveur en pierre volcanique.
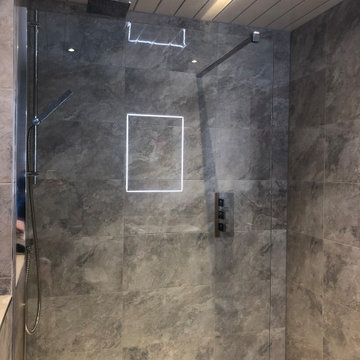
Photo of a mid-sized contemporary master bathroom in Glasgow with flat-panel cabinets, white cabinets, an open shower, a wall-mount toilet, gray tile, porcelain tile, grey walls, porcelain floors, a wall-mount sink, tile benchtops, grey floor, an open shower, grey benchtops, an enclosed toilet, a single vanity, a floating vanity and timber.
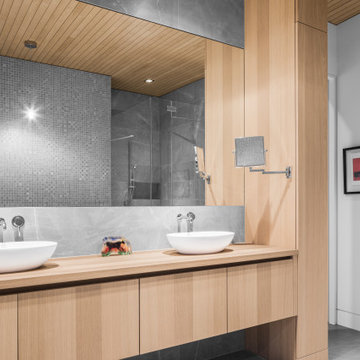
Photo credit: Charles Lanteigne
Inspiration for a mid-sized country master bathroom in Montreal with flat-panel cabinets, light wood cabinets, gray tile, mosaic tile, a vessel sink, wood benchtops, grey floor, a double vanity, a floating vanity and timber.
Inspiration for a mid-sized country master bathroom in Montreal with flat-panel cabinets, light wood cabinets, gray tile, mosaic tile, a vessel sink, wood benchtops, grey floor, a double vanity, a floating vanity and timber.
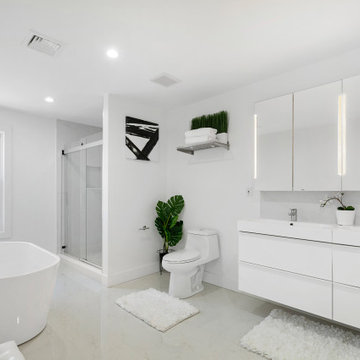
Design ideas for a mid-sized modern master bathroom in Newark with flat-panel cabinets, white cabinets, a freestanding tub, an alcove shower, a one-piece toilet, white tile, ceramic tile, white walls, ceramic floors, a drop-in sink, granite benchtops, white floor, a sliding shower screen, white benchtops, a niche, a double vanity, a built-in vanity, timber and panelled walls.
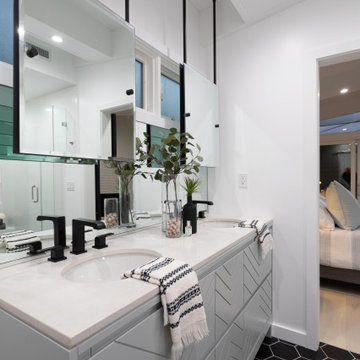
This is an example of a contemporary bathroom in Los Angeles with flat-panel cabinets, grey cabinets, white walls, an undermount sink, black floor, white benchtops, a double vanity, a freestanding vanity and timber.
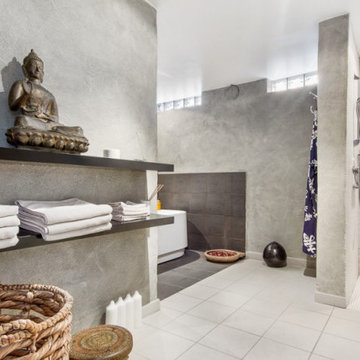
New build residential property in Surrey, London.
Design ideas for a mid-sized scandinavian master bathroom in London with flat-panel cabinets, white cabinets, a hot tub, an open shower, a bidet, gray tile, cement tile, grey walls, ceramic floors, a console sink, concrete benchtops, grey floor, an open shower, grey benchtops, a double vanity, a built-in vanity, timber and wood walls.
Design ideas for a mid-sized scandinavian master bathroom in London with flat-panel cabinets, white cabinets, a hot tub, an open shower, a bidet, gray tile, cement tile, grey walls, ceramic floors, a console sink, concrete benchtops, grey floor, an open shower, grey benchtops, a double vanity, a built-in vanity, timber and wood walls.
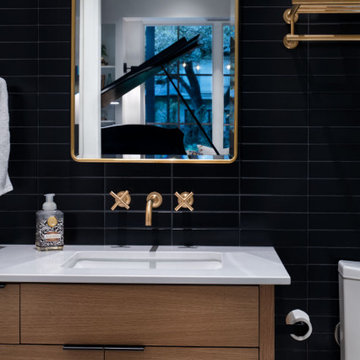
This guest bath sports black subway tiles and minimal gold fixtures. The combination of colors creates interest and variety while maintaining a modern restrained aesthetic.
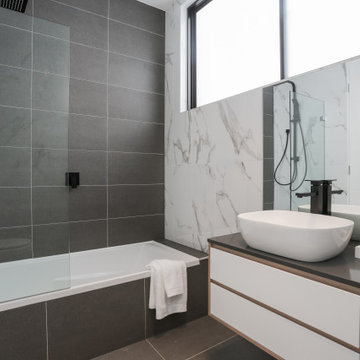
This is an example of a mid-sized modern kids bathroom in Sydney with flat-panel cabinets, light wood cabinets, an undermount tub, a shower/bathtub combo, a bidet, white tile, porcelain tile, white walls, ceramic floors, a vessel sink, engineered quartz benchtops, grey floor, an open shower, grey benchtops, a niche, a double vanity, a floating vanity, timber and brick walls.
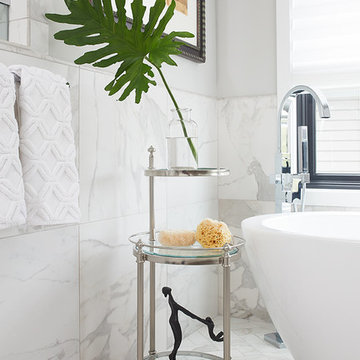
This is an example of a transitional master bathroom in Grand Rapids with a freestanding tub, gray tile, marble, grey walls, marble floors, white floor, flat-panel cabinets, light wood cabinets, an undermount sink, a hinged shower door, grey benchtops, a shower seat, a double vanity, a freestanding vanity and timber.
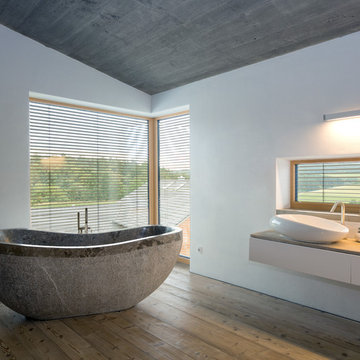
Photo of a large contemporary bathroom in Munich with flat-panel cabinets, white cabinets, a freestanding tub, white walls, medium hardwood floors, a vessel sink, wood benchtops, brown floor, brown benchtops, a single vanity, a floating vanity and timber.

Demoed 2 tiny bathrooms and part of an adjoining bathroom to create a spacious bathroom.
Design ideas for a large master bathroom with flat-panel cabinets, grey cabinets, a curbless shower, a two-piece toilet, gray tile, grey walls, porcelain floors, a vessel sink, glass benchtops, grey floor, an open shower, a single vanity, a freestanding vanity, timber and decorative wall panelling.
Design ideas for a large master bathroom with flat-panel cabinets, grey cabinets, a curbless shower, a two-piece toilet, gray tile, grey walls, porcelain floors, a vessel sink, glass benchtops, grey floor, an open shower, a single vanity, a freestanding vanity, timber and decorative wall panelling.
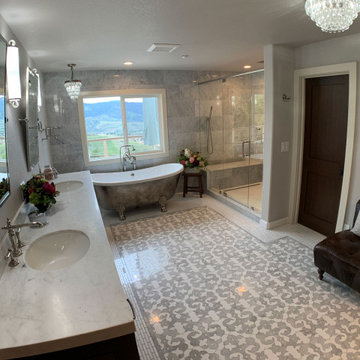
Master Bathroom Remodel
Design ideas for a mid-sized traditional master wet room bathroom in Orange County with flat-panel cabinets, white cabinets, a freestanding tub, a one-piece toilet, gray tile, cement tile, grey walls, ceramic floors, a wall-mount sink, granite benchtops, multi-coloured floor, a sliding shower screen, white benchtops, a shower seat, a double vanity, a freestanding vanity, timber and brick walls.
Design ideas for a mid-sized traditional master wet room bathroom in Orange County with flat-panel cabinets, white cabinets, a freestanding tub, a one-piece toilet, gray tile, cement tile, grey walls, ceramic floors, a wall-mount sink, granite benchtops, multi-coloured floor, a sliding shower screen, white benchtops, a shower seat, a double vanity, a freestanding vanity, timber and brick walls.
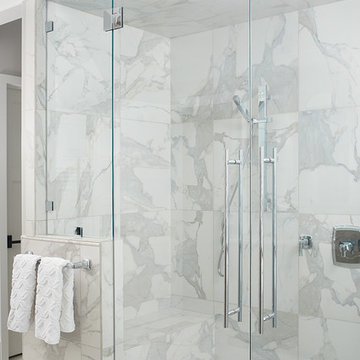
Photo of a transitional master bathroom in Grand Rapids with marble, marble floors, a hinged shower door, timber, multi-coloured tile, grey walls, grey floor, flat-panel cabinets, an undermount sink, a shower seat, a double vanity and a freestanding vanity.
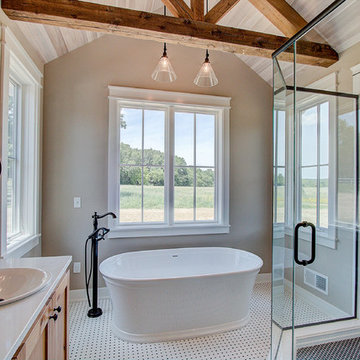
A modern replica of the ole farm home. The beauty and warmth of yesterday, combined with the luxury of today's finishes of windows, high ceilings, lighting fixtures, reclaimed flooring and beams and much more.
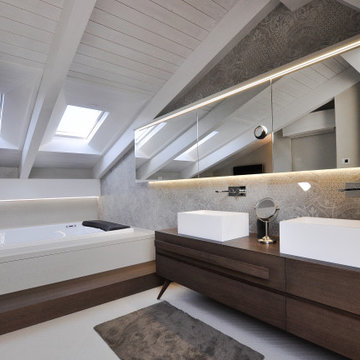
Contemporary master bathroom in Bologna with flat-panel cabinets, dark wood cabinets, a drop-in tub, gray tile, grey walls, a vessel sink, wood benchtops, grey floor, brown benchtops, a double vanity, a freestanding vanity and timber.
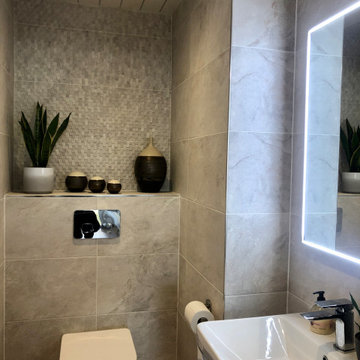
Cloaks WC
Inspiration for a small contemporary bathroom in Glasgow with flat-panel cabinets, white cabinets, a one-piece toilet, gray tile, porcelain tile, grey walls, porcelain floors, a wall-mount sink, brown floor, an enclosed toilet, a single vanity, a floating vanity and timber.
Inspiration for a small contemporary bathroom in Glasgow with flat-panel cabinets, white cabinets, a one-piece toilet, gray tile, porcelain tile, grey walls, porcelain floors, a wall-mount sink, brown floor, an enclosed toilet, a single vanity, a floating vanity and timber.
Bathroom Design Ideas with Flat-panel Cabinets and Timber
3
