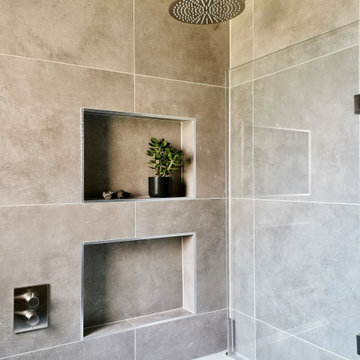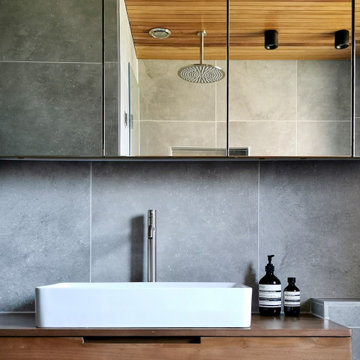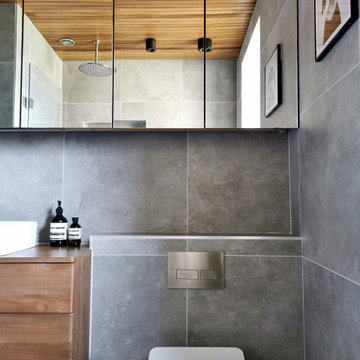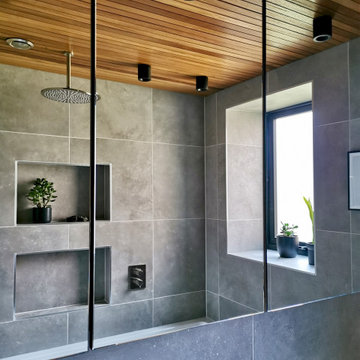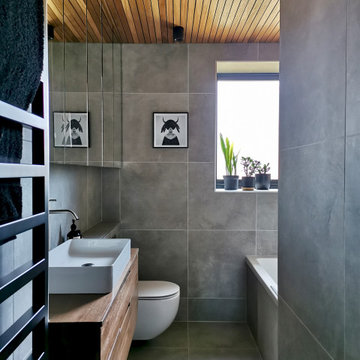Bathroom Design Ideas with Flat-panel Cabinets and Timber
Refine by:
Budget
Sort by:Popular Today
81 - 100 of 125 photos
Item 1 of 3
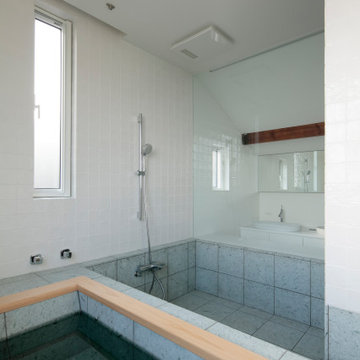
Mid-sized master wet room bathroom in Other with flat-panel cabinets, white cabinets, a japanese tub, white tile, stone tile, white walls, porcelain floors, a drop-in sink, solid surface benchtops, white floor, a hinged shower door, white benchtops, a double vanity, a built-in vanity, timber and wallpaper.
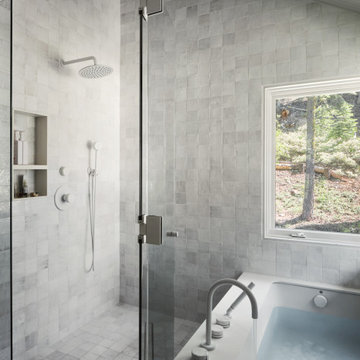
Inspiration for a mid-sized modern master wet room bathroom in San Francisco with flat-panel cabinets, a one-piece toilet, white tile, terra-cotta tile, white walls, terra-cotta floors, an undermount sink, engineered quartz benchtops, white floor, a hinged shower door, white benchtops, a niche, a double vanity, a floating vanity and timber.
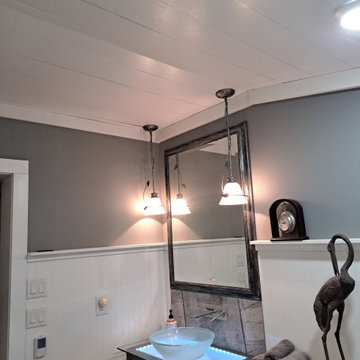
Demoed 2 tiny bathrooms and part of an adjoining bathroom to create a spacious bathroom.
Large modern master bathroom in Other with flat-panel cabinets, grey cabinets, a curbless shower, a two-piece toilet, gray tile, grey walls, porcelain floors, a vessel sink, glass benchtops, grey floor, an open shower, a single vanity, a freestanding vanity, timber and decorative wall panelling.
Large modern master bathroom in Other with flat-panel cabinets, grey cabinets, a curbless shower, a two-piece toilet, gray tile, grey walls, porcelain floors, a vessel sink, glass benchtops, grey floor, an open shower, a single vanity, a freestanding vanity, timber and decorative wall panelling.
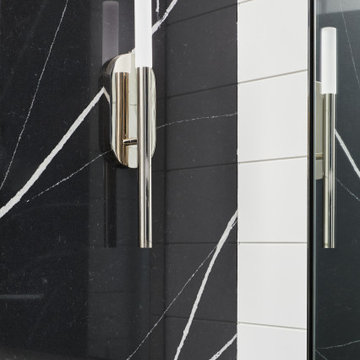
Design ideas for a mid-sized contemporary bathroom in Other with flat-panel cabinets, black cabinets, white walls, with a sauna, marble benchtops, grey floor, a hinged shower door, black benchtops, a shower seat, a single vanity, a built-in vanity, timber and planked wall panelling.
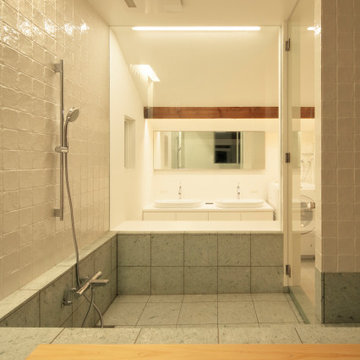
Inspiration for a mid-sized master wet room bathroom in Other with flat-panel cabinets, white cabinets, a japanese tub, white tile, stone tile, white walls, porcelain floors, a drop-in sink, solid surface benchtops, white floor, a hinged shower door, white benchtops, a double vanity, a built-in vanity, timber and wallpaper.
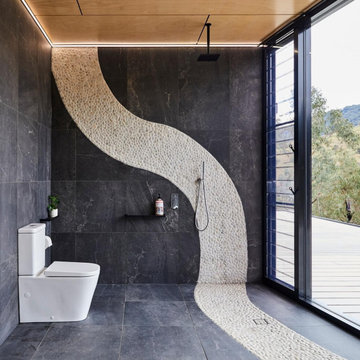
Inspiration for a large contemporary master bathroom with flat-panel cabinets, black cabinets, a freestanding tub, an open shower, a one-piece toilet, black tile, ceramic tile, black walls, ceramic floors, wood benchtops, black floor, an open shower, brown benchtops, a single vanity, a floating vanity and timber.
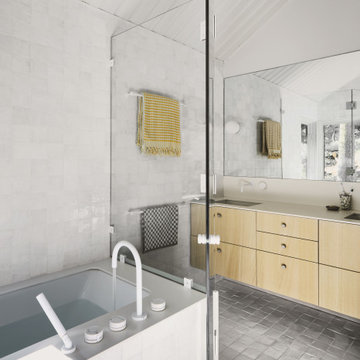
Inspiration for a large modern master wet room bathroom in San Francisco with flat-panel cabinets, light wood cabinets, an undermount tub, a two-piece toilet, white tile, terra-cotta tile, white walls, terra-cotta floors, an undermount sink, solid surface benchtops, white floor, a hinged shower door, white benchtops, a shower seat, a double vanity, a floating vanity and timber.

Mid-sized modern master bathroom in Bridgeport with flat-panel cabinets, medium wood cabinets, a freestanding tub, an alcove shower, a one-piece toilet, white walls, limestone floors, an undermount sink, engineered quartz benchtops, white floor, a hinged shower door, white benchtops, a niche, a shower seat, an enclosed toilet, a double vanity, a built-in vanity, coffered, timber, panelled walls and wood walls.
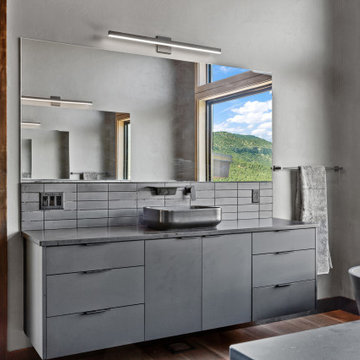
Inspiration for a large contemporary bathroom in Salt Lake City with flat-panel cabinets, black cabinets, a freestanding tub, a double shower, a one-piece toilet, black tile, porcelain tile, grey walls, vinyl floors, a vessel sink, engineered quartz benchtops, black floor, a hinged shower door, black benchtops, an enclosed toilet, a double vanity, a floating vanity and timber.
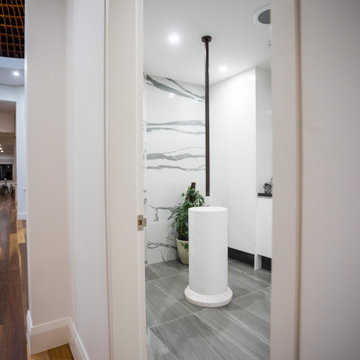
Photo of an expansive modern master bathroom in Sydney with flat-panel cabinets, white cabinets, a freestanding tub, an open shower, a wall-mount toilet, multi-coloured tile, marble, white walls, ceramic floors, a vessel sink, engineered quartz benchtops, grey floor, an open shower, white benchtops, an enclosed toilet, a single vanity, a freestanding vanity, timber and brick walls.
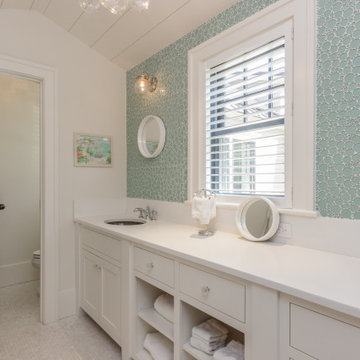
This is an example of a traditional bathroom in Boston with flat-panel cabinets, white cabinets, a two-piece toilet, green tile, glass tile, white walls, marble floors, an undermount sink, beige floor, white benchtops, an enclosed toilet, a double vanity and timber.
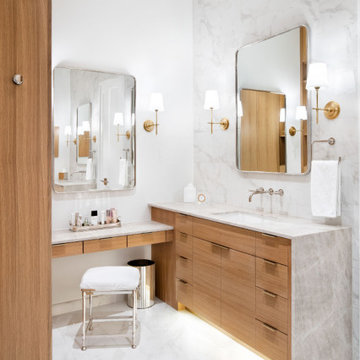
A subtle color palette and warm wood define the master bath vanities. Quiet sophistication and luxury at the double vanities prevails.
Design ideas for a mid-sized contemporary master bathroom in Austin with flat-panel cabinets, white cabinets, a freestanding tub, a curbless shower, a two-piece toilet, white tile, porcelain tile, white walls, ceramic floors, an undermount sink, solid surface benchtops, white floor, a hinged shower door, white benchtops, a single vanity, a built-in vanity, timber and planked wall panelling.
Design ideas for a mid-sized contemporary master bathroom in Austin with flat-panel cabinets, white cabinets, a freestanding tub, a curbless shower, a two-piece toilet, white tile, porcelain tile, white walls, ceramic floors, an undermount sink, solid surface benchtops, white floor, a hinged shower door, white benchtops, a single vanity, a built-in vanity, timber and planked wall panelling.
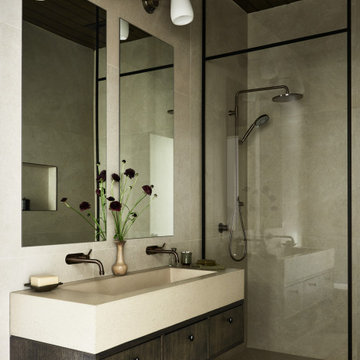
A country club respite for our busy professional Bostonian clients. Our clients met in college and have been weekending at the Aquidneck Club every summer for the past 20+ years. The condos within the original clubhouse seldom come up for sale and gather a loyalist following. Our clients jumped at the chance to be a part of the club's history for the next generation. Much of the club’s exteriors reflect a quintessential New England shingle style architecture. The internals had succumbed to dated late 90s and early 2000s renovations of inexpensive materials void of craftsmanship. Our client’s aesthetic balances on the scales of hyper minimalism, clean surfaces, and void of visual clutter. Our palette of color, materiality & textures kept to this notion while generating movement through vintage lighting, comfortable upholstery, and Unique Forms of Art.
A Full-Scale Design, Renovation, and furnishings project.
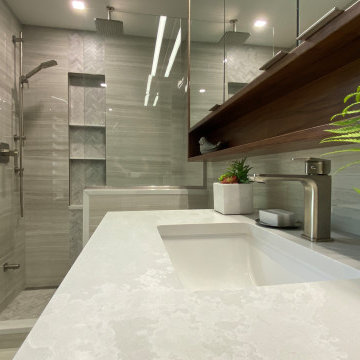
Well, it's finally completed and the final photo shoot is done. ⠀
It's such an amazing feeling when our clients are ecstatic with the final outcome. What started out as an unfinished, rough-in only room has turned into an amazing "spa-throom" and boutique hotel ensuite bathroom.⠀
*⠀
We are over-the-moon proud to be able to give our clients a new space, for many generations to come. ⠀
*PS, the entire family will be at home for the weekend to enjoy it too...⠀
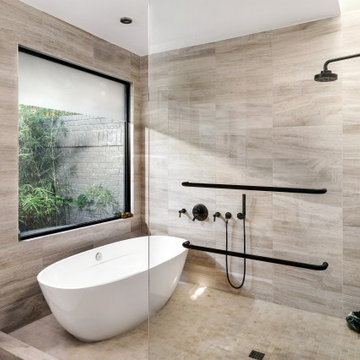
The master bath, with a free standing tub, view to a zen garden and a full shower, provides a luxurious spa experience.
Large contemporary master bathroom in Austin with flat-panel cabinets, white cabinets, a freestanding tub, an open shower, beige tile, ceramic tile, white walls, ceramic floors, an undermount sink, engineered quartz benchtops, beige floor, an open shower, white benchtops, an enclosed toilet, a double vanity, a built-in vanity, timber and planked wall panelling.
Large contemporary master bathroom in Austin with flat-panel cabinets, white cabinets, a freestanding tub, an open shower, beige tile, ceramic tile, white walls, ceramic floors, an undermount sink, engineered quartz benchtops, beige floor, an open shower, white benchtops, an enclosed toilet, a double vanity, a built-in vanity, timber and planked wall panelling.
Bathroom Design Ideas with Flat-panel Cabinets and Timber
5
