Bathroom Design Ideas with Flat-panel Cabinets and Travertine
Refine by:
Budget
Sort by:Popular Today
121 - 140 of 745 photos
Item 1 of 3
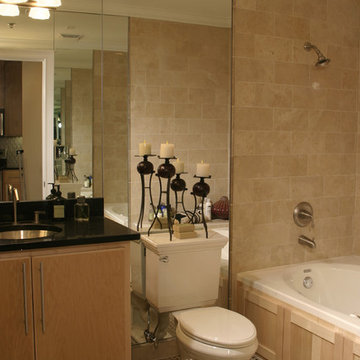
This is an example of a mid-sized contemporary master bathroom in Atlanta with flat-panel cabinets, light wood cabinets, an alcove tub, a two-piece toilet, beige tile, travertine, beige walls, marble floors, an undermount sink, granite benchtops, beige floor and black benchtops.
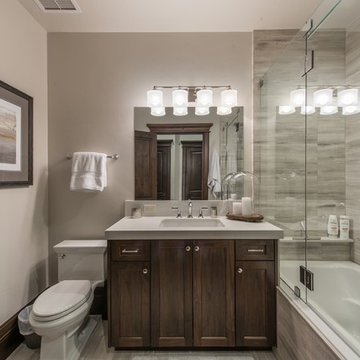
Photo Credit: Spotlight Home Tours
Inspiration for a mid-sized transitional kids bathroom in Salt Lake City with dark wood cabinets, a drop-in tub, a two-piece toilet, gray tile, grey walls, a drop-in sink, solid surface benchtops, grey floor, a hinged shower door, flat-panel cabinets, travertine and travertine floors.
Inspiration for a mid-sized transitional kids bathroom in Salt Lake City with dark wood cabinets, a drop-in tub, a two-piece toilet, gray tile, grey walls, a drop-in sink, solid surface benchtops, grey floor, a hinged shower door, flat-panel cabinets, travertine and travertine floors.
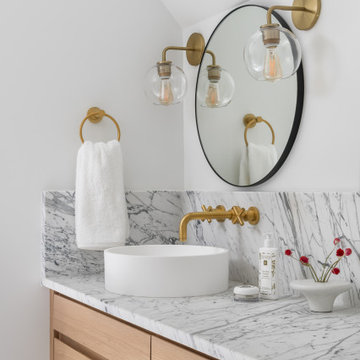
Design ideas for a large contemporary master bathroom in Atlanta with flat-panel cabinets, light wood cabinets, a freestanding tub, an open shower, a wall-mount toilet, black tile, travertine, white walls, marble floors, a vessel sink, marble benchtops, grey floor, a hinged shower door, white benchtops, a shower seat, a double vanity and a floating vanity.
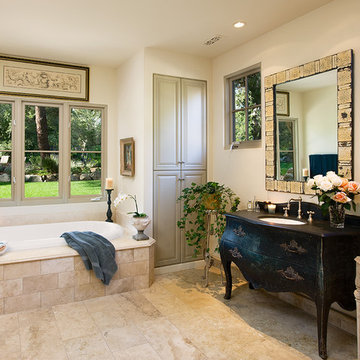
Mediterranean bathroom in Santa Barbara with black cabinets, a drop-in tub, beige tile, travertine and flat-panel cabinets.
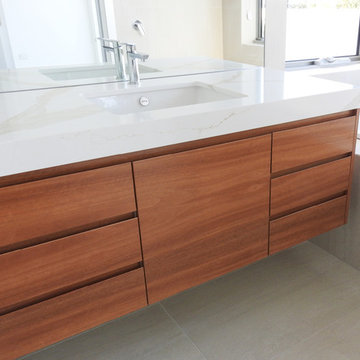
Inspiration for a small contemporary bathroom in Gold Coast - Tweed with flat-panel cabinets, medium wood cabinets, beige tile, an undermount sink, marble benchtops, beige floor, a one-piece toilet, travertine and travertine floors.
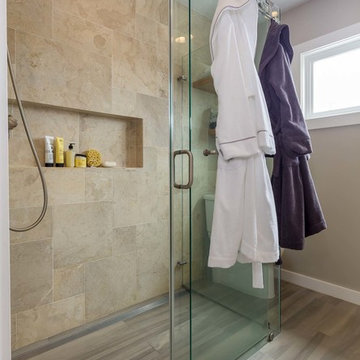
The homeowners had just purchased this home in El Segundo and they had remodeled the kitchen and one of the bathrooms on their own. However, they had more work to do. They felt that the rest of the project was too big and complex to tackle on their own and so they retained us to take over where they left off. The main focus of the project was to create a master suite and take advantage of the rather large backyard as an extension of their home. They were looking to create a more fluid indoor outdoor space.
When adding the new master suite leaving the ceilings vaulted along with French doors give the space a feeling of openness. The window seat was originally designed as an architectural feature for the exterior but turned out to be a benefit to the interior! They wanted a spa feel for their master bathroom utilizing organic finishes. Since the plan is that this will be their forever home a curbless shower was an important feature to them. The glass barn door on the shower makes the space feel larger and allows for the travertine shower tile to show through. Floating shelves and vanity allow the space to feel larger while the natural tones of the porcelain tile floor are calming. The his and hers vessel sinks make the space functional for two people to use it at once. The walk-in closet is open while the master bathroom has a white pocket door for privacy.
Since a new master suite was added to the home we converted the existing master bedroom into a family room. Adding French Doors to the family room opened up the floorplan to the outdoors while increasing the amount of natural light in this room. The closet that was previously in the bedroom was converted to built in cabinetry and floating shelves in the family room. The French doors in the master suite and family room now both open to the same deck space.
The homes new open floor plan called for a kitchen island to bring the kitchen and dining / great room together. The island is a 3” countertop vs the standard inch and a half. This design feature gives the island a chunky look. It was important that the island look like it was always a part of the kitchen. Lastly, we added a skylight in the corner of the kitchen as it felt dark once we closed off the side door that was there previously.
Repurposing rooms and opening the floor plan led to creating a laundry closet out of an old coat closet (and borrowing a small space from the new family room).
The floors become an integral part of tying together an open floor plan like this. The home still had original oak floors and the homeowners wanted to maintain that character. We laced in new planks and refinished it all to bring the project together.
To add curb appeal we removed the carport which was blocking a lot of natural light from the outside of the house. We also re-stuccoed the home and added exterior trim.
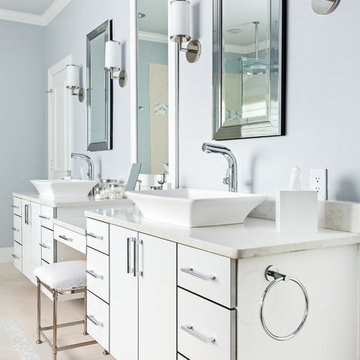
Cabinetry: The frameless cabinetry are from Crestwood Cabinetry, with a Cortona door style, in a finish of White. The medicine cabinets are a Robert Metallique recessed into the wall with a Polished Chrome frame
Countertops: The countertops are a 3cm marble.
Tile: All from Renaissance Tile, beginning with the floor, we have a 16x16 Clair honed limestone installed in a brick lay. Then, in the “rug” pattern in front of tub, we have a ½”x ½” Cobblestone White marble as a border, and the 16x16 Clair honed limestone inside. On the shower walls, we have a 16x16 Clair honed limestone in a diagonal lay up the wall, and a Cobblestones 1 ½” hexagon marble tile as a 12” band and inside the shampoo box. Lastly, we have the Cobblestones 1 ½” hexagon in a straight lay on the shower floor.
Fixtures and Fittings: From Victoria & Albert, we have Ravello 60 basin sinks, TU16-PC vanity faucets, and a Ravello tub. From Rohl, we have a Lombardia thermostatic trim, 4 ½” Ocean4-GOM w/arm and flange, traditional shower head, Jaclo 30” rain shower arm, and Lombardia volume controls, all in Polished Chrome. The commode is a Toto Neorest 500 in cotton. The accessories all from Rohl include: robe hooks, towel rings, towel bars, toilet paper holder, all in Polished Chrome.
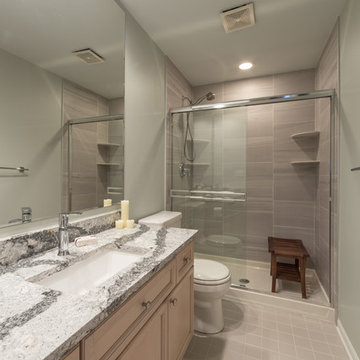
This guest bathroom only needed minor changes in order to achieve the updated look our clients wanted. We started by retiling the shower walls, which are now covered with contemporary gray tiles complete with four new corner shelves! For an added luxury, we placed a freestanding teak bench inside the walk-in shower, which offers additional function and a unique contrast of elements. Our last touch was installing brand new quartz countertops - which was one of our favorite touches as the quartz showcases a unique design that really makes a powerful but timeless statement.
Designed by Chi Renovation & Design who serve Chicago and it's surrounding suburbs, with an emphasis on the North Side and North Shore. You'll find their work from the Loop through Lincoln Park, Skokie, Wilmette, and all of the way up to Lake Forest.
For more about Chi Renovation & Design, click here: https://www.chirenovation.com/
To learn more about this project, click here: https://www.chirenovation.com/galleries/bathrooms/
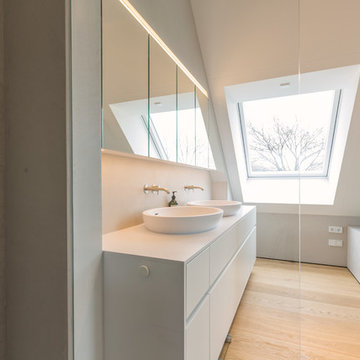
Large modern master bathroom in Munich with flat-panel cabinets, white cabinets, a drop-in tub, a wall-mount toilet, beige tile, travertine, white walls, light hardwood floors, a vessel sink, solid surface benchtops and beige floor.
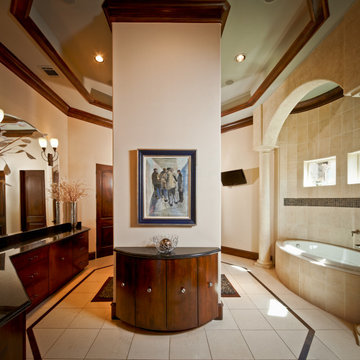
Large mediterranean master bathroom in Houston with flat-panel cabinets, dark wood cabinets, a drop-in tub, beige tile, travertine, limestone floors, granite benchtops, beige floor, black benchtops, a double vanity, a built-in vanity and recessed.

Inspiration for a large modern master bathroom in Denver with flat-panel cabinets, light wood cabinets, a drop-in tub, an alcove shower, a two-piece toilet, beige tile, travertine, white walls, limestone floors, an undermount sink, tile benchtops, beige floor, a hinged shower door, green benchtops, a shower seat, a double vanity, a built-in vanity and vaulted.
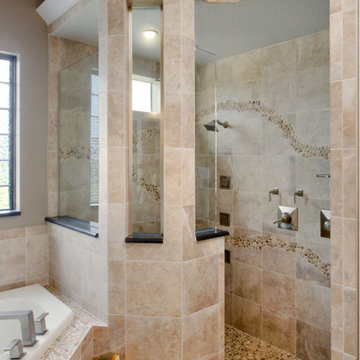
Johnston Photography Gainesville, FL
This is an example of a large contemporary master bathroom in Orlando with flat-panel cabinets, light wood cabinets, a corner tub, a corner shower, beige tile, travertine, white walls, travertine floors, a vessel sink, granite benchtops, beige floor and an open shower.
This is an example of a large contemporary master bathroom in Orlando with flat-panel cabinets, light wood cabinets, a corner tub, a corner shower, beige tile, travertine, white walls, travertine floors, a vessel sink, granite benchtops, beige floor and an open shower.
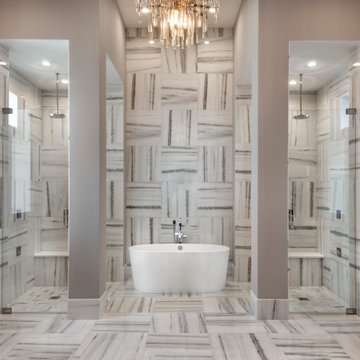
His and hers walk-in showers and vanities make for a special and luxurious modern Master Bathroom.
Design ideas for a large contemporary bathroom in Miami with flat-panel cabinets, brown cabinets, a freestanding tub, a curbless shower, travertine, a hinged shower door and a floating vanity.
Design ideas for a large contemporary bathroom in Miami with flat-panel cabinets, brown cabinets, a freestanding tub, a curbless shower, travertine, a hinged shower door and a floating vanity.
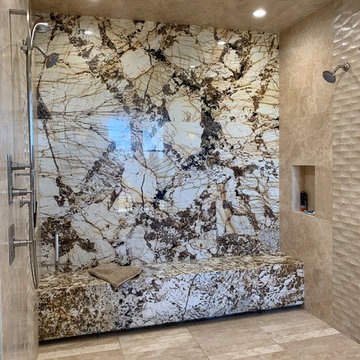
by Luxury Remodels
Photo of a large transitional master bathroom in Phoenix with flat-panel cabinets, medium wood cabinets, a curbless shower, beige tile, travertine, travertine floors, engineered quartz benchtops, beige floor, a hinged shower door and grey benchtops.
Photo of a large transitional master bathroom in Phoenix with flat-panel cabinets, medium wood cabinets, a curbless shower, beige tile, travertine, travertine floors, engineered quartz benchtops, beige floor, a hinged shower door and grey benchtops.
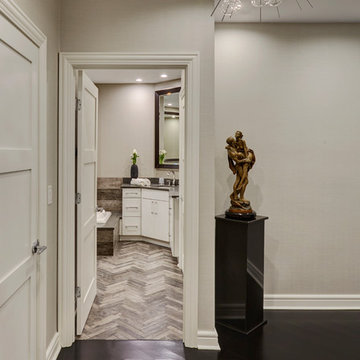
Inspiration for a contemporary 3/4 bathroom in Chicago with flat-panel cabinets, dark wood cabinets, a curbless shower, a one-piece toilet, beige tile, travertine, grey walls, travertine floors, an undermount sink, engineered quartz benchtops and a hinged shower door.
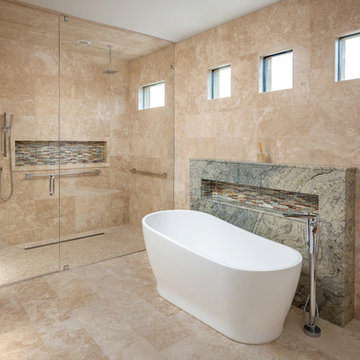
Inspiration for a mid-sized traditional master bathroom in Phoenix with flat-panel cabinets, dark wood cabinets, a double shower, a two-piece toilet, beige tile, travertine, beige walls, travertine floors, an undermount sink, granite benchtops, beige floor, a hinged shower door and multi-coloured benchtops.
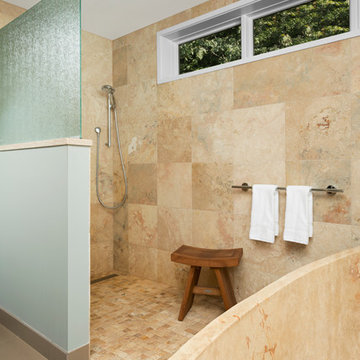
Meadowlark completed this zero-threshold shower in Ann Arbor with tumbled Travertine tiles. It makes it easy for anyone to get in and out. This custom home was designed and built by Meadowlark Design+Build with accessible design strategies.
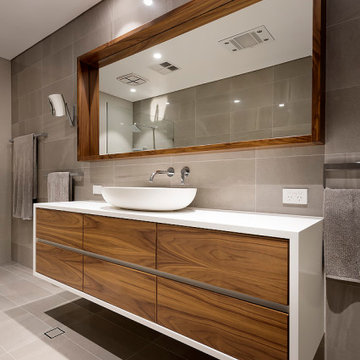
This is an example of a mid-sized modern master bathroom in Perth with flat-panel cabinets, medium wood cabinets, a freestanding tub, an open shower, brown tile, travertine, brown walls, ceramic floors, a vessel sink, engineered quartz benchtops, brown floor, an open shower, white benchtops, a shower seat, a single vanity, a floating vanity and vaulted.
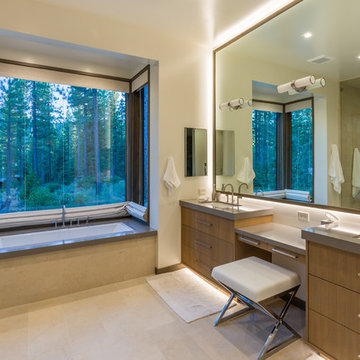
Spacious Master Bath has large steam shower, WC, sunken tub and extra large vanity. Photo by Vance Fox
This is an example of a large contemporary master bathroom in Sacramento with flat-panel cabinets, brown cabinets, an undermount tub, a curbless shower, a one-piece toilet, beige tile, travertine, white walls, limestone floors, an undermount sink, engineered quartz benchtops, beige floor and a hinged shower door.
This is an example of a large contemporary master bathroom in Sacramento with flat-panel cabinets, brown cabinets, an undermount tub, a curbless shower, a one-piece toilet, beige tile, travertine, white walls, limestone floors, an undermount sink, engineered quartz benchtops, beige floor and a hinged shower door.

Wall-to-wall windows in the master bathroom create a serene backdrop for an intimate place to reset and recharge.
Custom windows, doors, and hardware designed and furnished by Thermally Broken Steel USA.
Other sources:
Sink fittings: Watermark.
Bathroom Design Ideas with Flat-panel Cabinets and Travertine
7