Bathroom Design Ideas with Flat-panel Cabinets and Travertine
Refine by:
Budget
Sort by:Popular Today
1 - 20 of 745 photos
Item 1 of 3
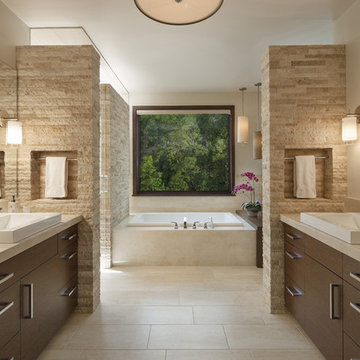
Jim Bartsch
Photo of a contemporary master bathroom in Denver with a vessel sink, flat-panel cabinets, dark wood cabinets, marble benchtops, travertine floors, a drop-in tub, beige tile, beige walls and travertine.
Photo of a contemporary master bathroom in Denver with a vessel sink, flat-panel cabinets, dark wood cabinets, marble benchtops, travertine floors, a drop-in tub, beige tile, beige walls and travertine.
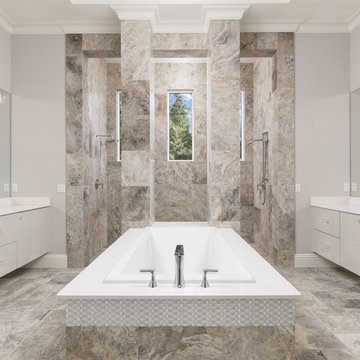
Photo of a mid-sized contemporary master bathroom in Orlando with flat-panel cabinets, a drop-in tub, a double shower, beige walls, an undermount sink, an open shower, grey cabinets, gray tile, travertine, travertine floors and grey floor.
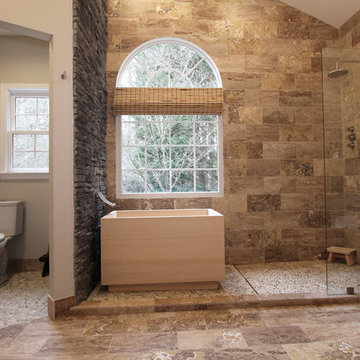
The detailed plans for this bathroom can be purchased here: https://www.changeyourbathroom.com/shop/healing-hinoki-bathroom-plans/
Japanese Hinoki Ofuro Tub in wet area combined with shower, hidden shower drain with pebble shower floor, travertine tile with brushed nickel fixtures. Atlanta Bathroom
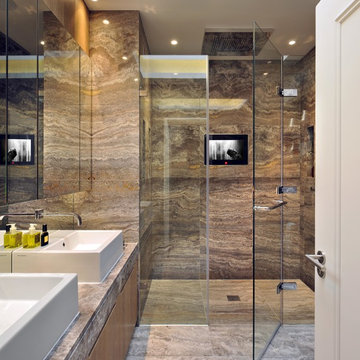
Called silver vein cut, resin filled, polished travertine it is available from Gareth Davies stone. The floor is honed. The bathroom fittings are from Dornbracht (MEM range), the basins from Flaminia and the shower from Majestic.
Photographer: Philip Vile
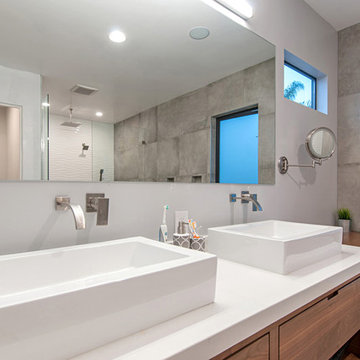
Photo of a large modern master wet room bathroom in San Diego with flat-panel cabinets, medium wood cabinets, a freestanding tub, gray tile, travertine, grey walls, cement tiles, a vessel sink, engineered quartz benchtops, grey floor and a hinged shower door.
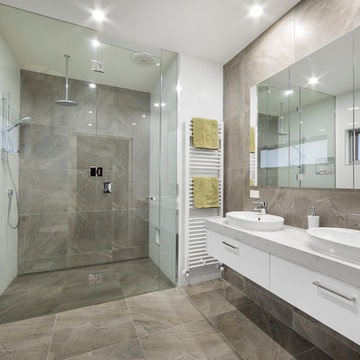
Photo of a large contemporary master bathroom in Melbourne with flat-panel cabinets, white cabinets, a curbless shower, white walls, a vessel sink, gray tile, a hinged shower door, travertine, travertine floors, marble benchtops and grey floor.
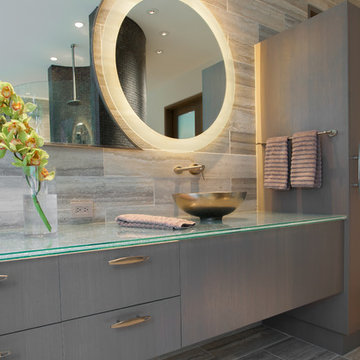
LAIR Architectural + Interior Photography
Design ideas for a contemporary bathroom in Dallas with a vessel sink, flat-panel cabinets, grey cabinets, glass benchtops, a freestanding tub, a curbless shower and travertine.
Design ideas for a contemporary bathroom in Dallas with a vessel sink, flat-panel cabinets, grey cabinets, glass benchtops, a freestanding tub, a curbless shower and travertine.
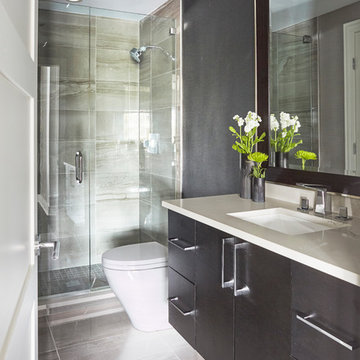
Contemporary 3/4 bathroom in Chicago with flat-panel cabinets, dark wood cabinets, a curbless shower, a one-piece toilet, beige tile, travertine, grey walls, travertine floors, an undermount sink, engineered quartz benchtops and a hinged shower door.
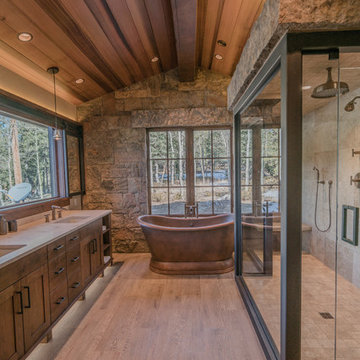
Paige Hayes - photography
Design ideas for a large contemporary master bathroom in Denver with flat-panel cabinets, medium wood cabinets, a freestanding tub, beige tile, travertine, porcelain floors, an undermount sink, limestone benchtops, a hinged shower door and beige benchtops.
Design ideas for a large contemporary master bathroom in Denver with flat-panel cabinets, medium wood cabinets, a freestanding tub, beige tile, travertine, porcelain floors, an undermount sink, limestone benchtops, a hinged shower door and beige benchtops.
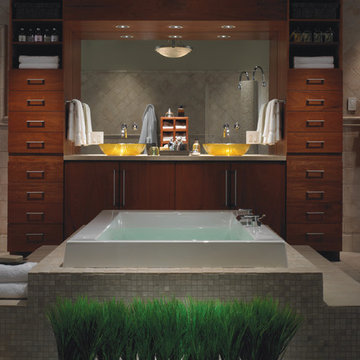
Inspiration for a large asian master bathroom in Toronto with flat-panel cabinets, dark wood cabinets, a drop-in tub, brown tile, travertine, beige walls, travertine floors, a vessel sink, concrete benchtops, brown floor and grey benchtops.
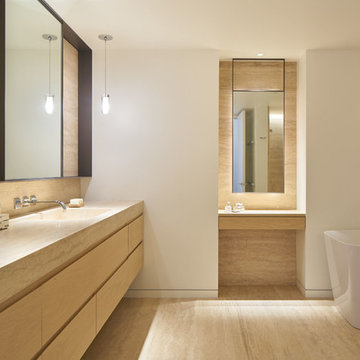
South Beach Modern Condo
Bruce Damonte Photography
Design ideas for a contemporary master bathroom in San Francisco with flat-panel cabinets, light wood cabinets, a freestanding tub, travertine, white walls, travertine floors and an undermount sink.
Design ideas for a contemporary master bathroom in San Francisco with flat-panel cabinets, light wood cabinets, a freestanding tub, travertine, white walls, travertine floors and an undermount sink.

Large contemporary master bathroom in Atlanta with flat-panel cabinets, light wood cabinets, a freestanding tub, a wall-mount toilet, black tile, travertine, white walls, marble floors, a vessel sink, marble benchtops, grey floor, a hinged shower door, white benchtops, a shower seat, a double vanity and a floating vanity.

Design ideas for a small modern bathroom in Los Angeles with flat-panel cabinets, brown cabinets, a corner shower, multi-coloured tile, travertine, grey walls, concrete floors, an integrated sink, concrete benchtops, grey floor, a hinged shower door, grey benchtops, a single vanity, a floating vanity and a shower seat.
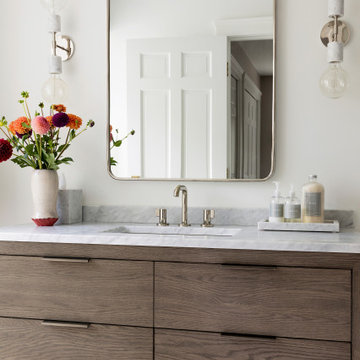
Design ideas for a transitional 3/4 bathroom in Minneapolis with flat-panel cabinets, medium wood cabinets, an alcove shower, a two-piece toilet, beige tile, travertine, white walls, mosaic tile floors, an undermount sink, marble benchtops, beige floor, a hinged shower door and white benchtops.
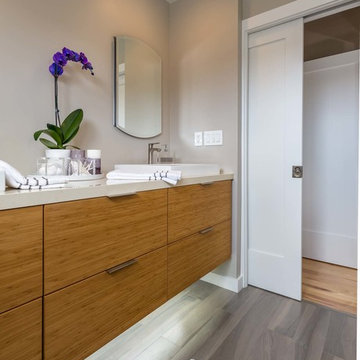
The homeowners had just purchased this home in El Segundo and they had remodeled the kitchen and one of the bathrooms on their own. However, they had more work to do. They felt that the rest of the project was too big and complex to tackle on their own and so they retained us to take over where they left off. The main focus of the project was to create a master suite and take advantage of the rather large backyard as an extension of their home. They were looking to create a more fluid indoor outdoor space.
When adding the new master suite leaving the ceilings vaulted along with French doors give the space a feeling of openness. The window seat was originally designed as an architectural feature for the exterior but turned out to be a benefit to the interior! They wanted a spa feel for their master bathroom utilizing organic finishes. Since the plan is that this will be their forever home a curbless shower was an important feature to them. The glass barn door on the shower makes the space feel larger and allows for the travertine shower tile to show through. Floating shelves and vanity allow the space to feel larger while the natural tones of the porcelain tile floor are calming. The his and hers vessel sinks make the space functional for two people to use it at once. The walk-in closet is open while the master bathroom has a white pocket door for privacy.
Since a new master suite was added to the home we converted the existing master bedroom into a family room. Adding French Doors to the family room opened up the floorplan to the outdoors while increasing the amount of natural light in this room. The closet that was previously in the bedroom was converted to built in cabinetry and floating shelves in the family room. The French doors in the master suite and family room now both open to the same deck space.
The homes new open floor plan called for a kitchen island to bring the kitchen and dining / great room together. The island is a 3” countertop vs the standard inch and a half. This design feature gives the island a chunky look. It was important that the island look like it was always a part of the kitchen. Lastly, we added a skylight in the corner of the kitchen as it felt dark once we closed off the side door that was there previously.
Repurposing rooms and opening the floor plan led to creating a laundry closet out of an old coat closet (and borrowing a small space from the new family room).
The floors become an integral part of tying together an open floor plan like this. The home still had original oak floors and the homeowners wanted to maintain that character. We laced in new planks and refinished it all to bring the project together.
To add curb appeal we removed the carport which was blocking a lot of natural light from the outside of the house. We also re-stuccoed the home and added exterior trim.
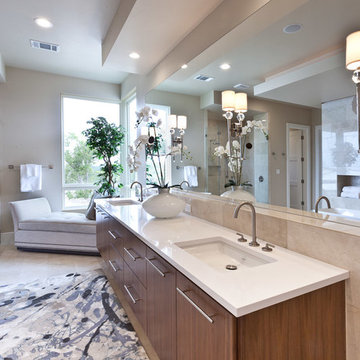
Scott Borders Photography
Design ideas for a mid-sized transitional master bathroom in Nashville with flat-panel cabinets, medium wood cabinets, a freestanding tub, a corner shower, beige tile, travertine, beige walls, travertine floors, an undermount sink and engineered quartz benchtops.
Design ideas for a mid-sized transitional master bathroom in Nashville with flat-panel cabinets, medium wood cabinets, a freestanding tub, a corner shower, beige tile, travertine, beige walls, travertine floors, an undermount sink and engineered quartz benchtops.
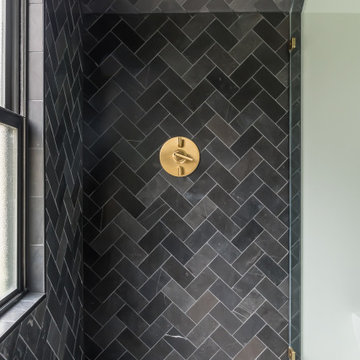
Photo of a large contemporary master bathroom in Atlanta with flat-panel cabinets, light wood cabinets, a freestanding tub, an open shower, a wall-mount toilet, black tile, travertine, white walls, marble floors, a vessel sink, marble benchtops, grey floor, a hinged shower door, white benchtops, a shower seat, a double vanity and a floating vanity.
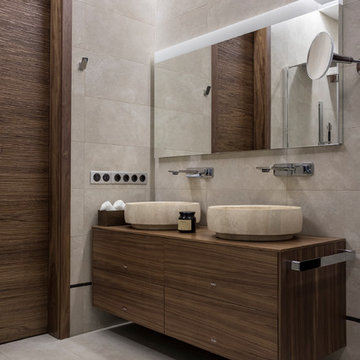
фото Евгений Кулибаба
Design ideas for a mid-sized contemporary bathroom in Moscow with flat-panel cabinets, beige tile, travertine, travertine floors, wood benchtops, beige floor, brown benchtops, medium wood cabinets and a vessel sink.
Design ideas for a mid-sized contemporary bathroom in Moscow with flat-panel cabinets, beige tile, travertine, travertine floors, wood benchtops, beige floor, brown benchtops, medium wood cabinets and a vessel sink.
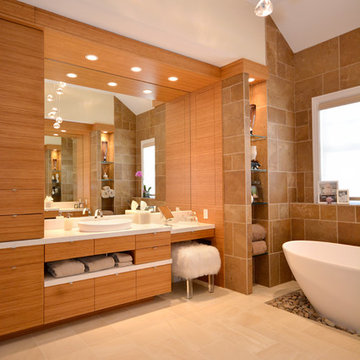
Oval tub with stone pebble bed below. Tan wall tiles. Light wood veneer compliments tan wall tiles. Glass shelves on both sides for storing towels and display. Modern chrome fixtures. His and hers vanities with symmetrical design on both sides. Oval tub and window is focal point upon entering this space.
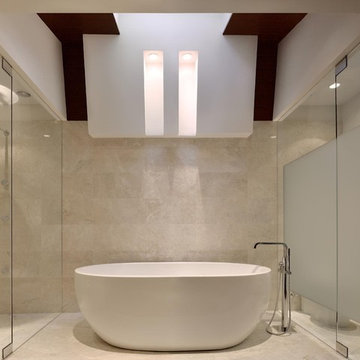
Mid-century glass bathroom makeover utilizing frosted and frame-less glass enclosures.
Photo of a mid-sized contemporary master bathroom in Atlanta with flat-panel cabinets, dark wood cabinets, a freestanding tub, an alcove shower, beige tile, travertine, beige walls, light hardwood floors, an integrated sink, stainless steel benchtops, brown floor and a hinged shower door.
Photo of a mid-sized contemporary master bathroom in Atlanta with flat-panel cabinets, dark wood cabinets, a freestanding tub, an alcove shower, beige tile, travertine, beige walls, light hardwood floors, an integrated sink, stainless steel benchtops, brown floor and a hinged shower door.
Bathroom Design Ideas with Flat-panel Cabinets and Travertine
1