Bathroom Design Ideas with Flat-panel Cabinets
Refine by:
Budget
Sort by:Popular Today
61 - 80 of 1,366 photos
Item 1 of 3
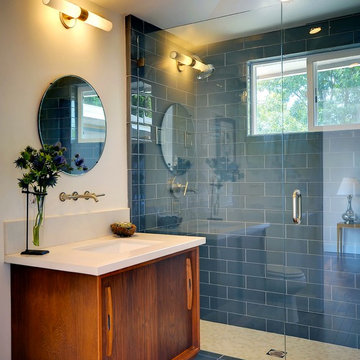
Mid Century inspired bathroom designed and built by Echo Park developers, "Resourceful Developments"
Incredible architectural photography by Val Riolo.

Design ideas for a small country kids bathroom in Other with dark wood cabinets, a drop-in tub, a one-piece toilet, white tile, ceramic tile, white walls, a vessel sink, wood benchtops, white floor, a single vanity, a freestanding vanity and flat-panel cabinets.

Inspiration for a transitional master bathroom in Los Angeles with medium wood cabinets, a freestanding tub, an alcove shower, marble, white walls, marble floors, an undermount sink, marble benchtops, grey floor, a hinged shower door, grey benchtops, a double vanity, a built-in vanity and flat-panel cabinets.
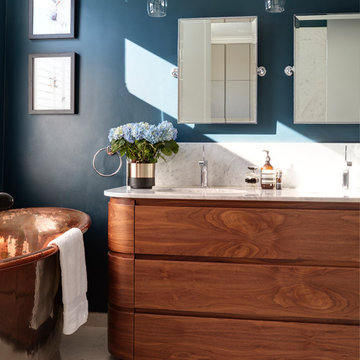
Luke White Photography
Mid-sized contemporary master bathroom in London with a freestanding tub, blue walls, porcelain floors, marble benchtops, white benchtops, medium wood cabinets, an undermount sink, beige floor and flat-panel cabinets.
Mid-sized contemporary master bathroom in London with a freestanding tub, blue walls, porcelain floors, marble benchtops, white benchtops, medium wood cabinets, an undermount sink, beige floor and flat-panel cabinets.
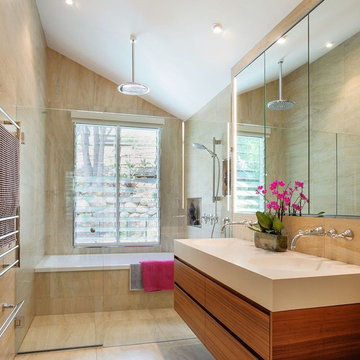
Mid-sized contemporary master wet room bathroom in Brisbane with medium wood cabinets, beige tile, brown tile, ceramic tile, beige walls, glass benchtops, beige floor, a hinged shower door, an alcove tub, an integrated sink and flat-panel cabinets.
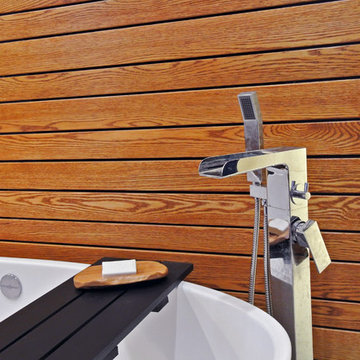
This interior design project was customizing a condominium unit to the taste of the new owners, while respecting the budget and priorities thereof.
First, the existing bathroom on the mezzanine was enlarged across the width of the room to incorporate a large freestanding bath in the center of a generous and relaxing space. Large translucent sliding doors and an interior window have been added to let as much natural light into space as possible. The bath is highlighted by a wall of wooden slats backlit. All of the bathroom furniture and the new doors and windows were made by a cabinetmaker in the same colors as the slatted wall in order to unify these elements throughout the dwelling.
At the entrance, in front of the kitchen, a column of classic inspiration has been replaced by a structural piece of furniture that divides the two spaces while incorporating additional storage and decorative alcoves. Near the ceiling of the cathedral space, a new tinted window allows natural light to enter the skylights at the top of the previously dark office.
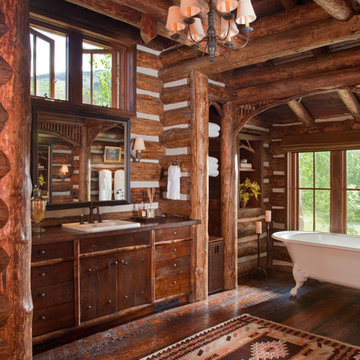
This is an example of a large country master bathroom in Other with dark wood cabinets, a claw-foot tub, brown walls, dark hardwood floors, a drop-in sink, wood benchtops, brown floor and flat-panel cabinets.
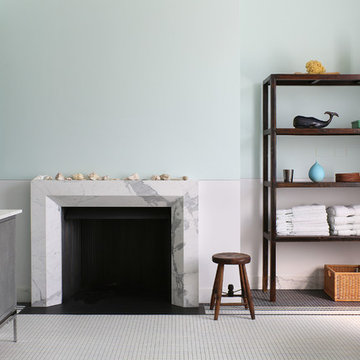
Alex Maguire
This is an example of a traditional bathroom in London with an undermount sink, grey cabinets, blue walls, mosaic tile floors and flat-panel cabinets.
This is an example of a traditional bathroom in London with an undermount sink, grey cabinets, blue walls, mosaic tile floors and flat-panel cabinets.
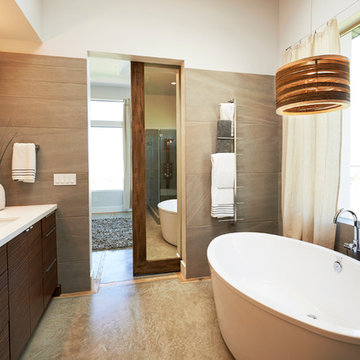
Design ideas for a contemporary bathroom in Salt Lake City with an undermount sink, flat-panel cabinets, dark wood cabinets, a freestanding tub and gray tile.
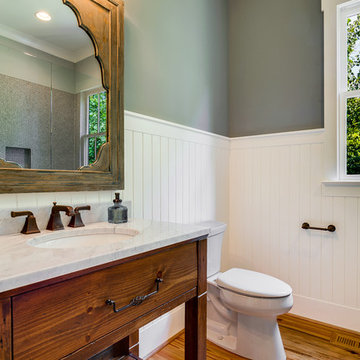
Cal Mitchner Photography
Photo of a country bathroom in Charlotte with an undermount sink, medium wood cabinets, green walls, medium hardwood floors, a two-piece toilet and flat-panel cabinets.
Photo of a country bathroom in Charlotte with an undermount sink, medium wood cabinets, green walls, medium hardwood floors, a two-piece toilet and flat-panel cabinets.
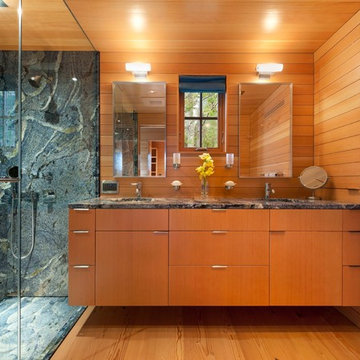
The master bath seen here is compact in its footprint - again drawing from the local boat building traditions. Tongue and groove fir walls conceal hidden compartments and feel tailored yet simple.
The hanging wall cabinet allow for a more open feeling as well.
The shower is given a large amount of the floor area of the room. A curb-less configuration with two shower heads and a continuous shelf. The shower utilizes polished finishes on the walls and a sandblasted finish on the floor.
Eric Reinholdt - Project Architect/Lead Designer with Elliott + Elliott Architecture Photo: Tom Crane Photography, Inc.
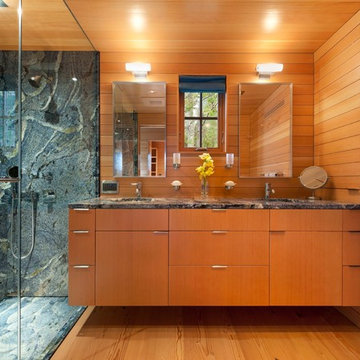
Inspiration for a modern bathroom in Portland Maine with flat-panel cabinets, an alcove shower and medium wood cabinets.
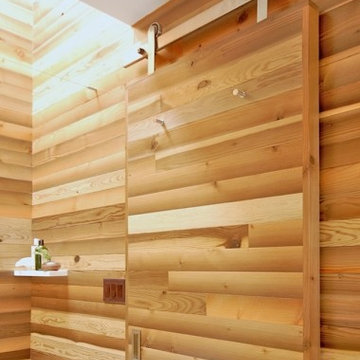
Small bath remodel inspired by Japanese Bath houses. Wood for walls was salvaged from a dock found in the Willamette River in Portland, Or.
Jeff Stern/In Situ Architecture
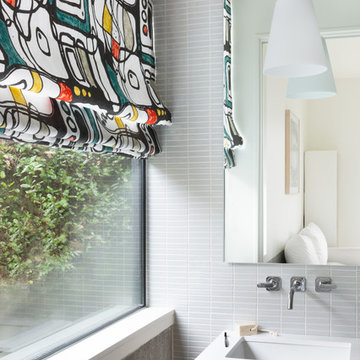
photo by Molly Winters
This is an example of a modern bathroom in Austin with flat-panel cabinets, light wood cabinets, gray tile, mosaic tile, mosaic tile floors, an undermount sink, quartzite benchtops, grey floor and white benchtops.
This is an example of a modern bathroom in Austin with flat-panel cabinets, light wood cabinets, gray tile, mosaic tile, mosaic tile floors, an undermount sink, quartzite benchtops, grey floor and white benchtops.
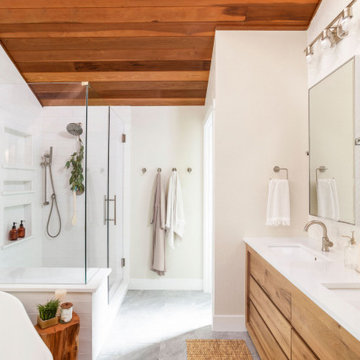
Photo of a mid-sized midcentury master bathroom in Denver with flat-panel cabinets, light wood cabinets, a freestanding tub, a corner shower, white tile, ceramic tile, white walls, porcelain floors, an undermount sink, engineered quartz benchtops, grey floor, a hinged shower door, white benchtops, a shower seat, a double vanity, a built-in vanity and wood.
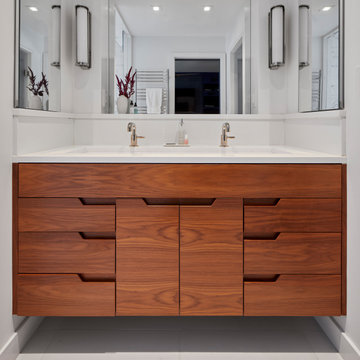
Floor tile: HG Stones 'Bianco Sivec' marble 12x24
Vanity: custom walnut
Plumbing fixtures: Waterworks "Flyte" in polished nickel
Mid-sized contemporary master wet room bathroom in New York with flat-panel cabinets, medium wood cabinets, an undermount tub, white tile, marble, white walls, marble floors, a trough sink, marble benchtops, white floor, a hinged shower door and white benchtops.
Mid-sized contemporary master wet room bathroom in New York with flat-panel cabinets, medium wood cabinets, an undermount tub, white tile, marble, white walls, marble floors, a trough sink, marble benchtops, white floor, a hinged shower door and white benchtops.
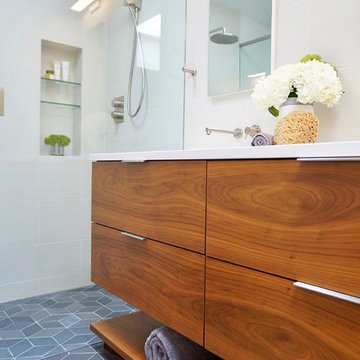
This is an example of a mid-sized midcentury master bathroom in San Francisco with flat-panel cabinets, medium wood cabinets, a corner shower, a wall-mount toilet, white tile, porcelain tile, grey walls, porcelain floors, an undermount sink, engineered quartz benchtops, grey floor, a hinged shower door and white benchtops.
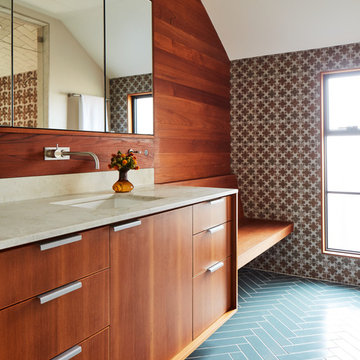
John Merkl
This is an example of a midcentury 3/4 bathroom in San Francisco with flat-panel cabinets, dark wood cabinets, multi-coloured tile, brown walls, an undermount sink, blue floor, a hinged shower door and beige benchtops.
This is an example of a midcentury 3/4 bathroom in San Francisco with flat-panel cabinets, dark wood cabinets, multi-coloured tile, brown walls, an undermount sink, blue floor, a hinged shower door and beige benchtops.
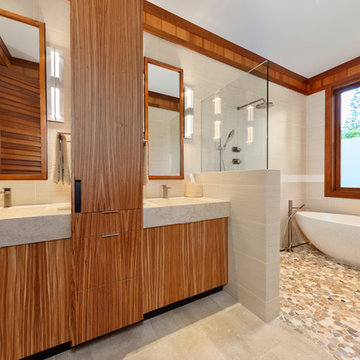
Photo of an expansive modern master bathroom in Hawaii with flat-panel cabinets, medium wood cabinets, a freestanding tub, an open shower, beige tile, ceramic tile, beige walls, limestone floors, an integrated sink, marble benchtops, beige floor and an open shower.
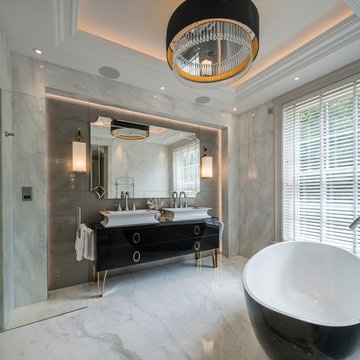
Photo of a transitional bathroom in London with black cabinets, a freestanding tub, white tile, marble floors, a vessel sink, a hinged shower door and flat-panel cabinets.
Bathroom Design Ideas with Flat-panel Cabinets
4