Bathroom Design Ideas with Flat-panel Cabinets
Refine by:
Budget
Sort by:Popular Today
121 - 140 of 1,366 photos
Item 1 of 3

Rodwin Architecture & Skycastle Homes
Location: Boulder, Colorado, USA
Interior design, space planning and architectural details converge thoughtfully in this transformative project. A 15-year old, 9,000 sf. home with generic interior finishes and odd layout needed bold, modern, fun and highly functional transformation for a large bustling family. To redefine the soul of this home, texture and light were given primary consideration. Elegant contemporary finishes, a warm color palette and dramatic lighting defined modern style throughout. A cascading chandelier by Stone Lighting in the entry makes a strong entry statement. Walls were removed to allow the kitchen/great/dining room to become a vibrant social center. A minimalist design approach is the perfect backdrop for the diverse art collection. Yet, the home is still highly functional for the entire family. We added windows, fireplaces, water features, and extended the home out to an expansive patio and yard.
The cavernous beige basement became an entertaining mecca, with a glowing modern wine-room, full bar, media room, arcade, billiards room and professional gym.
Bathrooms were all designed with personality and craftsmanship, featuring unique tiles, floating wood vanities and striking lighting.
This project was a 50/50 collaboration between Rodwin Architecture and Kimball Modern
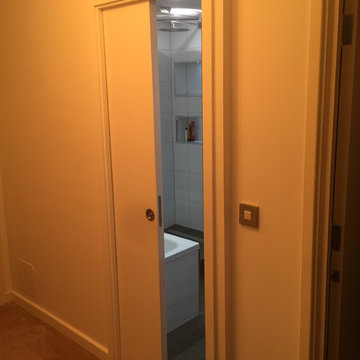
A small contemporary bathroom room which has been renovated to include a wet room shower tray, bath, wall hung basin unit, back to wall toilet, towel rail and cupboard storage.
We also included some little pockets within the shower area for the customer to put their shampoos without encrouching on them within the shower.
Also to maximise the space we installed a pocket door, so no waisted space within the flat at all, in or out of the bathroom.
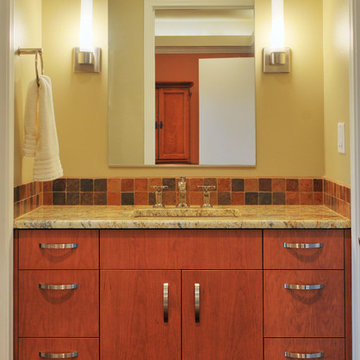
Inspiration for a mid-sized transitional 3/4 bathroom in Seattle with flat-panel cabinets, medium wood cabinets, multi-coloured tile, an undermount sink, granite benchtops, ceramic tile and yellow walls.
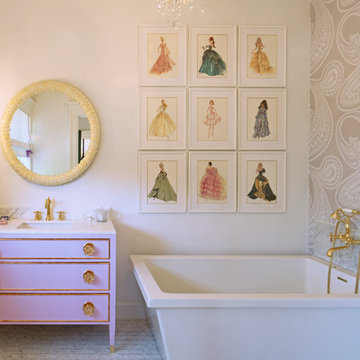
Photo: Carolyn Reyes © 2015 Houzz
Girl’s Suite, main house
Design team: AFK Fine Furniture for Children http://www.houzz.com/pro/artforkids/afk-furniture
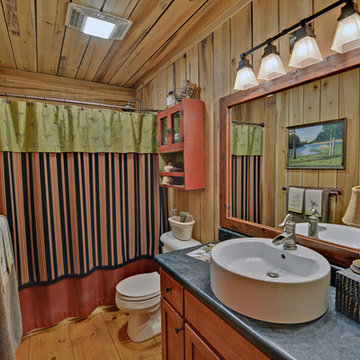
Stuart Wade, Envision Web
Take a deep breath and relax…
Surround yourself with beauty, relaxation and natural fun in Georgia’s Blue Ridge, only 90 miles north of Atlanta via I-575 and Hwy 515, but a million miles away from the traffic, stress and anxiety of the city. With 106,000 acres located in the Chattahoochee National Forest, Blue Ridge is definitely the cure for whatever ails you. Rent a cozy cabin or a luxury mountain home, or stay in a bed & breakfast inn or hotel -- and simply relax.
Enjoy Mother Nature at her best…
Renew your spirit on a day hiking to nearby waterfalls or horseback riding on forested trails in the Chattahoochee National Forest. Bring the family and discover the thrill of an Ocoee River whitewater rafting adventure, ride on the Blue Ridge Scenic Railway or treetop canopy adventure. Rent a pontoon or a jet ski on beautiful Lake Blue Ridge. Pick strawberries or blueberries at Mercier's, a 65 year old family orchard. Catch a trout on the tailwaters of the Toccoa River or a clear mountain stream; Blue Ridge is the Trout Fishing Capital of Georgia.
Fall in Love with Blue Ridge…
Fall in love with the authentic mountain towns of Blue Ridge and McCaysville. Blue Ridge is an Art Town, filled with art galleries, antique and specialty shops, restaurants, small town atmosphere and friendly people. A river runs through the quaint town of McCaysville, twin city with Copperhill, Tennessee. Stand in both states at one time at the Blue Line, which marks the spot where Georgia ends and Tennessee begins. Here the Toccoa River becomes the Ocoee River, flowing northward into Tennessee.
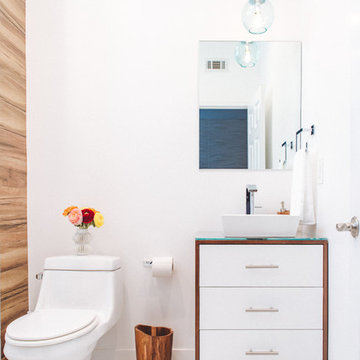
Design ideas for a small contemporary 3/4 bathroom in Orange County with white walls, a vessel sink, glass benchtops, white floor, medium wood cabinets, an alcove tub, a shower/bathtub combo, a one-piece toilet, ceramic floors, a sliding shower screen and flat-panel cabinets.
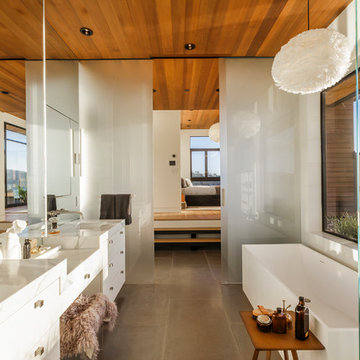
Master Bathroom
Contemporary master bathroom in San Francisco with flat-panel cabinets, white cabinets, a freestanding tub, a curbless shower, a one-piece toilet, glass sheet wall, white walls, an undermount sink, marble benchtops and a sliding shower screen.
Contemporary master bathroom in San Francisco with flat-panel cabinets, white cabinets, a freestanding tub, a curbless shower, a one-piece toilet, glass sheet wall, white walls, an undermount sink, marble benchtops and a sliding shower screen.
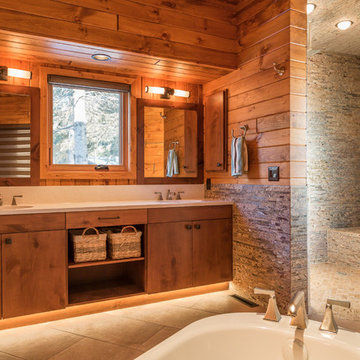
Modern House Productions
This is an example of a country master bathroom in Minneapolis with flat-panel cabinets, medium wood cabinets, engineered quartz benchtops, a corner shower, stone tile and porcelain floors.
This is an example of a country master bathroom in Minneapolis with flat-panel cabinets, medium wood cabinets, engineered quartz benchtops, a corner shower, stone tile and porcelain floors.
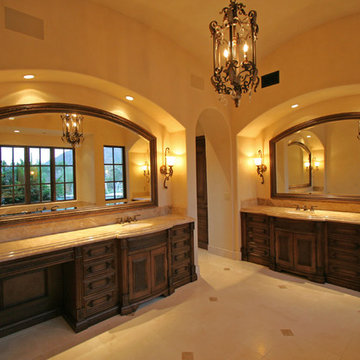
This bathroom was designed and built to the highest standards by Fratantoni Luxury Estates. Check out our Facebook Fan Page at www.Facebook.com/FratantoniLuxuryEstates
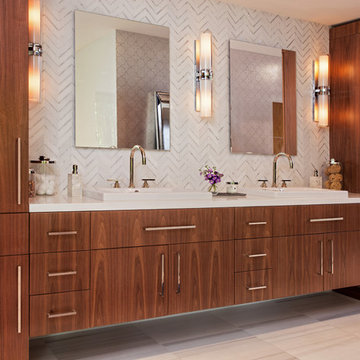
Francisco Aguila Photography
Design ideas for a large contemporary master bathroom in Miami with a vessel sink, flat-panel cabinets, medium wood cabinets, solid surface benchtops, a freestanding tub, an open shower, grey walls and marble floors.
Design ideas for a large contemporary master bathroom in Miami with a vessel sink, flat-panel cabinets, medium wood cabinets, solid surface benchtops, a freestanding tub, an open shower, grey walls and marble floors.
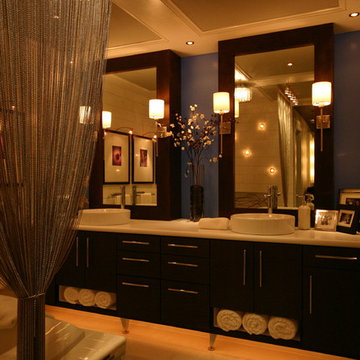
Scope of work:
Update and reorganize within existing footprint for new master bedroom, master bathroom, master closet, linen closet, laundry room & front entry. Client has a love of spa and modern style..
Challenge: Function, Flow & Finishes.
Master bathroom cramped with unusual floor plan and outdated finishes
Laundry room oversized for home square footage
Dark spaces due to lack of windos and minimal lighting
Color palette inconsistent to the rest of the house
Solution: Bright, Spacious & Contemporary
Re-worked spaces for better function, flow and open concept plan. New space has more than 12 times as much exterior glass to flood the space in natural light (all glass is frosted for privacy). Created a stylized boutique feel with modern lighting design and opened up front entry to include a new coat closet, built in bench and display shelving. .
Space planning/ layout
Flooring, wall surfaces, tile selections
Lighting design, fixture selections & controls specifications
Cabinetry layout
Plumbing fixture selections
Trim & ceiling details
Custom doors, hardware selections
Color palette
All other misc. details, materials & features
Site Supervision
Furniture, accessories, art
Full CAD documentation, elevations and specifications
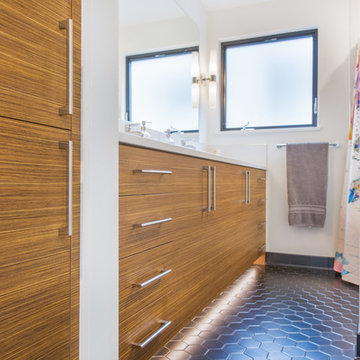
The dark hexagon tile flooring provides some texture and contrast to the bathroom, especially when illuminated by the toe-kick lighting at the vanity. The wood veneer cabinetry significantly brightens up the space.
Design by: H2D Architecture + Design
www.h2darchitects.com
Built by: Carlisle Classic Homes
Photos: Christopher Nelson Photography
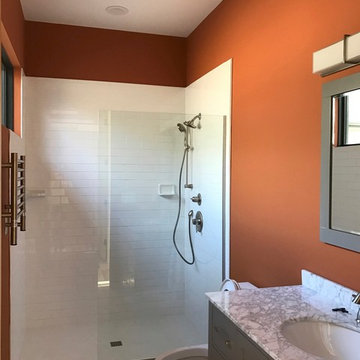
Photo by Arielle Schechter. The guest bathroom is generous and has a high window to ensure plentiful natural light without sacrificing privacy.
Inspiration for a small modern master bathroom in Raleigh with flat-panel cabinets, dark wood cabinets, an alcove shower, a one-piece toilet, white tile, ceramic tile, orange walls, light hardwood floors, an undermount sink and solid surface benchtops.
Inspiration for a small modern master bathroom in Raleigh with flat-panel cabinets, dark wood cabinets, an alcove shower, a one-piece toilet, white tile, ceramic tile, orange walls, light hardwood floors, an undermount sink and solid surface benchtops.

Photo of a mid-sized midcentury master wet room bathroom in Seattle with flat-panel cabinets, brown cabinets, a drop-in tub, a bidet, cement tile, white walls, terrazzo floors, an undermount sink, quartzite benchtops, grey floor, a hinged shower door, white benchtops, a single vanity, a freestanding vanity and vaulted.
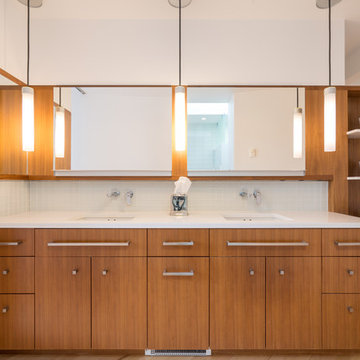
A front on view of the master bathroom cabinet work. From here you can see the local symmetry of the vanities with semi-floating white quartz shelves for decor and towels on the right. At the toe kick of the cabinets is a heat register to take the edge off of cold feet on chilly mornings. Hardly visible below the custom-built casework housing the medicine cabinets are outlets for bathroom appliances. Hiding these elements helps maintain a modern and clean aesthetic.
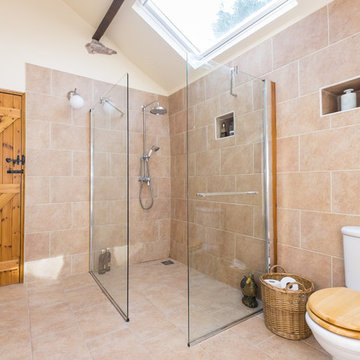
Once an outdoor workshop, now a ground floor wet room with huge walk in shower, customised vanity unit, cast iron radiator, large skylight and beautiful stone effect tiling. Photos by Chris Lewis & Amelia Wilson

Alcove tub & shower combo with wood like wall tiles. Matte black high end plumbing fixtures.
Photo of a small scandinavian kids bathroom in Seattle with flat-panel cabinets, blue cabinets, an alcove tub, a shower/bathtub combo, a bidet, brown tile, ceramic tile, white walls, porcelain floors, an undermount sink, engineered quartz benchtops, white floor, a shower curtain, white benchtops, a single vanity and a built-in vanity.
Photo of a small scandinavian kids bathroom in Seattle with flat-panel cabinets, blue cabinets, an alcove tub, a shower/bathtub combo, a bidet, brown tile, ceramic tile, white walls, porcelain floors, an undermount sink, engineered quartz benchtops, white floor, a shower curtain, white benchtops, a single vanity and a built-in vanity.
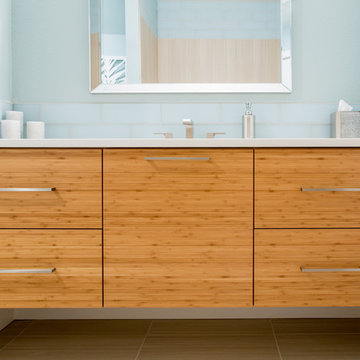
We went for a spa vibe in this modern bathroom. Suspended bamboo cabinet with brushed nickel hardware and quartz countertops. Clear glass subway tile backsplash and grey ceramic tile floors.

Effortlessly combining the modern black hexagon embossed tile with the existing hardwood floors to create a seamless entry from the master suite into the ensuite.
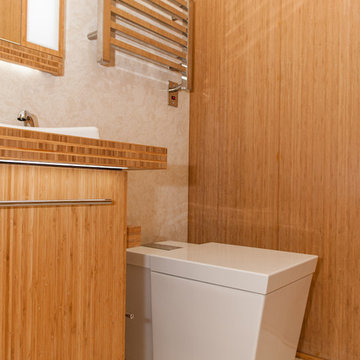
Susie Soleimani - Photo Credit
Design ideas for a small asian bathroom in DC Metro with a drop-in sink, flat-panel cabinets, medium wood cabinets, wood benchtops, a one-piece toilet, beige tile, porcelain tile, beige walls and porcelain floors.
Design ideas for a small asian bathroom in DC Metro with a drop-in sink, flat-panel cabinets, medium wood cabinets, wood benchtops, a one-piece toilet, beige tile, porcelain tile, beige walls and porcelain floors.
Bathroom Design Ideas with Flat-panel Cabinets
7