Bathroom Design Ideas with Furniture-like Cabinets and a Hinged Shower Door
Refine by:
Budget
Sort by:Popular Today
81 - 100 of 10,787 photos
Item 1 of 3
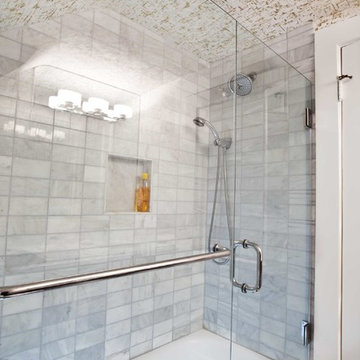
Custom Guest Bath,#"Purposely Creative" Interior Directions by Susan Prestia,Allied ASID#Photo by Scott Chapin
This is an example of a small contemporary bathroom in Kansas City with a shower/bathtub combo, a two-piece toilet, marble floors, marble benchtops, grey cabinets, gray tile, grey walls, furniture-like cabinets, an alcove tub, an undermount sink and a hinged shower door.
This is an example of a small contemporary bathroom in Kansas City with a shower/bathtub combo, a two-piece toilet, marble floors, marble benchtops, grey cabinets, gray tile, grey walls, furniture-like cabinets, an alcove tub, an undermount sink and a hinged shower door.
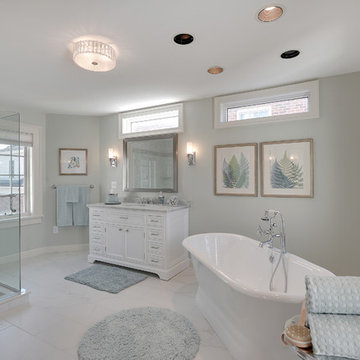
Photo of a large traditional master bathroom in Minneapolis with an undermount sink, furniture-like cabinets, white cabinets, marble benchtops, a freestanding tub, a corner shower, white tile, porcelain tile, green walls, porcelain floors, white floor and a hinged shower door.
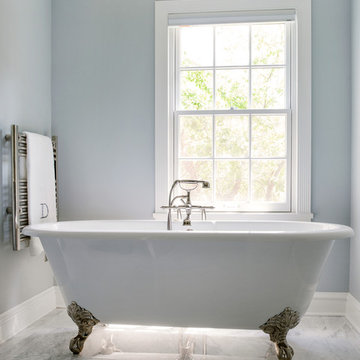
Cynthia Lynn Photography
This is an example of a mid-sized traditional master bathroom in Chicago with an undermount sink, quartzite benchtops, a claw-foot tub, an alcove shower, a two-piece toilet, gray tile, stone tile, blue walls, marble floors, furniture-like cabinets, blue cabinets, white floor, a hinged shower door, white benchtops, a niche, a double vanity and a freestanding vanity.
This is an example of a mid-sized traditional master bathroom in Chicago with an undermount sink, quartzite benchtops, a claw-foot tub, an alcove shower, a two-piece toilet, gray tile, stone tile, blue walls, marble floors, furniture-like cabinets, blue cabinets, white floor, a hinged shower door, white benchtops, a niche, a double vanity and a freestanding vanity.

The clients of this fantastic project contracted New Spaces and Baxter Design to work together to collaboratively design and price the extension to their existing cottage home in Narrabundah. Together with Baxter Design, we worked closely with the owners through the design process, ensuring that the project was aligned with their desires for their home, and their budget. Following the successful design process, New Spaces were contracted to build the extension.
The facade design features reclaimed brick, paired with a dark timber cladding for the ultimate contemporary look, joining with the contrasting cottage through a linkway.
Internally, a large and bright lounge room features solid blackbutt timber flooring, and is accompanied by a delightfully pink powder room. Views to the gum trees are taken in at both ends of the staircase leading up to a generous master bedroom. The uniquely green ensuite has been planned for and finished to the highest degree, and features a custom vanity and quality fixtures.
The smooth build of this extension was achieved according to the client's expectations and budget. It is a testament to the success of the design and build process, which involves thorough planning, cost analysis, and reduces the instances of variations and unknowns.
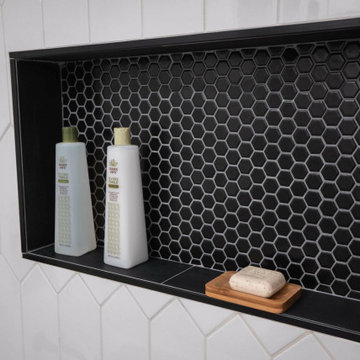
This guest bathroom remodel embodies a bold and modern vision. The floor dazzles with sleek black hexagon tiles, perfectly complementing the matching shower soap niche. Adding a touch of timeless elegance, the shower accent wall features white picket ceramic tiles, while a freestanding rectangular tub graces the space, enclosed partially by a chic glass panel. Black fixtures adorn both the shower and faucet, introducing a striking contrast. The vanity exudes rustic charm with its Early American stained oak finish, harmonizing beautifully with a pristine white quartz countertop and a sleek under-mount sink. This remodel effortlessly marries modern flair with classic appeal, creating a captivating guest bathroom that welcomes both style and comfort.
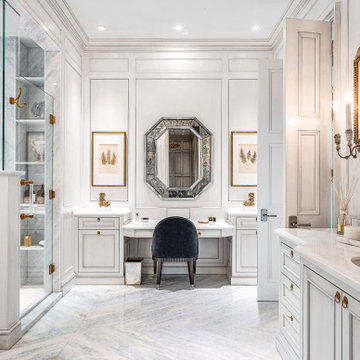
Expansive traditional master wet room bathroom in Miami with furniture-like cabinets, grey cabinets, beige walls, ceramic floors, an integrated sink, marble benchtops, blue floor, a hinged shower door, white benchtops, a single vanity, a built-in vanity, an undermount tub and a two-piece toilet.
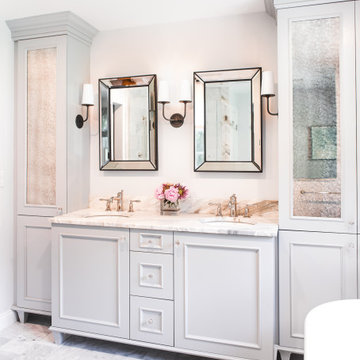
Photo of a mid-sized traditional master bathroom in Boston with furniture-like cabinets, grey cabinets, a freestanding tub, a curbless shower, a two-piece toilet, marble floors, an undermount sink, marble benchtops, white floor, a hinged shower door, white benchtops, a niche, a double vanity and a built-in vanity.
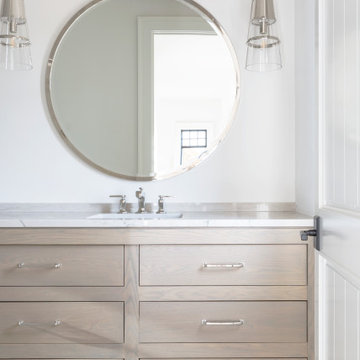
When planning this custom residence, the owners had a clear vision – to create an inviting home for their family, with plenty of opportunities to entertain, play, and relax and unwind. They asked for an interior that was approachable and rugged, with an aesthetic that would stand the test of time. Amy Carman Design was tasked with designing all of the millwork, custom cabinetry and interior architecture throughout, including a private theater, lower level bar, game room and a sport court. A materials palette of reclaimed barn wood, gray-washed oak, natural stone, black windows, handmade and vintage-inspired tile, and a mix of white and stained woodwork help set the stage for the furnishings. This down-to-earth vibe carries through to every piece of furniture, artwork, light fixture and textile in the home, creating an overall sense of warmth and authenticity.
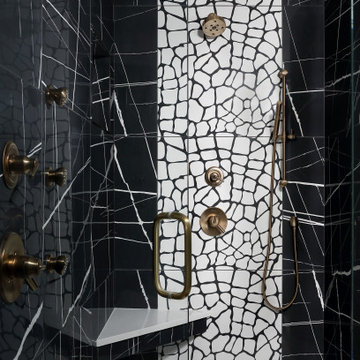
This master bath reflects the owner's love of old glamorous hotels with a fresh modern take. Cabinets are custom designed in a blue glossy lacquered finish with a 6" quartz countertop. Gold Faucets and cabinet pulls add a luxurious accent. Tiles in shower and on vanity wall are a mod interpretation of black and white marble with an inset of a giraffe print on the shower wall.
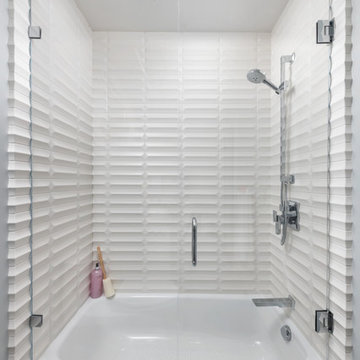
Modern hall bath remodel showcasing a white color palette with various textures. Glossy, white double sink vanity, textured white shower tile, and chrome accents throughout.
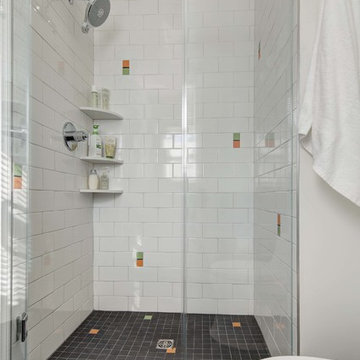
Wing Wong/ Memories TTL
Photo of a small modern master bathroom in New York with furniture-like cabinets, grey cabinets, an alcove shower, a one-piece toilet, multi-coloured tile, ceramic tile, an integrated sink, a hinged shower door and white benchtops.
Photo of a small modern master bathroom in New York with furniture-like cabinets, grey cabinets, an alcove shower, a one-piece toilet, multi-coloured tile, ceramic tile, an integrated sink, a hinged shower door and white benchtops.
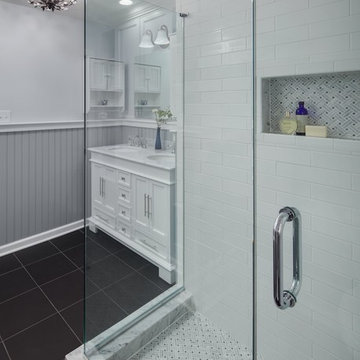
This bathroom was a tired, small L-shaped room. The client wanted to turn it into a contemporary traditional bath to serve as the new master bath. Through removal of the wall separating the spaces, relocation of the vanity location and a frameless glass shower enclosure a new, open and inviting space was achieved. Custom built-in storage makes it beautiful and functional.
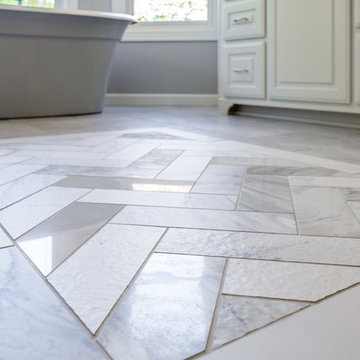
Luxurious soaker tub double sink vanity and makeup station. Beautiful tile, crown molding, white trim and cabinetry with grand mirrors from ceiling to backsplash.
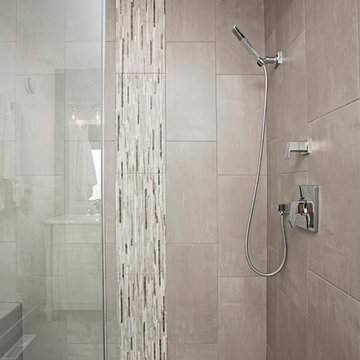
Leah Rae Photography
Large contemporary master bathroom in Edmonton with furniture-like cabinets, grey cabinets, a drop-in tub, a double shower, a two-piece toilet, beige tile, ceramic tile, blue walls, ceramic floors, an undermount sink, marble benchtops, beige floor and a hinged shower door.
Large contemporary master bathroom in Edmonton with furniture-like cabinets, grey cabinets, a drop-in tub, a double shower, a two-piece toilet, beige tile, ceramic tile, blue walls, ceramic floors, an undermount sink, marble benchtops, beige floor and a hinged shower door.
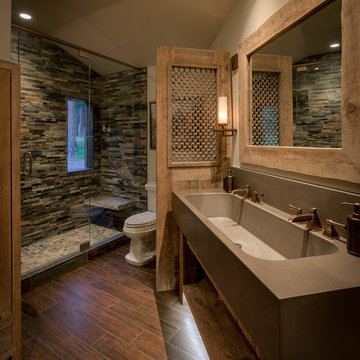
Mid-sized country 3/4 bathroom in Denver with furniture-like cabinets, medium wood cabinets, an alcove shower, a one-piece toilet, beige tile, stone tile, beige walls, dark hardwood floors, an integrated sink, concrete benchtops, brown floor and a hinged shower door.
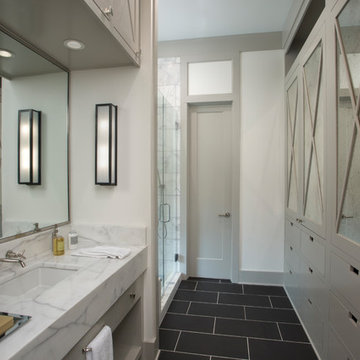
Chad Chenier Photography
Photo of an expansive eclectic master bathroom in Other with furniture-like cabinets, grey cabinets, a freestanding tub, an open shower, a one-piece toilet, white tile, marble, white walls, marble floors, an undermount sink, tile benchtops, black floor and a hinged shower door.
Photo of an expansive eclectic master bathroom in Other with furniture-like cabinets, grey cabinets, a freestanding tub, an open shower, a one-piece toilet, white tile, marble, white walls, marble floors, an undermount sink, tile benchtops, black floor and a hinged shower door.
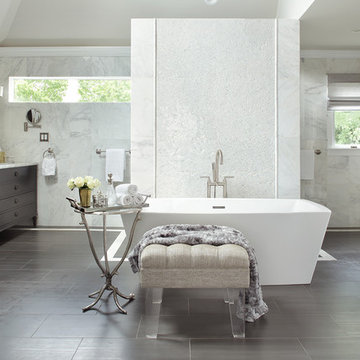
Photographer Peter Rymwid. Designer Jacqueline Currie-Taylor, Gravitate To. Front cover and featured in Design NJ Bathrooms Edition https://www.designnewjersey.com/features/a-calming-place/. Luxury Master Bathroom with His and Her Walk-in Closets
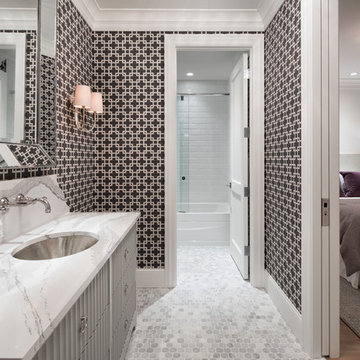
Builder: John Kraemer & Sons | Building Architecture: Charlie & Co. Design | Interiors: Martha O'Hara Interiors | Photography: Landmark Photography
Photo of a mid-sized transitional bathroom in Minneapolis with grey cabinets, marble floors, engineered quartz benchtops, white floor, a hinged shower door, furniture-like cabinets, multi-coloured walls and an undermount sink.
Photo of a mid-sized transitional bathroom in Minneapolis with grey cabinets, marble floors, engineered quartz benchtops, white floor, a hinged shower door, furniture-like cabinets, multi-coloured walls and an undermount sink.
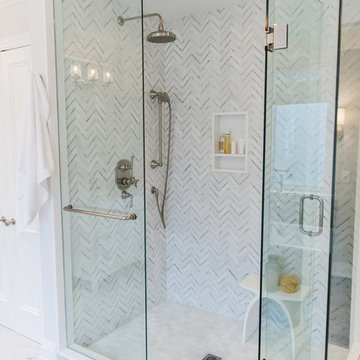
Large contemporary master bathroom in Toronto with furniture-like cabinets, white cabinets, a freestanding tub, an alcove shower, white walls, marble floors, an undermount sink, marble benchtops, multi-coloured floor, a hinged shower door and multi-coloured benchtops.
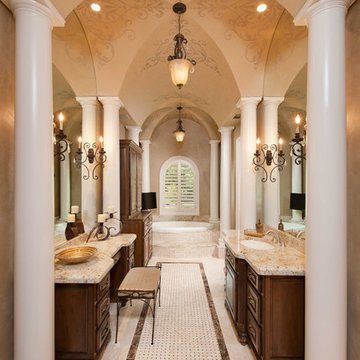
Photo of a large master bathroom with furniture-like cabinets, dark wood cabinets, a drop-in tub, an alcove shower, a two-piece toilet, beige tile, marble, beige walls, travertine floors, an undermount sink, granite benchtops, beige floor and a hinged shower door.
Bathroom Design Ideas with Furniture-like Cabinets and a Hinged Shower Door
5

