Bathroom Design Ideas with Furniture-like Cabinets and a Shower/Bathtub Combo
Refine by:
Budget
Sort by:Popular Today
141 - 160 of 4,591 photos
Item 1 of 3

Large midcentury master bathroom in San Diego with furniture-like cabinets, brown cabinets, a freestanding tub, a shower/bathtub combo, a one-piece toilet, beige tile, porcelain tile, white walls, porcelain floors, an undermount sink, engineered quartz benchtops, beige floor, a hinged shower door, white benchtops, a niche, a double vanity, a built-in vanity, vaulted and wood walls.
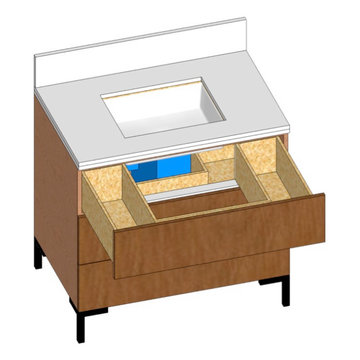
Inspiration for a mid-sized transitional bathroom in San Francisco with furniture-like cabinets, medium wood cabinets, an alcove tub, a shower/bathtub combo, a bidet, white tile, subway tile, white walls, porcelain floors, an undermount sink, engineered quartz benchtops, grey floor, a shower curtain, white benchtops, a niche, a single vanity and a freestanding vanity.

Stage two of this project was to renovate the upstairs bathrooms which consisted of main bathroom, powder room, ensuite and walk in robe. A feature wall of hand made subways laid vertically and navy and grey floors harmonise with the downstairs theme. We have achieved a calming space whilst maintaining functionality and much needed storage space.
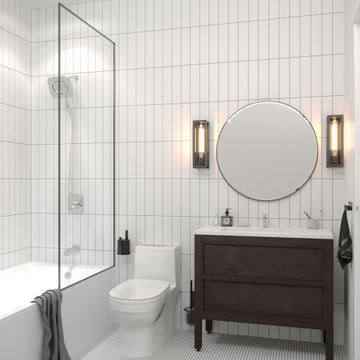
Cozy hallway bathroom with subway tiles on the walls and penny tiles on the floor.
Mid-sized contemporary kids bathroom in Chicago with black and white tile, quartzite benchtops, white benchtops, a freestanding vanity, furniture-like cabinets, brown cabinets, a drop-in tub, a shower/bathtub combo, ceramic tile, white walls, ceramic floors, white floor, an open shower and a single vanity.
Mid-sized contemporary kids bathroom in Chicago with black and white tile, quartzite benchtops, white benchtops, a freestanding vanity, furniture-like cabinets, brown cabinets, a drop-in tub, a shower/bathtub combo, ceramic tile, white walls, ceramic floors, white floor, an open shower and a single vanity.
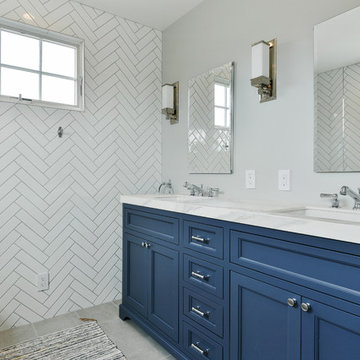
Photo of a mid-sized transitional 3/4 bathroom in San Francisco with furniture-like cabinets, blue cabinets, an alcove tub, a shower/bathtub combo, white tile, ceramic tile, grey walls, porcelain floors, an undermount sink, marble benchtops, grey floor, an open shower and white benchtops.
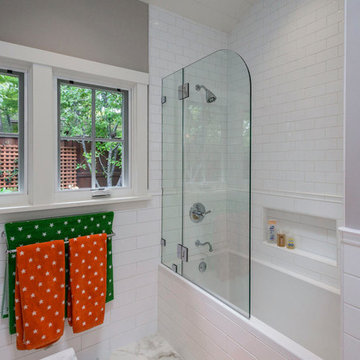
Dennis Mayer Photography
Large transitional kids bathroom in San Francisco with furniture-like cabinets, white cabinets, a shower/bathtub combo, a wall-mount toilet, white tile, ceramic tile, grey walls, an undermount sink and marble benchtops.
Large transitional kids bathroom in San Francisco with furniture-like cabinets, white cabinets, a shower/bathtub combo, a wall-mount toilet, white tile, ceramic tile, grey walls, an undermount sink and marble benchtops.
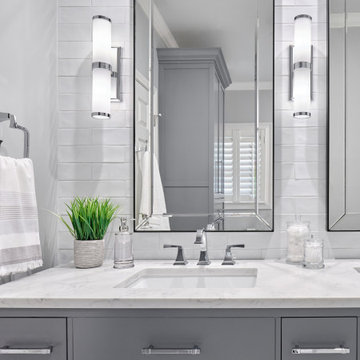
This guest bath was remodeled to provide a shared bathroom for two growing boys. The dark blue gray vanity adds a masculine touch while double sinks and mirrors provide each boy with his own space. A tall custom linen cabinet in the shower area provides plenty of storage for towels and bath sundries, while a handy pullout hamper on the bottom keeps the area tidy. Classic white subway tile is repeated in the tub shower and on the vanity accent wall. Marble look porcelain floor tile picks up the gray color of the vanity and provides a beautiful and durable floor surface.
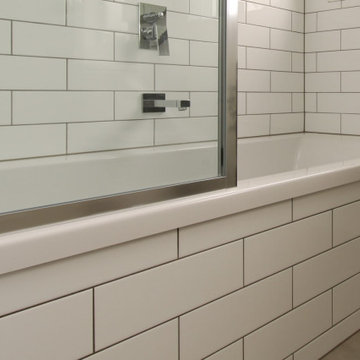
A compact family bathroom was transformed with white subway tiles and a mostly neutral palette. The dark oak vanity and mirror cabinet provides a focal point, while sympathising with the anodised window joinery. Our Bathe bathroom renovation package ensures all of the family’s needs are met, without compromising on finish or quality.
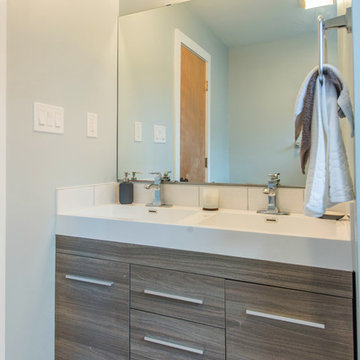
For the bathroom we chose a texture surface for the vanity that resembles the kitchen cabinets. The double sink and all the fixture and accessories are clean and modern.
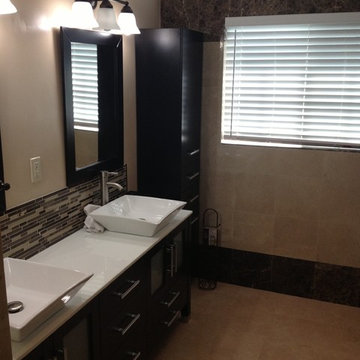
Double Oak construction
Inspiration for a mid-sized transitional 3/4 bathroom in Los Angeles with furniture-like cabinets, dark wood cabinets, an alcove tub, a shower/bathtub combo, beige tile, brown tile, glass tile, beige walls, ceramic floors, a vessel sink, solid surface benchtops, beige floor and a hinged shower door.
Inspiration for a mid-sized transitional 3/4 bathroom in Los Angeles with furniture-like cabinets, dark wood cabinets, an alcove tub, a shower/bathtub combo, beige tile, brown tile, glass tile, beige walls, ceramic floors, a vessel sink, solid surface benchtops, beige floor and a hinged shower door.
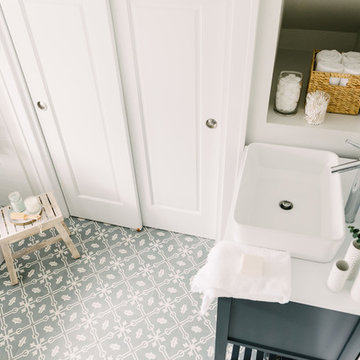
This bathroom was carefully thought-out for great function and design for 2 young girls. We completely gutted the bathroom and made something that they both could grow in to. Using soft blue concrete Moroccan tiles on the floor and contrasted it with a dark blue vanity against a white palette creates a soft feminine aesthetic. The white finishes with chrome fixtures keep this design timeless.
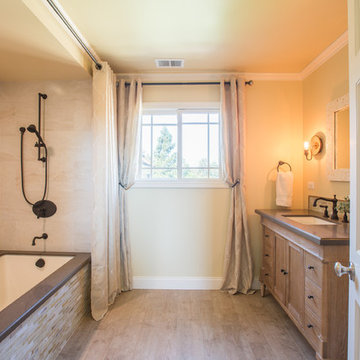
Nate Lewis for Case Design & Remodeling
Interior Design by KBG Design
Design ideas for a mid-sized transitional bathroom in San Francisco with an undermount sink, furniture-like cabinets, distressed cabinets, engineered quartz benchtops, an undermount tub, a shower/bathtub combo, a two-piece toilet, glass tile, yellow walls, porcelain floors and beige tile.
Design ideas for a mid-sized transitional bathroom in San Francisco with an undermount sink, furniture-like cabinets, distressed cabinets, engineered quartz benchtops, an undermount tub, a shower/bathtub combo, a two-piece toilet, glass tile, yellow walls, porcelain floors and beige tile.
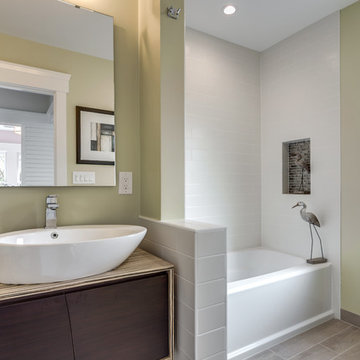
Photo of a mid-sized contemporary bathroom in Other with furniture-like cabinets, dark wood cabinets, an alcove tub, a shower/bathtub combo, a two-piece toilet, green walls, porcelain floors, a vessel sink and wood benchtops.
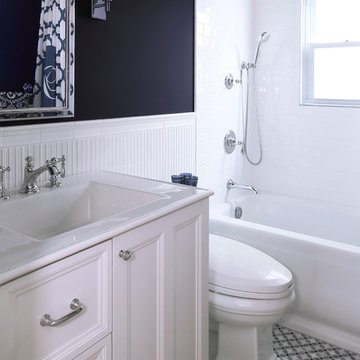
We packed as much as we could into this small bathroom, loading it with all of the latest and greatest in bathroom technology. Outlets are hidden in the medicine cabinet and vanity, and the toilet features a bidet toilet seat with remote control. The tub features Kohler’s VibrAcoustic technology, which uses sound waves to relax your muscles. The room is heated through the floors with electric radiant heat from WarmUp, and the walls feature Barbara Barry tile from Ann Sacks.
Susan Fisher Plotner, FISHER PHOTOGRAPHY

We were tasked to transform this long, narrow Victorian terrace into a modern space while maintaining some character from the era.
We completely re-worked the floor plan on this project. We opened up the back of this home, by removing a number of walls and levelling the floors throughout to create a space that flows harmoniously from the entry all the way through to the deck at the rear of the property.

Kids bathroom with modern subway tile in a traditional format with black grout. Freestanding double sink with solid surface quartz top with integrated sinks and brass Hansgrohe fixtures.
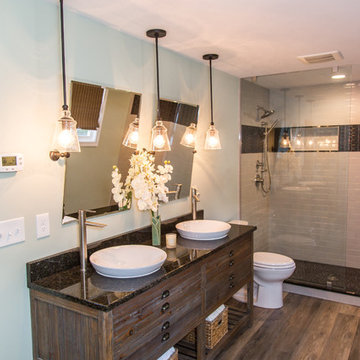
Many families ponder the idea of adding extra living space for a few years before they are actually ready to remodel. Then, all-of-the sudden, something will happen that makes them realize that they can’t wait any longer. In the case of this remodeling story, it was the snowstorm of 2016 that spurred the homeowners into action. As the family was stuck in the house with nowhere to go, they longed for more space. The parents longed for a getaway spot for themselves that could also double as a hangout area for the kids and their friends. As they considered their options, there was one clear choice…to renovate the detached garage.
The detached garage previously functioned as a workshop and storage room and offered plenty of square footage to create a family room, kitchenette, and full bath. It’s location right beside the outdoor kitchen made it an ideal spot for entertaining and provided an easily accessible bathroom during the summertime. Even the canine family members get to enjoy it as they have their own personal entrance, through a bathroom doggie door.
Our design team listened carefully to our client’s wishes to create a space that had a modern rustic feel and found selections that fit their aesthetic perfectly. To set the tone, Blackstone Oak luxury vinyl plank flooring was installed throughout. The kitchenette area features Maple Shaker style cabinets in a pecan shell stain, Uba Tuba granite countertops, and an eye-catching amber glass and antique bronze pulley sconce. Rather than use just an ordinary door for the bathroom entry, a gorgeous Knotty Alder barn door creates a stunning focal point of the room.
The fantastic selections continue in the full bath. A reclaimed wood double vanity with a gray washed pine finish anchors the room. White, semi-recessed sinks with chrome faucets add some contemporary accents, while the glass and oil-rubbed bronze mini pendant lights are a balance between both rustic and modern. The design called for taking the shower tile to the ceiling and it really paid off. A sliced pebble tile floor in the shower is curbed with Uba Tuba granite, creating a clean line and another accent detail.
The new multi-functional space looks like a natural extension of their home, with its matching exterior lights, new windows, doors, and sliders. And with winter approaching and snow on the way, this family is ready to hunker down and ride out the storm in comfort and warmth. When summer arrives, they have a designated bathroom for outdoor entertaining and a wonderful area for guests to hang out.
It was a pleasure to create this beautiful remodel for our clients and we hope that they continue to enjoy it for many years to come.
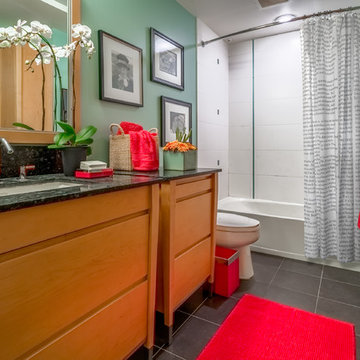
Large scale ceramic tile with a super-tight grout joint makes maintenance easier the manage. Bright red accents continue the vibrant character of the home into the bath.
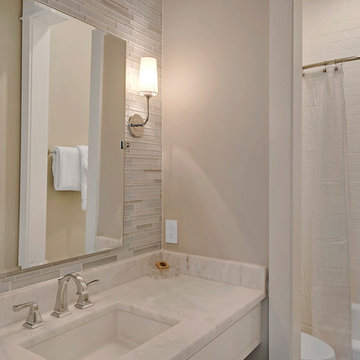
Design ideas for a small transitional 3/4 bathroom in Miami with furniture-like cabinets, white cabinets, an alcove tub, a shower/bathtub combo, a one-piece toilet, subway tile, beige walls, marble benchtops and an undermount sink.
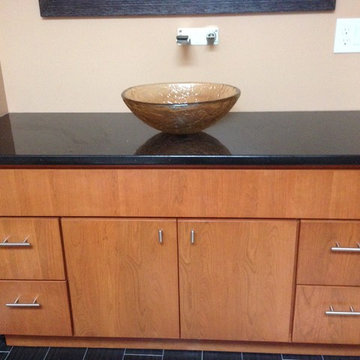
Photo of a small asian master bathroom in Philadelphia with a vessel sink, furniture-like cabinets, medium wood cabinets, granite benchtops, an alcove tub, a shower/bathtub combo, a two-piece toilet, red tile, stone tile, brown walls and porcelain floors.
Bathroom Design Ideas with Furniture-like Cabinets and a Shower/Bathtub Combo
8

