Bathroom Design Ideas with Furniture-like Cabinets and an Undermount Sink
Refine by:
Budget
Sort by:Popular Today
161 - 180 of 20,530 photos
Item 1 of 3
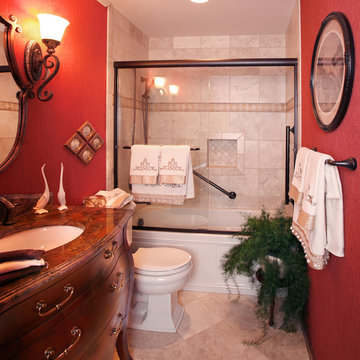
Inspiration for a small traditional master bathroom in Cincinnati with furniture-like cabinets, dark wood cabinets, an alcove tub, a shower/bathtub combo, a two-piece toilet, beige tile, ceramic tile, red walls, travertine floors, an undermount sink, solid surface benchtops, beige floor and a sliding shower screen.
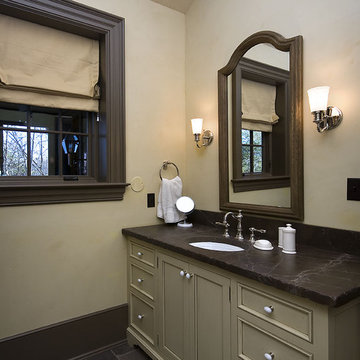
This refined Lake Keowee home, featured in the April 2012 issue of Atlanta Homes & Lifestyles Magazine, is a beautiful fusion of French Country and English Arts and Crafts inspired details. Old world stonework and wavy edge siding are topped by a slate roof. Interior finishes include natural timbers, plaster and shiplap walls, and a custom limestone fireplace. Photography by Accent Photography, Greenville, SC.
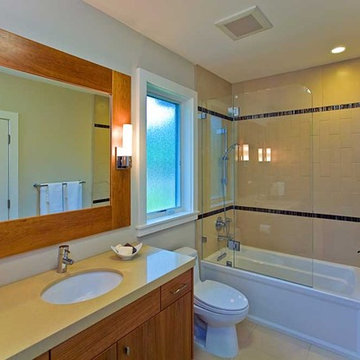
Bathroom with furniture style custom cabinets. Notice the tile niche and accent tiles. Part of whole house remodel. Notice vertical subway tile.
Design ideas for a mid-sized contemporary bathroom in San Francisco with an undermount sink, furniture-like cabinets, medium wood cabinets, solid surface benchtops, an alcove tub, a shower/bathtub combo, a one-piece toilet, beige tile, porcelain tile, white walls and porcelain floors.
Design ideas for a mid-sized contemporary bathroom in San Francisco with an undermount sink, furniture-like cabinets, medium wood cabinets, solid surface benchtops, an alcove tub, a shower/bathtub combo, a one-piece toilet, beige tile, porcelain tile, white walls and porcelain floors.
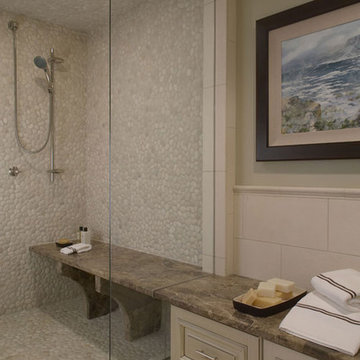
This residence was designed to have the feeling of a classic early 1900’s Albert Kalin home. The owner and Architect referenced several homes in the area designed by Kalin to recall the character of both the traditional exterior and a more modern clean line interior inherent in those homes. The mixture of brick, natural cement plaster, and milled stone were carefully proportioned to reference the character without being a direct copy. Authentic steel windows custom fabricated by Hopes to maintain the very thin metal profiles necessary for the character. To maximize the budget, these were used in the center stone areas of the home with dark bronze clad windows in the remaining brick and plaster sections. Natural masonry fireplaces with contemporary stone and Pewabic custom tile surrounds, all help to bring a sense of modern style and authentic Detroit heritage to this home. Long axis lines both front to back and side to side anchor this home’s geometry highlighting an elliptical spiral stair at one end and the elegant fireplace at appropriate view lines.
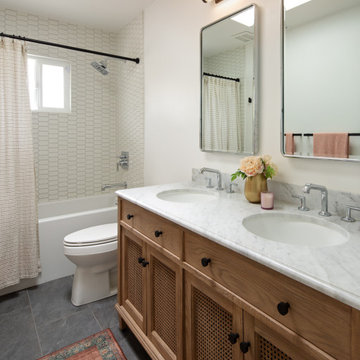
This is an example of a small beach style kids bathroom in San Diego with furniture-like cabinets, light wood cabinets, an alcove tub, an alcove shower, a one-piece toilet, white tile, ceramic tile, white walls, ceramic floors, an undermount sink, marble benchtops, grey floor, a shower curtain, white benchtops, a double vanity and a freestanding vanity.
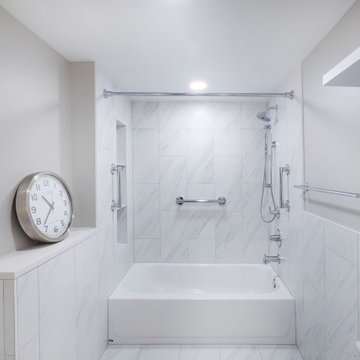
Modern bathroom project in Alexandria, VA with white vanity, marble looking porcelain tile, round mirror, chrome fixtures, shampoo niche and wall scones.

This remodel began as a powder bathroom and hall bathroom project, giving the powder bath a beautiful shaker style wainscoting and completely remodeling the second-floor hall bath. The second-floor hall bathroom features a mosaic tile accent, subway tile used for the entire shower, brushed nickel finishes, and a beautiful dark grey stained vanity with a quartz countertop. Once the powder bath and hall bathroom was complete, the homeowner decided to immediately pursue the master bathroom, creating a stunning, relaxing space. The master bathroom received the same styled wainscotting as the powder bath, as well as a free-standing tub, oil-rubbed bronze finishes, and porcelain tile flooring.

Leave the concrete jungle behind as you step into the serene colors of nature brought together in this couples shower spa. Luxurious Gold fixtures play against deep green picket fence tile and cool marble veining to calm, inspire and refresh your senses at the end of the day.

Photography Copyright Peter Medilek Photography
Small transitional master bathroom in San Francisco with furniture-like cabinets, dark wood cabinets, a freestanding tub, an alcove shower, a two-piece toilet, white tile, marble, grey walls, marble floors, an undermount sink, granite benchtops, white floor, a sliding shower screen, black benchtops, a niche, a double vanity and a freestanding vanity.
Small transitional master bathroom in San Francisco with furniture-like cabinets, dark wood cabinets, a freestanding tub, an alcove shower, a two-piece toilet, white tile, marble, grey walls, marble floors, an undermount sink, granite benchtops, white floor, a sliding shower screen, black benchtops, a niche, a double vanity and a freestanding vanity.
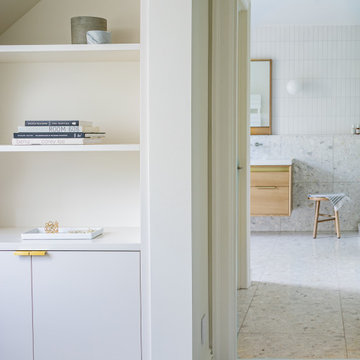
Photo of a large modern master bathroom in Philadelphia with furniture-like cabinets, light wood cabinets, white tile, ceramic tile, white walls, terrazzo floors, an undermount sink, engineered quartz benchtops, grey floor, white benchtops, a double vanity and a floating vanity.
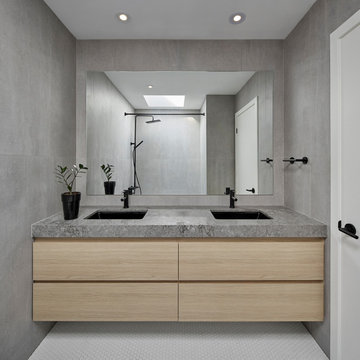
Small scandinavian bathroom in Toronto with furniture-like cabinets, light wood cabinets, an alcove tub, an open shower, a bidet, gray tile, porcelain tile, grey walls, mosaic tile floors, an undermount sink, quartzite benchtops, white floor, a shower curtain, grey benchtops, a double vanity and a floating vanity.
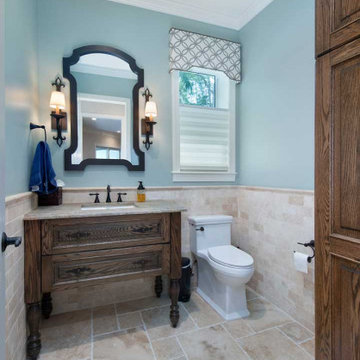
Transitional powder room remodel.
Inspiration for a small transitional bathroom in Miami with furniture-like cabinets, dark wood cabinets, a one-piece toilet, beige tile, porcelain tile, blue walls, an undermount sink, beige floor, beige benchtops, a single vanity, a freestanding vanity, decorative wall panelling and travertine floors.
Inspiration for a small transitional bathroom in Miami with furniture-like cabinets, dark wood cabinets, a one-piece toilet, beige tile, porcelain tile, blue walls, an undermount sink, beige floor, beige benchtops, a single vanity, a freestanding vanity, decorative wall panelling and travertine floors.
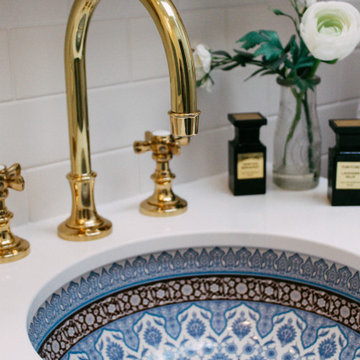
Design ideas for a small contemporary 3/4 bathroom in Montreal with furniture-like cabinets, brown cabinets, a claw-foot tub, a one-piece toilet, white tile, subway tile, white walls, marble floors, an undermount sink, engineered quartz benchtops, white floor, white benchtops, a single vanity and a freestanding vanity.
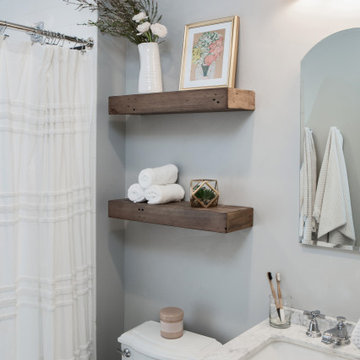
Our client’s charming cottage was no longer meeting the needs of their family. We needed to give them more space but not lose the quaint characteristics that make this little historic home so unique. So we didn’t go up, and we didn’t go wide, instead we took this master suite addition straight out into the backyard and maintained 100% of the original historic façade.
Master Suite
This master suite is truly a private retreat. We were able to create a variety of zones in this suite to allow room for a good night’s sleep, reading by a roaring fire, or catching up on correspondence. The fireplace became the real focal point in this suite. Wrapped in herringbone whitewashed wood planks and accented with a dark stone hearth and wood mantle, we can’t take our eyes off this beauty. With its own private deck and access to the backyard, there is really no reason to ever leave this little sanctuary.
Master Bathroom
The master bathroom meets all the homeowner’s modern needs but has plenty of cozy accents that make it feel right at home in the rest of the space. A natural wood vanity with a mixture of brass and bronze metals gives us the right amount of warmth, and contrasts beautifully with the off-white floor tile and its vintage hex shape. Now the shower is where we had a little fun, we introduced the soft matte blue/green tile with satin brass accents, and solid quartz floor (do you see those veins?!). And the commode room is where we had a lot fun, the leopard print wallpaper gives us all lux vibes (rawr!) and pairs just perfectly with the hex floor tile and vintage door hardware.
Hall Bathroom
We wanted the hall bathroom to drip with vintage charm as well but opted to play with a simpler color palette in this space. We utilized black and white tile with fun patterns (like the little boarder on the floor) and kept this room feeling crisp and bright.
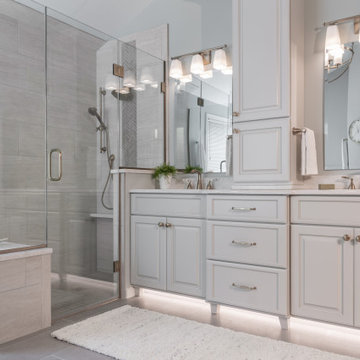
This is an example of a large transitional master bathroom in St Louis with furniture-like cabinets, grey cabinets, a freestanding tub, a curbless shower, gray tile, ceramic tile, grey walls, ceramic floors, an undermount sink, engineered quartz benchtops, grey floor, a hinged shower door and white benchtops.
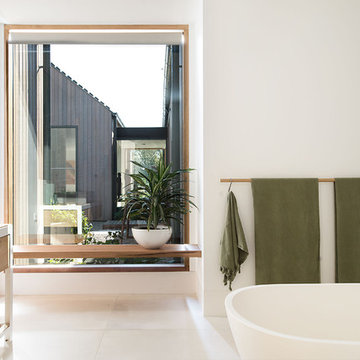
The light filled main bathrooom is large enough for the kids to share and not compromise on luxury. Behind the freestanding bath, the shower alcove and toilet is tucked away.
Photographer: Nicolle Kennedy
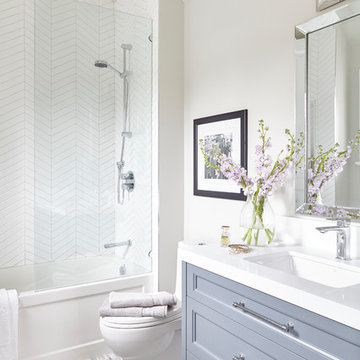
Inspiration for a small contemporary kids bathroom in Toronto with furniture-like cabinets, grey cabinets, a corner tub, a shower/bathtub combo, a two-piece toilet, white tile, ceramic tile, white walls, mosaic tile floors, an undermount sink, quartzite benchtops, multi-coloured floor, an open shower and white benchtops.
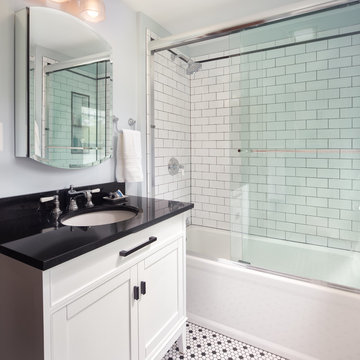
Vintage style black & white hexagon floor tile; white subway tile with black liner and grout on the wall. Black & white vanity with matte black pulls.
Jenn Verrier, Photographer
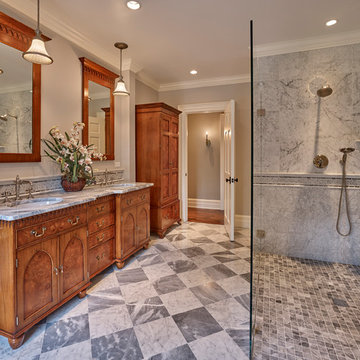
Don Pearse Photographers
Design ideas for a mid-sized traditional master bathroom in Other with furniture-like cabinets, dark wood cabinets, a corner shower, a two-piece toilet, gray tile, marble, grey walls, marble floors, an undermount sink, marble benchtops, multi-coloured floor, an open shower and white benchtops.
Design ideas for a mid-sized traditional master bathroom in Other with furniture-like cabinets, dark wood cabinets, a corner shower, a two-piece toilet, gray tile, marble, grey walls, marble floors, an undermount sink, marble benchtops, multi-coloured floor, an open shower and white benchtops.
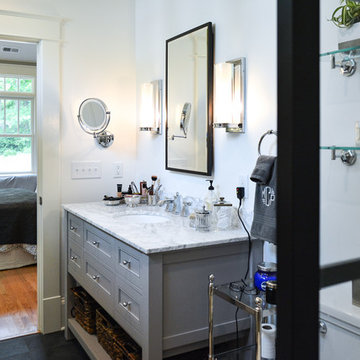
Mid-sized country master bathroom in Raleigh with furniture-like cabinets, grey cabinets, an alcove shower, a two-piece toilet, white tile, subway tile, white walls, slate floors, an undermount sink, marble benchtops, black floor, an open shower and white benchtops.
Bathroom Design Ideas with Furniture-like Cabinets and an Undermount Sink
9