Bathroom Design Ideas with Furniture-like Cabinets and Blue Walls
Sort by:Popular Today
141 - 160 of 3,112 photos
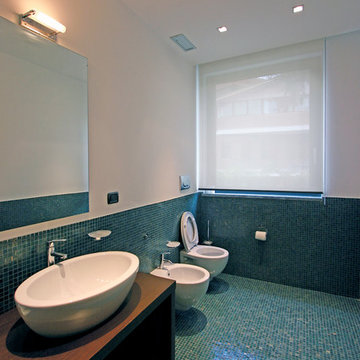
Franco Bernardini
Design ideas for a mid-sized modern 3/4 bathroom in Rome with a drop-in sink, furniture-like cabinets, medium wood cabinets, wood benchtops, an alcove shower, a wall-mount toilet, green tile, mosaic tile, mosaic tile floors and blue walls.
Design ideas for a mid-sized modern 3/4 bathroom in Rome with a drop-in sink, furniture-like cabinets, medium wood cabinets, wood benchtops, an alcove shower, a wall-mount toilet, green tile, mosaic tile, mosaic tile floors and blue walls.
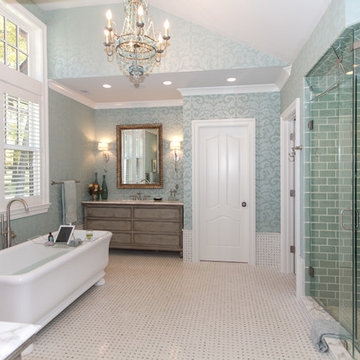
Inspiration for a large traditional master bathroom in Milwaukee with furniture-like cabinets, grey cabinets, a freestanding tub, blue tile, blue walls, a corner shower, subway tile and an undermount sink.
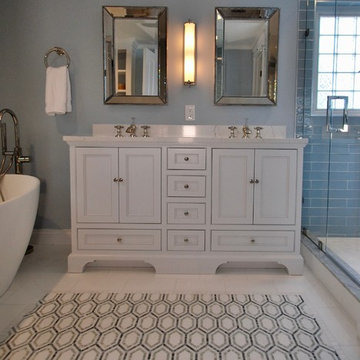
Blue and white bathroom renovation by Michael Molesky Interior Design in Rehoboth Beach, Delaware. Blue and white marble mosaic floor tile. Custom white double vanity with beaded inset doors. Venetian glass mirrors.
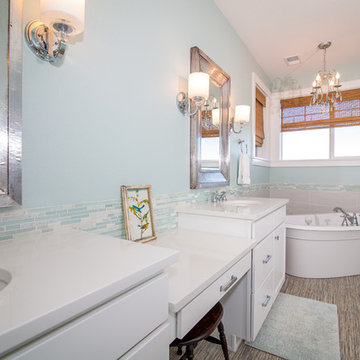
This is an example of a large transitional master bathroom in Denver with furniture-like cabinets, white cabinets, a freestanding tub, a corner shower, blue walls, an undermount sink, engineered quartz benchtops, brown floor and a hinged shower door.
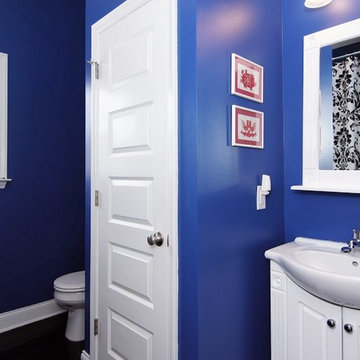
The Guest Bath wall colors are Sherwin Williams 6967 Frank Blue. This darling Downtown Raleigh Cottage is over 100 years old. The current owners wanted to have some fun in their historic home! Sherwin Williams and Restoration Hardware paint colors inside add a contemporary feel.
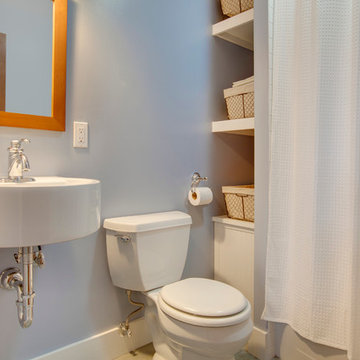
Tom Marks
Design ideas for a small beach style 3/4 bathroom in Seattle with a wall-mount sink, furniture-like cabinets, white cabinets, an alcove tub, white tile, pebble tile, blue walls and porcelain floors.
Design ideas for a small beach style 3/4 bathroom in Seattle with a wall-mount sink, furniture-like cabinets, white cabinets, an alcove tub, white tile, pebble tile, blue walls and porcelain floors.
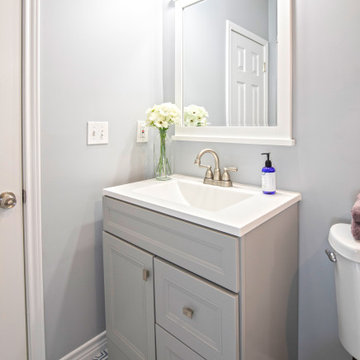
This is an example of a small country 3/4 bathroom in Dallas with furniture-like cabinets, grey cabinets, an alcove shower, a two-piece toilet, white tile, ceramic tile, blue walls, porcelain floors, an integrated sink, solid surface benchtops, multi-coloured floor, a sliding shower screen, white benchtops, a niche, a single vanity and a freestanding vanity.
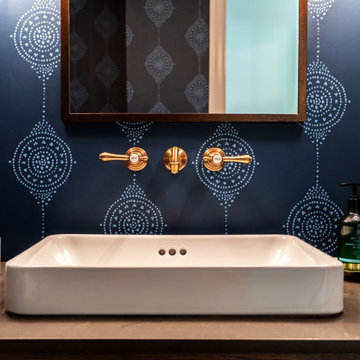
This Altadena home is the perfect example of modern farmhouse flair. The powder room flaunts an elegant mirror over a strapping vanity; the butcher block in the kitchen lends warmth and texture; the living room is replete with stunning details like the candle style chandelier, the plaid area rug, and the coral accents; and the master bathroom’s floor is a gorgeous floor tile.
Project designed by Courtney Thomas Design in La Cañada. Serving Pasadena, Glendale, Monrovia, San Marino, Sierra Madre, South Pasadena, and Altadena.
For more about Courtney Thomas Design, click here: https://www.courtneythomasdesign.com/
To learn more about this project, click here:
https://www.courtneythomasdesign.com/portfolio/new-construction-altadena-rustic-modern/
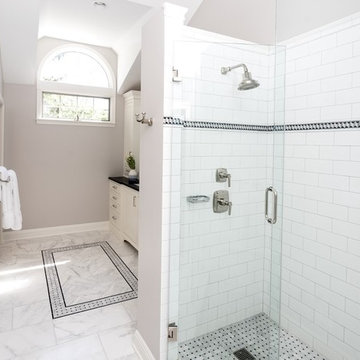
Custom built vanity
Inspiration for a mid-sized contemporary master bathroom in Chicago with furniture-like cabinets, white cabinets, a corner shower, a two-piece toilet, white tile, ceramic tile, blue walls, marble floors, an undermount sink, tile benchtops, grey floor, a hinged shower door and black benchtops.
Inspiration for a mid-sized contemporary master bathroom in Chicago with furniture-like cabinets, white cabinets, a corner shower, a two-piece toilet, white tile, ceramic tile, blue walls, marble floors, an undermount sink, tile benchtops, grey floor, a hinged shower door and black benchtops.
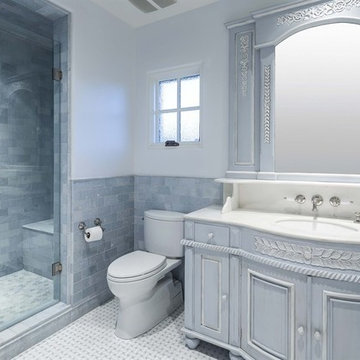
Mid-sized traditional kids bathroom in Phoenix with a drop-in sink, furniture-like cabinets, distressed cabinets, marble benchtops, an alcove shower, a two-piece toilet, blue tile, subway tile, blue walls, marble floors, grey floor and a hinged shower door.
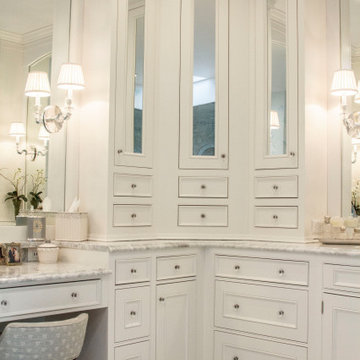
www.nestkbhomedesign.com
Photos: Linda McKee
This beautifully designed master bath features white inset Wood-Mode cabinetry with bow front sink cabinets. The tall linen cabinet and glass front counter-top towers provide ample storage opportunities while reflecting light back into the room.
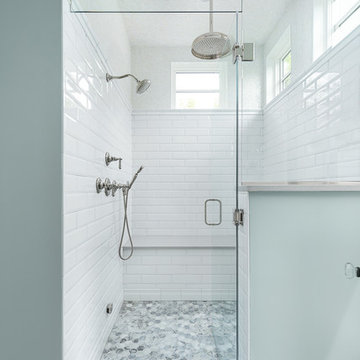
Picture Perfect House
Inspiration for a large transitional master bathroom in Chicago with light wood cabinets, a freestanding tub, an alcove shower, a hinged shower door, white benchtops, furniture-like cabinets, a two-piece toilet, white tile, subway tile, blue walls, marble floors, an undermount sink, marble benchtops and white floor.
Inspiration for a large transitional master bathroom in Chicago with light wood cabinets, a freestanding tub, an alcove shower, a hinged shower door, white benchtops, furniture-like cabinets, a two-piece toilet, white tile, subway tile, blue walls, marble floors, an undermount sink, marble benchtops and white floor.
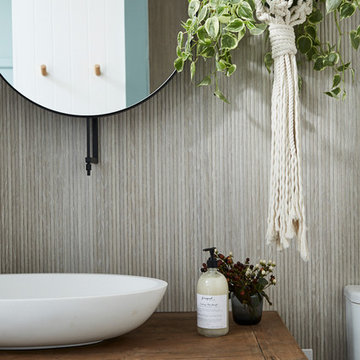
The Barefoot Bay Cottage is the first-holiday house to be designed and built for boutique accommodation business, Barefoot Escapes (www.barefootescapes.com.au). Working with many of The Designory’s favourite brands, it has been designed with an overriding luxe Australian coastal style synonymous with Sydney based team. The newly renovated three bedroom cottage is a north facing home which has been designed to capture the sun and the cooling summer breeze. Inside, the home is light-filled, open plan and imbues instant calm with a luxe palette of coastal and hinterland tones. The contemporary styling includes layering of earthy, tribal and natural textures throughout providing a sense of cohesiveness and instant tranquillity allowing guests to prioritise rest and rejuvenation.
Images captured by Jessie Prince
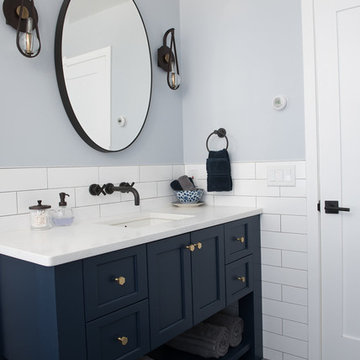
Design ideas for a mid-sized modern kids bathroom in Boston with furniture-like cabinets, blue cabinets, a shower/bathtub combo, white tile, blue walls, marble floors, an undermount sink, engineered quartz benchtops, grey floor, a shower curtain and white benchtops.
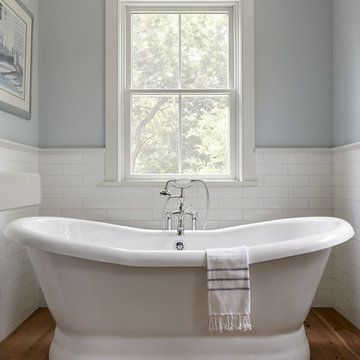
Master bathroom with handmade glazed ceramic tile and freestanding tub. Photo by Kyle Born.
Inspiration for a mid-sized country master bathroom in Philadelphia with furniture-like cabinets, distressed cabinets, a freestanding tub, a two-piece toilet, white tile, ceramic tile, blue walls, light hardwood floors, an undermount sink, marble benchtops, brown floor and a hinged shower door.
Inspiration for a mid-sized country master bathroom in Philadelphia with furniture-like cabinets, distressed cabinets, a freestanding tub, a two-piece toilet, white tile, ceramic tile, blue walls, light hardwood floors, an undermount sink, marble benchtops, brown floor and a hinged shower door.
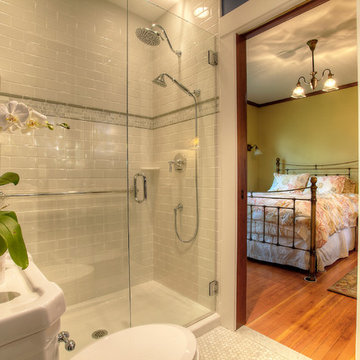
The powder main bathroom was expanded with a shower, custom console sink, recessed medicine cabinet, marble tile hex floor and white subway tile.
Small arts and crafts bathroom in Seattle with furniture-like cabinets, an open shower, a two-piece toilet, white tile, subway tile, blue walls, marble floors, a console sink and marble benchtops.
Small arts and crafts bathroom in Seattle with furniture-like cabinets, an open shower, a two-piece toilet, white tile, subway tile, blue walls, marble floors, a console sink and marble benchtops.
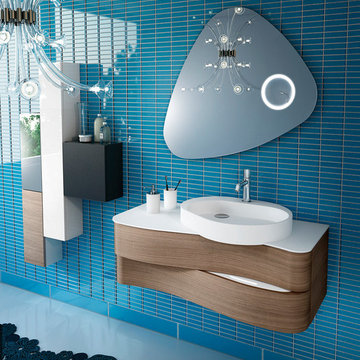
The continuous curvilinear manufacture without any joinings is a precious feature which gives lightness to the furniture with delicate natural lines.
Inspiration for a small modern 3/4 bathroom in San Diego with an integrated sink, furniture-like cabinets, light wood cabinets, blue tile, ceramic tile, blue walls, ceramic floors, a freestanding tub, a corner shower and a two-piece toilet.
Inspiration for a small modern 3/4 bathroom in San Diego with an integrated sink, furniture-like cabinets, light wood cabinets, blue tile, ceramic tile, blue walls, ceramic floors, a freestanding tub, a corner shower and a two-piece toilet.
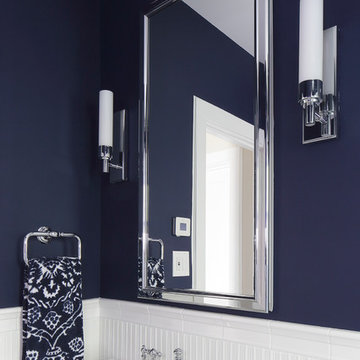
We packed as much as we could into this small bathroom, loading it with all of the latest and greatest in bathroom technology. Outlets are hidden in the medicine cabinet and vanity, and the toilet features a bidet toilet seat with remote control. The tub features Kohler’s VibrAcoustic technology, which uses sound waves to relax your muscles. The room is heated through the floors with electric radiant heat from WarmUp, and the walls feature Barbara Barry tile from Ann Sacks.
Susan Fisher Plotner, FISHER PHOTOGRAPHY
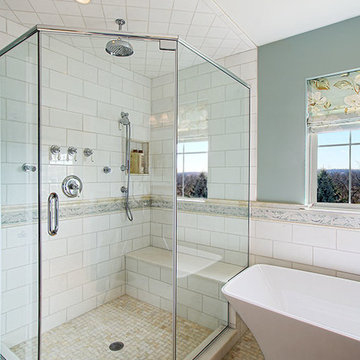
Norman Sizemore
Inspiration for a large transitional master bathroom in Chicago with an undermount sink, furniture-like cabinets, marble benchtops, a freestanding tub, a corner shower, white tile, subway tile, blue walls and marble floors.
Inspiration for a large transitional master bathroom in Chicago with an undermount sink, furniture-like cabinets, marble benchtops, a freestanding tub, a corner shower, white tile, subway tile, blue walls and marble floors.

This transformation started with a builder grade bathroom and was expanded into a sauna wet room. With cedar walls and ceiling and a custom cedar bench, the sauna heats the space for a relaxing dry heat experience. The goal of this space was to create a sauna in the secondary bathroom and be as efficient as possible with the space. This bathroom transformed from a standard secondary bathroom to a ergonomic spa without impacting the functionality of the bedroom.
This project was super fun, we were working inside of a guest bedroom, to create a functional, yet expansive bathroom. We started with a standard bathroom layout and by building out into the large guest bedroom that was used as an office, we were able to create enough square footage in the bathroom without detracting from the bedroom aesthetics or function. We worked with the client on her specific requests and put all of the materials into a 3D design to visualize the new space.
Houzz Write Up: https://www.houzz.com/magazine/bathroom-of-the-week-stylish-spa-retreat-with-a-real-sauna-stsetivw-vs~168139419
The layout of the bathroom needed to change to incorporate the larger wet room/sauna. By expanding the room slightly it gave us the needed space to relocate the toilet, the vanity and the entrance to the bathroom allowing for the wet room to have the full length of the new space.
This bathroom includes a cedar sauna room that is incorporated inside of the shower, the custom cedar bench follows the curvature of the room's new layout and a window was added to allow the natural sunlight to come in from the bedroom. The aromatic properties of the cedar are delightful whether it's being used with the dry sauna heat and also when the shower is steaming the space. In the shower are matching porcelain, marble-look tiles, with architectural texture on the shower walls contrasting with the warm, smooth cedar boards. Also, by increasing the depth of the toilet wall, we were able to create useful towel storage without detracting from the room significantly.
This entire project and client was a joy to work with.
Bathroom Design Ideas with Furniture-like Cabinets and Blue Walls
8