Bathroom Design Ideas with Furniture-like Cabinets and Blue Walls
Refine by:
Budget
Sort by:Popular Today
101 - 120 of 3,112 photos
Item 1 of 3
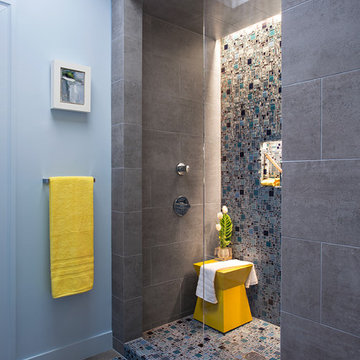
The David Hockney 1978 art piece Swimming Pool with Reflection inspired this California-cool bathroom. Watery-blue glass mosaic tile spills down the shower wall and out onto the concrete-gray tile floor in puddles. The custom back-painted glass vanity floats on the blue walls and is anchored by a chrome Kohler faucet, adding a modern sophistication to this fun space perfect for a young boy.
Mariko Reed Photography
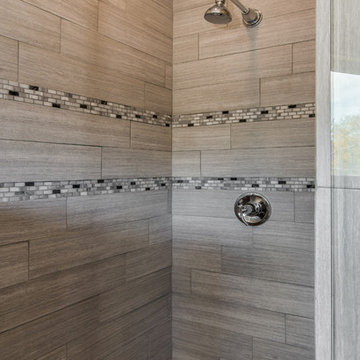
Design ideas for a mid-sized contemporary master bathroom in Nashville with a drop-in sink, furniture-like cabinets, dark wood cabinets, wood benchtops, a drop-in tub, a corner shower, a two-piece toilet, gray tile, porcelain tile, blue walls and porcelain floors.
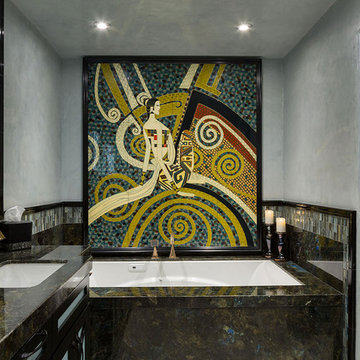
Framed 4 Panel Screens as Bath Focal Point
Inspiration for a contemporary bathroom in Los Angeles with furniture-like cabinets, black cabinets, blue tile, mosaic tile, blue walls, porcelain floors, a drop-in sink, granite benchtops, grey floor and blue benchtops.
Inspiration for a contemporary bathroom in Los Angeles with furniture-like cabinets, black cabinets, blue tile, mosaic tile, blue walls, porcelain floors, a drop-in sink, granite benchtops, grey floor and blue benchtops.
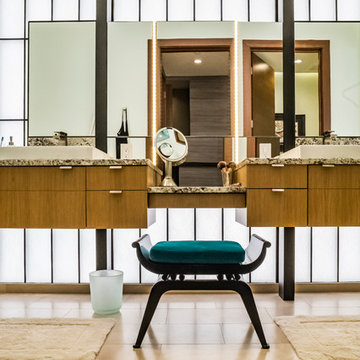
This is an example of a large midcentury master bathroom in Seattle with furniture-like cabinets, medium wood cabinets, a freestanding tub, an alcove shower, white tile, glass tile, blue walls, a drop-in sink, beige floor and a hinged shower door.
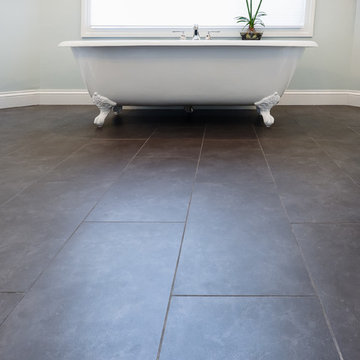
Ohana Home & Design l Minneapolis/St. Paul Residential Remodeling | 651-274-3116 | Photo by: Garret Anglin
Photo of a large traditional master bathroom in Minneapolis with an undermount sink, furniture-like cabinets, white cabinets, engineered quartz benchtops, a claw-foot tub, gray tile, blue tile, multi-coloured tile, blue walls, a corner shower, matchstick tile, slate floors, grey floor and a hinged shower door.
Photo of a large traditional master bathroom in Minneapolis with an undermount sink, furniture-like cabinets, white cabinets, engineered quartz benchtops, a claw-foot tub, gray tile, blue tile, multi-coloured tile, blue walls, a corner shower, matchstick tile, slate floors, grey floor and a hinged shower door.
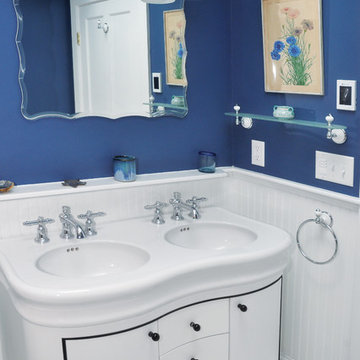
vanity, marble, tile, bead board
Beach style master bathroom in Boston with furniture-like cabinets, white cabinets, blue walls, marble floors, an integrated sink, marble benchtops, white floor and white benchtops.
Beach style master bathroom in Boston with furniture-like cabinets, white cabinets, blue walls, marble floors, an integrated sink, marble benchtops, white floor and white benchtops.
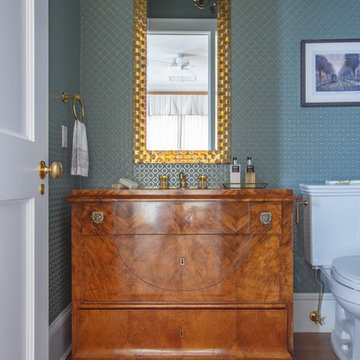
Jessie Preza
Inspiration for a traditional 3/4 bathroom in Jacksonville with furniture-like cabinets, light wood cabinets, a two-piece toilet, blue walls, medium hardwood floors, an undermount sink, wood benchtops, brown floor and brown benchtops.
Inspiration for a traditional 3/4 bathroom in Jacksonville with furniture-like cabinets, light wood cabinets, a two-piece toilet, blue walls, medium hardwood floors, an undermount sink, wood benchtops, brown floor and brown benchtops.
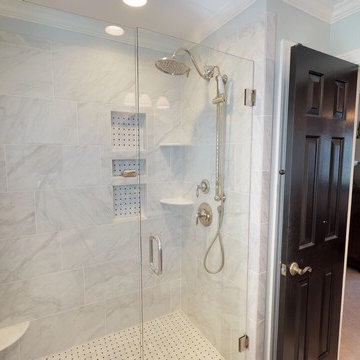
Design ideas for a country 3/4 bathroom in Other with furniture-like cabinets, green cabinets, an alcove shower, a one-piece toilet, white tile, marble, blue walls, an undermount sink, engineered quartz benchtops and a hinged shower door.
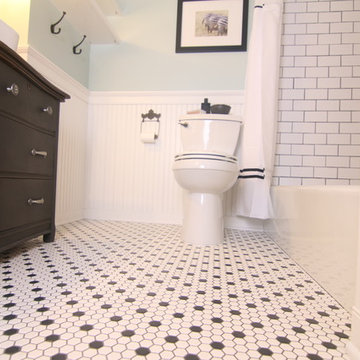
Build Well Construction
Mid-sized traditional 3/4 bathroom in Minneapolis with furniture-like cabinets, white cabinets, an alcove tub, a shower/bathtub combo, a two-piece toilet, black and white tile, ceramic tile, blue walls, mosaic tile floors, a vessel sink and wood benchtops.
Mid-sized traditional 3/4 bathroom in Minneapolis with furniture-like cabinets, white cabinets, an alcove tub, a shower/bathtub combo, a two-piece toilet, black and white tile, ceramic tile, blue walls, mosaic tile floors, a vessel sink and wood benchtops.
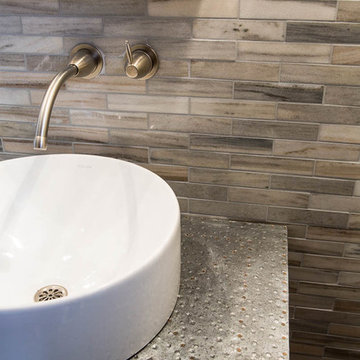
Inspiration for a mid-sized modern bathroom in Denver with furniture-like cabinets, grey cabinets, a one-piece toilet, blue walls, dark hardwood floors and a vessel sink.

An original 1930’s English Tudor with only 2 bedrooms and 1 bath spanning about 1730 sq.ft. was purchased by a family with 2 amazing young kids, we saw the potential of this property to become a wonderful nest for the family to grow.
The plan was to reach a 2550 sq. ft. home with 4 bedroom and 4 baths spanning over 2 stories.
With continuation of the exiting architectural style of the existing home.
A large 1000sq. ft. addition was constructed at the back portion of the house to include the expended master bedroom and a second-floor guest suite with a large observation balcony overlooking the mountains of Angeles Forest.
An L shape staircase leading to the upstairs creates a moment of modern art with an all white walls and ceilings of this vaulted space act as a picture frame for a tall window facing the northern mountains almost as a live landscape painting that changes throughout the different times of day.
Tall high sloped roof created an amazing, vaulted space in the guest suite with 4 uniquely designed windows extruding out with separate gable roof above.
The downstairs bedroom boasts 9’ ceilings, extremely tall windows to enjoy the greenery of the backyard, vertical wood paneling on the walls add a warmth that is not seen very often in today’s new build.
The master bathroom has a showcase 42sq. walk-in shower with its own private south facing window to illuminate the space with natural morning light. A larger format wood siding was using for the vanity backsplash wall and a private water closet for privacy.
In the interior reconfiguration and remodel portion of the project the area serving as a family room was transformed to an additional bedroom with a private bath, a laundry room and hallway.
The old bathroom was divided with a wall and a pocket door into a powder room the leads to a tub room.
The biggest change was the kitchen area, as befitting to the 1930’s the dining room, kitchen, utility room and laundry room were all compartmentalized and enclosed.
We eliminated all these partitions and walls to create a large open kitchen area that is completely open to the vaulted dining room. This way the natural light the washes the kitchen in the morning and the rays of sun that hit the dining room in the afternoon can be shared by the two areas.
The opening to the living room remained only at 8’ to keep a division of space.

This is an example of a transitional master bathroom in Jacksonville with furniture-like cabinets, medium wood cabinets, an alcove shower, a one-piece toilet, blue tile, mosaic tile, blue walls, marble floors, an undermount sink, quartzite benchtops, white floor, a hinged shower door, white benchtops, a double vanity and a freestanding vanity.
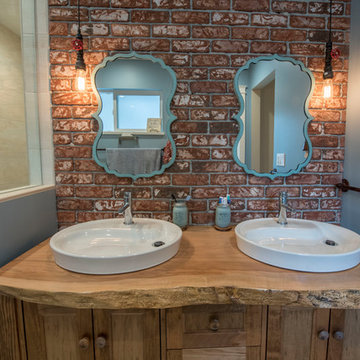
My House Design/Build Team | www.myhousedesignbuild.com | 604-694-6873 | Liz Dehn Photography
Photo of a mid-sized traditional master wet room bathroom in Vancouver with furniture-like cabinets, medium wood cabinets, a two-piece toilet, red tile, blue walls, ceramic floors, a vessel sink, wood benchtops, beige floor, an open shower and brown benchtops.
Photo of a mid-sized traditional master wet room bathroom in Vancouver with furniture-like cabinets, medium wood cabinets, a two-piece toilet, red tile, blue walls, ceramic floors, a vessel sink, wood benchtops, beige floor, an open shower and brown benchtops.
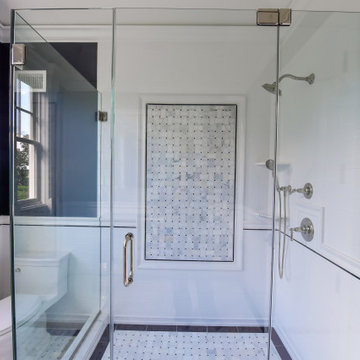
Inspiration for a large traditional 3/4 bathroom in New York with furniture-like cabinets, blue cabinets, a corner shower, a one-piece toilet, white tile, subway tile, blue walls, marble floors, an undermount sink, marble benchtops, multi-coloured floor, a hinged shower door and blue benchtops.
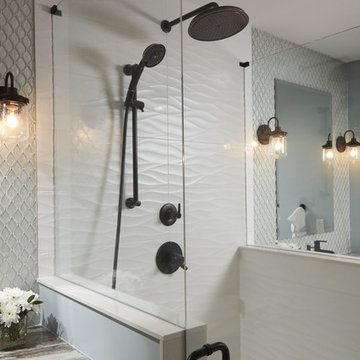
This client wanted a relaxing bathroom that brought the ocean to Waterloo, Ontario. The wavy tile in the shower, and the glass teardrop accents in the niche and behind both his & her vanities showcase the movement and sheen of the water, and the soft blue and grey colour scheme allow a warm and cozy, yet fresh feeling overall. The hexagon marble tile on the shower floor was copied behind the soaker tub to define the space, and the furniture style cabinets from Casey’s Creative Kitchens offer an authentic classic look. The oil-rubbed finishes were carried throughout for consistency, and add a true luxury to the bathroom. The client mentioned, ‘…this is an amazing shower’ – the fixtures from Delta offer flexibility and customization. Fantasy Brown granite was used, and inhibites the movement of a stream, bringing together the browns, creams, whites blues and greens. The tile floor has a sandy texture and colour, and gives the feeling of being at the beach. With the sea-inspired colour scheme, and numerous textures and patterns, this bathroom is the perfect oasis from the everyday.
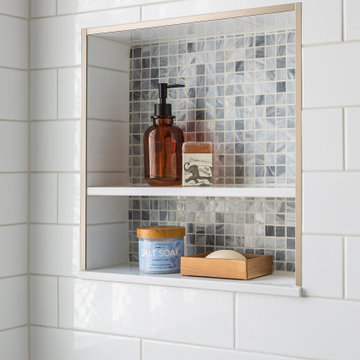
Design ideas for a small traditional bathroom in Minneapolis with furniture-like cabinets, white cabinets, an alcove tub, an alcove shower, a two-piece toilet, white tile, subway tile, blue walls, marble floors, an undermount sink, multi-coloured floor, a single vanity, a built-in vanity, vaulted and decorative wall panelling.
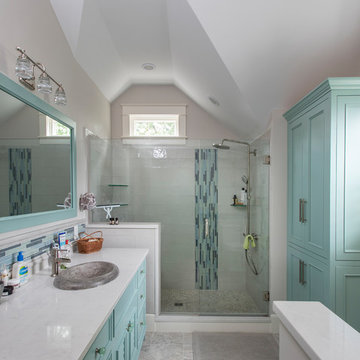
Inspiration for a small beach style kids bathroom in Boston with furniture-like cabinets, brown cabinets, a drop-in tub, a corner shower, a one-piece toilet, blue walls, porcelain floors, a drop-in sink, marble benchtops, multi-coloured floor, a hinged shower door and beige benchtops.
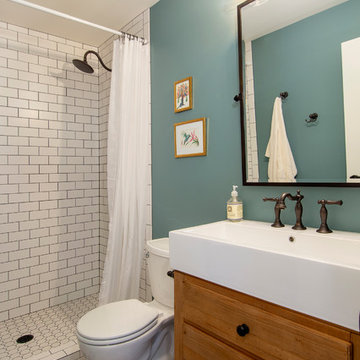
Design ideas for a small country 3/4 bathroom in Seattle with furniture-like cabinets, medium wood cabinets, an alcove shower, a two-piece toilet, white tile, ceramic tile, blue walls, porcelain floors, a console sink, multi-coloured floor, a shower curtain and white benchtops.
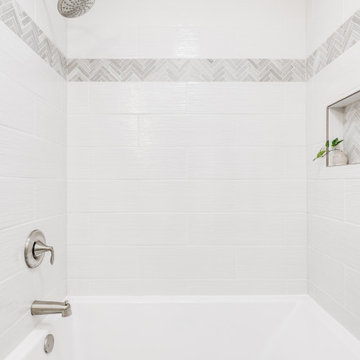
One of many projects planned, we tackled this area first.
We eliminated an unnecessary ceiling soffit that had unflattering recessed down lights and a wall between the vanity area and toilet/tub.
This allowed for the space to feel much more open and bright.
We put in a new tub and tiled to the ceiling with a recessed niche for storage.
The installed a new tile floor and double vanity.
We went with brushed nickel finishes and a spa-like paint color make this guest bathroom not only inviting but a retreat for all who use it.
Landmark Remodeling did the work and went above and beyond when there was a hiccup on the vanity top and help remedy everything swiftly.
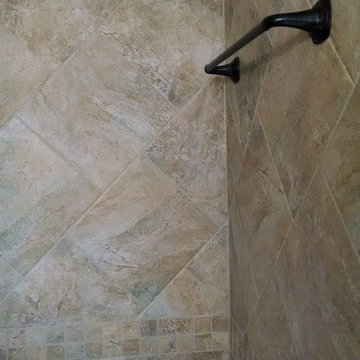
Paul Zimmerman. The diagonal brick pattern continues to stretch the narrow and shallow shower, giving it a larger than real life feeling.
This is an example of a small traditional master bathroom in Phoenix with furniture-like cabinets, medium wood cabinets, a two-piece toilet, multi-coloured tile, porcelain tile, blue walls, porcelain floors, a drop-in sink and tile benchtops.
This is an example of a small traditional master bathroom in Phoenix with furniture-like cabinets, medium wood cabinets, a two-piece toilet, multi-coloured tile, porcelain tile, blue walls, porcelain floors, a drop-in sink and tile benchtops.
Bathroom Design Ideas with Furniture-like Cabinets and Blue Walls
6