Bathroom Design Ideas with Furniture-like Cabinets and Brown Tile
Refine by:
Budget
Sort by:Popular Today
101 - 120 of 1,703 photos
Item 1 of 3
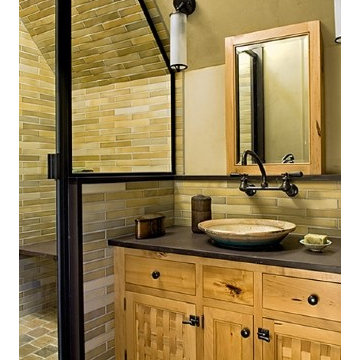
Photography by Rob Karosis
Photo of an expansive country master bathroom in Burlington with a vessel sink, furniture-like cabinets, light wood cabinets, limestone benchtops, an alcove shower, brown tile, ceramic tile, brown walls, ceramic floors, brown floor and a hinged shower door.
Photo of an expansive country master bathroom in Burlington with a vessel sink, furniture-like cabinets, light wood cabinets, limestone benchtops, an alcove shower, brown tile, ceramic tile, brown walls, ceramic floors, brown floor and a hinged shower door.
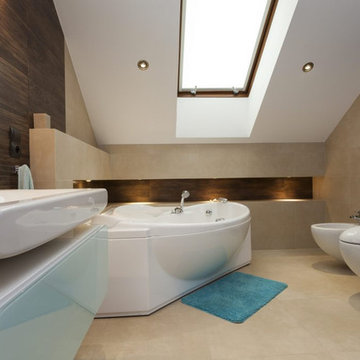
Small contemporary master bathroom in Los Angeles with furniture-like cabinets, white cabinets, a freestanding tub, a one-piece toilet, brown tile, multi-coloured walls, porcelain floors, an integrated sink, engineered quartz benchtops, beige floor and white benchtops.
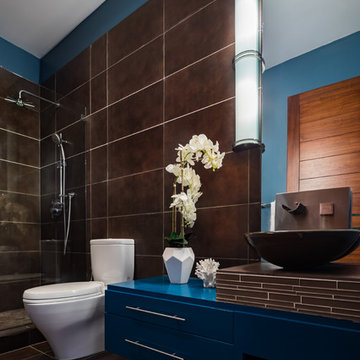
Contrast colors and the use of dark tones create drama in this powder room. The sink is the real show stopper here, with a unique faucet. The brick style tiles on the wall and under the sink though similar, have a slight difference in style, along with a bright blue vanity giving it that extra oomph to the interior.
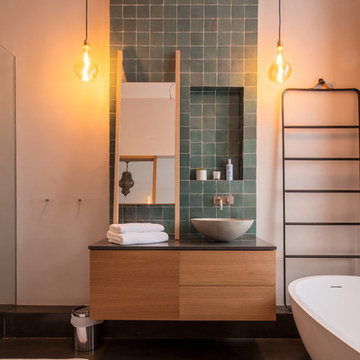
For this beautiful bathroom, we have used water-proof tadelakt plaster to cover walls and floor and combined a few square meters of exclusive handmade lava tiles that we brought all the way from Morocco. All colours blend in to create a warm and cosy atmosphere for the relaxing shower time.
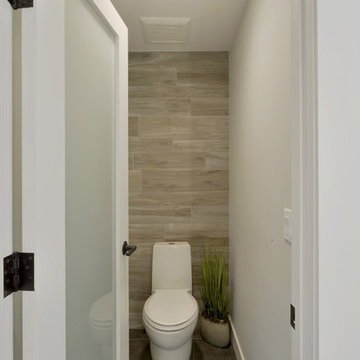
The tub was eliminated in favor of a large walk-in shower featuring double shower heads, multiple shower sprays, a steam unit, two wall-mounted teak seats, a curbless glass enclosure and a minimal infinity drain. Additional floor space in the design allowed us to create a separate water closet. A pocket door replaces a standard door so as not to interfere with either the open shelving next to the vanity or the water closet entrance. We kept the location of the skylight and added a new window for additional light and views to the yard. We responded to the client’s wish for a modern industrial aesthetic by featuring a large metal-clad double vanity and shelving units, wood porcelain wall tile, and a white glass vanity top. Special features include an electric towel warmer, medicine cabinets with integrated lighting, and a heated floor. Industrial style pendants flank the mirrors, completing the symmetry.
Photo: Peter Krupenye
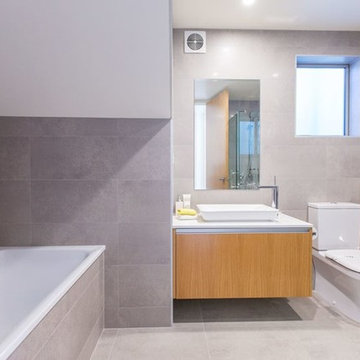
Family bathroom in soft grey tile with pale oak accents
This is an example of a mid-sized contemporary master bathroom in Other with furniture-like cabinets, medium wood cabinets, a drop-in tub, a corner shower, a wall-mount toilet, brown tile, ceramic tile, grey walls, ceramic floors, an integrated sink, solid surface benchtops, brown floor and a hinged shower door.
This is an example of a mid-sized contemporary master bathroom in Other with furniture-like cabinets, medium wood cabinets, a drop-in tub, a corner shower, a wall-mount toilet, brown tile, ceramic tile, grey walls, ceramic floors, an integrated sink, solid surface benchtops, brown floor and a hinged shower door.
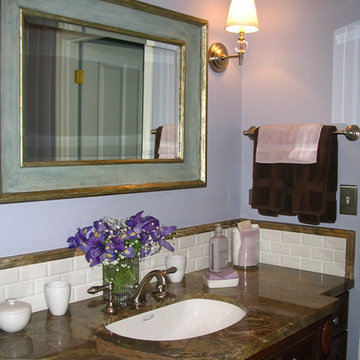
Transitional bathroom in New York with furniture-like cabinets, dark wood cabinets, marble benchtops, brown tile and purple walls.
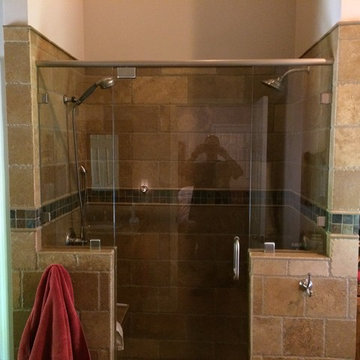
Inspiration for a mid-sized country master bathroom in Other with an undermount sink, furniture-like cabinets, medium wood cabinets, granite benchtops, a double shower, a two-piece toilet, brown tile, stone tile, grey walls and travertine floors.
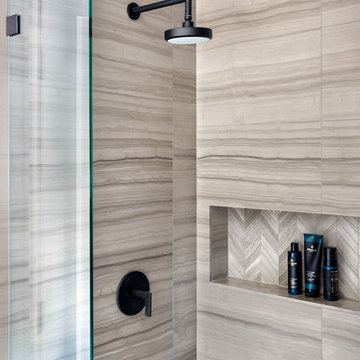
Inspiration for a mid-sized contemporary 3/4 bathroom in Los Angeles with furniture-like cabinets, dark wood cabinets, an alcove shower, beige tile, brown tile, porcelain tile, brown walls, porcelain floors, an undermount sink, brown floor, a hinged shower door and beige benchtops.
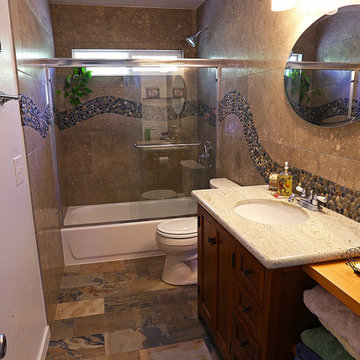
16x8 Beachwood slate tiles on the floor and
16x16 Limestone tiles with a free-form river
rock vein through the shower and backsplash
Mid-sized modern kids bathroom in Sacramento with furniture-like cabinets, dark wood cabinets, an alcove tub, a shower/bathtub combo, a two-piece toilet, black tile, brown tile, gray tile, multi-coloured tile, pebble tile, brown walls, slate floors, an undermount sink and granite benchtops.
Mid-sized modern kids bathroom in Sacramento with furniture-like cabinets, dark wood cabinets, an alcove tub, a shower/bathtub combo, a two-piece toilet, black tile, brown tile, gray tile, multi-coloured tile, pebble tile, brown walls, slate floors, an undermount sink and granite benchtops.

secondary bathroom with tub and window
Photo of an expansive modern kids bathroom in Other with furniture-like cabinets, medium wood cabinets, an alcove tub, a shower/bathtub combo, a two-piece toilet, brown tile, porcelain tile, beige walls, porcelain floors, an undermount sink, granite benchtops, grey floor, a shower curtain, multi-coloured benchtops, a niche, a double vanity, a built-in vanity and vaulted.
Photo of an expansive modern kids bathroom in Other with furniture-like cabinets, medium wood cabinets, an alcove tub, a shower/bathtub combo, a two-piece toilet, brown tile, porcelain tile, beige walls, porcelain floors, an undermount sink, granite benchtops, grey floor, a shower curtain, multi-coloured benchtops, a niche, a double vanity, a built-in vanity and vaulted.
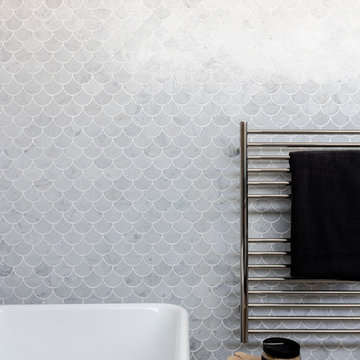
The Rose Bay house is a fully realised example of design collaboration at it’s best. This custom, pre-fabricated home was architecturally designed by Pleysier Perkins and constructed by PreBuilt in their Melbourne factory before being transported by truck to it’s final resting place in the leafy Eastern beachside suburbs of Sydney. The Designory team worked closely with the clients to refine the specifications for all of the finishes and interiors throughout the expansive new home. With a brief for a “luxe coastal meets city” aesthetic, dark timber stains were mixed with white washed timbers, sandy natural stones and layers of tonal colour. Feature elements such as pendant and wall lighting were used to create areas of drama within the home, along with beautiful handle detail, wallpaper selections and sheer, textural window treatments. All of the selections had function at their core with family friendliness paramount – from hardwearing joinery finishes and tactile porcelain tiles through to comfort led seating choices. With stunning greenery and landscaped areas cleverly designed by the team at Secret Gardens, and custom artworks by the owners talented friends and family, it was the perfect background for beautiful and tactile decorating elements including rugs, furniture, soft furnishings and accessories.
CREDITS:
Interiors : Larissa Raywood
Builder: PreBuilt Australia
Architecture: Pleskier Perkins
Photography: Tom Ferguson
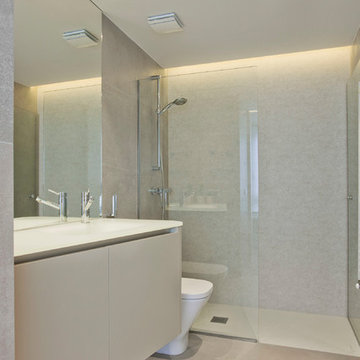
Los clientes de este ático confirmaron en nosotros para unir dos viviendas en una reforma integral 100% loft47.
Esta vivienda de carácter eclético se divide en dos zonas diferenciadas, la zona living y la zona noche. La zona living, un espacio completamente abierto, se encuentra presidido por una gran isla donde se combinan lacas metalizadas con una elegante encimera en porcelánico negro. La zona noche y la zona living se encuentra conectado por un pasillo con puertas en carpintería metálica. En la zona noche destacan las puertas correderas de suelo a techo, así como el cuidado diseño del baño de la habitación de matrimonio con detalles de grifería empotrada en negro, y mampara en cristal fumé.
Ambas zonas quedan enmarcadas por dos grandes terrazas, donde la familia podrá disfrutar de esta nueva casa diseñada completamente a sus necesidades
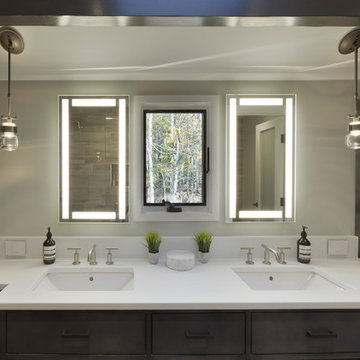
The tub was eliminated in favor of a large walk-in shower featuring double shower heads, multiple shower sprays, a steam unit, two wall-mounted teak seats, a curbless glass enclosure and a minimal infinity drain. Additional floor space in the design allowed us to create a separate water closet. A pocket door replaces a standard door so as not to interfere with either the open shelving next to the vanity or the water closet entrance. We kept the location of the skylight and added a new window for additional light and views to the yard. We responded to the client’s wish for a modern industrial aesthetic by featuring a large metal-clad double vanity and shelving units, wood porcelain wall tile, and a white glass vanity top. Special features include an electric towel warmer, medicine cabinets with integrated lighting, and a heated floor. Industrial style pendants flank the mirrors, completing the symmetry.
Photo: Peter Krupenye
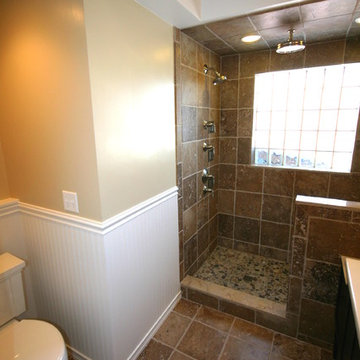
Markim 2014
This is an example of a mid-sized traditional 3/4 bathroom in Salt Lake City with a console sink, furniture-like cabinets, dark wood cabinets, marble benchtops, an open shower, a two-piece toilet, brown tile, stone tile, beige walls and travertine floors.
This is an example of a mid-sized traditional 3/4 bathroom in Salt Lake City with a console sink, furniture-like cabinets, dark wood cabinets, marble benchtops, an open shower, a two-piece toilet, brown tile, stone tile, beige walls and travertine floors.
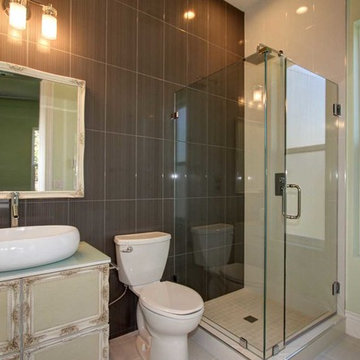
Guest Bathroom, Custom Tile, Design Bathroom
Photo of a mid-sized modern 3/4 bathroom in Sacramento with a two-piece toilet, white tile, brown tile, ceramic floors, furniture-like cabinets, grey cabinets, a corner shower, ceramic tile, multi-coloured walls, a vessel sink, glass benchtops, beige floor and a hinged shower door.
Photo of a mid-sized modern 3/4 bathroom in Sacramento with a two-piece toilet, white tile, brown tile, ceramic floors, furniture-like cabinets, grey cabinets, a corner shower, ceramic tile, multi-coloured walls, a vessel sink, glass benchtops, beige floor and a hinged shower door.
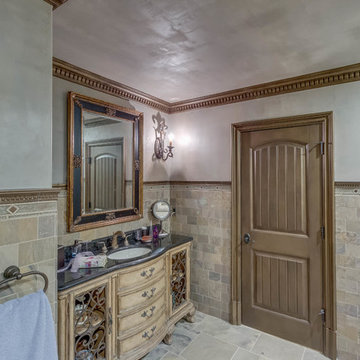
Photo of a mid-sized traditional 3/4 bathroom in Detroit with furniture-like cabinets, distressed cabinets, marble benchtops, an alcove shower, grey walls, ceramic floors, an undermount sink, beige floor, a hinged shower door, beige tile, brown tile, ceramic tile and a two-piece toilet.
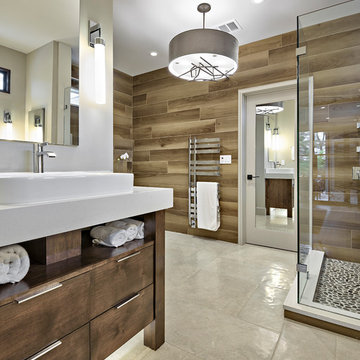
C. L. Fry Photo
Design ideas for a transitional master bathroom in Austin with furniture-like cabinets, medium wood cabinets, a freestanding tub, a corner shower, brown tile, porcelain tile, brown walls, porcelain floors, a drop-in sink, engineered quartz benchtops, beige floor and white benchtops.
Design ideas for a transitional master bathroom in Austin with furniture-like cabinets, medium wood cabinets, a freestanding tub, a corner shower, brown tile, porcelain tile, brown walls, porcelain floors, a drop-in sink, engineered quartz benchtops, beige floor and white benchtops.
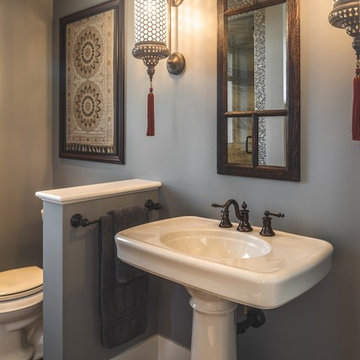
Photo of a small mediterranean bathroom in Vancouver with furniture-like cabinets, medium wood cabinets, an alcove shower, a two-piece toilet, brown tile, porcelain tile, grey walls, porcelain floors and a pedestal sink.
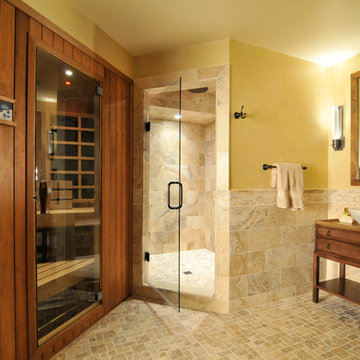
Bryan Burris Photography
This is an example of a traditional bathroom with a vessel sink, furniture-like cabinets, medium wood cabinets, granite benchtops, a two-piece toilet, yellow walls, brown tile and with a sauna.
This is an example of a traditional bathroom with a vessel sink, furniture-like cabinets, medium wood cabinets, granite benchtops, a two-piece toilet, yellow walls, brown tile and with a sauna.
Bathroom Design Ideas with Furniture-like Cabinets and Brown Tile
6