Bathroom Design Ideas with Furniture-like Cabinets and Exposed Beam
Refine by:
Budget
Sort by:Popular Today
21 - 40 of 86 photos
Item 1 of 3
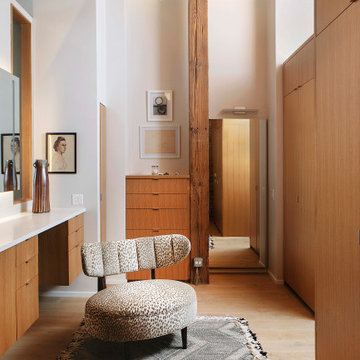
Master suite bathroom with custom white oak closet and floating vanity.
This is an example of a large contemporary master bathroom in Chicago with white walls, light hardwood floors, beige floor, exposed beam, brick walls, furniture-like cabinets, medium wood cabinets, a freestanding tub, a wall-mount toilet, white tile, cement tile, an integrated sink, quartzite benchtops, white benchtops, a single vanity and a floating vanity.
This is an example of a large contemporary master bathroom in Chicago with white walls, light hardwood floors, beige floor, exposed beam, brick walls, furniture-like cabinets, medium wood cabinets, a freestanding tub, a wall-mount toilet, white tile, cement tile, an integrated sink, quartzite benchtops, white benchtops, a single vanity and a floating vanity.

Walk In Shower, Walk IN Shower No Glass, Bricked Wall Shower Set Up, No Glass Bathroom, 4 Part Wet Room Set Up, Small Bathroom Renovations Perth, Groutless Bathrooms Perth, No Glass Bathrooms Perth
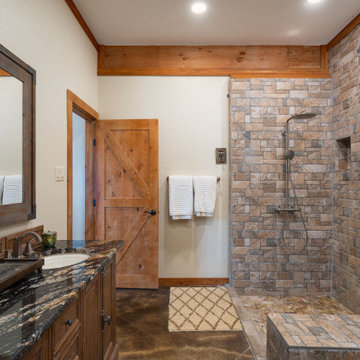
This is an example of an expansive bathroom in Other with concrete floors, brown floor, exposed beam, furniture-like cabinets, brown cabinets, an open shower, stone tile, white walls, a drop-in sink, granite benchtops, an open shower, a shower seat, a double vanity and a floating vanity.
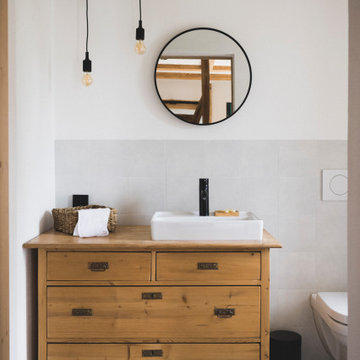
kleines Gäste-WC
© Maria Bayer www.mariabayer.de
Design ideas for an expansive country bathroom in Nuremberg with furniture-like cabinets, brown cabinets, an alcove shower, a wall-mount toilet, beige tile, cement tile, white walls, cement tiles, a vessel sink, engineered quartz benchtops, multi-coloured floor, an open shower, brown benchtops, a niche, a single vanity, a freestanding vanity and exposed beam.
Design ideas for an expansive country bathroom in Nuremberg with furniture-like cabinets, brown cabinets, an alcove shower, a wall-mount toilet, beige tile, cement tile, white walls, cement tiles, a vessel sink, engineered quartz benchtops, multi-coloured floor, an open shower, brown benchtops, a niche, a single vanity, a freestanding vanity and exposed beam.
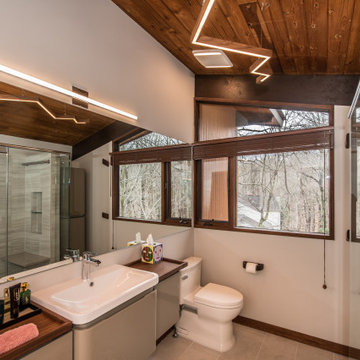
Inspiration for a mid-sized eclectic master bathroom in DC Metro with furniture-like cabinets, grey cabinets, an alcove shower, a one-piece toilet, white walls, porcelain floors, an integrated sink, engineered quartz benchtops, grey floor, a hinged shower door, beige benchtops, a shower seat, a double vanity, a floating vanity and exposed beam.
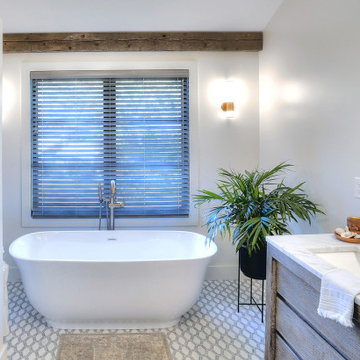
This is an example of a mid-sized transitional master bathroom in Bridgeport with furniture-like cabinets, medium wood cabinets, a freestanding tub, white walls, porcelain floors, an undermount sink, marble benchtops, a hinged shower door, grey benchtops, a double vanity, a freestanding vanity and exposed beam.
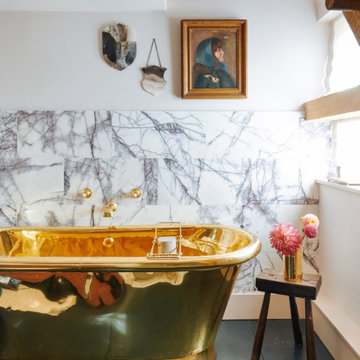
This is an example of a mid-sized country master bathroom in Hampshire with furniture-like cabinets, a freestanding tub, an alcove shower, a wall-mount toilet, gray tile, marble, pink walls, dark hardwood floors, a console sink, marble benchtops, black floor, a hinged shower door, black benchtops, an enclosed toilet, a single vanity, a freestanding vanity, exposed beam and brick walls.
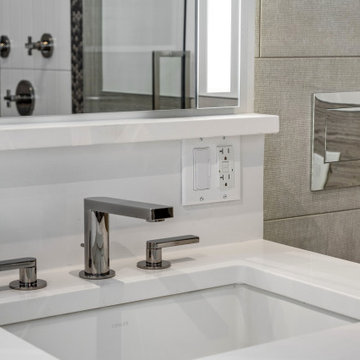
After pics of completed master bathroom remodel in West Loop, Chicago, IL. Walls are covered by 35-40% with a gray marble, installed horizontally with a staggered subway pattern. The shower has a horizontal niche, wrapped in a engineered quartz with a Kohler Vibrant Titanium, and penny round tiles installed vertically.
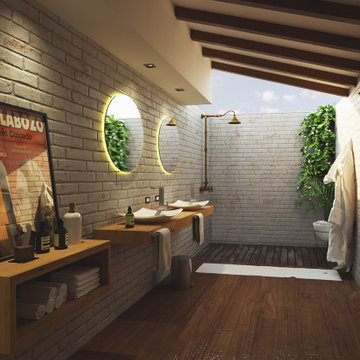
Inspiration for a large country master bathroom in Other with furniture-like cabinets, medium wood cabinets, medium hardwood floors, a vessel sink, wood benchtops, an open shower, a floating vanity, exposed beam and brick walls.
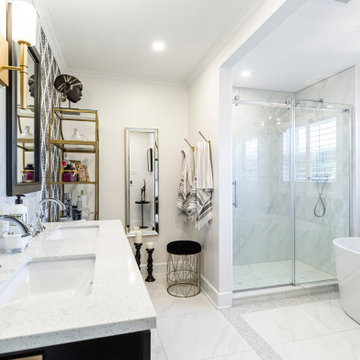
When designing your dream home, there’s one room that is incredibly important. The master bathroom shouldn’t just be where you go to shower it should be a retreat. Having key items and a functional layout is crucial to love your new custom home.
Consider the following elements to design your Master Ensuite
1. Think about toilet placement
2. Double sinks are key
3. Storage
4. Ventilation prevents mold and moisture
5. To tub or not to tub
6. Showers should be functional
7. Spacing should be considered
8. Closet Placement
Bonus Tips:
Lighting is important so think it through
Make sure you have enough electrical outlets but also that they are within code
The vanity height should be comfortable
A timeless style means you won’t have to renovate
Flooring should be non-slip
Think about smells, noises, and moisture.
BEST PRO TIP: this is a large investment, get a pro designer, In the end you will save time and money.
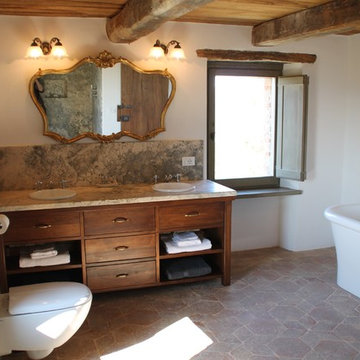
©Marco Carlini
Photo of a mid-sized country bathroom in Other with furniture-like cabinets, brown cabinets, a freestanding tub, a wall-mount toilet, terra-cotta floors, an integrated sink, marble benchtops, a double vanity and exposed beam.
Photo of a mid-sized country bathroom in Other with furniture-like cabinets, brown cabinets, a freestanding tub, a wall-mount toilet, terra-cotta floors, an integrated sink, marble benchtops, a double vanity and exposed beam.
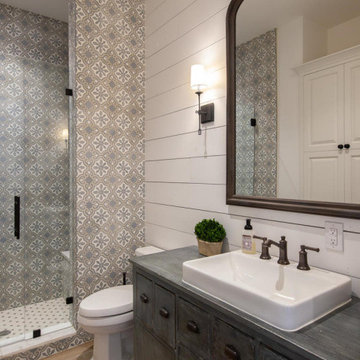
Guest bathroom
Custom tile
French antique console repurposed into vanity
Inspiration for a country bathroom in Austin with furniture-like cabinets, an alcove shower, gray tile, white walls, medium hardwood floors, a vessel sink, beige floor, a hinged shower door, a single vanity, a built-in vanity, exposed beam and planked wall panelling.
Inspiration for a country bathroom in Austin with furniture-like cabinets, an alcove shower, gray tile, white walls, medium hardwood floors, a vessel sink, beige floor, a hinged shower door, a single vanity, a built-in vanity, exposed beam and planked wall panelling.
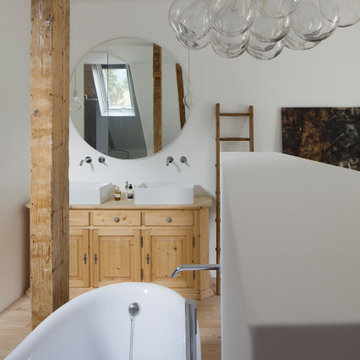
zona bagno a pianta libera con mobile bagno di recupero e scala come porta asciugamano
Design ideas for an expansive contemporary master bathroom in Milan with furniture-like cabinets, light wood cabinets, a claw-foot tub, light hardwood floors, a vessel sink, wood benchtops, a double vanity and exposed beam.
Design ideas for an expansive contemporary master bathroom in Milan with furniture-like cabinets, light wood cabinets, a claw-foot tub, light hardwood floors, a vessel sink, wood benchtops, a double vanity and exposed beam.
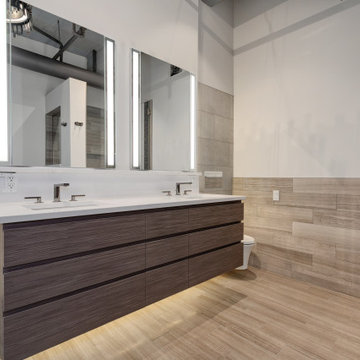
After pics of completed master bathroom remodel in West Loop, Chicago, IL. Walls are covered by 35-40% with a gray marble, installed horizontally with a staggered subway pattern. The bathroom vanity is a double vanity, custom built and floated.
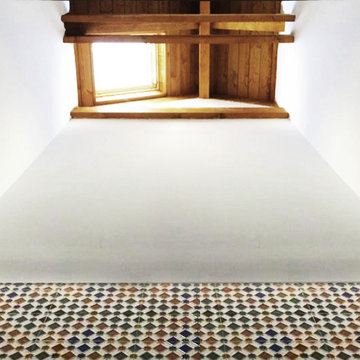
Para iluminar y ventilar el baño, se abre un hueco vertical hasta la cubierta, coincidiendo con el espacio de la bañera, que aporta una interesante luz cenital y gran sensación de amplitud cuando te duchas o bañas.
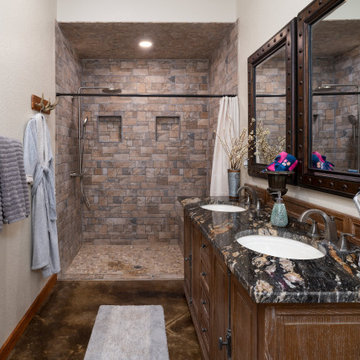
Inspiration for an expansive bathroom in Other with furniture-like cabinets, brown cabinets, an open shower, stone tile, white walls, concrete floors, a drop-in sink, granite benchtops, brown floor, an open shower, a shower seat, a double vanity, a floating vanity and exposed beam.

Country master bathroom in New York with furniture-like cabinets, dark wood cabinets, a freestanding tub, gray tile, stone tile, wood-look tile, brown floor, beige benchtops, a double vanity, a freestanding vanity, exposed beam and brick walls.
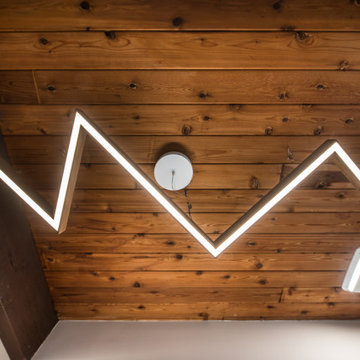
This is an example of a mid-sized eclectic master bathroom in DC Metro with furniture-like cabinets, grey cabinets, an alcove shower, a one-piece toilet, white walls, porcelain floors, an integrated sink, engineered quartz benchtops, grey floor, a hinged shower door, beige benchtops, a shower seat, a double vanity, a floating vanity and exposed beam.

EXPOSED WATER PIPES EXTERNALLY MOUNTED. BUILT IN BATH. HIDDEN TOILET
Inspiration for a mid-sized industrial master bathroom in Other with furniture-like cabinets, white cabinets, a drop-in tub, a corner shower, a wall-mount toilet, black and white tile, ceramic tile, white walls, concrete floors, a drop-in sink, grey floor, a hinged shower door, white benchtops, a single vanity, a built-in vanity, exposed beam and brick walls.
Inspiration for a mid-sized industrial master bathroom in Other with furniture-like cabinets, white cabinets, a drop-in tub, a corner shower, a wall-mount toilet, black and white tile, ceramic tile, white walls, concrete floors, a drop-in sink, grey floor, a hinged shower door, white benchtops, a single vanity, a built-in vanity, exposed beam and brick walls.
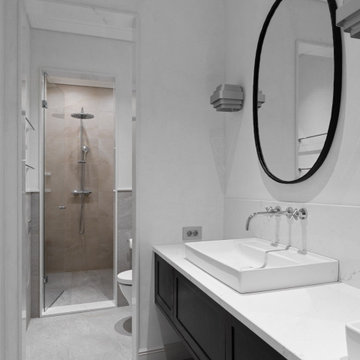
Inspiration for a large contemporary master wet room bathroom in Other with furniture-like cabinets, dark wood cabinets, a one-piece toilet, gray tile, cement tile, grey walls, cement tiles, a console sink, grey floor, a hinged shower door, white benchtops, a shower seat, a double vanity, a built-in vanity and exposed beam.
Bathroom Design Ideas with Furniture-like Cabinets and Exposed Beam
2