Bathroom Design Ideas with Furniture-like Cabinets and Glass Sheet Wall
Refine by:
Budget
Sort by:Popular Today
81 - 100 of 165 photos
Item 1 of 3
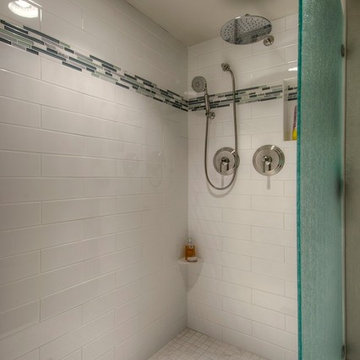
We removed the tub and replaced it with zero threshold shower with a decorative glass panel, and added glass deco liner to add an accent with the white tile. Photographer Paul Kohlman
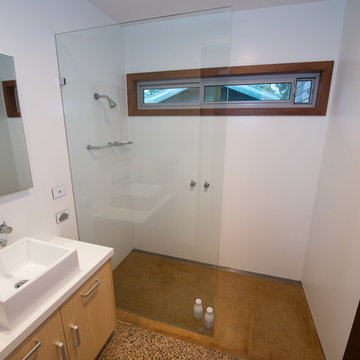
The clients wanted a clean and simple bathroom for the master bedroom. Our solution was to use white Corian wall sheeting on all walls floor to ceiling. The result is seamless walls that are super easy to clean. The shower floor is a second pour of concrete which falls towards the stainless floor grate against the wall. You'll see the shower slab starts well outside the line of the glass, this was to allow us not to need to use silicone on the shower screen as the water couldn't go anywhere uphill.
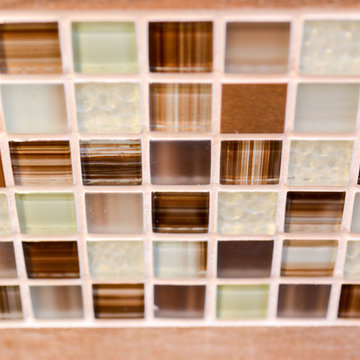
Photo By: Dustin Furman
Country master bathroom in Baltimore with furniture-like cabinets, glass sheet wall, a single vanity and a freestanding vanity.
Country master bathroom in Baltimore with furniture-like cabinets, glass sheet wall, a single vanity and a freestanding vanity.
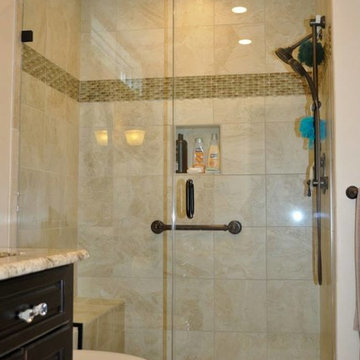
The decorative band really makes this shower pop and compliments the elegance of the cabinetry. The frameless shower door allows you to see this beautiful shower.
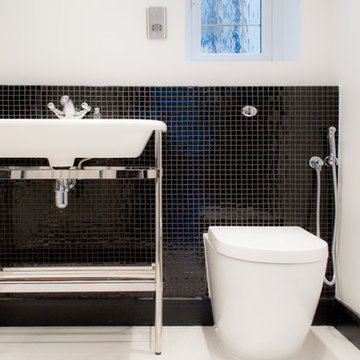
Inspiration for a large contemporary kids bathroom in London with furniture-like cabinets, a drop-in tub, a curbless shower, a one-piece toilet, black tile, glass sheet wall, black walls, marble floors and a console sink.
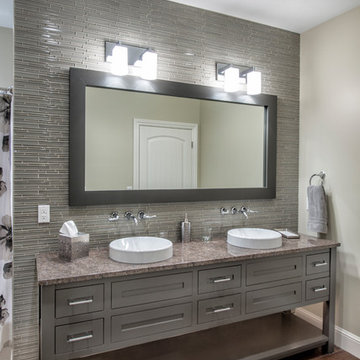
Photography by Starboard & Port of Springfield, MO.
Mid-sized transitional bathroom in Other with furniture-like cabinets, grey cabinets, gray tile, glass sheet wall and a vessel sink.
Mid-sized transitional bathroom in Other with furniture-like cabinets, grey cabinets, gray tile, glass sheet wall and a vessel sink.
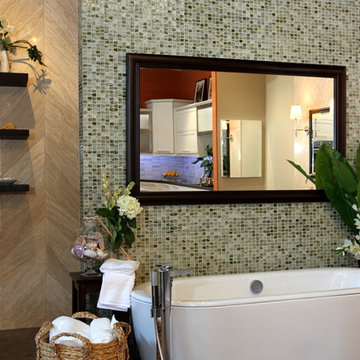
Inspiration for a large transitional master bathroom in Los Angeles with furniture-like cabinets, dark wood cabinets, a freestanding tub, an open shower, a wall-mount toilet, beige tile, glass sheet wall, beige walls, concrete floors, an undermount sink, limestone benchtops, grey floor and an open shower.
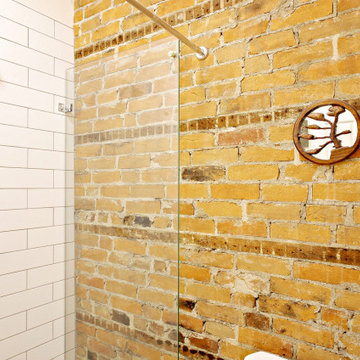
Inspiration for a small bathroom in Other with furniture-like cabinets, dark wood cabinets, a curbless shower, a two-piece toilet, white tile, glass sheet wall, white walls, porcelain floors, an integrated sink, solid surface benchtops, grey floor, an open shower, white benchtops, a single vanity, a freestanding vanity and brick walls.
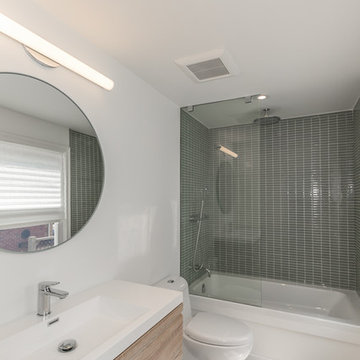
This is an example of a mid-sized transitional kids bathroom in Toronto with furniture-like cabinets, light wood cabinets, a drop-in tub, a one-piece toilet, black tile, glass sheet wall, white walls, porcelain floors, a trough sink and marble benchtops.
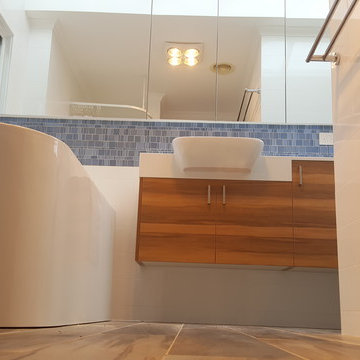
Laggner Constructions
This is an example of a mid-sized contemporary master bathroom in Canberra - Queanbeyan with furniture-like cabinets, medium wood cabinets, a corner tub, an open shower, a one-piece toilet, blue tile, glass sheet wall, white walls, porcelain floors, an integrated sink and solid surface benchtops.
This is an example of a mid-sized contemporary master bathroom in Canberra - Queanbeyan with furniture-like cabinets, medium wood cabinets, a corner tub, an open shower, a one-piece toilet, blue tile, glass sheet wall, white walls, porcelain floors, an integrated sink and solid surface benchtops.
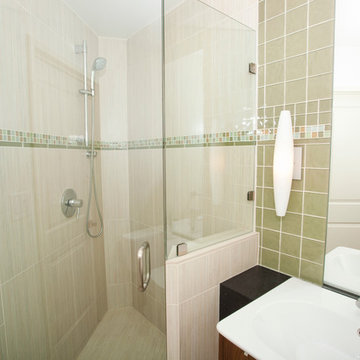
Photo by Lucia Annunziata
Copyright Fly By Nite Studios
Photo of a small contemporary master bathroom in San Francisco with furniture-like cabinets, white cabinets, a curbless shower, a one-piece toilet, blue tile, glass sheet wall, white walls, ceramic floors, a drop-in sink and solid surface benchtops.
Photo of a small contemporary master bathroom in San Francisco with furniture-like cabinets, white cabinets, a curbless shower, a one-piece toilet, blue tile, glass sheet wall, white walls, ceramic floors, a drop-in sink and solid surface benchtops.
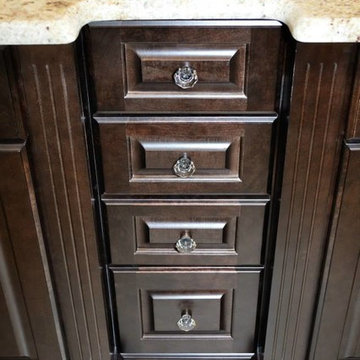
The furniture base of this cabinet makes it feel much more elegant.
This is an example of a large traditional master bathroom in Baltimore with an undermount sink, furniture-like cabinets, dark wood cabinets, granite benchtops, a one-piece toilet, black tile, glass sheet wall, beige walls and ceramic floors.
This is an example of a large traditional master bathroom in Baltimore with an undermount sink, furniture-like cabinets, dark wood cabinets, granite benchtops, a one-piece toilet, black tile, glass sheet wall, beige walls and ceramic floors.
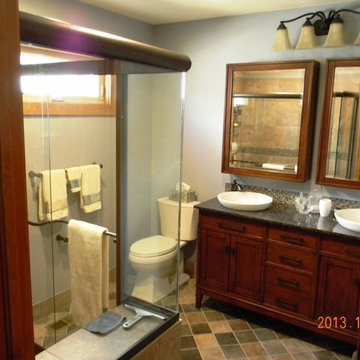
Remove bearing walls in vaulted areas to create open space concept kitchen, dining and living room spaces to all enjoy the views of the huge linear gas rock fireplace. Once the space was opened up the owner decided to do both bathrooms since the flooring would now flow through them as well.
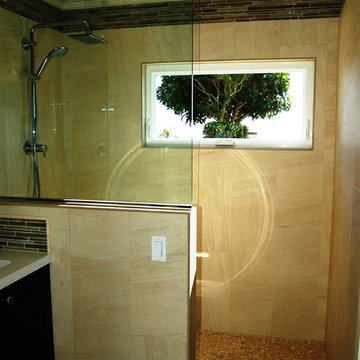
Design ideas for a contemporary master bathroom in Orange County with a trough sink, furniture-like cabinets, dark wood cabinets, solid surface benchtops, an open shower, multi-coloured tile, glass sheet wall, grey walls and porcelain floors.
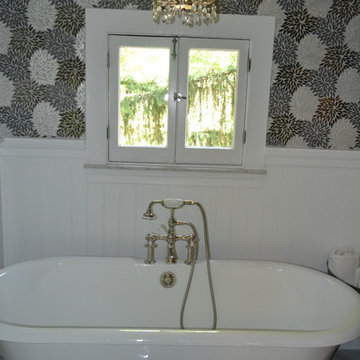
Beadboard lower half of wall & ceiling, free standing pedestal tub, white Carrara marble floor, Estrella mosaic glass tile on focal wall.
Inspiration for a large traditional bathroom in St Louis with an undermount sink, furniture-like cabinets, dark wood cabinets, marble benchtops, a freestanding tub, a corner shower, a two-piece toilet, multi-coloured tile, glass sheet wall, white walls and marble floors.
Inspiration for a large traditional bathroom in St Louis with an undermount sink, furniture-like cabinets, dark wood cabinets, marble benchtops, a freestanding tub, a corner shower, a two-piece toilet, multi-coloured tile, glass sheet wall, white walls and marble floors.
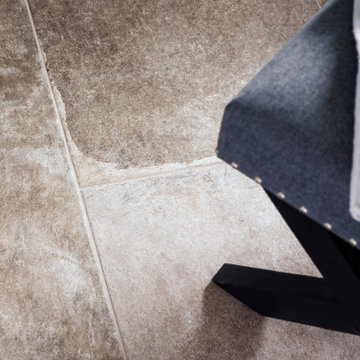
Master Bathroom Porcelain Floor Tile
Mid-sized transitional master bathroom in Portland with furniture-like cabinets, black cabinets, a drop-in tub, a curbless shower, a two-piece toilet, gray tile, glass sheet wall, grey walls, porcelain floors, an undermount sink, engineered quartz benchtops, grey floor, an open shower and white benchtops.
Mid-sized transitional master bathroom in Portland with furniture-like cabinets, black cabinets, a drop-in tub, a curbless shower, a two-piece toilet, gray tile, glass sheet wall, grey walls, porcelain floors, an undermount sink, engineered quartz benchtops, grey floor, an open shower and white benchtops.
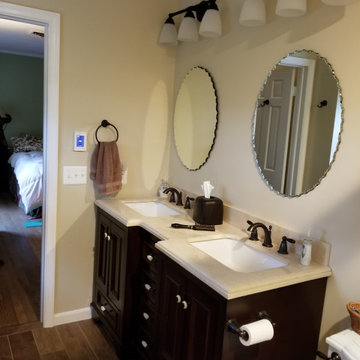
walk-in shower with corner seat, rainhead shower and hand-held showering options
double bowl vanity and custom-made storage cabinet to match
heated tile floor
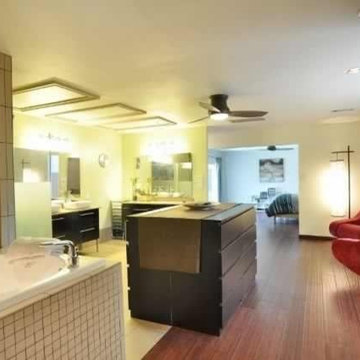
View from the closet. Left is the bathroom. Right is the sitting room. Center is the entrance to the bedroom.
Open spa concept master bathroom, closet and sitting room. Japanese style soaking tub allows good use of space and up right sitting for reading and wine sipping! Easily hop from the shower to the tub.
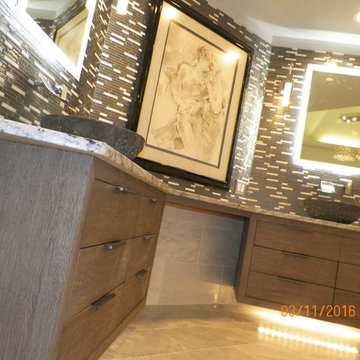
Design ideas for a contemporary bathroom in Nashville with furniture-like cabinets, grey cabinets, a freestanding tub, an open shower, a two-piece toilet, white tile, glass sheet wall, blue walls, marble floors, a vessel sink and quartzite benchtops.
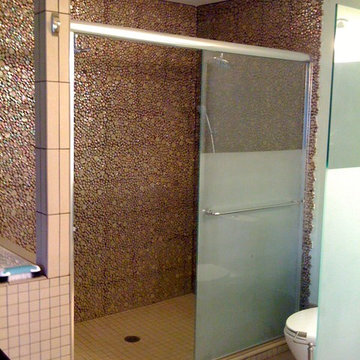
Easily hop from the shower to the tub. Open shower and multi-head concept. Partially enclosed toilet.
Open spa concept master bathroom, closet and sitting room. Japanese style soaking tub allows good use of space and up right sitting for reading and wine sipping!
Bathroom Design Ideas with Furniture-like Cabinets and Glass Sheet Wall
5