Bathroom Design Ideas with Furniture-like Cabinets and Louvered Cabinets
Refine by:
Budget
Sort by:Popular Today
121 - 140 of 48,372 photos
Item 1 of 3
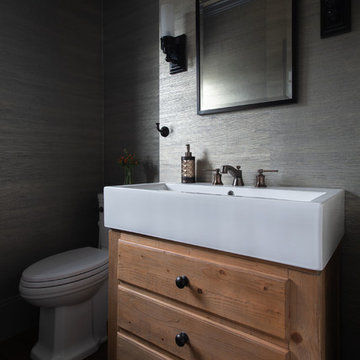
Design ideas for a small transitional bathroom in Boston with furniture-like cabinets, medium wood cabinets, a two-piece toilet, grey walls, medium hardwood floors, a vessel sink, brown floor and white benchtops.
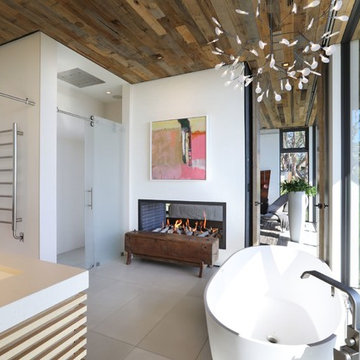
This is an example of a large contemporary master bathroom in Orange County with furniture-like cabinets, light wood cabinets, a freestanding tub, an open shower, a one-piece toilet, white walls, porcelain floors, solid surface benchtops, beige floor and white benchtops.
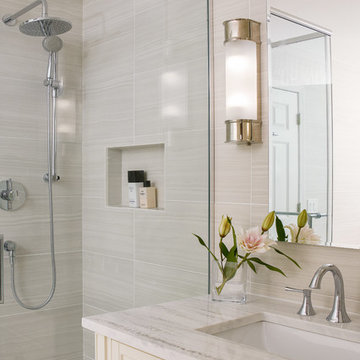
Megan Chaffin
This is an example of a small contemporary bathroom in Chicago with furniture-like cabinets, white cabinets, a freestanding tub, a corner shower, a two-piece toilet, gray tile, porcelain tile, grey walls, porcelain floors, an undermount sink, engineered quartz benchtops, grey floor and a hinged shower door.
This is an example of a small contemporary bathroom in Chicago with furniture-like cabinets, white cabinets, a freestanding tub, a corner shower, a two-piece toilet, gray tile, porcelain tile, grey walls, porcelain floors, an undermount sink, engineered quartz benchtops, grey floor and a hinged shower door.
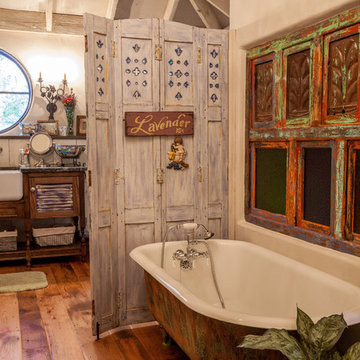
LAIR Architectural + Interior Photography
Photo of a traditional bathroom in Dallas with distressed cabinets, a freestanding tub and louvered cabinets.
Photo of a traditional bathroom in Dallas with distressed cabinets, a freestanding tub and louvered cabinets.
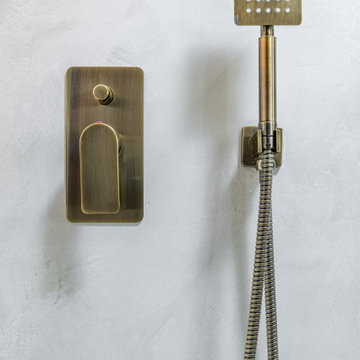
Grifo de ducha en acabado bronce.
Large modern master wet room bathroom in Other with furniture-like cabinets, beige cabinets, beige tile, mosaic tile, a sliding shower screen, a single vanity and a built-in vanity.
Large modern master wet room bathroom in Other with furniture-like cabinets, beige cabinets, beige tile, mosaic tile, a sliding shower screen, a single vanity and a built-in vanity.

The Moen Eco-Performance Handheld Shower in Oil Rubbed Bronze creates a vintage feel with the furniture-style vanity in the guest bathroom remodel.
Design ideas for a mid-sized arts and crafts 3/4 bathroom in Portland with furniture-like cabinets, brown cabinets, a drop-in tub, a shower/bathtub combo, a one-piece toilet, green tile, ceramic tile, grey walls, ceramic floors, a drop-in sink, quartzite benchtops, beige floor, a shower curtain, beige benchtops, a niche, a single vanity and a built-in vanity.
Design ideas for a mid-sized arts and crafts 3/4 bathroom in Portland with furniture-like cabinets, brown cabinets, a drop-in tub, a shower/bathtub combo, a one-piece toilet, green tile, ceramic tile, grey walls, ceramic floors, a drop-in sink, quartzite benchtops, beige floor, a shower curtain, beige benchtops, a niche, a single vanity and a built-in vanity.
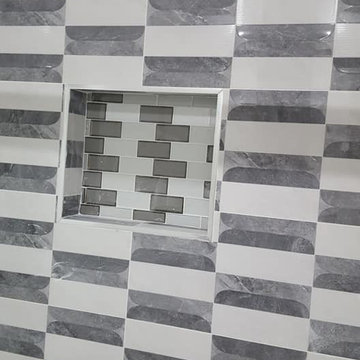
Another full bathroom remodeling project in south Brunswick Old bathroom has been demolished and installed new one
Design ideas for a mid-sized modern master bathroom in Newark with furniture-like cabinets, white cabinets, a corner tub, a curbless shower, a one-piece toilet, white tile, limestone, black walls, ceramic floors, an undermount sink, brown floor, a hinged shower door, grey benchtops, an enclosed toilet, a single vanity, a freestanding vanity, timber and wood walls.
Design ideas for a mid-sized modern master bathroom in Newark with furniture-like cabinets, white cabinets, a corner tub, a curbless shower, a one-piece toilet, white tile, limestone, black walls, ceramic floors, an undermount sink, brown floor, a hinged shower door, grey benchtops, an enclosed toilet, a single vanity, a freestanding vanity, timber and wood walls.
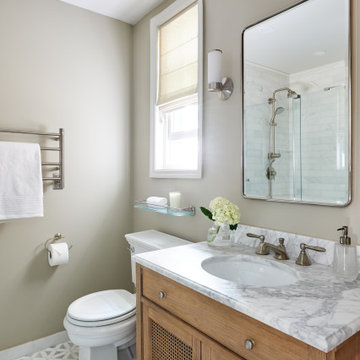
This is an example of a small traditional bathroom in Other with furniture-like cabinets, medium wood cabinets, an alcove shower, white tile, marble, beige walls, marble floors, an undermount sink, marble benchtops, grey floor, a sliding shower screen, white benchtops, a shower seat and a single vanity.

We were engaged to create luxurious and elegant bathrooms and powder rooms for this stunning apartment at Birchgrove. We used calacatta satin large format porcelain tiles on the floor and walls exuding elegance. Stunning oval recessed shaving cabinets and dark custom vanities provided all the storage our clients requested. Recessed towels, niches, stone baths, brushed nickel tapware, sensor lighting and heated floors emanated opulent luxury. Our client's were delighted with all their bathrooms.
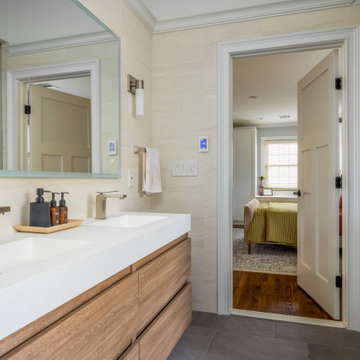
Not to mention, the bathroom was also remodeled within the Warren, NJ home. As the minimal trends arise in this era we went for a modern bright look for the bathroom with gold and warm accents.

Salle de bain des maîtres / Master bathroom
Inspiration for a mid-sized contemporary master bathroom in Montreal with furniture-like cabinets, dark wood cabinets, a freestanding tub, an open shower, white tile, ceramic tile, white walls, ceramic floors, a drop-in sink, wood benchtops, white floor, an open shower, an enclosed toilet, a double vanity and a freestanding vanity.
Inspiration for a mid-sized contemporary master bathroom in Montreal with furniture-like cabinets, dark wood cabinets, a freestanding tub, an open shower, white tile, ceramic tile, white walls, ceramic floors, a drop-in sink, wood benchtops, white floor, an open shower, an enclosed toilet, a double vanity and a freestanding vanity.
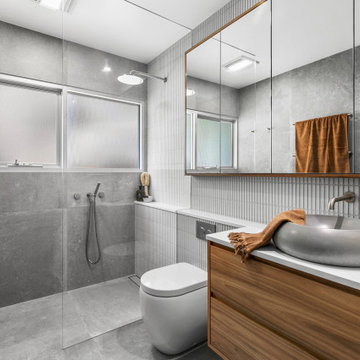
We were engaged to modernise our client's home including bathroom, new flooring and kitchen refresh . He wanted a contemporary, minimalistic design. This was achieved by using stunning stone look large format tiles with concave finger tile feature walls, custom timber to add warmth in the bathroom. The walls were painted in Dulux Dieskau to add a new vibrance which complemented the new floors and carpet. continuity was kept within the home by also featuring the concave finger tile in the kitchen.
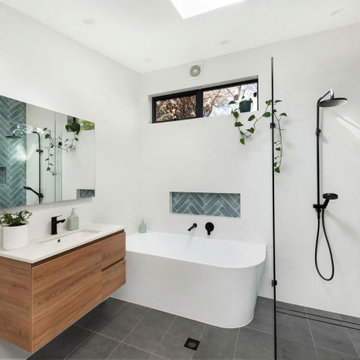
Main Bathroom, feature herringbone tile, black tapware, highlight window, feature niches, floating timber vanity
This is an example of a mid-sized contemporary kids bathroom in Canberra - Queanbeyan with furniture-like cabinets, medium wood cabinets, an open shower, a one-piece toilet, white tile, ceramic tile, white walls, ceramic floors, an undermount sink, engineered quartz benchtops, grey floor, an open shower, white benchtops, a niche, a single vanity and a floating vanity.
This is an example of a mid-sized contemporary kids bathroom in Canberra - Queanbeyan with furniture-like cabinets, medium wood cabinets, an open shower, a one-piece toilet, white tile, ceramic tile, white walls, ceramic floors, an undermount sink, engineered quartz benchtops, grey floor, an open shower, white benchtops, a niche, a single vanity and a floating vanity.

Inspiration for a large contemporary bathroom in Los Angeles with louvered cabinets, light wood cabinets, a drop-in tub, a corner shower, a one-piece toilet, green tile, porcelain tile, marble floors, an undermount sink, marble benchtops, white floor, a hinged shower door, grey benchtops, a single vanity and a built-in vanity.
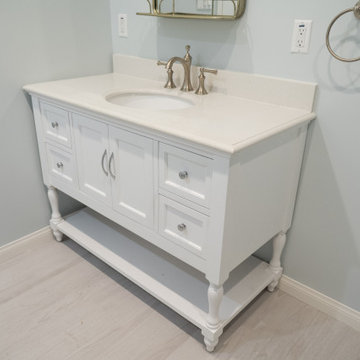
compact bathroom full renovation and remodel.
Small master bathroom in Los Angeles with furniture-like cabinets, white cabinets, an undermount tub, a shower/bathtub combo, a one-piece toilet, gray tile, subway tile, grey walls, porcelain floors, an undermount sink, quartzite benchtops, grey floor, a shower curtain, white benchtops, a single vanity and a freestanding vanity.
Small master bathroom in Los Angeles with furniture-like cabinets, white cabinets, an undermount tub, a shower/bathtub combo, a one-piece toilet, gray tile, subway tile, grey walls, porcelain floors, an undermount sink, quartzite benchtops, grey floor, a shower curtain, white benchtops, a single vanity and a freestanding vanity.
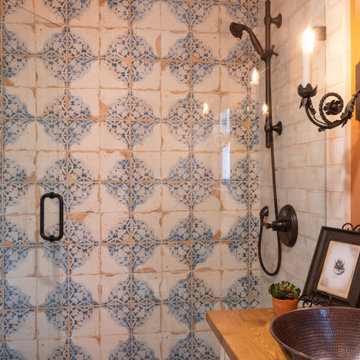
Guest Bathroom got a major upgrade with a custom furniture grade vanity cabinet with water resistant varnish wood top, copper vessel sink, hand made iron sconces.

This guest bath was remodeled to provide a shared bathroom for two growing boys. The dark blue gray vanity adds a masculine touch while double sinks and mirrors provide each boy with his own space. A tall custom linen cabinet in the shower area provides plenty of storage for towels and bath sundries, while a handy pullout hamper on the bottom keeps the area tidy. Classic white subway tile is repeated in the tub shower and on the vanity accent wall. Marble look porcelain floor tile picks up the gray color of the vanity and provides a beautiful and durable floor surface.
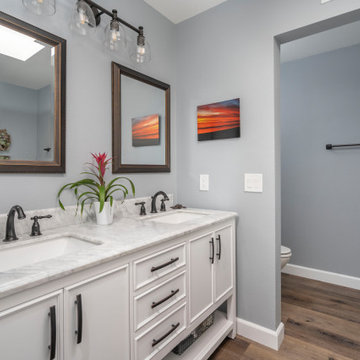
Primary bathroom with freestanding tub, separate Bestbath shower and freestanding vanity
This is an example of a mid-sized transitional master bathroom in Los Angeles with furniture-like cabinets, white cabinets, a freestanding tub, an alcove shower, a two-piece toilet, multi-coloured tile, white walls, vinyl floors, an undermount sink, marble benchtops, brown floor, a hinged shower door, grey benchtops, a double vanity and a freestanding vanity.
This is an example of a mid-sized transitional master bathroom in Los Angeles with furniture-like cabinets, white cabinets, a freestanding tub, an alcove shower, a two-piece toilet, multi-coloured tile, white walls, vinyl floors, an undermount sink, marble benchtops, brown floor, a hinged shower door, grey benchtops, a double vanity and a freestanding vanity.
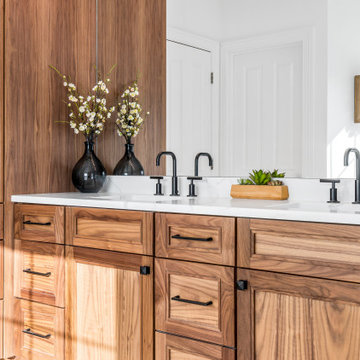
Calm and serene master with steam shower and double shower head. Low sheen walnut cabinets add warmth and color
Large midcentury master bathroom in Chicago with furniture-like cabinets, medium wood cabinets, a freestanding tub, a double shower, a one-piece toilet, gray tile, marble, grey walls, marble floors, an undermount sink, engineered quartz benchtops, grey floor, a hinged shower door, white benchtops, a shower seat, a double vanity and a built-in vanity.
Large midcentury master bathroom in Chicago with furniture-like cabinets, medium wood cabinets, a freestanding tub, a double shower, a one-piece toilet, gray tile, marble, grey walls, marble floors, an undermount sink, engineered quartz benchtops, grey floor, a hinged shower door, white benchtops, a shower seat, a double vanity and a built-in vanity.
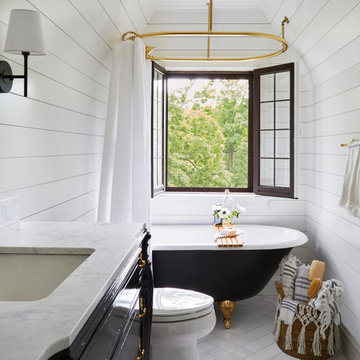
Download our free ebook, Creating the Ideal Kitchen. DOWNLOAD NOW
This charming little attic bath was an infrequently used guest bath located on the 3rd floor right above the master bath that we were also remodeling. The beautiful original leaded glass windows open to a view of the park and small lake across the street. A vintage claw foot tub sat directly below the window. This is where the charm ended though as everything was sorely in need of updating. From the pieced-together wall cladding to the exposed electrical wiring and old galvanized plumbing, it was in definite need of a gut job. Plus the hardwood flooring leaked into the bathroom below which was priority one to fix. Once we gutted the space, we got to rebuilding the room. We wanted to keep the cottage-y charm, so we started with simple white herringbone marble tile on the floor and clad all the walls with soft white shiplap paneling. A new clawfoot tub/shower under the original window was added. Next, to allow for a larger vanity with more storage, we moved the toilet over and eliminated a mish mash of storage pieces. We discovered that with separate hot/cold supplies that were the only thing available for a claw foot tub with a shower kit, building codes require a pressure balance valve to prevent scalding, so we had to install a remote valve. We learn something new on every job! There is a view to the park across the street through the home’s original custom shuttered windows. Can’t you just smell the fresh air? We found a vintage dresser and had it lacquered in high gloss black and converted it into a vanity. The clawfoot tub was also painted black. Brass lighting, plumbing and hardware details add warmth to the room, which feels right at home in the attic of this traditional home. We love how the combination of traditional and charming come together in this sweet attic guest bath. Truly a room with a view!
Designed by: Susan Klimala, CKD, CBD
Photography by: Michael Kaskel
For more information on kitchen and bath design ideas go to: www.kitchenstudio-ge.com
Bathroom Design Ideas with Furniture-like Cabinets and Louvered Cabinets
7