Bathroom Design Ideas with Furniture-like Cabinets and Marble
Sort by:Popular Today
61 - 80 of 2,354 photos
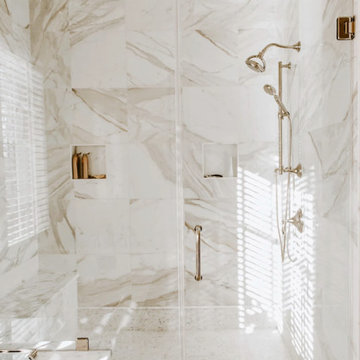
Photo of a large transitional master bathroom in Baltimore with furniture-like cabinets, white cabinets, an undermount tub, an alcove shower, white tile, marble, beige walls, marble floors, an undermount sink, marble benchtops, white floor, a hinged shower door and white benchtops.
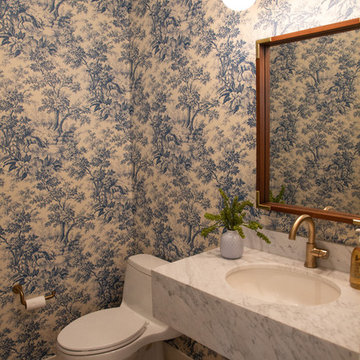
Beach chic farmhouse offers sensational ocean views spanning from the tree tops of the Pacific Palisades through Santa Monica
This is an example of a large beach style 3/4 bathroom in Los Angeles with furniture-like cabinets, light wood cabinets, a drop-in tub, a one-piece toilet, multi-coloured tile, marble, multi-coloured walls, medium hardwood floors, an undermount sink, marble benchtops, brown floor and white benchtops.
This is an example of a large beach style 3/4 bathroom in Los Angeles with furniture-like cabinets, light wood cabinets, a drop-in tub, a one-piece toilet, multi-coloured tile, marble, multi-coloured walls, medium hardwood floors, an undermount sink, marble benchtops, brown floor and white benchtops.
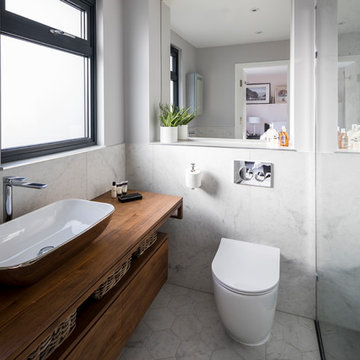
Chris Snook
Inspiration for a modern master bathroom in London with furniture-like cabinets, brown cabinets, a corner shower, a one-piece toilet, gray tile, marble, grey walls, linoleum floors, a trough sink, wood benchtops, white floor and an open shower.
Inspiration for a modern master bathroom in London with furniture-like cabinets, brown cabinets, a corner shower, a one-piece toilet, gray tile, marble, grey walls, linoleum floors, a trough sink, wood benchtops, white floor and an open shower.
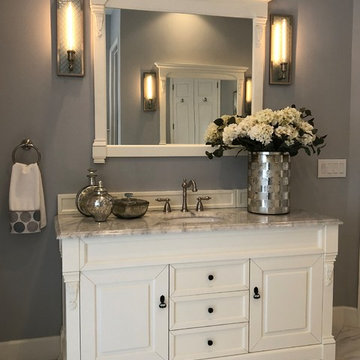
Photo of a mid-sized transitional master bathroom in Orlando with furniture-like cabinets, white cabinets, a freestanding tub, a corner shower, a two-piece toilet, white tile, marble, grey walls, marble floors, an undermount sink, marble benchtops, grey floor, a hinged shower door and grey benchtops.
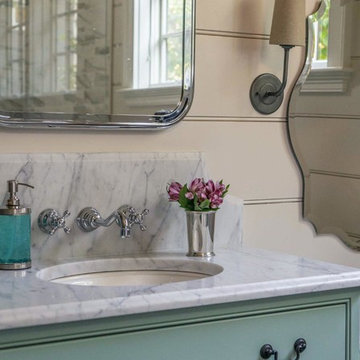
We gave this rather dated farmhouse some dramatic upgrades that brought together the feminine with the masculine, combining rustic wood with softer elements. In terms of style her tastes leaned toward traditional and elegant and his toward the rustic and outdoorsy. The result was the perfect fit for this family of 4 plus 2 dogs and their very special farmhouse in Ipswich, MA. Character details create a visual statement, showcasing the melding of both rustic and traditional elements without too much formality. The new master suite is one of the most potent examples of the blending of styles. The bath, with white carrara honed marble countertops and backsplash, beaded wainscoting, matching pale green vanities with make-up table offset by the black center cabinet expand function of the space exquisitely while the salvaged rustic beams create an eye-catching contrast that picks up on the earthy tones of the wood. The luxurious walk-in shower drenched in white carrara floor and wall tile replaced the obsolete Jacuzzi tub. Wardrobe care and organization is a joy in the massive walk-in closet complete with custom gliding library ladder to access the additional storage above. The space serves double duty as a peaceful laundry room complete with roll-out ironing center. The cozy reading nook now graces the bay-window-with-a-view and storage abounds with a surplus of built-ins including bookcases and in-home entertainment center. You can’t help but feel pampered the moment you step into this ensuite. The pantry, with its painted barn door, slate floor, custom shelving and black walnut countertop provide much needed storage designed to fit the family’s needs precisely, including a pull out bin for dog food. During this phase of the project, the powder room was relocated and treated to a reclaimed wood vanity with reclaimed white oak countertop along with custom vessel soapstone sink and wide board paneling. Design elements effectively married rustic and traditional styles and the home now has the character to match the country setting and the improved layout and storage the family so desperately needed. And did you see the barn? Photo credit: Eric Roth

Mid-sized contemporary master bathroom in New York with furniture-like cabinets, medium wood cabinets, a corner shower, a one-piece toilet, white tile, marble, yellow walls, marble floors, a drop-in sink, marble benchtops, white floor, a hinged shower door, white benchtops, a shower seat, a double vanity and a built-in vanity.

Floor to ceiling bold marble tiles 24x24 in size.
We created an area rug effect with tile under the tub and shower that seamlessly meets the concrete porcelein floor tile, also 24x24 in size.
We love this freestanding tub and hidden horizontal shower niche.

Master bath flooded with diffused light,
White finishes, warmed with fir ceiling and walnut vanity and mirrors.
Dramatic lighting with led channels at soffit over vanity, vanity base, and drapery track. Glows at night.
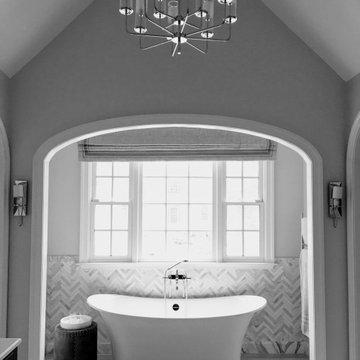
Design ideas for an expansive transitional master bathroom in DC Metro with furniture-like cabinets, a freestanding tub, an alcove shower, a bidet, white tile, marble, marble floors, an undermount sink, marble benchtops, a hinged shower door, white benchtops, a double vanity, a freestanding vanity, vaulted and wallpaper.
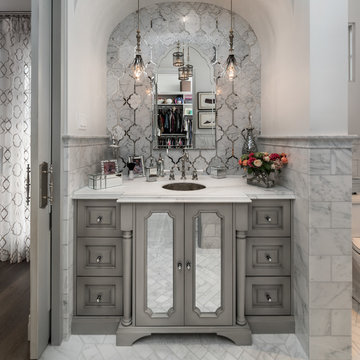
World Renowned Luxury Home Builder Fratantoni Luxury Estates built these beautiful Bathrooms! They build homes for families all over the country in any size and style. They also have in-house Architecture Firm Fratantoni Design and world-class interior designer Firm Fratantoni Interior Designers! Hire one or all three companies to design, build and or remodel your home!
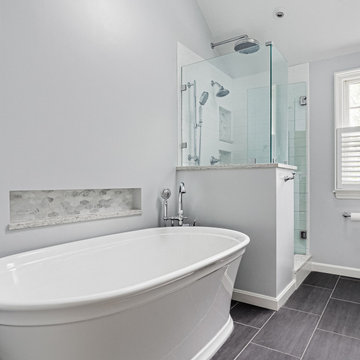
Inspiration for a mid-sized traditional master bathroom in Boston with furniture-like cabinets, grey cabinets, a freestanding tub, a corner shower, white tile, marble, ceramic floors, engineered quartz benchtops, white benchtops, a double vanity and a built-in vanity.

This Vision was A dream a customer always wanted and we were able to Make her dream a reality. This All Out Master bath Has it all .
Expansive modern master bathroom in New York with furniture-like cabinets, white cabinets, a freestanding tub, a double shower, a bidet, gray tile, marble, white walls, marble floors, a drop-in sink, granite benchtops, grey floor, a hinged shower door, grey benchtops, a double vanity and a built-in vanity.
Expansive modern master bathroom in New York with furniture-like cabinets, white cabinets, a freestanding tub, a double shower, a bidet, gray tile, marble, white walls, marble floors, a drop-in sink, granite benchtops, grey floor, a hinged shower door, grey benchtops, a double vanity and a built-in vanity.

Calm and serene master with steam shower and double shower head. Low sheen walnut cabinets add warmth and color
This is an example of a large midcentury master bathroom in Chicago with furniture-like cabinets, medium wood cabinets, a freestanding tub, a double shower, a one-piece toilet, gray tile, marble, grey walls, marble floors, an undermount sink, engineered quartz benchtops, grey floor, a hinged shower door, white benchtops, a shower seat, a double vanity and a built-in vanity.
This is an example of a large midcentury master bathroom in Chicago with furniture-like cabinets, medium wood cabinets, a freestanding tub, a double shower, a one-piece toilet, gray tile, marble, grey walls, marble floors, an undermount sink, engineered quartz benchtops, grey floor, a hinged shower door, white benchtops, a shower seat, a double vanity and a built-in vanity.
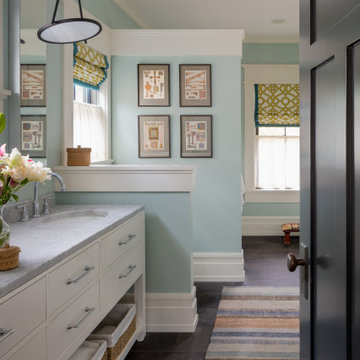
This main floor master bathroom is divided into multiple spaces in a linear fashion with external and internal windows peppering the vertical surfaces. We took a more is more approach to decorating the available wall space to create a curated chaos of sorts. The homeowner is very happy with the composition as it allowed him to further personalize every space.
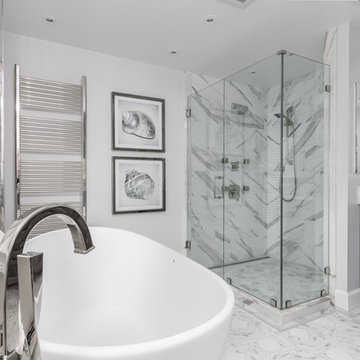
2019 Best Bathroom Design on Long Island Award Winner from the Metropolitan Institute of Interior Design. Luxurious Calacatta Gold marble bathroom for sophisticated living.
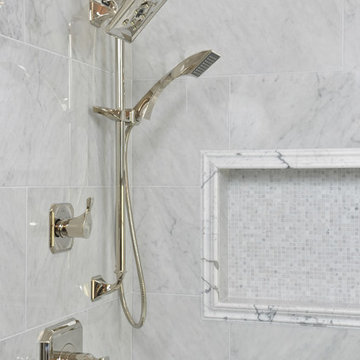
Large transitional master bathroom in San Francisco with furniture-like cabinets, grey cabinets, a freestanding tub, a corner shower, a one-piece toilet, gray tile, marble, grey walls, porcelain floors, an undermount sink, marble benchtops, grey floor, a hinged shower door and grey benchtops.
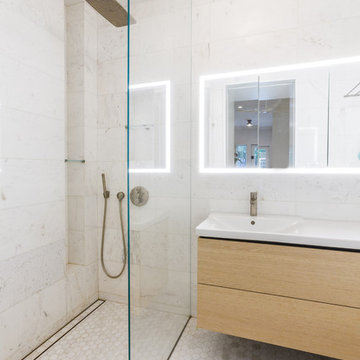
While compact, this marbled master bath is bright and functional. Keeping the floor level continuous as it extends to the shower slot drain helps make the area feel larger. The frameless glass, floating vanity, wall-hung toilet, and perimeter lit medicine cabinet also keep it light and modern.
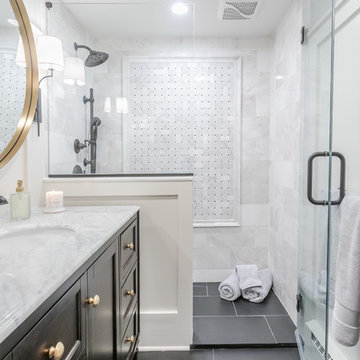
Photo of a mid-sized transitional master bathroom in Chicago with furniture-like cabinets, brown cabinets, a curbless shower, a two-piece toilet, black and white tile, marble, blue walls, ceramic floors, an undermount sink, marble benchtops, black floor, an open shower and white benchtops.
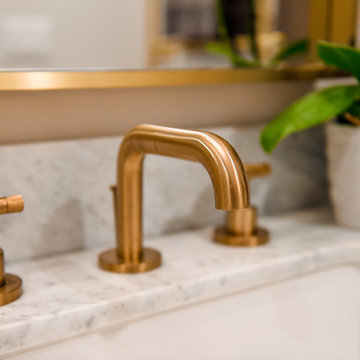
Photography By Dana Hargitay
www.danahargitay.com
www.enLucephotography.com
This is an example of a small transitional 3/4 bathroom in San Francisco with furniture-like cabinets, grey cabinets, an alcove shower, a two-piece toilet, white tile, marble, white walls, marble floors, an undermount sink, marble benchtops, white floor, a hinged shower door, white benchtops, a niche, a single vanity, a freestanding vanity and vaulted.
This is an example of a small transitional 3/4 bathroom in San Francisco with furniture-like cabinets, grey cabinets, an alcove shower, a two-piece toilet, white tile, marble, white walls, marble floors, an undermount sink, marble benchtops, white floor, a hinged shower door, white benchtops, a niche, a single vanity, a freestanding vanity and vaulted.
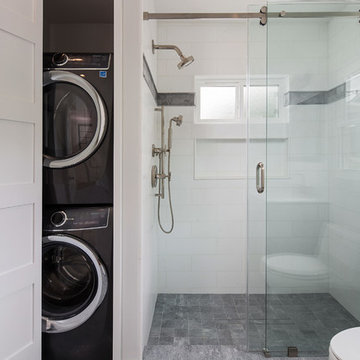
Contemporary interpolation to a classical bathroom.
The materials used here is Marble... yes Marble! we have gray sandblasted marble on the floor in Versailles pattern to give the bathroom floor depth and sensation of space, we used pure high grade Thasos marble cut to 18x6 too be placed in a staggered pattern (brick pattern)
Just look at that pure white marble look. To finish the edges installation of a pencil liner from same material and to add some trim a gray marble linear trim line was installed with same color pencil liner to border it.
The classical furniture vanity comes in dark gray to compliment the flooring and the top is the classical Carrara marble material.
Notice the bi-fold doors on the right, looks like a linen cabinet but it’s not.
Due to lack of space in the house (this is a small craftsman home in the hills of Glendale) we were requested to bring the laundry from the basement to the house and so we did. Those bi-fold doors you are looking at are hiding the stackable washer and dryer.
To finish everything off all the fixtures are in a great Kohler vibrant polished nickel finish.
Bathroom Design Ideas with Furniture-like Cabinets and Marble
4