Bathroom Design Ideas with Furniture-like Cabinets and Marble
Refine by:
Budget
Sort by:Popular Today
161 - 180 of 2,354 photos
Item 1 of 3
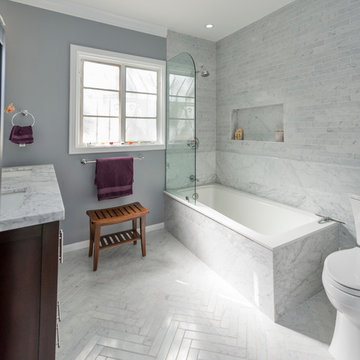
Design ideas for a mid-sized traditional master bathroom in Los Angeles with furniture-like cabinets, dark wood cabinets, an alcove tub, a shower/bathtub combo, white tile, marble, grey walls, marble floors, an undermount sink, marble benchtops, white floor and white benchtops.
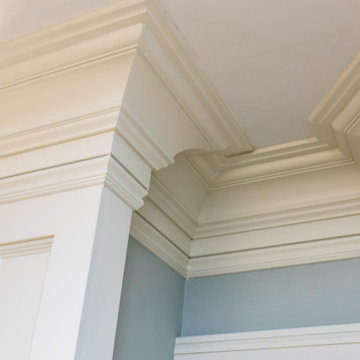
A stunning whole house renovation of a historic Georgian colonial, that included a marble master bath, quarter sawn white oak library, extensive alterations to floor plan, custom alder wine cellar, large gourmet kitchen with professional series appliances and exquisite custom detailed trim through out.
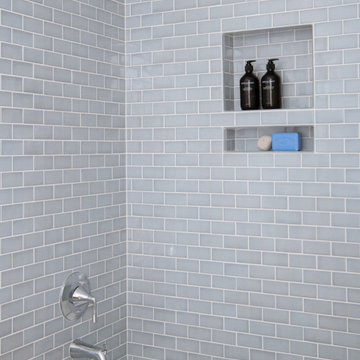
Classic, timeless and ideally positioned on a sprawling corner lot set high above the street, discover this designer dream home by Jessica Koltun. The blend of traditional architecture and contemporary finishes evokes feelings of warmth while understated elegance remains constant throughout this Midway Hollow masterpiece unlike no other. This extraordinary home is at the pinnacle of prestige and lifestyle with a convenient address to all that Dallas has to offer.

Calm and serene master with steam shower and double shower head. Low sheen walnut cabinets add warmth and color
Photo of a large midcentury master bathroom in Chicago with furniture-like cabinets, medium wood cabinets, a freestanding tub, a double shower, a one-piece toilet, gray tile, marble, grey walls, marble floors, an undermount sink, engineered quartz benchtops, grey floor, a hinged shower door, white benchtops, a shower seat, a double vanity and a built-in vanity.
Photo of a large midcentury master bathroom in Chicago with furniture-like cabinets, medium wood cabinets, a freestanding tub, a double shower, a one-piece toilet, gray tile, marble, grey walls, marble floors, an undermount sink, engineered quartz benchtops, grey floor, a hinged shower door, white benchtops, a shower seat, a double vanity and a built-in vanity.
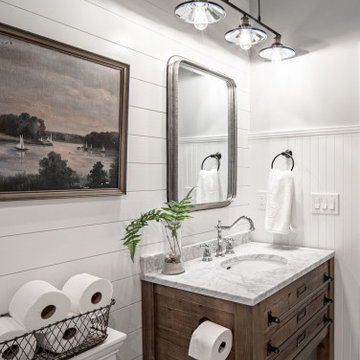
Inspiration for a small industrial 3/4 bathroom in Miami with furniture-like cabinets, medium wood cabinets, an open shower, gray tile, marble, marble floors, marble benchtops, grey floor, a hinged shower door and grey benchtops.
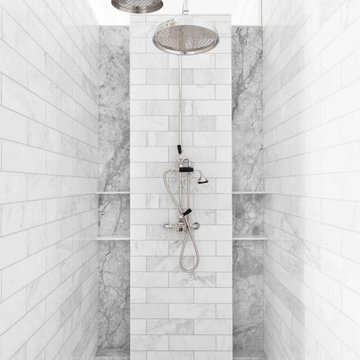
When planning this custom residence, the owners had a clear vision – to create an inviting home for their family, with plenty of opportunities to entertain, play, and relax and unwind. They asked for an interior that was approachable and rugged, with an aesthetic that would stand the test of time. Amy Carman Design was tasked with designing all of the millwork, custom cabinetry and interior architecture throughout, including a private theater, lower level bar, game room and a sport court. A materials palette of reclaimed barn wood, gray-washed oak, natural stone, black windows, handmade and vintage-inspired tile, and a mix of white and stained woodwork help set the stage for the furnishings. This down-to-earth vibe carries through to every piece of furniture, artwork, light fixture and textile in the home, creating an overall sense of warmth and authenticity.
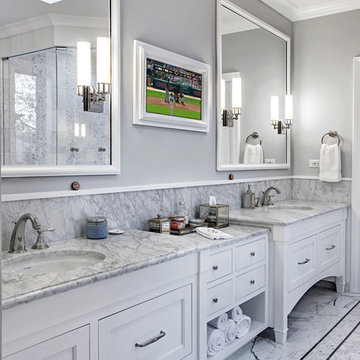
Inspiration for a large contemporary master bathroom in Chicago with a corner shower, grey walls, marble floors, an undermount sink, white floor, a hinged shower door, marble, furniture-like cabinets, white cabinets and marble benchtops.
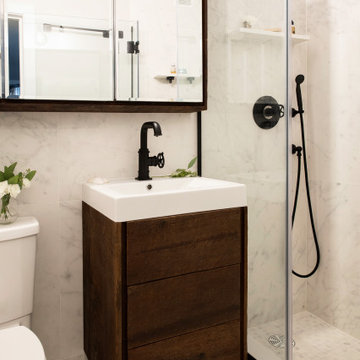
Design ideas for a small transitional master bathroom in New York with furniture-like cabinets, dark wood cabinets, a corner shower, a one-piece toilet, white tile, marble, white walls, marble floors, a drop-in sink, white floor, a hinged shower door, a single vanity and a built-in vanity.
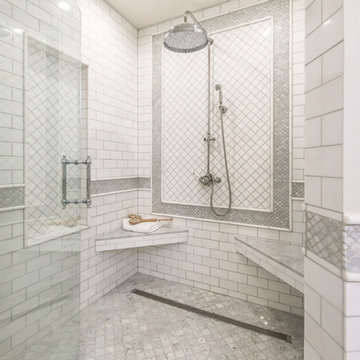
The large shower features two corner benches. The oversized shower head with its exposed pipe -imported from the U.K.- flanks the main shower wall. Elegant arabesque marble tiles sheathe the shower floor.
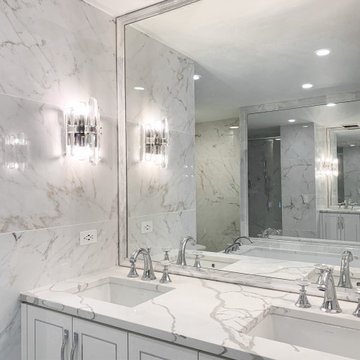
Master Bathroom Renovation
Inspiration for a small traditional master bathroom in Chicago with furniture-like cabinets, white cabinets, an undermount tub, a corner shower, a two-piece toilet, multi-coloured tile, marble, multi-coloured walls, marble floors, an undermount sink, engineered quartz benchtops, multi-coloured floor, a hinged shower door, multi-coloured benchtops, a shower seat, a double vanity and a built-in vanity.
Inspiration for a small traditional master bathroom in Chicago with furniture-like cabinets, white cabinets, an undermount tub, a corner shower, a two-piece toilet, multi-coloured tile, marble, multi-coloured walls, marble floors, an undermount sink, engineered quartz benchtops, multi-coloured floor, a hinged shower door, multi-coloured benchtops, a shower seat, a double vanity and a built-in vanity.
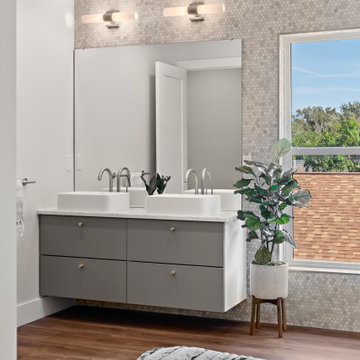
En-suite bathroom in primary bedroom suite. Features separate enclosed toilet, walk-in shower with niche for bathroom products, floating vanity, and tiled backsplash. View the virtual tour of this entire project at: https://my.matterport.com/show/?m=8FVXhVbNngD
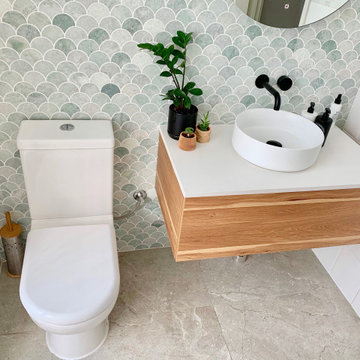
These marble mosaics are so lovely to be in the same room as. Immediately you feel a sense of serenity. I like to think of them as fish scales. My client has a koi pond visible on exiting the bathroom.
This was a renovation project. We removed the existing early '90s vanity, mirror and flour light fitting and all the plumbing fixtures. We than tiled the wall and put the new fixtures and fittings back.
I love the combination of the black, white and timber with the soft greens of the mosaics & of course the odd house plant!
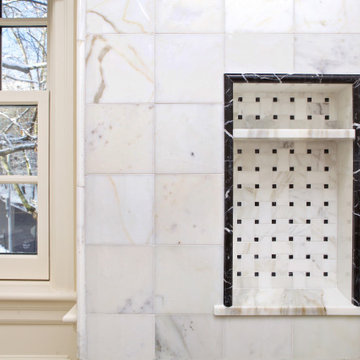
In a Brookline home, the upstairs hall bath is renovated to reflect the Parisian inspiration the homeowners loved. A black custom vanity and elegant stone countertop with wall-mounted fixtures is surrounded by mirrors on three walls. Graceful black and white marble tile, wainscoting on the walls, and marble tile in the shower are among the features. A lovely chandelier and black & white striped fabric complete the look of this guest bath.
Photography by Daniel Nystedt
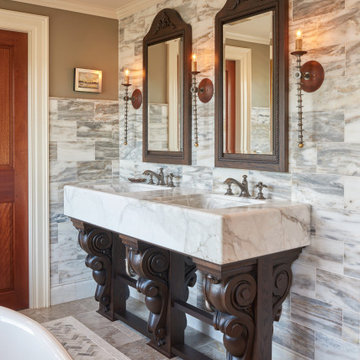
This is an example of a large master bathroom in Boston with furniture-like cabinets, dark wood cabinets, a claw-foot tub, a corner shower, a one-piece toilet, multi-coloured tile, marble, brown walls, marble floors, an integrated sink, marble benchtops, multi-coloured floor, a hinged shower door, white benchtops, an enclosed toilet, a double vanity and a built-in vanity.
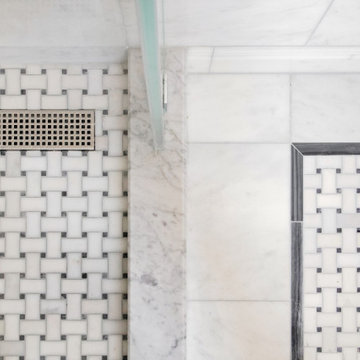
An old stone mansion built in 1924 had seen a number of renovations over the decades and the time had finally come to address a growing list of issues. All of the home’s bathrooms needed to be fully gutted and completely redone. In the master bathroom, we took this opportunity to rearrange the layout to incorporate a double vanity and relocate the toilet (the former bathroom had only a small single vanity with the toilet awkwardly located directly in front of the door). The bathtub was replaced with a generous walk-in shower complete with frameless glass and digital controls. We located a towel warmer immediately outside the shower to provide toasty towels within easy reach. A beautiful Calacatta and Bardigiglio Gray basketweave tile was used in combination with various sizes of Calacatta marble field tile and trim for a look that is both elegant and timeless.
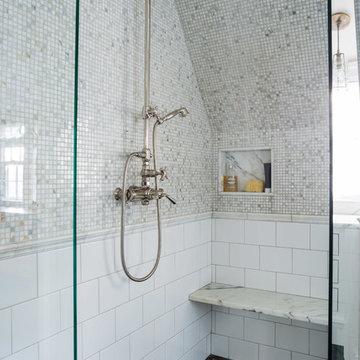
Jessica Delaney Photography
Photo of a mid-sized transitional master bathroom in Boston with furniture-like cabinets, white cabinets, a curbless shower, a two-piece toilet, white tile, marble, grey walls, limestone floors, an undermount sink, marble benchtops, brown floor, an open shower and white benchtops.
Photo of a mid-sized transitional master bathroom in Boston with furniture-like cabinets, white cabinets, a curbless shower, a two-piece toilet, white tile, marble, grey walls, limestone floors, an undermount sink, marble benchtops, brown floor, an open shower and white benchtops.
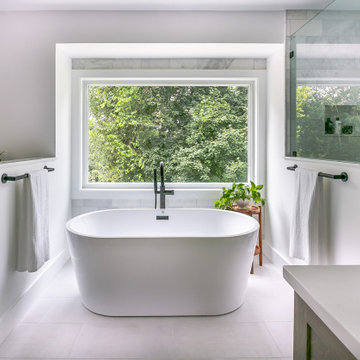
Crisp and clean with bold black accents elevate this timeless bathroom renovation. A combination of ceramic and marble tile ensures durability with a note of elegance for every day use. Custom double bowl vanity and linen closet with roll out trays was crafted with rough sawn wood and topped with a quartz countertop. A new picture window expands the space with incredible light and views.
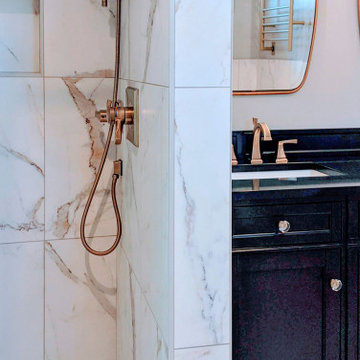
Photography Copyright Peter Medilek Photography
Photo of a small transitional master bathroom in San Francisco with furniture-like cabinets, dark wood cabinets, a freestanding tub, an alcove shower, a two-piece toilet, white tile, marble, grey walls, marble floors, an undermount sink, granite benchtops, white floor, a sliding shower screen, black benchtops, a niche, a double vanity and a freestanding vanity.
Photo of a small transitional master bathroom in San Francisco with furniture-like cabinets, dark wood cabinets, a freestanding tub, an alcove shower, a two-piece toilet, white tile, marble, grey walls, marble floors, an undermount sink, granite benchtops, white floor, a sliding shower screen, black benchtops, a niche, a double vanity and a freestanding vanity.
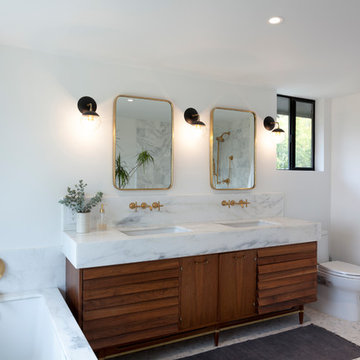
The master bathroom was enlarged and a new large picture window was installed above the undermounted tub. The marble deck extends to the backsplash and up to the double vanity. Brass fixtures are complimented by wall hung lighting and two brass framed mirrors. Interior design by Amy Terranova.
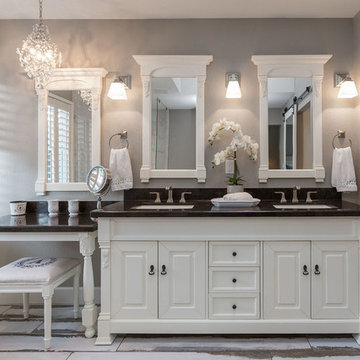
Scott DuBose
Design ideas for a mid-sized traditional master bathroom in San Francisco with furniture-like cabinets, white cabinets, a corner shower, a two-piece toilet, marble, grey walls, porcelain floors, an undermount sink, engineered quartz benchtops, multi-coloured floor, a hinged shower door and black benchtops.
Design ideas for a mid-sized traditional master bathroom in San Francisco with furniture-like cabinets, white cabinets, a corner shower, a two-piece toilet, marble, grey walls, porcelain floors, an undermount sink, engineered quartz benchtops, multi-coloured floor, a hinged shower door and black benchtops.
Bathroom Design Ideas with Furniture-like Cabinets and Marble
9