Bathroom Design Ideas with Furniture-like Cabinets and Stone Tile
Refine by:
Budget
Sort by:Popular Today
161 - 180 of 4,081 photos
Item 1 of 3
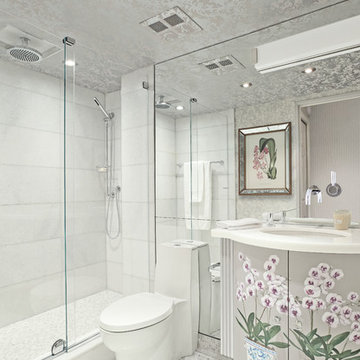
The goal for this project was to create a contemporary guest bathroom with elements of English Country design reflective of the rest of the home’s décor.
The existing bathroom, situated in a condo, faced fixed-location limitations for both the shower and toilet drains; the original shower drain was near the back wall, typical for a bathtub, and the toilet flange did not meet the 15” recommended on centre spacing. There were also height restrictions associated with piping in the ceiling.
The bathroom features a beautiful wall hung vanity with curved front doors and fluted side columns along with an oval marble countertop with under-mounted sculpted sink. It also features hand-painted doors of Phalaenopis Orchids in blue and white cache-pots, as an English Country design element. The Venetian wallpaper and complementing Fortuny-style hand-painted motifs on the ceiling add a textured element to the bathroom. A single-piece mosaic tiled floor with accompanying mosaic baseboard add elegance and complement the hand painted motifs, and wallpaper. The dual LED shower potlights highlight the shower, and bring symmetry on either side of the rain-head.
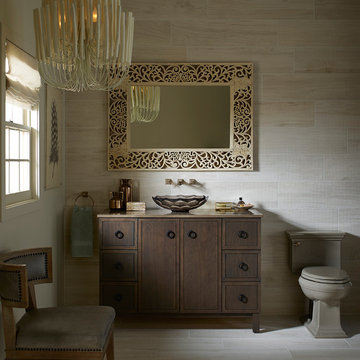
This is an example of a mid-sized traditional 3/4 bathroom in Milwaukee with a vessel sink, furniture-like cabinets, dark wood cabinets, granite benchtops, a two-piece toilet, beige tile, stone tile and beige walls.
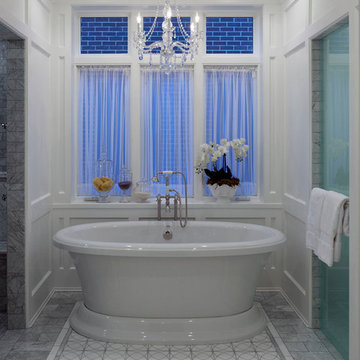
Located on leafy North Dayton in Chicago's fashionable Lincoln Park, this single-family home is the epitome of understated elegance in family living.
This beautiful house features a swirling center staircase, two-story dining room, refined architectural detailing and the finest finishes. Windows and sky lights fill the space with natural light and provide ample views of the property's beautiful landscaping. A unique, elevated "green roof" stretches from the family room over the top of the 2½-car garage and creates an outdoor space that accommodates a fireplace, dining area and play place.
With approximately 5,400 square feet of living space, this home features six bedrooms and 5.1 bathrooms, including an entire floor dedicated to the master suite.
This home was developed as a speculative home during the Great Recession and went under contract in less than 30 days.
Nathan Kirkman
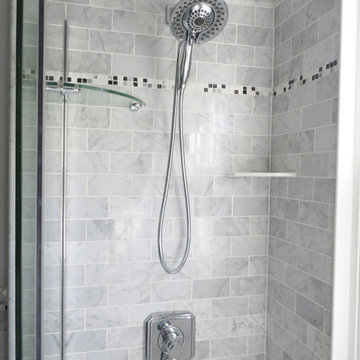
Design ideas for a small transitional 3/4 bathroom in New York with furniture-like cabinets, white cabinets, an alcove tub, a one-piece toilet, gray tile, stone tile, white walls, porcelain floors, an undermount sink, engineered quartz benchtops, grey floor, a hinged shower door, grey benchtops and a shower/bathtub combo.
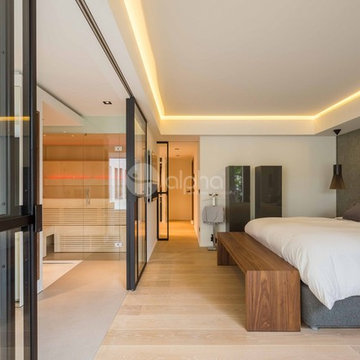
Ambient Elements creates conscious designs for innovative spaces by combining superior craftsmanship, advanced engineering and unique concepts while providing the ultimate wellness experience. We design and build saunas, infrared saunas, steam rooms, hammams, cryo chambers, salt rooms, snow rooms and many other hyperthermic conditioning modalities.
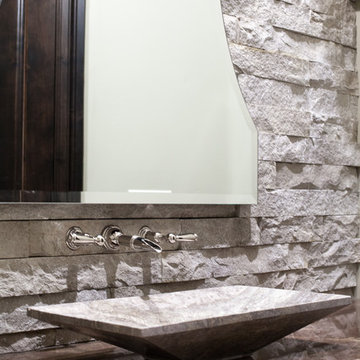
Kat Alves
Inspiration for a mediterranean bathroom in Sacramento with a vessel sink, furniture-like cabinets, dark wood cabinets, granite benchtops, gray tile, stone tile and white walls.
Inspiration for a mediterranean bathroom in Sacramento with a vessel sink, furniture-like cabinets, dark wood cabinets, granite benchtops, gray tile, stone tile and white walls.
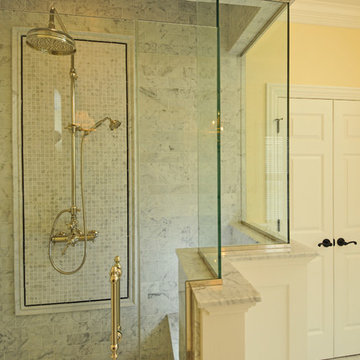
If ever there was an ugly duckling, this master bath was it. While the master bedroom was spacious, the bath was anything but with its 30” shower, ugly cabinetry and angles everywhere. To become a beautiful swan, a bath with enlarged shower open to natural light and classic design materials that reflect the homeowners’ Parisian leanings was conceived. After all, some fairy tales do have a happy ending.
By eliminating an angled walk-in closet and relocating the commode, valuable space was freed to make an enlarged shower with telescoped walls resulting in room for toiletries hidden from view, a bench seat, and a more gracious opening into the bath from the bedroom. Also key was the decision for a single vanity thereby allowing for two small closets for linens and clothing. A lovely palette of white, black, and yellow keep things airy and refined. Charming details in the wainscot, crown molding, and six-panel doors as well as cabinet hardware, Laurent door style and styled vanity feet continue the theme. Custom glass shower walls permit the bather to bask in natural light and feel less closed in; and beautiful carrera marble with black detailing are the perfect foil to the polished nickel fixtures in this luxurious master bath.
Designed by: The Kitchen Studio of Glen Ellyn
Photography by: Carlos Vergara
For more information on kitchen and bath design ideas go to: www.kitchenstudio-ge.com
URL http://www.kitchenstudio-ge.com
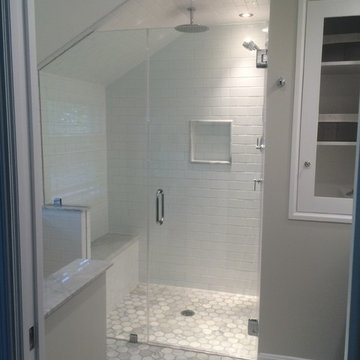
Photo of a small transitional master bathroom in DC Metro with furniture-like cabinets, dark wood cabinets, a curbless shower, gray tile, stone tile, marble floors, an undermount sink and marble benchtops.
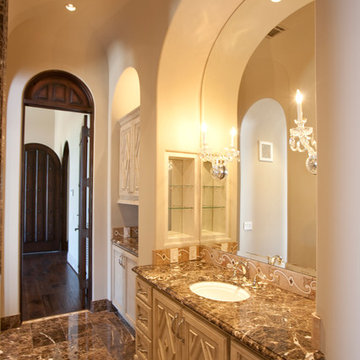
Photography: Julie Soefer
Inspiration for an expansive mediterranean master bathroom in Houston with a drop-in sink, furniture-like cabinets, beige cabinets, marble benchtops, a freestanding tub, an alcove shower, a two-piece toilet, brown tile, stone tile, beige walls and marble floors.
Inspiration for an expansive mediterranean master bathroom in Houston with a drop-in sink, furniture-like cabinets, beige cabinets, marble benchtops, a freestanding tub, an alcove shower, a two-piece toilet, brown tile, stone tile, beige walls and marble floors.
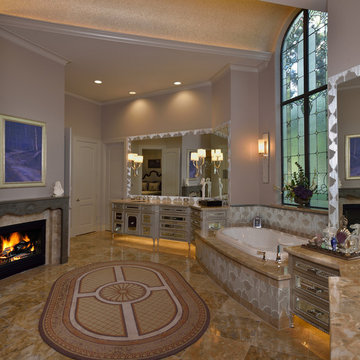
Miro Dvorscak
Photo of a large traditional master bathroom in Houston with furniture-like cabinets, beige cabinets, marble benchtops, beige tile, stone tile, a drop-in tub, an alcove shower, a one-piece toilet, an undermount sink, beige walls and marble floors.
Photo of a large traditional master bathroom in Houston with furniture-like cabinets, beige cabinets, marble benchtops, beige tile, stone tile, a drop-in tub, an alcove shower, a one-piece toilet, an undermount sink, beige walls and marble floors.
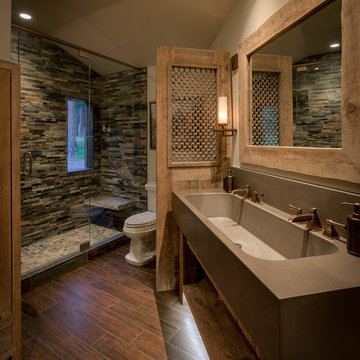
Mid-sized country 3/4 bathroom in Denver with furniture-like cabinets, medium wood cabinets, an alcove shower, a one-piece toilet, beige tile, stone tile, beige walls, dark hardwood floors, an integrated sink, concrete benchtops, brown floor and a hinged shower door.
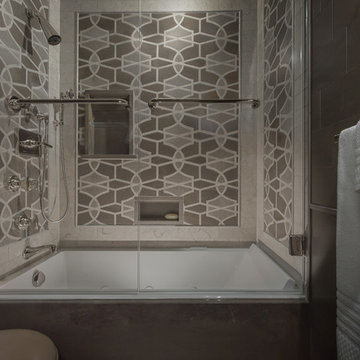
Eric Russell
This is an example of a small master bathroom in New York with furniture-like cabinets, grey cabinets, an alcove tub, a shower/bathtub combo, a one-piece toilet, gray tile, stone tile, grey walls, limestone floors, an undermount sink and limestone benchtops.
This is an example of a small master bathroom in New York with furniture-like cabinets, grey cabinets, an alcove tub, a shower/bathtub combo, a one-piece toilet, gray tile, stone tile, grey walls, limestone floors, an undermount sink and limestone benchtops.
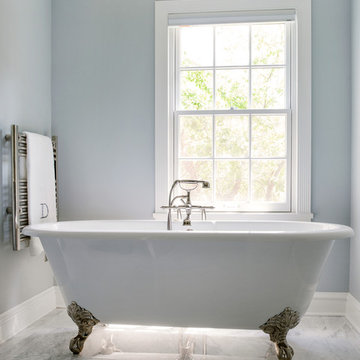
Cynthia Lynn Photography
This is an example of a mid-sized traditional master bathroom in Chicago with an undermount sink, quartzite benchtops, a claw-foot tub, an alcove shower, a two-piece toilet, gray tile, stone tile, blue walls, marble floors, furniture-like cabinets, blue cabinets, white floor, a hinged shower door, white benchtops, a niche, a double vanity and a freestanding vanity.
This is an example of a mid-sized traditional master bathroom in Chicago with an undermount sink, quartzite benchtops, a claw-foot tub, an alcove shower, a two-piece toilet, gray tile, stone tile, blue walls, marble floors, furniture-like cabinets, blue cabinets, white floor, a hinged shower door, white benchtops, a niche, a double vanity and a freestanding vanity.
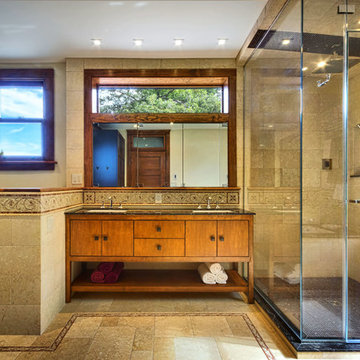
This is an example of a large modern bathroom in New York with an undermount sink, furniture-like cabinets, medium wood cabinets, marble benchtops, an undermount tub, a two-piece toilet, brown tile, stone tile, brown walls and limestone floors.
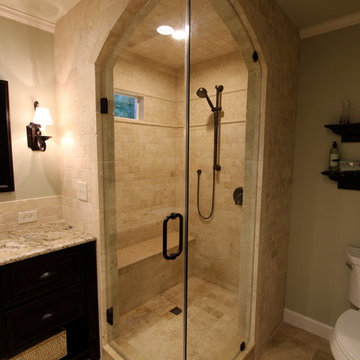
Photo of a small traditional master bathroom in Atlanta with an undermount sink, furniture-like cabinets, dark wood cabinets, granite benchtops, an alcove shower, a two-piece toilet, brown tile, stone tile, green walls and travertine floors.
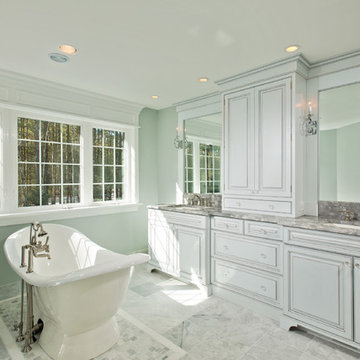
Inspiration for a large traditional master bathroom in New York with an undermount sink, furniture-like cabinets, white cabinets, marble benchtops, a freestanding tub, a one-piece toilet, gray tile, stone tile, blue walls and marble floors.
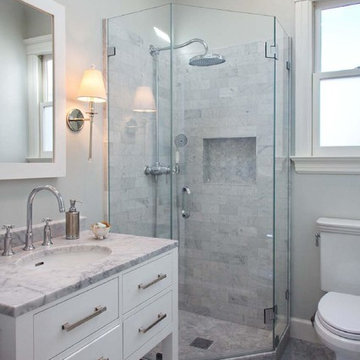
Vanity:
Restoration Hardware - Hutton
Faucet:
Hansgrohe Axor Montreaux
Mirror:
Restoration Hardware - Hutton
Lighting:
Waterworks - Newel sconces
Shower:
3'x3'
Cutom Shower surround
HansGrohe "Axor Montreux" shower fixture
Paint:
Wall - Pearl White
Trim - White dove
Tile:
Walls - 3x6 honed carrara marble
Niche - honed hexagonal carrara marble
Floor - honed carrara marble
Toilet:
Toto CST424EFG
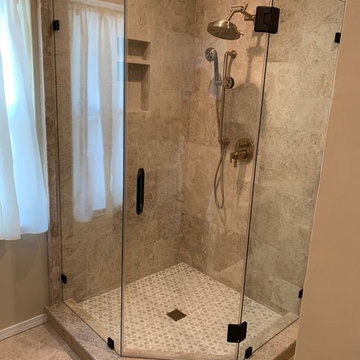
Design ideas for a mid-sized mediterranean 3/4 bathroom in Other with furniture-like cabinets, dark wood cabinets, a corner shower, a two-piece toilet, brown tile, stone tile, beige walls, travertine floors, a drop-in sink, granite benchtops, brown floor, a hinged shower door and brown benchtops.
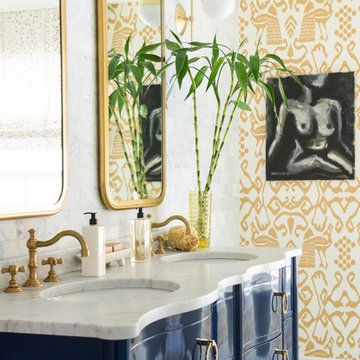
JANE BEILES
This is an example of a large eclectic master bathroom in New York with furniture-like cabinets, blue cabinets, a claw-foot tub, a corner shower, white tile, stone tile, marble floors, an undermount sink, marble benchtops, multi-coloured walls and grey floor.
This is an example of a large eclectic master bathroom in New York with furniture-like cabinets, blue cabinets, a claw-foot tub, a corner shower, white tile, stone tile, marble floors, an undermount sink, marble benchtops, multi-coloured walls and grey floor.
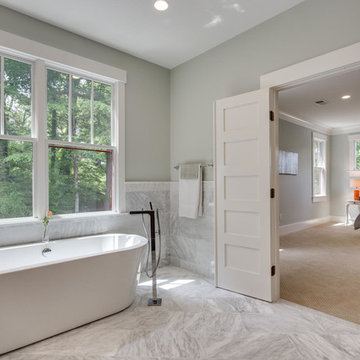
Beautiful paneled doors divide the space between the Master Bedroom and the Master Bathroom. Marble finishes and the freestanding tub - in symmetry with the exterior windows - provide a spa-like feeling to this spacious bathroom.
Bathroom Design Ideas with Furniture-like Cabinets and Stone Tile
9