Bathroom Design Ideas with Furniture-like Cabinets and Vinyl Floors
Refine by:
Budget
Sort by:Popular Today
21 - 40 of 589 photos
Item 1 of 3
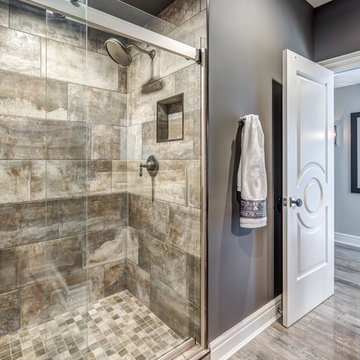
Dawn Smith Photography
Inspiration for a large transitional 3/4 bathroom in Other with furniture-like cabinets, medium wood cabinets, an alcove shower, grey walls, vinyl floors, an integrated sink, granite benchtops, brown floor, a sliding shower screen and beige benchtops.
Inspiration for a large transitional 3/4 bathroom in Other with furniture-like cabinets, medium wood cabinets, an alcove shower, grey walls, vinyl floors, an integrated sink, granite benchtops, brown floor, a sliding shower screen and beige benchtops.
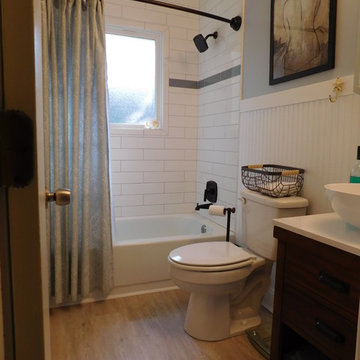
Lee Monarch
Small beach style master bathroom in Other with furniture-like cabinets, brown cabinets, an alcove tub, an alcove shower, a two-piece toilet, white tile, ceramic tile, grey walls, vinyl floors, a vessel sink, engineered quartz benchtops, brown floor and a shower curtain.
Small beach style master bathroom in Other with furniture-like cabinets, brown cabinets, an alcove tub, an alcove shower, a two-piece toilet, white tile, ceramic tile, grey walls, vinyl floors, a vessel sink, engineered quartz benchtops, brown floor and a shower curtain.
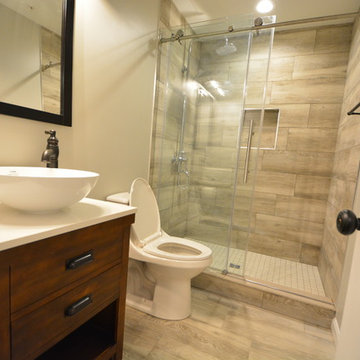
shiplap, brick tile
Design ideas for a mid-sized contemporary 3/4 bathroom in Baltimore with furniture-like cabinets, dark wood cabinets, an alcove shower, a one-piece toilet, beige walls, vinyl floors, a vessel sink, engineered quartz benchtops, brown floor, a sliding shower screen and white benchtops.
Design ideas for a mid-sized contemporary 3/4 bathroom in Baltimore with furniture-like cabinets, dark wood cabinets, an alcove shower, a one-piece toilet, beige walls, vinyl floors, a vessel sink, engineered quartz benchtops, brown floor, a sliding shower screen and white benchtops.
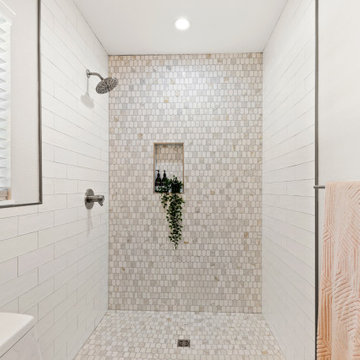
Inspiration for a small midcentury master bathroom in Tampa with furniture-like cabinets, medium wood cabinets, an open shower, a one-piece toilet, white tile, subway tile, white walls, vinyl floors, an integrated sink, a shower curtain, a niche, a double vanity and a floating vanity.
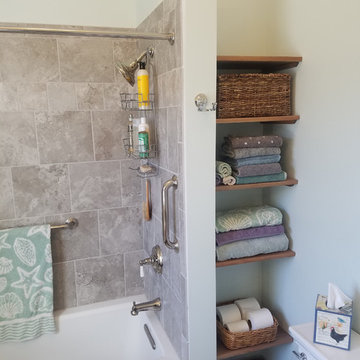
This traditional style bathroom design proves how important it is to utilize all available storage solutions in any size bathroom. The compact design includes a small, furniture like vanity cabinet with an Acadia quartz countertop, accented by a Kohler Bancroft faucet in polished nickel with ceramic handles. A mirrored medicine cabinet and narrow open shelves next to the tub provide additional storage, with a robe hook, towel bars, and towel ring offering hanging space. The Kohler Archer integral apron bathtub is surrounded by Siena gray porcelain tile, and includes grab bars.
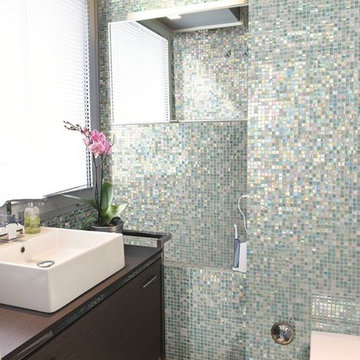
Love a shimmery mosaic tile bathroom.
Photo of a mid-sized modern master bathroom in Chicago with furniture-like cabinets, dark wood cabinets, vinyl floors and wood benchtops.
Photo of a mid-sized modern master bathroom in Chicago with furniture-like cabinets, dark wood cabinets, vinyl floors and wood benchtops.

Primary bathroom renovation. Navy, gray, and black are balanced by crisp whites and light wood tones. Eclectic mix of geometric shapes and organic patterns. Featuring 3D porcelain tile from Italy, hand-carved geometric tribal pattern in vanity's cabinet doors, hand-finished industrial-style navy/charcoal 24x24" wall tiles, and oversized 24x48" porcelain HD printed marble patterned wall tiles. Flooring in waterproof LVP, continued from bedroom into bathroom and closet. Brushed gold faucets and shower fixtures. Authentic, hand-pierced Moroccan globe light over tub for beautiful shadows for relaxing and romantic soaks in the tub. Vanity pendant lights with handmade glass, hand-finished gold and silver tones layers organic design over geometric tile backdrop. Open, glass panel all-tile shower with 48x48" window (glass frosted after photos were taken). Shower pan tile pattern matches 3D tile pattern. Arched medicine cabinet from West Elm. Separate toilet room with sound dampening built-in wall treatment for enhanced privacy. Frosted glass doors throughout. Vent fan with integrated heat option. Tall storage cabinet for additional space to store body care products and other bathroom essentials. Original bathroom plumbed for two sinks, but current homeowner has only one user for this bathroom, so we capped one side, which can easily be reopened in future if homeowner wants to return to a double-sink setup.
Expanded closet size and completely redesigned closet built-in storage. Please see separate album of closet photos for more photos and details on this.
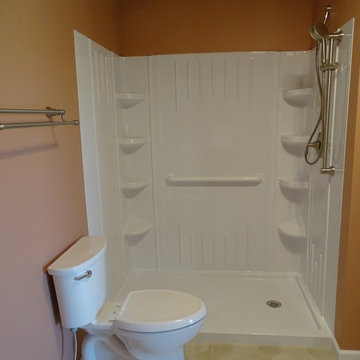
This is an example of a large traditional 3/4 bathroom in Other with furniture-like cabinets, white cabinets, an alcove shower, a two-piece toilet, pink tile, vinyl floors, an integrated sink, engineered quartz benchtops, an open shower, white benchtops, orange walls and beige floor.
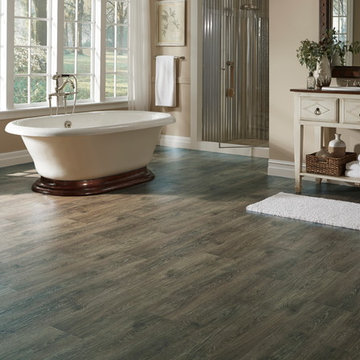
With a nod to the charming chateaus of Southern France, "Chaumont" luxury vinyl sheet flooring is a rustically-inspired refined oak look with a wire-brushed grain and natural underglow. Available in 3 colors (Iron Gate shown here).

Photo of a mid-sized contemporary master bathroom in Salt Lake City with furniture-like cabinets, black cabinets, a claw-foot tub, an open shower, a two-piece toilet, white walls, vinyl floors, an integrated sink, granite benchtops, brown floor, an open shower, white benchtops, a single vanity, a built-in vanity, coffered and decorative wall panelling.
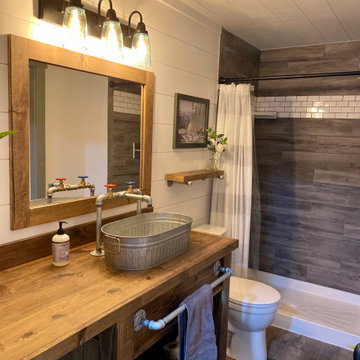
Photo of a mid-sized country 3/4 bathroom in Detroit with furniture-like cabinets, brown cabinets, an open shower, a one-piece toilet, white walls, vinyl floors, a vessel sink, wood benchtops, grey floor, brown benchtops, a single vanity, a built-in vanity, timber and planked wall panelling.
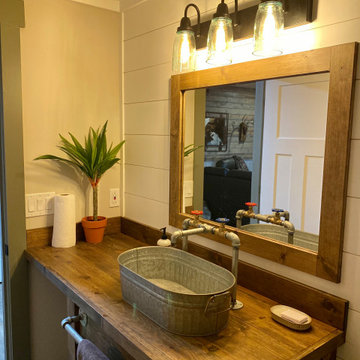
Galvanized vessel sink with matching galvanized faucet. custom built matching mirror.
Design ideas for a mid-sized country 3/4 bathroom in Detroit with furniture-like cabinets, brown cabinets, an open shower, a one-piece toilet, white walls, vinyl floors, a vessel sink, wood benchtops, grey floor, brown benchtops, a single vanity, a built-in vanity, timber and planked wall panelling.
Design ideas for a mid-sized country 3/4 bathroom in Detroit with furniture-like cabinets, brown cabinets, an open shower, a one-piece toilet, white walls, vinyl floors, a vessel sink, wood benchtops, grey floor, brown benchtops, a single vanity, a built-in vanity, timber and planked wall panelling.
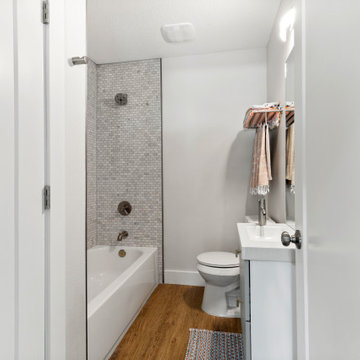
When we took on this renovation, there was a strange, elongated walk-in-shower. Since this bathroom was shared between 2 bedrooms, we suggested partitioning the odd shower and using the space to add a bathtub and a nice, large closet to make better use of the space.
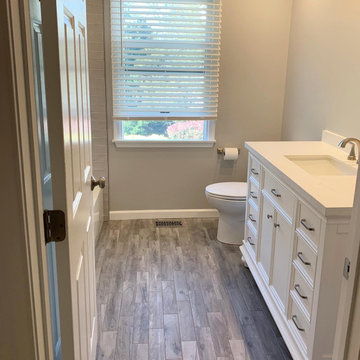
Photo of a mid-sized transitional 3/4 bathroom in Other with furniture-like cabinets, white cabinets, an alcove tub, a shower/bathtub combo, grey walls, vinyl floors, an undermount sink, quartzite benchtops, grey floor, a shower curtain and white benchtops.
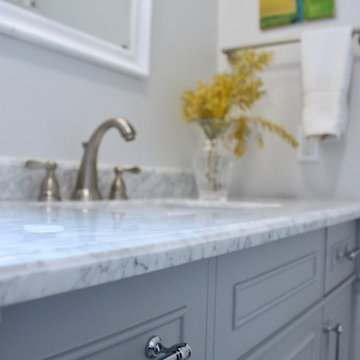
This dove grey bathroom vanity with carrara marble top adds style and storage - like a well crafted piece of furniture.
Inspiration for a small eclectic bathroom in Sacramento with furniture-like cabinets, grey cabinets, an alcove tub, a shower/bathtub combo, a two-piece toilet, white tile, ceramic tile, grey walls, vinyl floors, an undermount sink, marble benchtops, multi-coloured floor, a shower curtain and grey benchtops.
Inspiration for a small eclectic bathroom in Sacramento with furniture-like cabinets, grey cabinets, an alcove tub, a shower/bathtub combo, a two-piece toilet, white tile, ceramic tile, grey walls, vinyl floors, an undermount sink, marble benchtops, multi-coloured floor, a shower curtain and grey benchtops.

Primary bathroom renovation. **Window glass was frosted after most photos were taken, but had been done before this photo.** Window frosted to 2/3 height for privacy, but allowing plenty of light and a beautiful sky and tree top view. Navy, gray, and black are balanced by crisp whites and light wood tones. Eclectic mix of geometric shapes and organic patterns. Featuring 3D porcelain tile from Italy, hand-carved geometric tribal pattern in vanity's cabinet doors, hand-finished industrial-style navy/charcoal 24x24" wall tiles, and oversized 24x48" porcelain HD printed marble patterned wall tiles. Flooring in waterproof LVP, continued from bedroom into bathroom and closet. Brushed gold faucets and shower fixtures. Authentic, hand-pierced Moroccan globe light over tub for beautiful shadows for relaxing and romantic soaks in the tub. Vanity pendant lights with handmade glass, hand-finished gold and silver tones layers organic design over geometric tile backdrop. Open, glass panel all-tile shower with 48x48" window (glass frosted after photos were taken). Shower pan tile pattern matches 3D tile pattern. Arched medicine cabinet from West Elm. Separate toilet room with sound dampening built-in wall treatment for enhanced privacy. Frosted glass doors throughout. Vent fan with integrated heat option. Tall storage cabinet for additional space to store body care products and other bathroom essentials. Original bathroom plumbed for two sinks, but current homeowner has only one user for this bathroom, so we capped one side, which can easily be reopened in future if homeowner wants to return to a double-sink setup.
Expanded closet size and completely redesigned closet built-in storage. Please see separate album of closet photos for more photos and details on this.
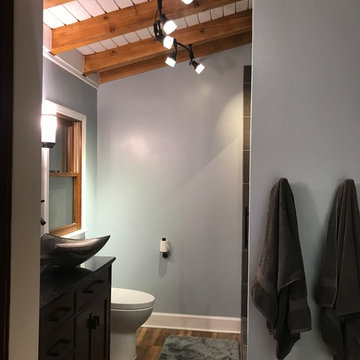
Lee Monarch
This is an example of a mid-sized modern master bathroom in Other with furniture-like cabinets, dark wood cabinets, an alcove shower, a one-piece toilet, gray tile, porcelain tile, blue walls, vinyl floors, a vessel sink, engineered quartz benchtops, brown floor and a hinged shower door.
This is an example of a mid-sized modern master bathroom in Other with furniture-like cabinets, dark wood cabinets, an alcove shower, a one-piece toilet, gray tile, porcelain tile, blue walls, vinyl floors, a vessel sink, engineered quartz benchtops, brown floor and a hinged shower door.
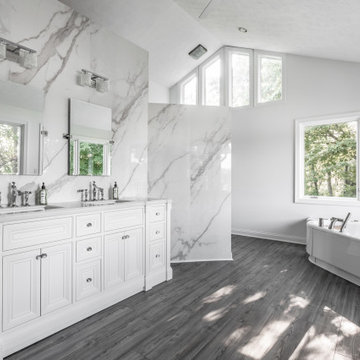
Stunning master bathroom with white and gray hues and lots of natural light. This bathroom feels like a spa. It has a huge walk in shower with an oversized niche and dimmable lighting in the shower! The Carrara marble look as a feature wall is breathtaking.
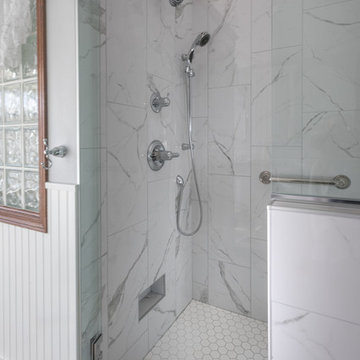
This 80's style ensuite remodel featured some big changes to create some much wanted space. In addition, the log and awkwardly short vanity was replaced with a two elegant pedestal sinks separated by a well designed custom cabinet with LOADS of upper storage space that's easy to access. The unused corner tub was replaced with a quaint sitting bench beneath the large windows for the family feline to enjoy and to offer some large blanket & pillow storage for the adjoining Master suite. The stunning rustic vinyl planks were installed right over top of old lino for minimal down time and a smaller height transition to the bedroom threshold. A traditional beadboard wainscoting with tall base trim replaced an again golden oak and brightened up the entire space. The acrylic bathroom stall was expanded and finished with a stunning carrara style porcelain tile that brought a touch of elegance back into the design. Overall, the new space fits better with the client's antique collection and vintage decor for a seamless and functional space where they feel relaxed and inspired.
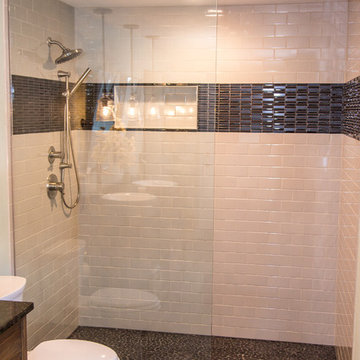
Many families ponder the idea of adding extra living space for a few years before they are actually ready to remodel. Then, all-of-the sudden, something will happen that makes them realize that they can’t wait any longer. In the case of this remodeling story, it was the snowstorm of 2016 that spurred the homeowners into action. As the family was stuck in the house with nowhere to go, they longed for more space. The parents longed for a getaway spot for themselves that could also double as a hangout area for the kids and their friends. As they considered their options, there was one clear choice…to renovate the detached garage.
The detached garage previously functioned as a workshop and storage room and offered plenty of square footage to create a family room, kitchenette, and full bath. It’s location right beside the outdoor kitchen made it an ideal spot for entertaining and provided an easily accessible bathroom during the summertime. Even the canine family members get to enjoy it as they have their own personal entrance, through a bathroom doggie door.
Our design team listened carefully to our client’s wishes to create a space that had a modern rustic feel and found selections that fit their aesthetic perfectly. To set the tone, Blackstone Oak luxury vinyl plank flooring was installed throughout. The kitchenette area features Maple Shaker style cabinets in a pecan shell stain, Uba Tuba granite countertops, and an eye-catching amber glass and antique bronze pulley sconce. Rather than use just an ordinary door for the bathroom entry, a gorgeous Knotty Alder barn door creates a stunning focal point of the room.
The fantastic selections continue in the full bath. A reclaimed wood double vanity with a gray washed pine finish anchors the room. White, semi-recessed sinks with chrome faucets add some contemporary accents, while the glass and oil-rubbed bronze mini pendant lights are a balance between both rustic and modern. The design called for taking the shower tile to the ceiling and it really paid off. A sliced pebble tile floor in the shower is curbed with Uba Tuba granite, creating a clean line and another accent detail.
The new multi-functional space looks like a natural extension of their home, with its matching exterior lights, new windows, doors, and sliders. And with winter approaching and snow on the way, this family is ready to hunker down and ride out the storm in comfort and warmth. When summer arrives, they have a designated bathroom for outdoor entertaining and a wonderful area for guests to hang out.
It was a pleasure to create this beautiful remodel for our clients and we hope that they continue to enjoy it for many years to come.
Bathroom Design Ideas with Furniture-like Cabinets and Vinyl Floors
2