Bathroom Design Ideas with Furniture-like Cabinets
Refine by:
Budget
Sort by:Popular Today
81 - 100 of 9,784 photos
Item 1 of 3
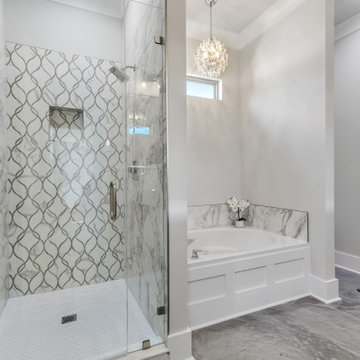
Master bathroom in 3 bedroom 2 bath home
Inspiration for a mid-sized modern master bathroom in New Orleans with furniture-like cabinets, dark wood cabinets, an alcove tub, an alcove shower, a two-piece toilet, white tile, marble, white walls, a vessel sink, wood benchtops, multi-coloured floor, a hinged shower door, brown benchtops, a double vanity and a built-in vanity.
Inspiration for a mid-sized modern master bathroom in New Orleans with furniture-like cabinets, dark wood cabinets, an alcove tub, an alcove shower, a two-piece toilet, white tile, marble, white walls, a vessel sink, wood benchtops, multi-coloured floor, a hinged shower door, brown benchtops, a double vanity and a built-in vanity.
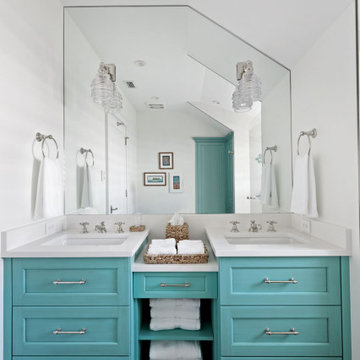
Guest Bathroom
Inspiration for a small beach style kids bathroom in Tampa with furniture-like cabinets, turquoise cabinets, white walls, medium hardwood floors, an undermount sink, engineered quartz benchtops, grey floor and white benchtops.
Inspiration for a small beach style kids bathroom in Tampa with furniture-like cabinets, turquoise cabinets, white walls, medium hardwood floors, an undermount sink, engineered quartz benchtops, grey floor and white benchtops.
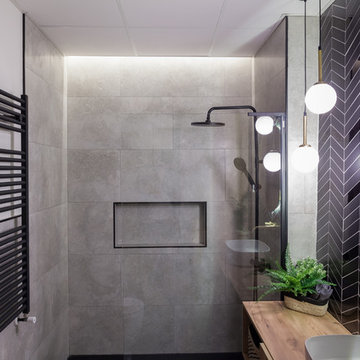
Design ideas for a large scandinavian master bathroom in Madrid with furniture-like cabinets, white cabinets, a curbless shower, a one-piece toilet, black and white tile, ceramic tile, grey walls, ceramic floors, a vessel sink, wood benchtops, black floor, a shower curtain and brown benchtops.
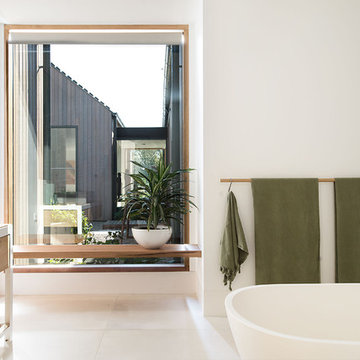
The light filled main bathrooom is large enough for the kids to share and not compromise on luxury. Behind the freestanding bath, the shower alcove and toilet is tucked away.
Photographer: Nicolle Kennedy
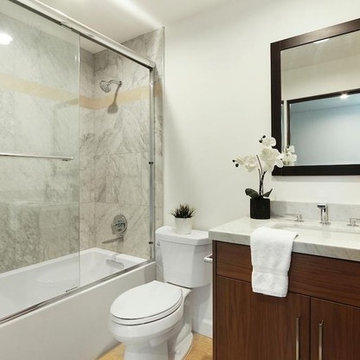
Candy
Design ideas for a small modern 3/4 bathroom in Los Angeles with furniture-like cabinets, brown cabinets, an alcove tub, a shower/bathtub combo, a one-piece toilet, beige tile, porcelain tile, white walls, ceramic floors, a trough sink, engineered quartz benchtops, beige floor, a sliding shower screen and multi-coloured benchtops.
Design ideas for a small modern 3/4 bathroom in Los Angeles with furniture-like cabinets, brown cabinets, an alcove tub, a shower/bathtub combo, a one-piece toilet, beige tile, porcelain tile, white walls, ceramic floors, a trough sink, engineered quartz benchtops, beige floor, a sliding shower screen and multi-coloured benchtops.
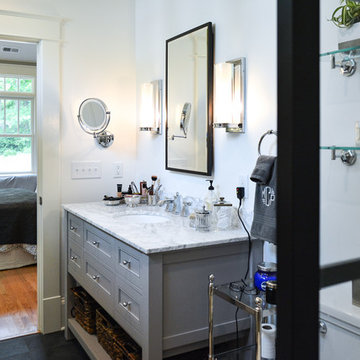
Mid-sized country master bathroom in Raleigh with furniture-like cabinets, grey cabinets, an alcove shower, a two-piece toilet, white tile, subway tile, white walls, slate floors, an undermount sink, marble benchtops, black floor, an open shower and white benchtops.
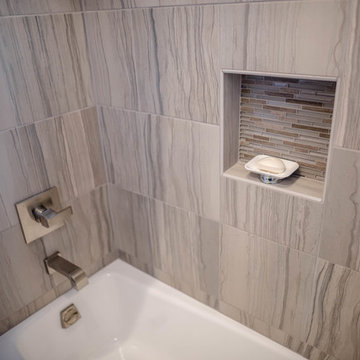
This is an example of a small modern master bathroom in New Orleans with furniture-like cabinets, grey cabinets, an alcove tub, a shower/bathtub combo, a one-piece toilet, gray tile, ceramic tile, grey walls, ceramic floors, a vessel sink, engineered quartz benchtops, grey floor, an open shower and white benchtops.
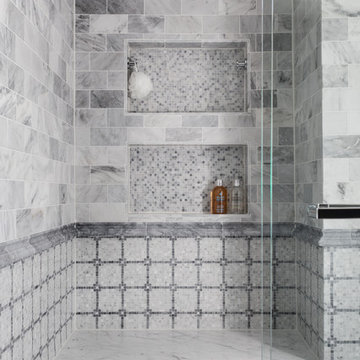
Jesse Snyder
Inspiration for a small traditional master bathroom in DC Metro with furniture-like cabinets, dark wood cabinets, an alcove shower, a two-piece toilet, gray tile, marble, grey walls, marble floors, an undermount sink, marble benchtops, grey floor and a sliding shower screen.
Inspiration for a small traditional master bathroom in DC Metro with furniture-like cabinets, dark wood cabinets, an alcove shower, a two-piece toilet, gray tile, marble, grey walls, marble floors, an undermount sink, marble benchtops, grey floor and a sliding shower screen.
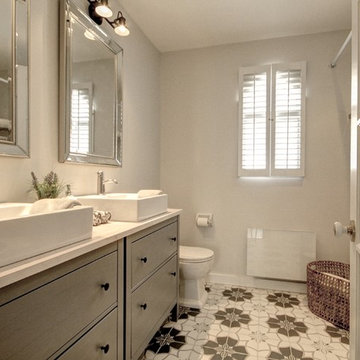
Mid-sized country bathroom in Montreal with furniture-like cabinets, grey cabinets, a two-piece toilet, white walls, ceramic floors, a vessel sink, wood benchtops and multi-coloured floor.
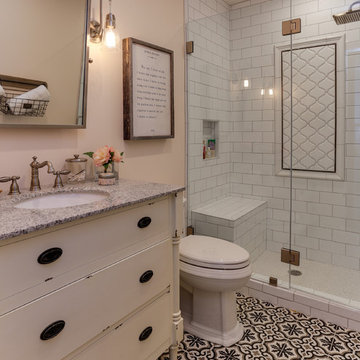
This small Bathroom carries the WOW factor. Adorned with subway tile with a mosaic insert, Concrete floors and a vintage style vanity it is full of charm!
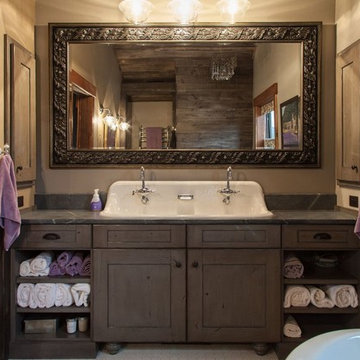
Mid-sized country master bathroom in Other with furniture-like cabinets, brown cabinets, a claw-foot tub, beige walls, a wall-mount sink, soapstone benchtops, an alcove shower, a shower curtain, mosaic tile floors and white floor.
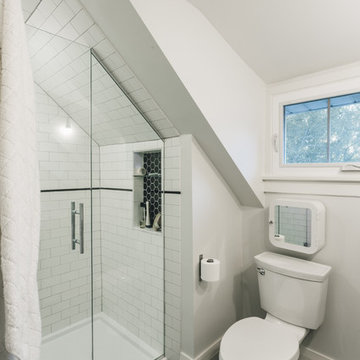
Renovation of a classic Minneapolis bungalow included this family bathroom. An adjacent closet was converted to a walk-in glass shower and small sinks allowed room for two vanities. The mirrored wall and simple palette helps make the room feel larger. Playful accents like cow head towel hooks from CB2 and custom children's step stools add interest and function to this bathroom. The hexagon floor tile was selected to be in keeping with the original 1920's era of the home.
This bathroom used to be tiny and was the only bathroom on the 2nd floor. We chose to spend the budget on making a very functional family bathroom now and add a master bathroom when the children get bigger. Maybe there is a space in your home that needs a transformation - message me to set up a free consultation today.
Photos: Peter Atkins Photography
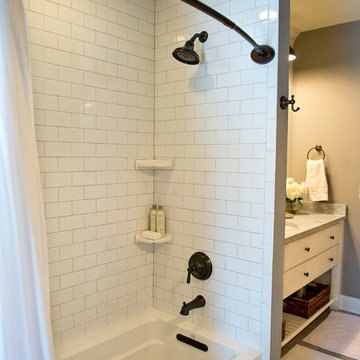
This is an example of a mid-sized country kids bathroom in Milwaukee with furniture-like cabinets, white cabinets, an alcove tub, a shower/bathtub combo, white tile, subway tile, grey walls, ceramic floors, an undermount sink, engineered quartz benchtops, grey floor and a shower curtain.
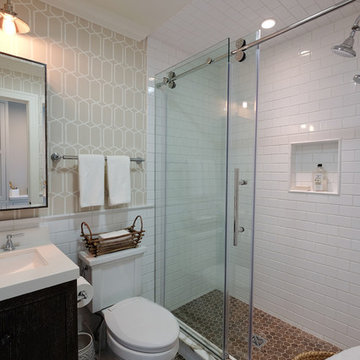
Free ebook, Creating the Ideal Kitchen. DOWNLOAD NOW
The Klimala’s and their three kids are no strangers to moving, this being their fifth house in the same town over the 20-year period they have lived there. “It must be the 7-year itch, because every seven years, we seem to find ourselves antsy for a new project or a new environment. I think part of it is being a designer, I see my own taste evolve and I want my environment to reflect that. Having easy access to wonderful tradesmen and a knowledge of the process makes it that much easier”.
This time, Klimala’s fell in love with a somewhat unlikely candidate. The 1950’s ranch turned cape cod was a bit of a mutt, but it’s location 5 minutes from their design studio and backing up to the high school where their kids can roll out of bed and walk to school, coupled with the charm of its location on a private road and lush landscaping made it an appealing choice for them.
“The bones of the house were really charming. It was typical 1,500 square foot ranch that at some point someone added a second floor to. Its sloped roofline and dormered bedrooms gave it some charm.” With the help of architect Maureen McHugh, Klimala’s gutted and reworked the layout to make the house work for them. An open concept kitchen and dining room allows for more frequent casual family dinners and dinner parties that linger. A dingy 3-season room off the back of the original house was insulated, given a vaulted ceiling with skylights and now opens up to the kitchen. This room now houses an 8’ raw edge white oak dining table and functions as an informal dining room. “One of the challenges with these mid-century homes is the 8’ ceilings. I had to have at least one room that had a higher ceiling so that’s how we did it” states Klimala.
The kitchen features a 10’ island which houses a 5’0” Galley Sink. The Galley features two faucets, and double tiered rail system to which accessories such as cutting boards and stainless steel bowls can be added for ease of cooking. Across from the large sink is an induction cooktop. “My two teen daughters and I enjoy cooking, and the Galley and induction cooktop make it so easy.” A wall of tall cabinets features a full size refrigerator, freezer, double oven and built in coffeemaker. The area on the opposite end of the kitchen features a pantry with mirrored glass doors and a beverage center below.
The rest of the first floor features an entry way, a living room with views to the front yard’s lush landscaping, a family room where the family hangs out to watch TV, a back entry from the garage with a laundry room and mudroom area, one of the home’s four bedrooms and a full bath. There is a double sided fireplace between the family room and living room. The home features pops of color from the living room’s peach grass cloth to purple painted wall in the family room. “I’m definitely a traditionalist at heart but because of the home’s Midcentury roots, I wanted to incorporate some of those elements into the furniture, lighting and accessories which also ended up being really fun. We are not formal people so I wanted a house that my kids would enjoy, have their friends over and feel comfortable.”
The second floor houses the master bedroom suite, two of the kids’ bedrooms and a back room nicknamed “the library” because it has turned into a quiet get away area where the girls can study or take a break from the rest of the family. The area was originally unfinished attic, and because the home was short on closet space, this Jack and Jill area off the girls’ bedrooms houses two large walk-in closets and a small sitting area with a makeup vanity. “The girls really wanted to keep the exposed brick of the fireplace that runs up the through the space, so that’s what we did, and I think they feel like they are in their own little loft space in the city when they are up there” says Klimala.
Designed by: Susan Klimala, CKD, CBD
Photography by: Carlos Vergara
For more information on kitchen and bath design ideas go to: www.kitchenstudio-ge.com
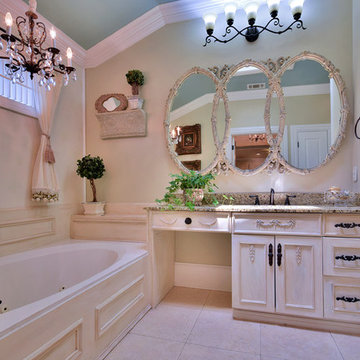
Large transitional master bathroom in New Orleans with furniture-like cabinets, distressed cabinets, granite benchtops, a hot tub, a corner shower, beige tile, porcelain tile, beige walls and travertine floors.

A beautiful collaboration of sage green subway glass tile and ocean mix pebble tile in a stunning California coastal home
Inspiration for a contemporary bathroom in Hawaii with a vessel sink, furniture-like cabinets, dark wood cabinets, glass benchtops, green tile and subway tile.
Inspiration for a contemporary bathroom in Hawaii with a vessel sink, furniture-like cabinets, dark wood cabinets, glass benchtops, green tile and subway tile.
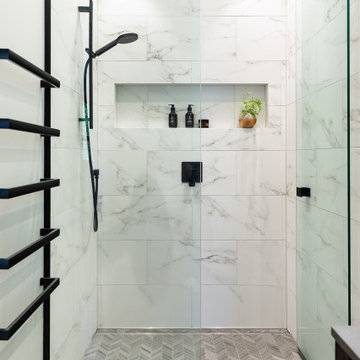
Small modern master bathroom in Auckland with furniture-like cabinets, brown cabinets, a curbless shower, a wall-mount toilet, white tile, porcelain tile, grey walls, porcelain floors, a vessel sink, engineered quartz benchtops, grey floor, a hinged shower door, grey benchtops, a niche, a single vanity and a built-in vanity.

Garage conversion into Additional Dwelling Unit / Tiny House
This is an example of a small contemporary 3/4 bathroom in DC Metro with furniture-like cabinets, medium wood cabinets, a corner shower, a one-piece toilet, white tile, subway tile, white walls, linoleum floors, a console sink, grey floor, a hinged shower door, a laundry, a single vanity and a built-in vanity.
This is an example of a small contemporary 3/4 bathroom in DC Metro with furniture-like cabinets, medium wood cabinets, a corner shower, a one-piece toilet, white tile, subway tile, white walls, linoleum floors, a console sink, grey floor, a hinged shower door, a laundry, a single vanity and a built-in vanity.
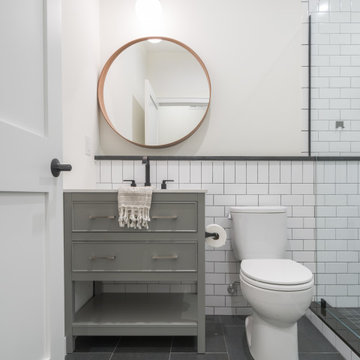
Photo of a large contemporary 3/4 bathroom in Philadelphia with furniture-like cabinets, grey cabinets, an alcove shower, white tile, subway tile, white walls, slate floors, an undermount sink, grey floor, a hinged shower door, white benchtops, a single vanity and a freestanding vanity.
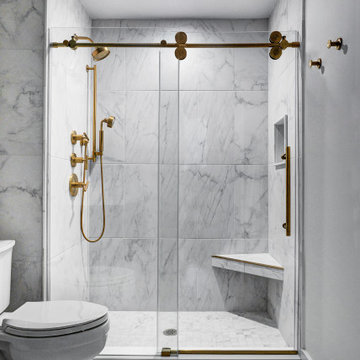
Mid-sized modern bathroom in Other with furniture-like cabinets, grey cabinets, an alcove shower, porcelain tile, white walls, porcelain floors, an undermount sink, engineered quartz benchtops, a sliding shower screen, white benchtops, a single vanity and a freestanding vanity.
Bathroom Design Ideas with Furniture-like Cabinets
5