Bathroom Design Ideas with Glass-front Cabinets and Engineered Quartz Benchtops
Refine by:
Budget
Sort by:Popular Today
61 - 80 of 597 photos
Item 1 of 3
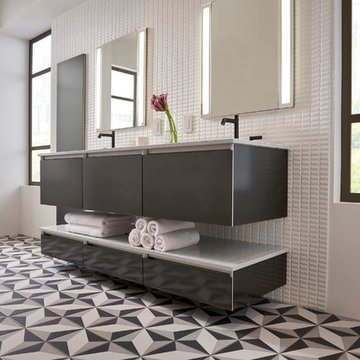
Photo of a large modern master bathroom in Chicago with glass-front cabinets, grey cabinets, a freestanding tub, white tile, ceramic tile, white walls, ceramic floors, an undermount sink, engineered quartz benchtops and multi-coloured floor.
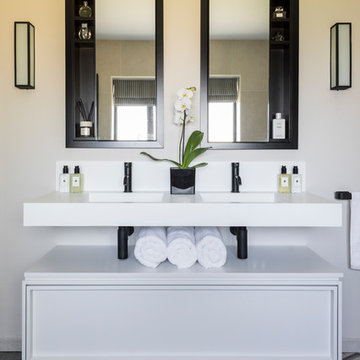
Chris Snook
Design ideas for a mid-sized contemporary master bathroom in Other with glass-front cabinets, white cabinets, a freestanding tub, an open shower, ceramic tile, ceramic floors, a wall-mount sink, engineered quartz benchtops, grey floor and an open shower.
Design ideas for a mid-sized contemporary master bathroom in Other with glass-front cabinets, white cabinets, a freestanding tub, an open shower, ceramic tile, ceramic floors, a wall-mount sink, engineered quartz benchtops, grey floor and an open shower.
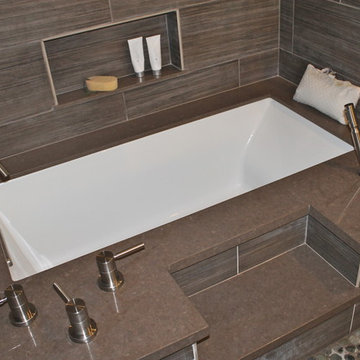
Photo of a mid-sized contemporary 3/4 bathroom in San Francisco with glass-front cabinets, dark wood cabinets, an undermount tub, a shower/bathtub combo, a two-piece toilet, gray tile, stone tile, white walls, porcelain floors, an undermount sink, engineered quartz benchtops, beige floor, a hinged shower door, green benchtops, a shower seat, a double vanity, a floating vanity and vaulted.
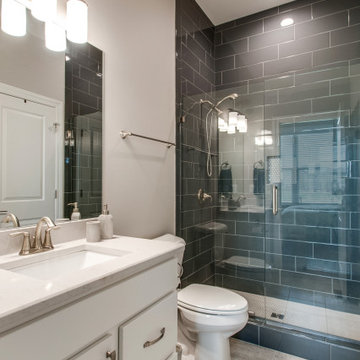
This spare bathroom #2 has beautiful details that really invite their guest to feel like there are at a spa.
Photo of a mid-sized transitional 3/4 bathroom in Nashville with glass-front cabinets, white cabinets, gray tile, grey walls, ceramic floors, engineered quartz benchtops, multi-coloured floor, a hinged shower door, white benchtops, a single vanity, a built-in vanity, an alcove shower, a two-piece toilet, an undermount sink and vaulted.
Photo of a mid-sized transitional 3/4 bathroom in Nashville with glass-front cabinets, white cabinets, gray tile, grey walls, ceramic floors, engineered quartz benchtops, multi-coloured floor, a hinged shower door, white benchtops, a single vanity, a built-in vanity, an alcove shower, a two-piece toilet, an undermount sink and vaulted.
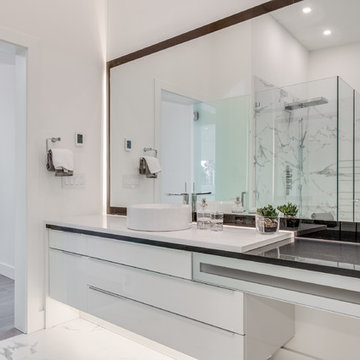
This is an example of a modern master bathroom in Vancouver with glass-front cabinets, white cabinets, a freestanding tub, an open shower, white tile, stone tile, white walls, marble floors, a vessel sink, engineered quartz benchtops, white floor, a hinged shower door, white benchtops and a wall-mount toilet.
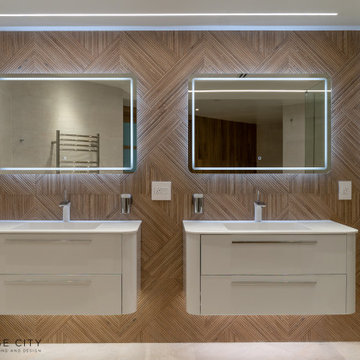
Two separated vanities is new trand in bathroom design .The extra space arond them makes real statment . That wooden acent wall is very artistic .
This is an example of a large contemporary master bathroom in Other with glass-front cabinets, white cabinets, a double shower, an urinal, beige tile, ceramic tile, porcelain floors, an integrated sink, engineered quartz benchtops, beige floor and a hinged shower door.
This is an example of a large contemporary master bathroom in Other with glass-front cabinets, white cabinets, a double shower, an urinal, beige tile, ceramic tile, porcelain floors, an integrated sink, engineered quartz benchtops, beige floor and a hinged shower door.
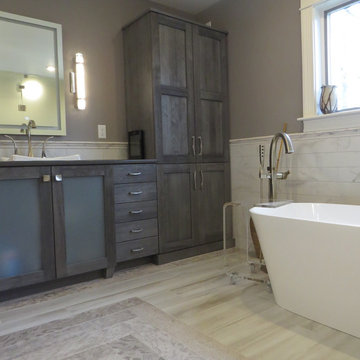
Photos by Robin Amorello, CKD CAPS
Design ideas for a large contemporary master bathroom in Portland Maine with glass-front cabinets, grey cabinets, a freestanding tub, a curbless shower, a wall-mount toilet, multi-coloured tile, porcelain tile, grey walls, porcelain floors, a drop-in sink, engineered quartz benchtops, multi-coloured floor and a hinged shower door.
Design ideas for a large contemporary master bathroom in Portland Maine with glass-front cabinets, grey cabinets, a freestanding tub, a curbless shower, a wall-mount toilet, multi-coloured tile, porcelain tile, grey walls, porcelain floors, a drop-in sink, engineered quartz benchtops, multi-coloured floor and a hinged shower door.
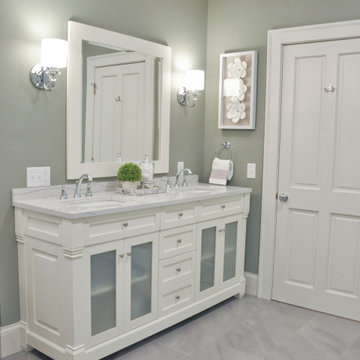
This dated bathroom received a complete makeover. We reconfigured the space to make room for a new water closet and a generous walk in shower which is separated by a frosted glass partition. The freestanding tub and spa like finishes make this master bath inviting and relaxing.
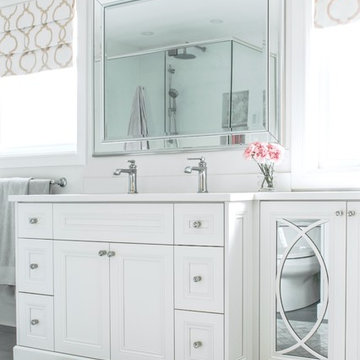
The clients wish list consisted of creating a bright, fresh & glamorous master bathroom oasis, that maximized on storage and provided a separate make-up / hair styling nook. The emphasis of the design was based on creating a custom vanity that reflected a glitz & glam flare, while addressing the unusual linear spatial layout. The colour palette incorporated a mixture of carrara marble, white, grey and hints of blush pink. The statement was made through the floral wallpaper backdrop and the custom geometric wall roman shades.
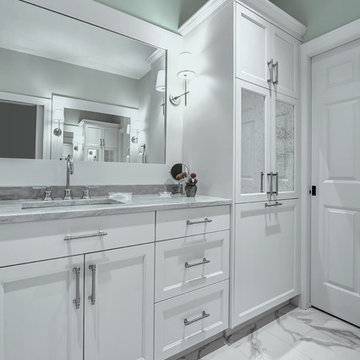
Large transitional master bathroom in Charleston with glass-front cabinets, white cabinets, an open shower, white tile, marble, white walls, marble floors, an undermount sink, engineered quartz benchtops, white floor, an open shower and grey benchtops.
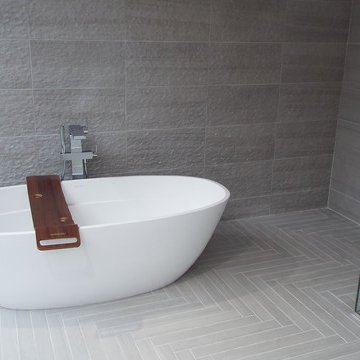
Freestanding bath with textured grey wall tiles and herringbone floor tiles.
Contemporary bathroom in London with glass-front cabinets, white cabinets, a freestanding tub, an open shower, a wall-mount toilet, gray tile, porcelain tile, grey walls, porcelain floors, an integrated sink, engineered quartz benchtops, grey floor, an open shower and white benchtops.
Contemporary bathroom in London with glass-front cabinets, white cabinets, a freestanding tub, an open shower, a wall-mount toilet, gray tile, porcelain tile, grey walls, porcelain floors, an integrated sink, engineered quartz benchtops, grey floor, an open shower and white benchtops.
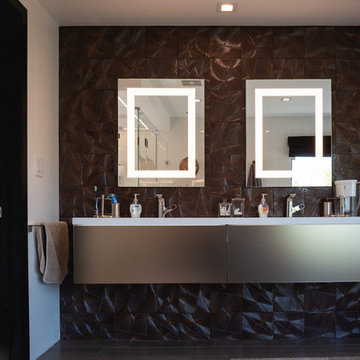
This is an example of a large modern master bathroom in Los Angeles with glass-front cabinets, grey cabinets, a hot tub, a corner shower, a one-piece toilet, white tile, porcelain tile, white walls, porcelain floors, an undermount sink, engineered quartz benchtops, grey floor, a hinged shower door and white benchtops.
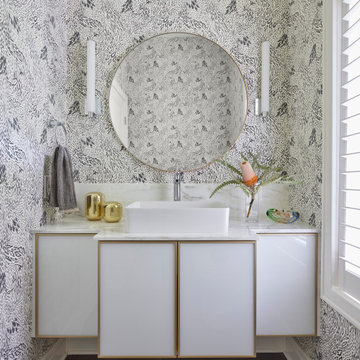
In the half bathroom, custom brushed gold frame cabinets with white milk glass doors from Grabill Cabinets lend a vintage and eclectic feel to the space. Previously, this space had dark walls, dark cabinets and dark countertops. Bright, light, and fun now describe this darling of a space. Cabinetry: Grabill Cabinets; Interior Design: Kathryn Chaplow Interior Design; Builder: White Birch Builders; Photographer: Werner Straube Photography
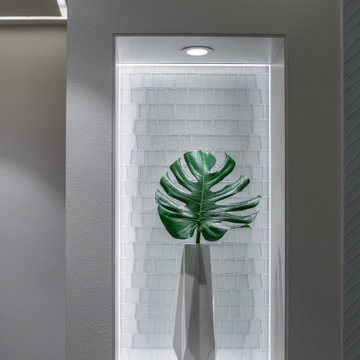
Condo Bath Remodel
Photo of a small contemporary master bathroom in Portland with glass-front cabinets, grey cabinets, a curbless shower, a bidet, white tile, glass tile, white walls, porcelain floors, a vessel sink, engineered quartz benchtops, grey floor, a hinged shower door, white benchtops, a niche, a single vanity, a floating vanity and wallpaper.
Photo of a small contemporary master bathroom in Portland with glass-front cabinets, grey cabinets, a curbless shower, a bidet, white tile, glass tile, white walls, porcelain floors, a vessel sink, engineered quartz benchtops, grey floor, a hinged shower door, white benchtops, a niche, a single vanity, a floating vanity and wallpaper.
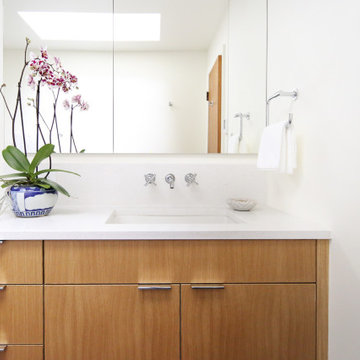
This bright white bathroom is clean, simple and elegant. Our clients wanted to incorporate aging in place principles, optioning for a curbless shower and easy to use cabinet pulls.
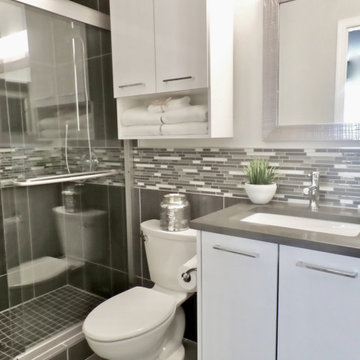
The mosaic backsplash and dark tile add drama to this space challenged bathroom. The custom height cabinetry is higher than standard, allowing for additional storage.
Photo: WW Design Studio
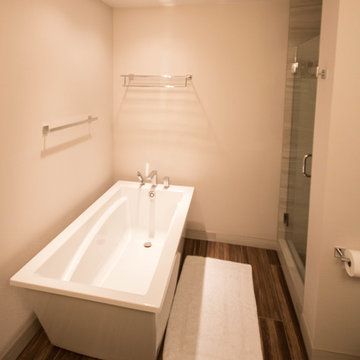
Interior Design by Design by Eric G
High Gloss Acrylic Cabinetry
Photo of a large midcentury kids bathroom in Portland with glass-front cabinets, white cabinets, a freestanding tub, an alcove shower, a two-piece toilet, multi-coloured tile, glass sheet wall, white walls, porcelain floors, an undermount sink and engineered quartz benchtops.
Photo of a large midcentury kids bathroom in Portland with glass-front cabinets, white cabinets, a freestanding tub, an alcove shower, a two-piece toilet, multi-coloured tile, glass sheet wall, white walls, porcelain floors, an undermount sink and engineered quartz benchtops.
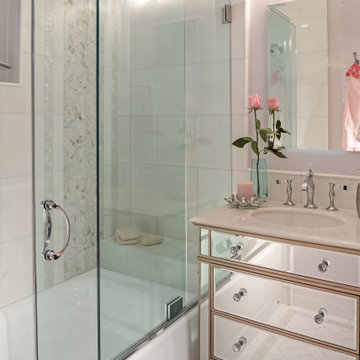
When a large family renovated a home nestled in the foothills of the Santa Cruz mountains, all bathrooms received dazzling upgrades, but none more so than this sweet and beautiful bathroom for their nine year-old daughter who is crazy for every Disney heroine or Princess.
We laid down a floor of sparkly white Thassos marble edged with a mother of pearl mosaic. Every space can use something shiny and the mirrored vanity, gleaming chrome fixtures, and glittering crystal light fixtures bring a sense of glamour. And light lavender walls are a gorgeous contrast to a Thassos and mother of pearl floral mosaic in the shower. This is one lucky little Princess!
Photos by: Bernardo Grijalva
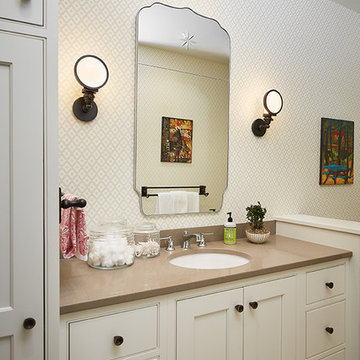
The best of the past and present meet in this distinguished design. Custom craftsmanship and distinctive detailing give this lakefront residence its vintage flavor while an open and light-filled floor plan clearly mark it as contemporary. With its interesting shingled roof lines, abundant windows with decorative brackets and welcoming porch, the exterior takes in surrounding views while the interior meets and exceeds contemporary expectations of ease and comfort. The main level features almost 3,000 square feet of open living, from the charming entry with multiple window seats and built-in benches to the central 15 by 22-foot kitchen, 22 by 18-foot living room with fireplace and adjacent dining and a relaxing, almost 300-square-foot screened-in porch. Nearby is a private sitting room and a 14 by 15-foot master bedroom with built-ins and a spa-style double-sink bath with a beautiful barrel-vaulted ceiling. The main level also includes a work room and first floor laundry, while the 2,165-square-foot second level includes three bedroom suites, a loft and a separate 966-square-foot guest quarters with private living area, kitchen and bedroom. Rounding out the offerings is the 1,960-square-foot lower level, where you can rest and recuperate in the sauna after a workout in your nearby exercise room. Also featured is a 21 by 18-family room, a 14 by 17-square-foot home theater, and an 11 by 12-foot guest bedroom suite.
Photography: Ashley Avila Photography & Fulview Builder: J. Peterson Homes Interior Design: Vision Interiors by Visbeen
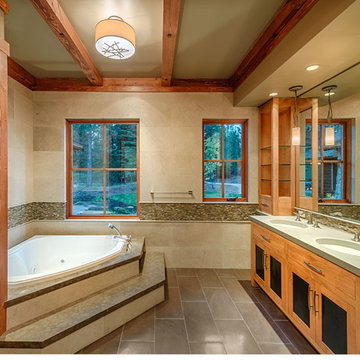
Master bathroom with double vanity with exposed beam, as well as a jacuzzi soaking tub. MATERIALS/ FLOOR: Tile/ WALLS: Smooth wall and tile/ Ceiling Knotty Pine beams, and smooth ceiling/ LIGHTS: Can lights about sinks, and sconce light in the middle of the bathroom and above sinks/ TRIM: Crown molding/ COUNTER TABLE: Engineered Quartz/
Bathroom Design Ideas with Glass-front Cabinets and Engineered Quartz Benchtops
4