Bathroom Design Ideas with Glass-front Cabinets and Engineered Quartz Benchtops
Refine by:
Budget
Sort by:Popular Today
121 - 140 of 597 photos
Item 1 of 3
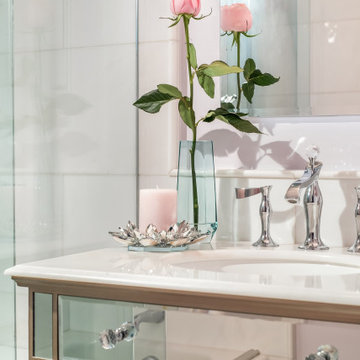
When a large family renovated a home nestled in the foothills of the Santa Cruz mountains, all bathrooms received dazzling upgrades, but none more so than this sweet and beautiful bathroom for their nine year-old daughter who is crazy for every Disney heroine or Princess.
We laid down a floor of sparkly white Thassos marble edged with a mother of pearl mosaic. Every space can use something shiny and the mirrored vanity, gleaming chrome fixtures, and glittering crystal light fixtures bring a sense of glamour. And light lavender walls are a gorgeous contrast to a Thassos and mother of pearl floral mosaic in the shower. This is one lucky little Princess!
Photos by: Bernardo Grijalva
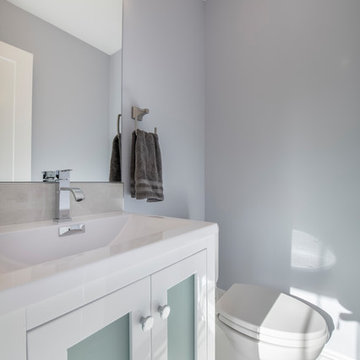
Inspiration for a small contemporary 3/4 bathroom in Toronto with glass-front cabinets, white cabinets, a one-piece toilet, an integrated sink, engineered quartz benchtops, grey floor and white benchtops.
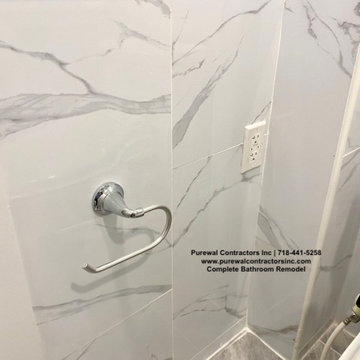
This Bathroom Needed a Full Renovation In Which Purewal Team Built A brand new bathroom graced with sleek finishes and a layout that maximizes space and natural light, this stunning bathroom strikes the perfect balance between tastefulness and efficiency. Features of this include gorgeous white carrera tiles, new chrome bathroom hardware, but also German Grohne Fixtures and as well as new plumbing and electrical
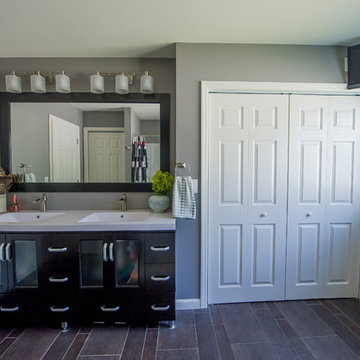
Mid-sized contemporary master bathroom in Boston with glass-front cabinets, black cabinets, a shower/bathtub combo, grey walls, porcelain floors, an integrated sink, engineered quartz benchtops, a one-piece toilet, grey floor and a shower curtain.
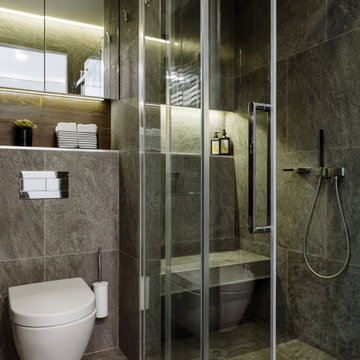
Дизайн-проект реализован Архитектором-Дизайнером Екатериной Ялалтыновой. Комплектация и декорирование - Бюро9.
Design ideas for a mid-sized contemporary 3/4 wet room bathroom in Moscow with glass-front cabinets, grey cabinets, a wall-mount toilet, gray tile, ceramic tile, grey walls, grey floor, a sliding shower screen, grey benchtops, ceramic floors, a console sink and engineered quartz benchtops.
Design ideas for a mid-sized contemporary 3/4 wet room bathroom in Moscow with glass-front cabinets, grey cabinets, a wall-mount toilet, gray tile, ceramic tile, grey walls, grey floor, a sliding shower screen, grey benchtops, ceramic floors, a console sink and engineered quartz benchtops.
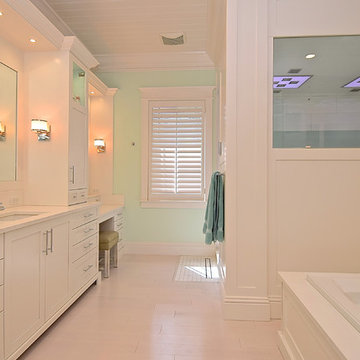
photography by Rick Ambrose
Inspiration for a large beach style master wet room bathroom in Tampa with glass-front cabinets, white cabinets, a freestanding tub, white tile, subway tile, green walls, an undermount sink, engineered quartz benchtops, white floor, a hinged shower door, white benchtops and light hardwood floors.
Inspiration for a large beach style master wet room bathroom in Tampa with glass-front cabinets, white cabinets, a freestanding tub, white tile, subway tile, green walls, an undermount sink, engineered quartz benchtops, white floor, a hinged shower door, white benchtops and light hardwood floors.
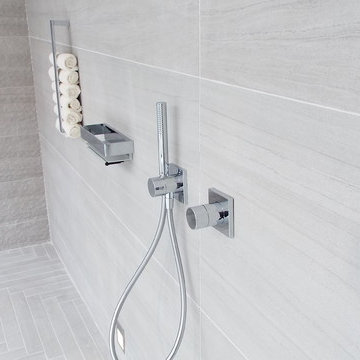
Hand held shower and wall mounted accessories in chrome.
Contemporary bathroom in London with glass-front cabinets, white cabinets, a freestanding tub, an open shower, a wall-mount toilet, gray tile, porcelain tile, grey walls, porcelain floors, an integrated sink, engineered quartz benchtops, grey floor, an open shower and white benchtops.
Contemporary bathroom in London with glass-front cabinets, white cabinets, a freestanding tub, an open shower, a wall-mount toilet, gray tile, porcelain tile, grey walls, porcelain floors, an integrated sink, engineered quartz benchtops, grey floor, an open shower and white benchtops.
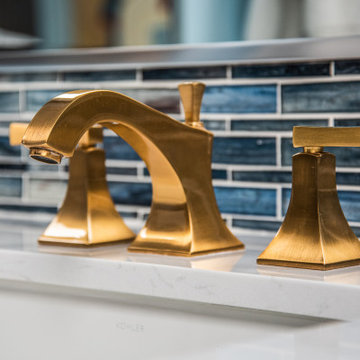
Photo of a mid-sized transitional master bathroom in Los Angeles with glass-front cabinets, dark wood cabinets, a drop-in tub, a corner shower, white tile, porcelain tile, blue walls, medium hardwood floors, an undermount sink, engineered quartz benchtops, multi-coloured floor, a hinged shower door and white benchtops.
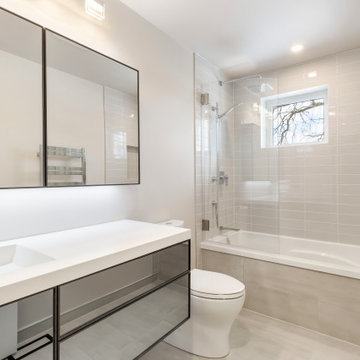
full replacement of the original outdated bathroom with all new fixtures and finishes. Wetstyle floating vanity and medicine cabinet. Riobel shower fixtures. Cusotm wall niche in the shower. Heated floors and heated towel bar.
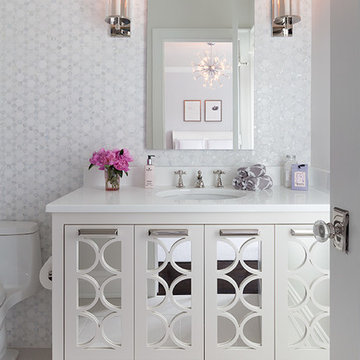
Emily Gilbert Photography
Mid-sized transitional kids bathroom in New York with glass-front cabinets, white cabinets, white tile, marble, mosaic tile floors, engineered quartz benchtops and white benchtops.
Mid-sized transitional kids bathroom in New York with glass-front cabinets, white cabinets, white tile, marble, mosaic tile floors, engineered quartz benchtops and white benchtops.
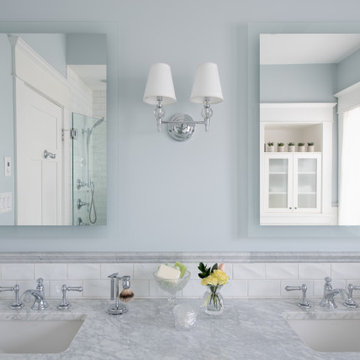
Character heritage ensuite bathroom renovation
This is an example of a large transitional master bathroom in Vancouver with glass-front cabinets, a freestanding tub, a corner shower, a one-piece toilet, cement tile, cement tiles, a drop-in sink, engineered quartz benchtops, grey floor, a hinged shower door, multi-coloured benchtops, a niche, a double vanity and a built-in vanity.
This is an example of a large transitional master bathroom in Vancouver with glass-front cabinets, a freestanding tub, a corner shower, a one-piece toilet, cement tile, cement tiles, a drop-in sink, engineered quartz benchtops, grey floor, a hinged shower door, multi-coloured benchtops, a niche, a double vanity and a built-in vanity.
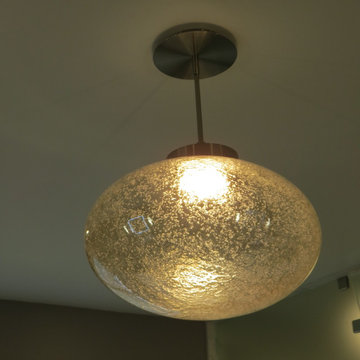
Photos by Robin Amorello, CKD CAPS
Design ideas for a large contemporary master bathroom in Portland Maine with glass-front cabinets, grey cabinets, a freestanding tub, a curbless shower, a wall-mount toilet, multi-coloured tile, porcelain tile, grey walls, porcelain floors, a drop-in sink, engineered quartz benchtops, multi-coloured floor and a hinged shower door.
Design ideas for a large contemporary master bathroom in Portland Maine with glass-front cabinets, grey cabinets, a freestanding tub, a curbless shower, a wall-mount toilet, multi-coloured tile, porcelain tile, grey walls, porcelain floors, a drop-in sink, engineered quartz benchtops, multi-coloured floor and a hinged shower door.
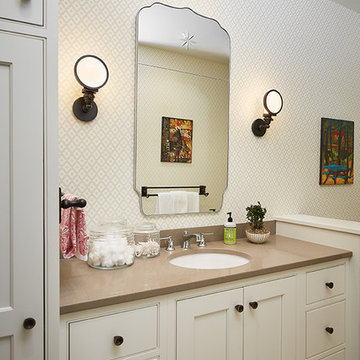
The best of the past and present meet in this distinguished design. Custom craftsmanship and distinctive detailing give this lakefront residence its vintage flavor while an open and light-filled floor plan clearly mark it as contemporary. With its interesting shingled roof lines, abundant windows with decorative brackets and welcoming porch, the exterior takes in surrounding views while the interior meets and exceeds contemporary expectations of ease and comfort. The main level features almost 3,000 square feet of open living, from the charming entry with multiple window seats and built-in benches to the central 15 by 22-foot kitchen, 22 by 18-foot living room with fireplace and adjacent dining and a relaxing, almost 300-square-foot screened-in porch. Nearby is a private sitting room and a 14 by 15-foot master bedroom with built-ins and a spa-style double-sink bath with a beautiful barrel-vaulted ceiling. The main level also includes a work room and first floor laundry, while the 2,165-square-foot second level includes three bedroom suites, a loft and a separate 966-square-foot guest quarters with private living area, kitchen and bedroom. Rounding out the offerings is the 1,960-square-foot lower level, where you can rest and recuperate in the sauna after a workout in your nearby exercise room. Also featured is a 21 by 18-family room, a 14 by 17-square-foot home theater, and an 11 by 12-foot guest bedroom suite.
Photography: Ashley Avila Photography & Fulview Builder: J. Peterson Homes Interior Design: Vision Interiors by Visbeen
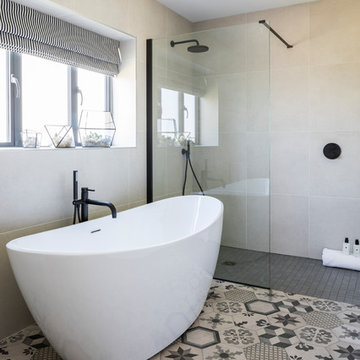
Chris Snook
Mid-sized contemporary master bathroom in Other with glass-front cabinets, white cabinets, a freestanding tub, an open shower, ceramic tile, ceramic floors, a wall-mount sink, engineered quartz benchtops, grey floor and an open shower.
Mid-sized contemporary master bathroom in Other with glass-front cabinets, white cabinets, a freestanding tub, an open shower, ceramic tile, ceramic floors, a wall-mount sink, engineered quartz benchtops, grey floor and an open shower.
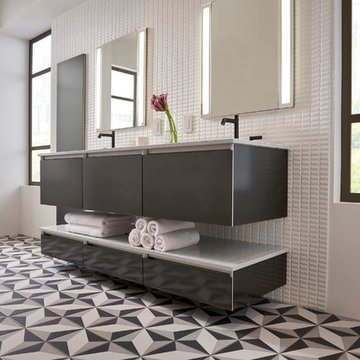
Photo of a large modern master bathroom in Chicago with glass-front cabinets, grey cabinets, a freestanding tub, white tile, ceramic tile, white walls, ceramic floors, an undermount sink, engineered quartz benchtops and multi-coloured floor.
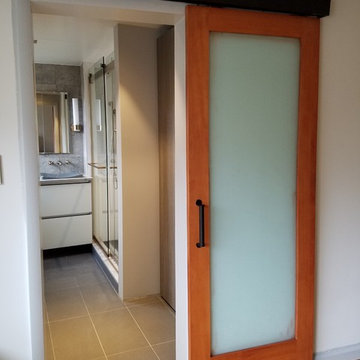
Crockettstudio
Inspiration for a small contemporary master bathroom in New York with glass-front cabinets, an alcove shower, a one-piece toilet, multi-coloured tile, porcelain tile, grey walls, porcelain floors, a drop-in sink, engineered quartz benchtops, grey floor, a sliding shower screen and grey benchtops.
Inspiration for a small contemporary master bathroom in New York with glass-front cabinets, an alcove shower, a one-piece toilet, multi-coloured tile, porcelain tile, grey walls, porcelain floors, a drop-in sink, engineered quartz benchtops, grey floor, a sliding shower screen and grey benchtops.
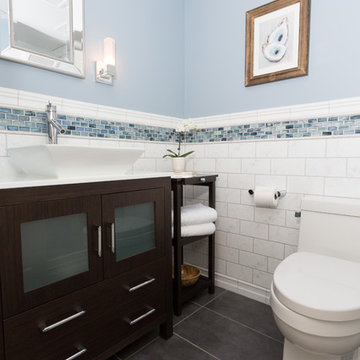
Beth Genengels Photography
Inspiration for a small transitional 3/4 bathroom in Chicago with glass-front cabinets, dark wood cabinets, a one-piece toilet, white tile, subway tile, blue walls, ceramic floors, a vessel sink, engineered quartz benchtops, an alcove shower and a hinged shower door.
Inspiration for a small transitional 3/4 bathroom in Chicago with glass-front cabinets, dark wood cabinets, a one-piece toilet, white tile, subway tile, blue walls, ceramic floors, a vessel sink, engineered quartz benchtops, an alcove shower and a hinged shower door.
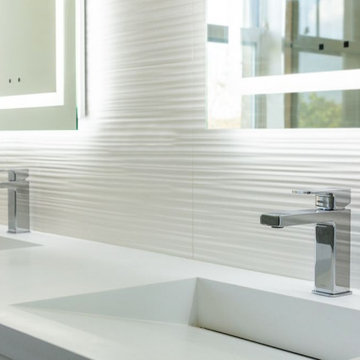
Bathroom Renovation.
This is an example of a mid-sized modern bathroom in Miami with glass-front cabinets, white cabinets, a curbless shower, white tile, porcelain tile, engineered quartz benchtops, white benchtops, a single vanity, a floating vanity, a one-piece toilet, white walls, porcelain floors, an integrated sink, brown floor, a hinged shower door and a niche.
This is an example of a mid-sized modern bathroom in Miami with glass-front cabinets, white cabinets, a curbless shower, white tile, porcelain tile, engineered quartz benchtops, white benchtops, a single vanity, a floating vanity, a one-piece toilet, white walls, porcelain floors, an integrated sink, brown floor, a hinged shower door and a niche.
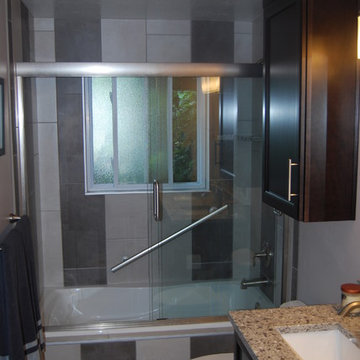
These clients went for something interesting unique. The tiled tub surround isn't just unique in it's striped design, but also in it's vertical layout. The cabinets are done in maple and include glass panels for a fun twist. The flooring is durable porcelain tile that looks like wood.
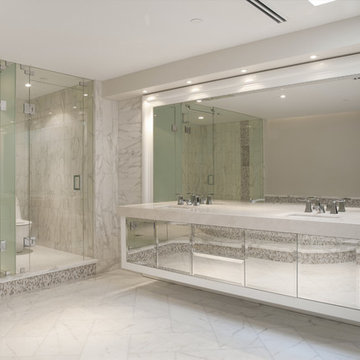
Large contemporary master bathroom in Toronto with a drop-in tub, gray tile, beige walls, glass-front cabinets, a corner shower, a two-piece toilet, marble, marble floors, an integrated sink, engineered quartz benchtops, grey cabinets, white floor and a hinged shower door.
Bathroom Design Ideas with Glass-front Cabinets and Engineered Quartz Benchtops
7