Bathroom Design Ideas with Glass-front Cabinets and Porcelain Floors
Refine by:
Budget
Sort by:Popular Today
21 - 40 of 1,331 photos
Item 1 of 3
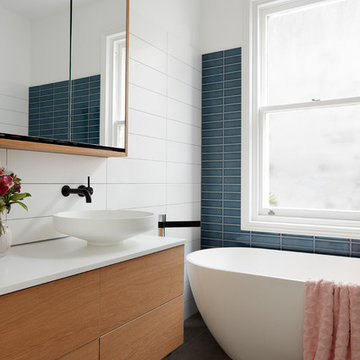
Matte white vessel sink paired with black tap-wearer sits on timber cabinetry. In the corner of the rooms sits a porcelain freestanding bath.
photographer: Tom Roe
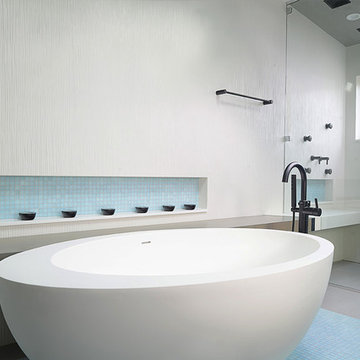
The stunning soaking tub has a ledge wide enough for a wine glass.
Photo by Brian Wilson
Large modern master bathroom in Other with glass-front cabinets, white cabinets, a freestanding tub, a curbless shower, a bidet, white tile, ceramic tile, porcelain floors, an undermount sink, recycled glass benchtops, grey floor and a hinged shower door.
Large modern master bathroom in Other with glass-front cabinets, white cabinets, a freestanding tub, a curbless shower, a bidet, white tile, ceramic tile, porcelain floors, an undermount sink, recycled glass benchtops, grey floor and a hinged shower door.
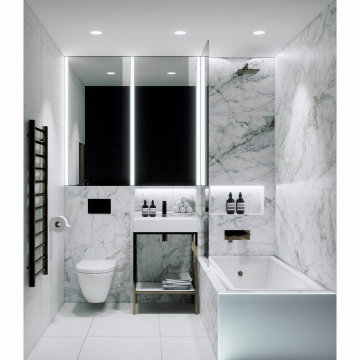
Design ideas for a mid-sized modern kids bathroom in London with glass-front cabinets, a drop-in tub, a shower/bathtub combo, a wall-mount toilet, white tile, porcelain tile, white walls, porcelain floors, a pedestal sink, grey floor, a single vanity and a built-in vanity.
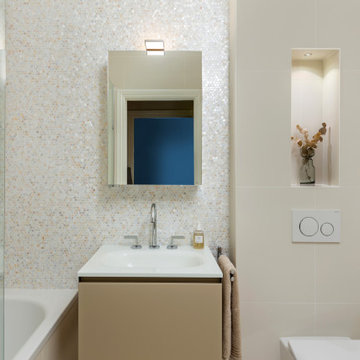
Contemporary neutral London bathroom with no natural light
Photo of a small modern bathroom in London with glass-front cabinets, beige cabinets, a drop-in tub, a shower/bathtub combo, a wall-mount toilet, beige tile, mosaic tile, beige walls, porcelain floors, an integrated sink, glass benchtops, beige floor, a hinged shower door, white benchtops, a niche, a single vanity, a floating vanity and recessed.
Photo of a small modern bathroom in London with glass-front cabinets, beige cabinets, a drop-in tub, a shower/bathtub combo, a wall-mount toilet, beige tile, mosaic tile, beige walls, porcelain floors, an integrated sink, glass benchtops, beige floor, a hinged shower door, white benchtops, a niche, a single vanity, a floating vanity and recessed.
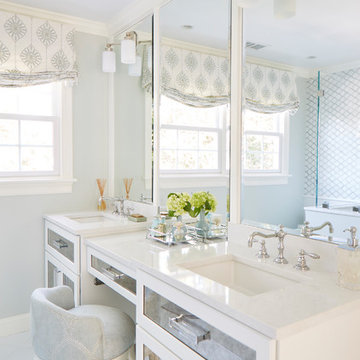
This is an example of a mid-sized beach style master bathroom in Boston with glass-front cabinets, white cabinets, an alcove shower, grey walls, porcelain floors, an undermount sink, engineered quartz benchtops, white floor, a hinged shower door and white benchtops.
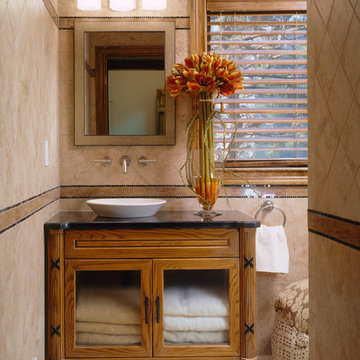
Five different tile sizes and shapes along with a custom vanity with an off-center vessel sink, add lots of interest to this townhouse guest bathroom. The vanity’s glass doors create an open feeling and offer guests an intuitive way to find towels.
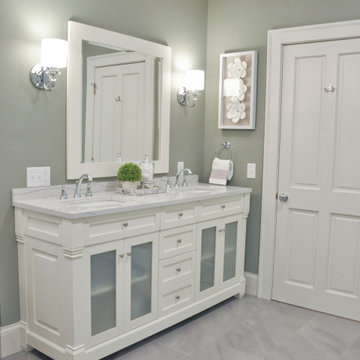
This dated bathroom received a complete makeover. We reconfigured the space to make room for a new water closet and a generous walk in shower which is separated by a frosted glass partition. The freestanding tub and spa like finishes make this master bath inviting and relaxing.
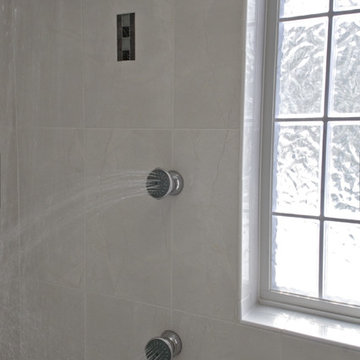
When Barry Miller of Simply Baths, Inc. first met with these Danbury, CT homeowners, they wanted to transform their 1950s master bathroom into a modern, luxurious space. To achieve the desired result, we eliminated a small linen closet in the hallway. Adding a mere 3 extra square feet of space allowed for a comfortable atmosphere and inspiring features. The new master bath boasts a roomy 6-by-3-foot shower stall with a dual showerhead and four body jets. A glass block window allows natural light into the space, and white pebble glass tiles accent the shower floor. Just an arm's length away, warm towels and a heated tile floor entice the homeowners.
A one-piece clear glass countertop and sink is beautifully accented by lighted candles beneath, and the iridescent black tile on one full wall with coordinating accent strips dramatically contrasts the white wall tile. The contemporary theme offers maximum comfort and functionality. Not only is the new master bath more efficient and luxurious, but visitors tell the homeowners it belongs in a resort.
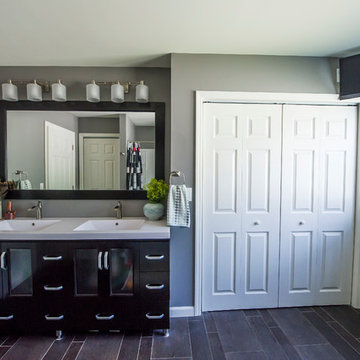
Mid-sized contemporary master bathroom in Boston with glass-front cabinets, black cabinets, a shower/bathtub combo, grey walls, porcelain floors, an integrated sink, engineered quartz benchtops, a one-piece toilet, grey floor and a shower curtain.

Cuarto de baño de dormitorio principal con suelos de baldosa imitación tipo hidráulico. Decoración en tonos neutros con detalle en madera y metal
Inspiration for a mid-sized scandinavian 3/4 bathroom in Other with glass-front cabinets, white cabinets, a curbless shower, black and white tile, ceramic tile, white walls, porcelain floors, a vessel sink, multi-coloured floor, a sliding shower screen, white benchtops, a single vanity, a built-in vanity and wood.
Inspiration for a mid-sized scandinavian 3/4 bathroom in Other with glass-front cabinets, white cabinets, a curbless shower, black and white tile, ceramic tile, white walls, porcelain floors, a vessel sink, multi-coloured floor, a sliding shower screen, white benchtops, a single vanity, a built-in vanity and wood.
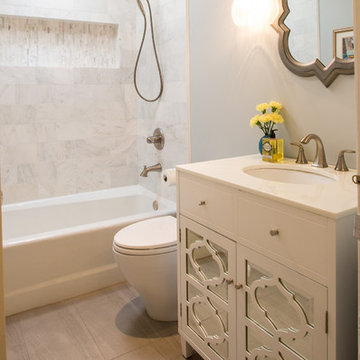
Amy Williams Photography
Small transitional bathroom in Los Angeles with glass-front cabinets, white cabinets, an alcove tub, an alcove shower, a one-piece toilet, white tile, stone tile, grey walls, porcelain floors, an undermount sink and quartzite benchtops.
Small transitional bathroom in Los Angeles with glass-front cabinets, white cabinets, an alcove tub, an alcove shower, a one-piece toilet, white tile, stone tile, grey walls, porcelain floors, an undermount sink and quartzite benchtops.
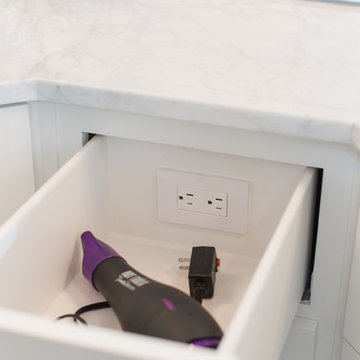
An elegant bathroom that has been transformed into a marble retreat! The attention to detail is incredible -- from the glass cabinet knobs, to the perfectly placed niche over the freestanding tub, to the electrical outlet in the drawer, this master bathroom was beautifully executed!
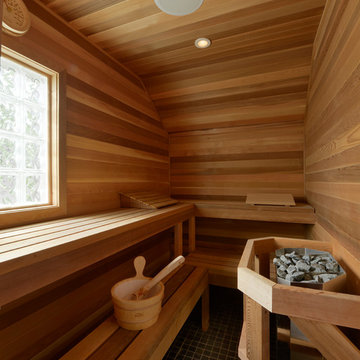
Sauna
photography by Gordon King
Inspiration for a large transitional bathroom in Ottawa with glass-front cabinets, dark wood cabinets, a freestanding tub, a corner shower, white walls, porcelain floors and with a sauna.
Inspiration for a large transitional bathroom in Ottawa with glass-front cabinets, dark wood cabinets, a freestanding tub, a corner shower, white walls, porcelain floors and with a sauna.
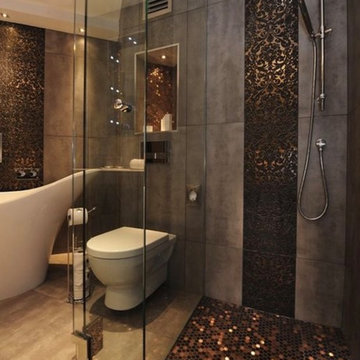
Contemporary and luxurious design
Reflecting clients taste
Metallic modern shimmering walls with unique effect.
Unusual color combinations to provide warmth and artistic touch even in a small space
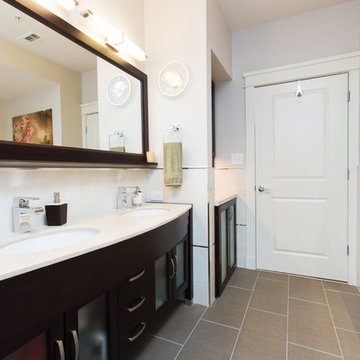
Laura Negri Photography
Mid-sized modern master bathroom in Atlanta with an undermount sink, glass-front cabinets, dark wood cabinets, limestone benchtops, a drop-in tub, brown tile, porcelain tile and porcelain floors.
Mid-sized modern master bathroom in Atlanta with an undermount sink, glass-front cabinets, dark wood cabinets, limestone benchtops, a drop-in tub, brown tile, porcelain tile and porcelain floors.
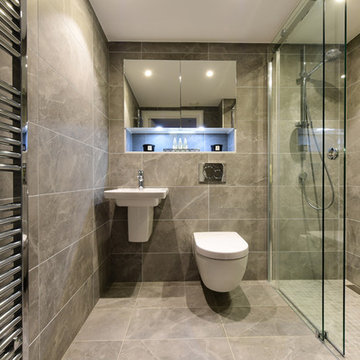
Floor: Marvel Grey Fleury Matt 30/60
Walls: Marvel Grey Fleury Matt 30/60
Shower Floor: Marvel Grey Fleury Matt Mosaico 30/30
Inspiration for a mid-sized contemporary kids bathroom in London with glass-front cabinets, an open shower, a one-piece toilet, gray tile, porcelain tile, grey walls, porcelain floors, grey floor and an open shower.
Inspiration for a mid-sized contemporary kids bathroom in London with glass-front cabinets, an open shower, a one-piece toilet, gray tile, porcelain tile, grey walls, porcelain floors, grey floor and an open shower.
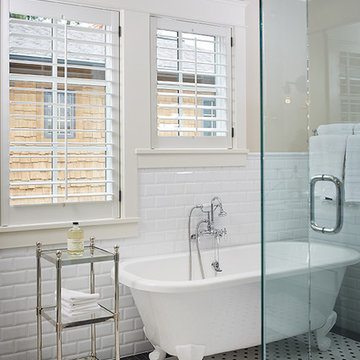
The best of the past and present meet in this distinguished design. Custom craftsmanship and distinctive detailing give this lakefront residence its vintage flavor while an open and light-filled floor plan clearly mark it as contemporary. With its interesting shingled roof lines, abundant windows with decorative brackets and welcoming porch, the exterior takes in surrounding views while the interior meets and exceeds contemporary expectations of ease and comfort. The main level features almost 3,000 square feet of open living, from the charming entry with multiple window seats and built-in benches to the central 15 by 22-foot kitchen, 22 by 18-foot living room with fireplace and adjacent dining and a relaxing, almost 300-square-foot screened-in porch. Nearby is a private sitting room and a 14 by 15-foot master bedroom with built-ins and a spa-style double-sink bath with a beautiful barrel-vaulted ceiling. The main level also includes a work room and first floor laundry, while the 2,165-square-foot second level includes three bedroom suites, a loft and a separate 966-square-foot guest quarters with private living area, kitchen and bedroom. Rounding out the offerings is the 1,960-square-foot lower level, where you can rest and recuperate in the sauna after a workout in your nearby exercise room. Also featured is a 21 by 18-family room, a 14 by 17-square-foot home theater, and an 11 by 12-foot guest bedroom suite.
Photography: Ashley Avila Photography & Fulview Builder: J. Peterson Homes Interior Design: Vision Interiors by Visbeen
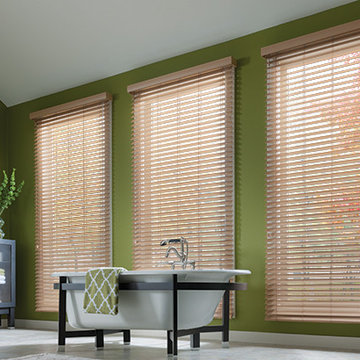
Photo of a large contemporary master bathroom in Other with glass-front cabinets, black cabinets, a freestanding tub, green walls, porcelain floors, solid surface benchtops and white floor.
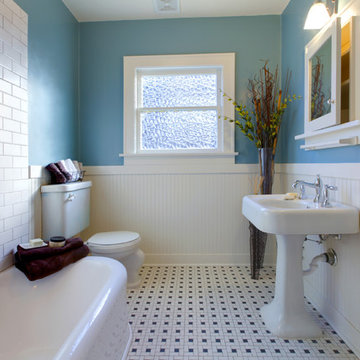
Based in New York, with over 50 years in the industry our business is built on a foundation of steadfast commitment to client satisfaction.
This is an example of a mid-sized traditional master bathroom in New York with glass-front cabinets, white cabinets, a hot tub, an open shower, a two-piece toilet, white tile, mosaic tile, white walls, porcelain floors, an undermount sink, tile benchtops, white floor and a hinged shower door.
This is an example of a mid-sized traditional master bathroom in New York with glass-front cabinets, white cabinets, a hot tub, an open shower, a two-piece toilet, white tile, mosaic tile, white walls, porcelain floors, an undermount sink, tile benchtops, white floor and a hinged shower door.
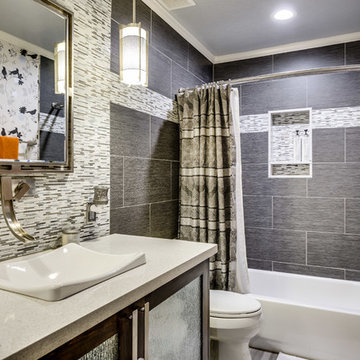
ListerPros
Design ideas for a small transitional kids bathroom in Phoenix with a console sink, glass-front cabinets, dark wood cabinets, engineered quartz benchtops, a freestanding tub, a shower/bathtub combo, a one-piece toilet, gray tile, ceramic tile, grey walls and porcelain floors.
Design ideas for a small transitional kids bathroom in Phoenix with a console sink, glass-front cabinets, dark wood cabinets, engineered quartz benchtops, a freestanding tub, a shower/bathtub combo, a one-piece toilet, gray tile, ceramic tile, grey walls and porcelain floors.
Bathroom Design Ideas with Glass-front Cabinets and Porcelain Floors
2