All Cabinet Finishes Bathroom Design Ideas with Glass-front Cabinets
Refine by:
Budget
Sort by:Popular Today
21 - 40 of 4,089 photos
Item 1 of 3
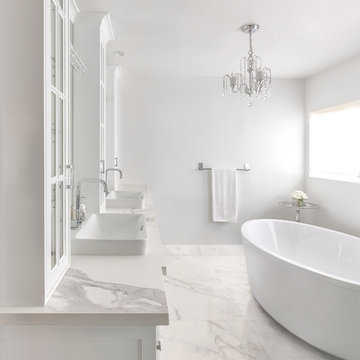
Inspired by beautiful marble from north Tuscany, this fine grey veining delivers sophistication. Calacatta’s classic design is especially striking in this bathroom, surrounded by pristine white fixtures and complemented by the bolder marmoreal pattern of the vanity top.
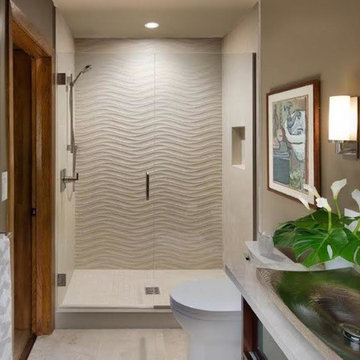
This guest bath use to be from the 70's with a bathtub and old oak vanity. This was a Jack and Jill bath so there use to be a door where the toilet now is and the toilet use to sit in front of the vanity under the window. We closed off the door and installed a contemporary toilet. We installed 18" travertine tiles on the floor and a contemporary Robern cabinet and medicine cabinet mirror with lots of storage and frosted glass sliding doors. The bathroom idea started when I took my client shopping and she fell in love with the pounded stainless steel vessel sink. We found a faucet that worked like a joy stick and because she is a pilot she thought that was a fun idea. The countertop is a travertine remnant I found. The bathtub was replaced with a walk in shower using a wave pattern tile for the back wall. We did a frameless glass shower enclosure with a hand held shower faucet
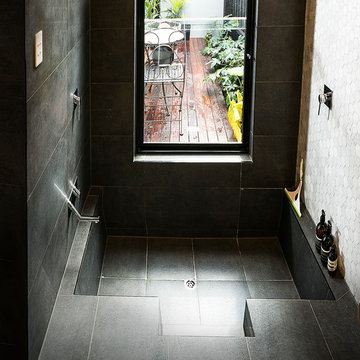
The Japanese style plunge bath features a double shower above for dual purpose.
Westgarth Homes 0433 145 611
https://www.instagram.com/steel.reveals/
Spectral Modes Photography
http://www.spectralmodes.com/
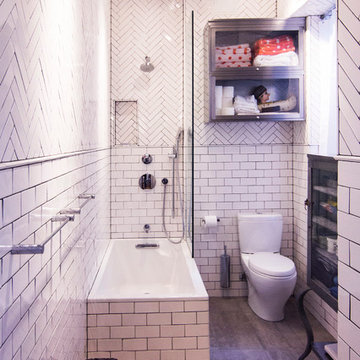
photos by Pedro Marti
The owner’s of this apartment had been living in this large working artist’s loft in Tribeca since the 70’s when they occupied the vacated space that had previously been a factory warehouse. Since then the space had been adapted for the husband and wife, both artists, to house their studios as well as living quarters for their growing family. The private areas were previously separated from the studio with a series of custom partition walls. Now that their children had grown and left home they were interested in making some changes. The major change was to take over spaces that were the children’s bedrooms and incorporate them in a new larger open living/kitchen space. The previously enclosed kitchen was enlarged creating a long eat-in counter at the now opened wall that had divided off the living room. The kitchen cabinetry capitalizes on the full height of the space with extra storage at the tops for seldom used items. The overall industrial feel of the loft emphasized by the exposed electrical and plumbing that run below the concrete ceilings was supplemented by a grid of new ceiling fans and industrial spotlights. Antique bubble glass, vintage refrigerator hinges and latches were chosen to accent simple shaker panels on the new kitchen cabinetry, including on the integrated appliances. A unique red industrial wheel faucet was selected to go with the integral black granite farm sink. The white subway tile that pre-existed in the kitchen was continued throughout the enlarged area, previously terminating 5 feet off the ground, it was expanded in a contrasting herringbone pattern to the full 12 foot height of the ceilings. This same tile motif was also used within the updated bathroom on top of a concrete-like porcelain floor tile. The bathroom also features a large white porcelain laundry sink with industrial fittings and a vintage stainless steel medicine display cabinet. Similar vintage stainless steel cabinets are also used in the studio spaces for storage. And finally black iron plumbing pipe and fittings were used in the newly outfitted closets to create hanging storage and shelving to complement the overall industrial feel.
Pedro Marti
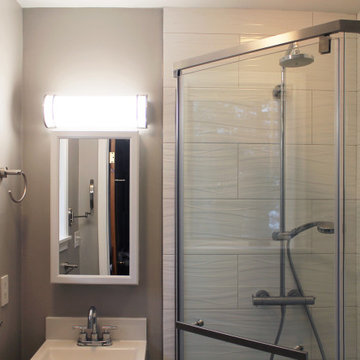
Photo of a small contemporary bathroom in Boston with glass-front cabinets, white cabinets, a corner shower, gray tile, ceramic tile, mosaic tile floors, engineered quartz benchtops, grey floor, a hinged shower door, white benchtops, a single vanity and a freestanding vanity.
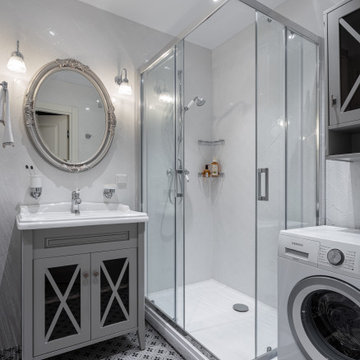
Маленькая совмещенная ванная в монохромных оттенках.
Design ideas for a small transitional 3/4 bathroom in Moscow with glass-front cabinets, grey cabinets, a corner shower, white tile, ceramic tile, ceramic floors, grey floor, a sliding shower screen and a console sink.
Design ideas for a small transitional 3/4 bathroom in Moscow with glass-front cabinets, grey cabinets, a corner shower, white tile, ceramic tile, ceramic floors, grey floor, a sliding shower screen and a console sink.
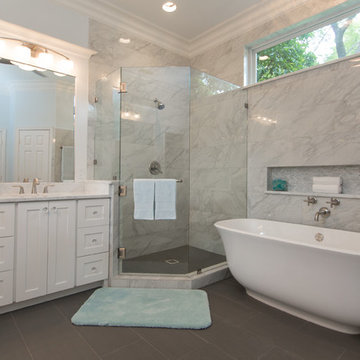
An elegant bathroom that has been transformed into a marble retreat! The attention to detail is incredible -- from the glass cabinet knobs, to the perfectly placed niche over the freestanding tub, to the electrical outlet in the drawer, this master bathroom was beautifully executed!
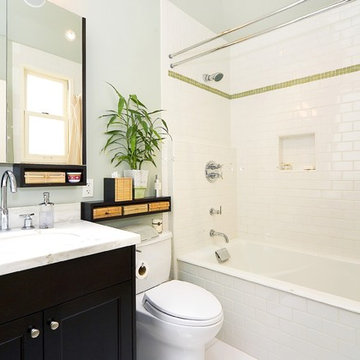
Mid-sized master bathroom in San Francisco with glass-front cabinets, dark wood cabinets, a drop-in tub, a shower/bathtub combo, a one-piece toilet, white tile, ceramic tile, green walls, ceramic floors, a drop-in sink, marble benchtops, white floor and a shower curtain.
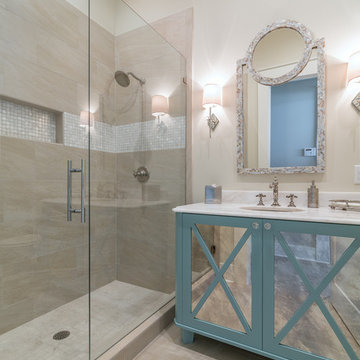
Greg Reigler
Large beach style bathroom in Birmingham with an undermount sink, glass-front cabinets, white cabinets, granite benchtops, a double shower, a one-piece toilet, beige tile, porcelain tile, white walls and porcelain floors.
Large beach style bathroom in Birmingham with an undermount sink, glass-front cabinets, white cabinets, granite benchtops, a double shower, a one-piece toilet, beige tile, porcelain tile, white walls and porcelain floors.
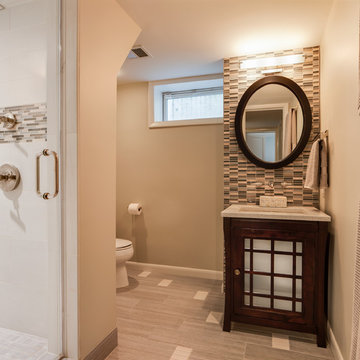
Design ideas for a mid-sized transitional 3/4 bathroom in DC Metro with dark wood cabinets, an alcove shower, a one-piece toilet, white tile, glass-front cabinets, matchstick tile, grey walls, laminate floors, an integrated sink, soapstone benchtops, grey floor and a hinged shower door.
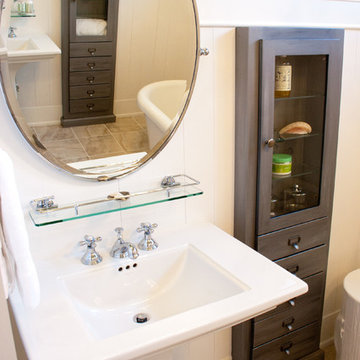
Meredith Russel of Paperwhite
Design ideas for a small beach style master bathroom in Atlanta with a pedestal sink, glass-front cabinets, grey cabinets, a freestanding tub, beige tile and blue walls.
Design ideas for a small beach style master bathroom in Atlanta with a pedestal sink, glass-front cabinets, grey cabinets, a freestanding tub, beige tile and blue walls.
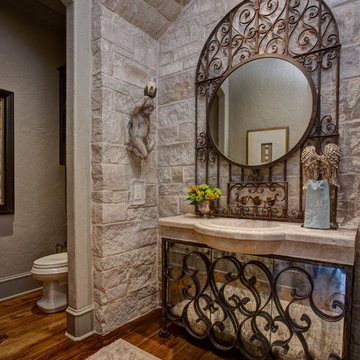
Inspiration for a mid-sized traditional 3/4 bathroom in Little Rock with glass-front cabinets, beige cabinets, a two-piece toilet, beige tile, stone tile, beige walls, dark hardwood floors, an integrated sink, soapstone benchtops and brown floor.

Start and Finish Your Day in Serenity ✨
In the hustle of city life, our homes are our sanctuaries. Particularly, the shower room - where we both begin and unwind at the end of our day. Imagine stepping into a space bathed in soft, soothing light, embracing the calmness and preparing you for the day ahead, and later, helping you relax and let go of the day’s stress.
In Maida Vale, where architecture and design intertwine with the rhythm of London, the key to a perfect shower room transcends beyond just aesthetics. It’s about harnessing the power of natural light to create a space that not only revitalizes your body but also your soul.
But what about our ever-present need for space? The answer lies in maximizing storage, utilizing every nook - both deep and shallow - ensuring that everything you need is at your fingertips, yet out of sight, maintaining a clutter-free haven.
Let’s embrace the beauty of design, the tranquillity of soothing light, and the genius of clever storage in our Maida Vale homes. Because every day deserves a serene beginning and a peaceful end.
#MaidaVale #LondonLiving #SerenityAtHome #ShowerRoomSanctuary #DesignInspiration #NaturalLight #SmartStorage #HomeDesign #UrbanOasis #LondonHomes

Interior and Exterior Renovations to existing HGTV featured Tiny Home. We modified the exterior paint color theme and painted the interior of the tiny home to give it a fresh look. The interior of the tiny home has been decorated and furnished for use as an AirBnb space. Outdoor features a new custom built deck and hot tub space.
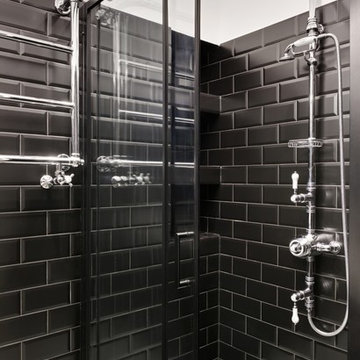
Notting Hill is one of the most charming and stylish districts in London. This apartment is situated at Hereford Road, on a 19th century building, where Guglielmo Marconi (the pioneer of wireless communication) lived for a year; now the home of my clients, a french couple.
The owners desire was to celebrate the building's past while also reflecting their own french aesthetic, so we recreated victorian moldings, cornices and rosettes. We also found an iron fireplace, inspired by the 19th century era, which we placed in the living room, to bring that cozy feeling without loosing the minimalistic vibe. We installed customized cement tiles in the bathroom and the Burlington London sanitaires, combining both french and british aesthetic.
We decided to mix the traditional style with modern white bespoke furniture. All the apartment is in bright colors, with the exception of a few details, such as the fireplace and the kitchen splash back: bold accents to compose together with the neutral colors of the space.
We have found the best layout for this small space by creating light transition between the pieces. First axis runs from the entrance door to the kitchen window, while the second leads from the window in the living area to the window in the bedroom. Thanks to this alignment, the spatial arrangement is much brighter and vaster, while natural light comes to every room in the apartment at any time of the day.
Ola Jachymiak Studio
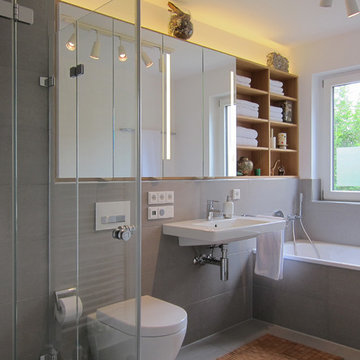
Im Bad der 4-köpfigen Familie sollte Platz für Handtücher und Schrankraum für die Toilettenartikel aller Familienmitglieder geschaffen werden. Erreicht wurde das mit einer Kombination aus Regal und Spiegelschrank, die über die gesamte Breite der Vorwand geht. Das Eichenholz des Regals macht das Bad wohnlicher und nimmt das Material des angrenzenden Bodens im Flur auf. Ein umlaufender Rahmen verbindet die beiden Teile miteinander. Für eine gleichmäßige Beleuchtung am Waschbecken sorgen mattierte Streifen in den Spiegeln mit dahinterliegender LED-Beleuchtung. Im gleichen Schrank sind außerdem Steckdosen für die elektrischen Zahnbürsten der Familie installiert. Eine weitere LED-Leuchte ist in die Deckplatte eingelassen und schafft atmosphärisches, indirektes Licht.

Iridescent glass oval and penny tiles add a playful yet sophisticated touch around the soaking tub.
Inspiration for a mid-sized transitional kids bathroom in Philadelphia with glass-front cabinets, white cabinets, an alcove tub, a double shower, a wall-mount toilet, multi-coloured tile, glass tile, multi-coloured walls, porcelain floors, an undermount sink and glass benchtops.
Inspiration for a mid-sized transitional kids bathroom in Philadelphia with glass-front cabinets, white cabinets, an alcove tub, a double shower, a wall-mount toilet, multi-coloured tile, glass tile, multi-coloured walls, porcelain floors, an undermount sink and glass benchtops.
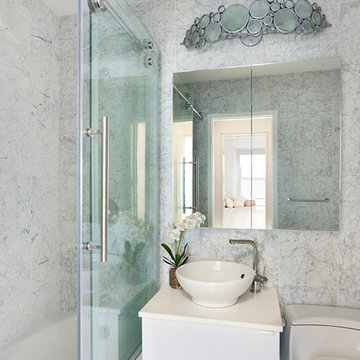
© Robert Granoff
Small contemporary 3/4 bathroom in New York with a vessel sink, glass-front cabinets, white cabinets, a drop-in tub, a shower/bathtub combo, a one-piece toilet, gray tile, grey walls and marble floors.
Small contemporary 3/4 bathroom in New York with a vessel sink, glass-front cabinets, white cabinets, a drop-in tub, a shower/bathtub combo, a one-piece toilet, gray tile, grey walls and marble floors.

This is an example of a mid-sized master wet room bathroom in Other with glass-front cabinets, beige cabinets, a freestanding tub, a one-piece toilet, beige tile, limestone, beige walls, limestone floors, a wall-mount sink, limestone benchtops, beige floor, an open shower, beige benchtops, a single vanity and a built-in vanity.

Design ideas for a small modern kids bathroom in London with glass-front cabinets, white cabinets, a drop-in tub, a shower/bathtub combo, a wall-mount toilet, gray tile, porcelain tile, grey walls, porcelain floors, a wall-mount sink, grey floor, an open shower, a single vanity and a built-in vanity.
All Cabinet Finishes Bathroom Design Ideas with Glass-front Cabinets
2