All Cabinet Finishes Bathroom Design Ideas with Glass-front Cabinets
Refine by:
Budget
Sort by:Popular Today
41 - 60 of 4,089 photos
Item 1 of 3
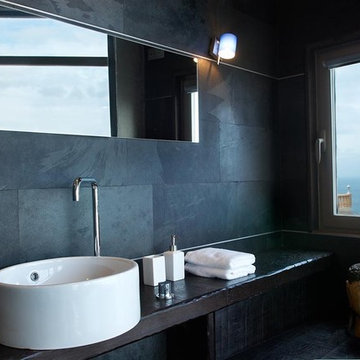
Baño principal abierto al dormitorio y separado por un cristal mate. Baño de gran lujo revestido de piezas de pizarra negra con suelo de madera teñida en color oscuro y con sanitarios blancos. El toque asiático lo ponen los acabados y los complementos decorativos.
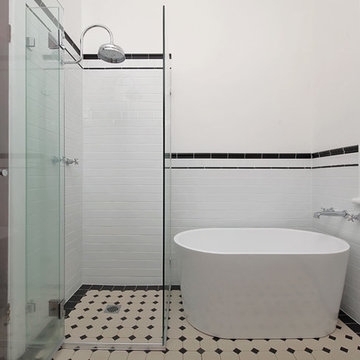
A few years ago we completed the kitchen renovation on this wonderfully maintained Arts and Crafts home, dating back to the 1930’s. Naturally, we were very pleased to be entrusted with the client’s vision for the renovation of the main bathroom, which was to remain true to its origins, yet encompassing modern touches of today.
This was achieved with patterned floor tiles and a pedestal basin. The client selected beautiful tapware from Perrin and Rowe to complement the period. The frameless shower screen, freestanding bath plus the ceramic white wall tile provides an open, bright “feel” we are all looking for in our bathrooms today. Our client also had a passion for Art Deco and personally designed a Shaving Cabinet which Impala created from blackwood veneer. This is a great representation of how Impala working with its clients makes a house a home.
Photos: Archetype Photography
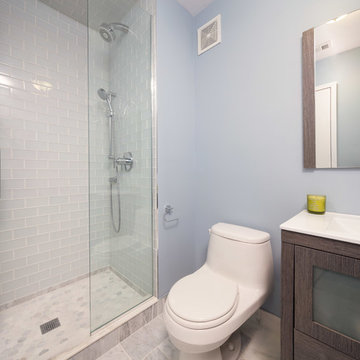
A remodeled bathroom featuring a new tiled shower base with heavy duty shower doors that were installed along with a chic gray tile backsplash. A new dark wooden vanity with granite countertops was also added, as well as a complete re-tiling of the whole bathroom floor to match the room’s new and improved look.
Project designed by Skokie renovation firm, Chi Renovation & Design. They serve the Chicagoland area, and it's surrounding suburbs, with an emphasis on the North Side and North Shore. You'll find their work from the Loop through Lincoln Park, Skokie, Evanston, Wilmette, and all of the way up to Lake Forest.
For more about Chi Renovation & Design, click here: https://www.chirenovation.com/
To learn more about this project, click here: https://www.chirenovation.com/portfolio/downtown-condo-renovation/
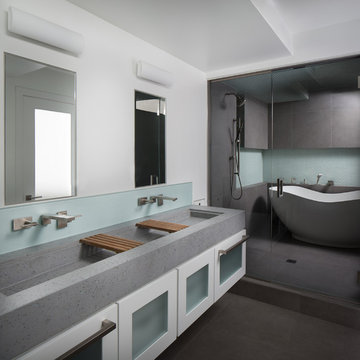
This Zen-like contemporary master bathroom is unique in many ways. From the large free-standing Roman tub within the oversized shower stall to the floating wall-hung extra wide custom vanity cabinet with custom polished concrete trough sink and teak inserts this bathroom is a stand-out. There is glass everywhere from the frosted tempered glass backsplash to the miniature subway glass wall tiles lining the large L-shaped niche area set within the shower to the frosted transom light set into the wall above the entrance (not shown). The floor of the bathroom and walls of the shower area are large 2' x 2' grey textured ceramic tiles with the appearance of concrete.
Photography by Max Sall
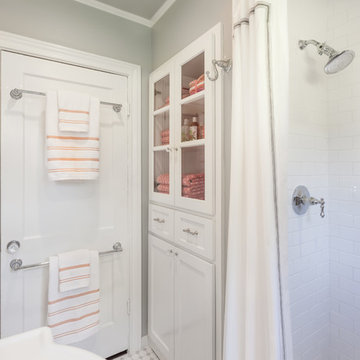
Photography by:
Connie Anderson Photography
Design ideas for a small traditional 3/4 bathroom in Houston with glass-front cabinets, white cabinets, marble benchtops, a one-piece toilet, white tile, subway tile, grey walls, mosaic tile floors, an open shower, white floor and a shower curtain.
Design ideas for a small traditional 3/4 bathroom in Houston with glass-front cabinets, white cabinets, marble benchtops, a one-piece toilet, white tile, subway tile, grey walls, mosaic tile floors, an open shower, white floor and a shower curtain.
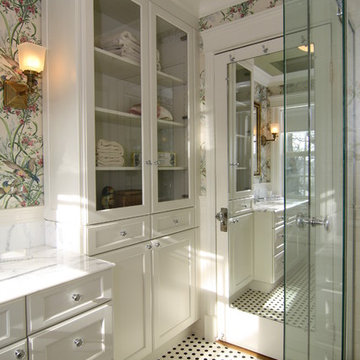
Inspiration for a small traditional bathroom in New York with glass-front cabinets and white cabinets.
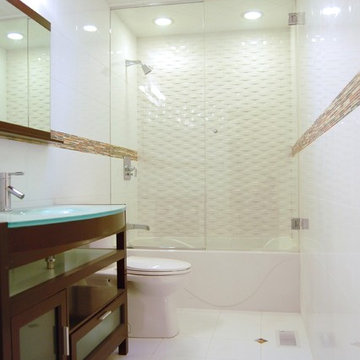
Ballroom Baths & Home Design: Basket Weave Bath
This is an example of a large contemporary 3/4 bathroom in Austin with glass-front cabinets, dark wood cabinets, an alcove tub, a shower/bathtub combo, a two-piece toilet, white tile, porcelain tile, white walls, porcelain floors, an integrated sink, glass benchtops, white floor, a hinged shower door and blue benchtops.
This is an example of a large contemporary 3/4 bathroom in Austin with glass-front cabinets, dark wood cabinets, an alcove tub, a shower/bathtub combo, a two-piece toilet, white tile, porcelain tile, white walls, porcelain floors, an integrated sink, glass benchtops, white floor, a hinged shower door and blue benchtops.

This is an example of a mid-sized mediterranean master bathroom in Rome with glass-front cabinets, beige tile, terra-cotta tile, white walls, dark hardwood floors, a vessel sink, marble benchtops, brown floor, red benchtops, a single vanity, a freestanding vanity and dark wood cabinets.

City Apartment in High Rise Building in middle of Melbourne City.
Inspiration for an expansive modern master bathroom in Melbourne with glass-front cabinets, white cabinets, an open shower, a one-piece toilet, beige tile, ceramic tile, beige walls, cement tiles, an undermount sink, solid surface benchtops, beige floor, an open shower, white benchtops, an enclosed toilet, a double vanity, a freestanding vanity, wallpaper and wallpaper.
Inspiration for an expansive modern master bathroom in Melbourne with glass-front cabinets, white cabinets, an open shower, a one-piece toilet, beige tile, ceramic tile, beige walls, cement tiles, an undermount sink, solid surface benchtops, beige floor, an open shower, white benchtops, an enclosed toilet, a double vanity, a freestanding vanity, wallpaper and wallpaper.
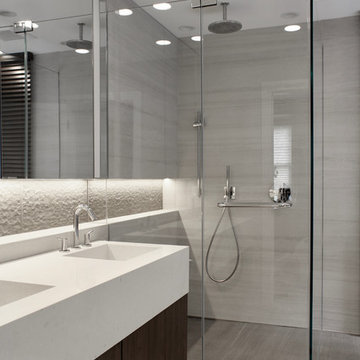
Stocki Design
Mid-sized contemporary master bathroom in New York with glass-front cabinets, dark wood cabinets, a freestanding tub, a curbless shower, a one-piece toilet, beige tile, ceramic tile, beige walls, ceramic floors, an integrated sink, engineered quartz benchtops, beige floor, a hinged shower door and beige benchtops.
Mid-sized contemporary master bathroom in New York with glass-front cabinets, dark wood cabinets, a freestanding tub, a curbless shower, a one-piece toilet, beige tile, ceramic tile, beige walls, ceramic floors, an integrated sink, engineered quartz benchtops, beige floor, a hinged shower door and beige benchtops.
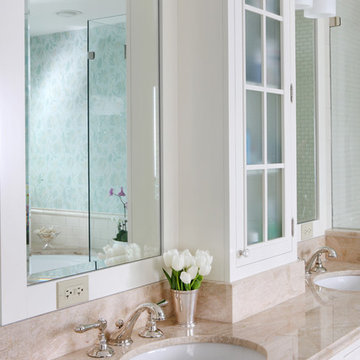
The overhead lighting for these dual vanity sinks provides enough lighting for each homeowner to prepare for each day, together. The centrally located vanity cabinet provides convenience to each side of the vanity as well.
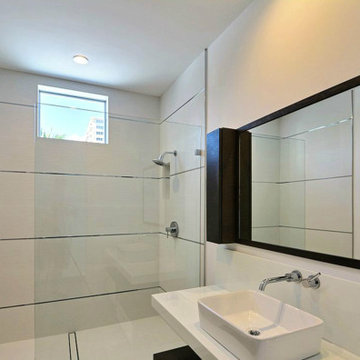
Secondary Bath...view of sky through upper window
Photo of a mid-sized modern bathroom in Miami with a vessel sink, glass-front cabinets, white cabinets, quartzite benchtops, an open shower, a wall-mount toilet, white tile, white walls and porcelain floors.
Photo of a mid-sized modern bathroom in Miami with a vessel sink, glass-front cabinets, white cabinets, quartzite benchtops, an open shower, a wall-mount toilet, white tile, white walls and porcelain floors.
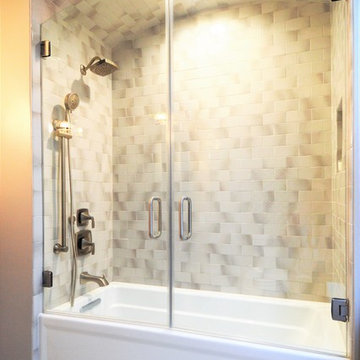
Design ideas for a large transitional master bathroom in Milwaukee with glass-front cabinets, medium wood cabinets, an alcove tub, a shower/bathtub combo, a two-piece toilet, beige tile, ceramic tile, beige walls, ceramic floors, a drop-in sink, laminate benchtops, grey floor and a hinged shower door.
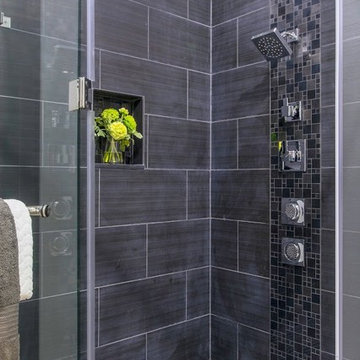
This is an example of a large transitional 3/4 bathroom in Tampa with glass-front cabinets, dark wood cabinets, a corner shower, gray tile, porcelain tile, grey walls, porcelain floors, an undermount sink and solid surface benchtops.
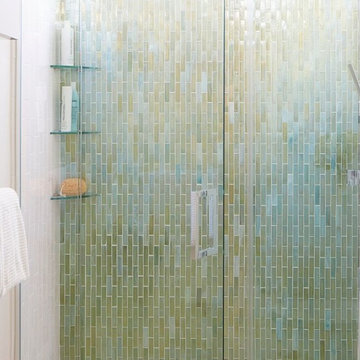
Jared Kuzia
Photo of a small transitional master bathroom in Boston with a curbless shower, a two-piece toilet, glass tile, white walls, porcelain floors, a wall-mount sink, glass benchtops, glass-front cabinets, white cabinets, green tile, white floor and a hinged shower door.
Photo of a small transitional master bathroom in Boston with a curbless shower, a two-piece toilet, glass tile, white walls, porcelain floors, a wall-mount sink, glass benchtops, glass-front cabinets, white cabinets, green tile, white floor and a hinged shower door.
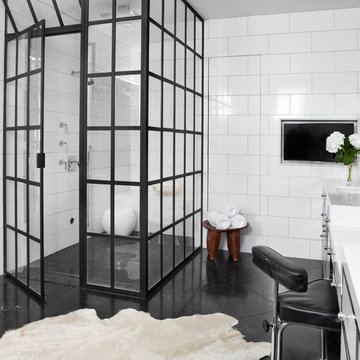
The shower enclosure echoes the Clerestory windows of the main living space.
Photo by Adam Milliron
Inspiration for a mid-sized industrial master bathroom in Other with glass-front cabinets, white cabinets, a corner shower, white tile, ceramic tile, white walls, marble floors, black floor, a hinged shower door, a one-piece toilet, a drop-in sink and solid surface benchtops.
Inspiration for a mid-sized industrial master bathroom in Other with glass-front cabinets, white cabinets, a corner shower, white tile, ceramic tile, white walls, marble floors, black floor, a hinged shower door, a one-piece toilet, a drop-in sink and solid surface benchtops.
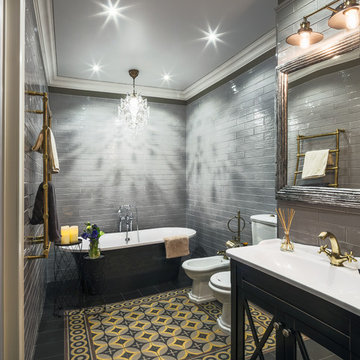
Inspiration for a traditional master bathroom in Moscow with glass-front cabinets, black cabinets, a freestanding tub, a bidet, gray tile and an integrated sink.
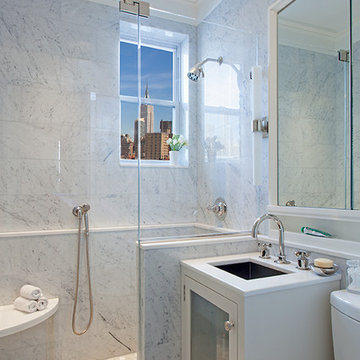
Measuring just 450 square feet, this West Village pied-a-terre combines style, comfort and functionality. Clever storage can be found throughout the apartment. Many of the furnishings provide multiple functions: the dining table also offers additional counter space; the sofa becomes a guest bed, a bookcase encompasses a pull-out drawer to create a home office, and a wide hallway has been outfitted with drawers and cabinets to serve as a dressing area. Luxurious materials and fixtures makes this tiny home a glamorous jewel box.
Photography by Peter Kubilus
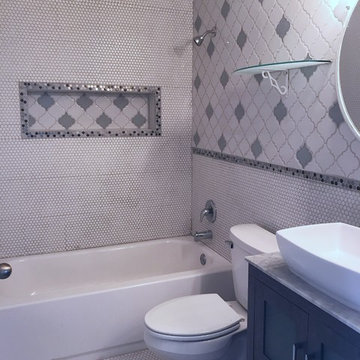
Nicole Daulton
Photo of a small eclectic kids bathroom in Tampa with glass-front cabinets, grey cabinets, a drop-in tub, a shower/bathtub combo, a two-piece toilet, white tile, mosaic tile, grey walls, mosaic tile floors, a vessel sink, granite benchtops and white floor.
Photo of a small eclectic kids bathroom in Tampa with glass-front cabinets, grey cabinets, a drop-in tub, a shower/bathtub combo, a two-piece toilet, white tile, mosaic tile, grey walls, mosaic tile floors, a vessel sink, granite benchtops and white floor.
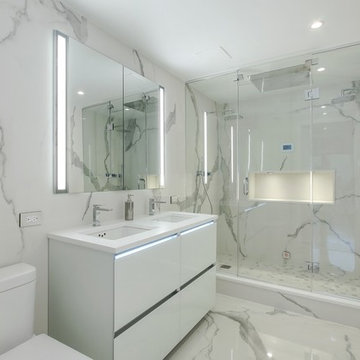
Stone Slab Tiles (8' x 4'), Duravit Toilet, Robern Medicine Cabinet / Vanity, Fantini Faucet, Fantini Shower Head / Rain Head, Fantini Accessories, Fantini Thermostatic Valve With Hand Held Shower, Arctic White Vanity Countertop, Arctic White Niche, Recessed Lights, Lutron Trim / GFCI's, Smart Shower Steam System.
All Cabinet Finishes Bathroom Design Ideas with Glass-front Cabinets
3