Bathroom Design Ideas with Glass Sheet Wall and a Hinged Shower Door
Refine by:
Budget
Sort by:Popular Today
21 - 40 of 571 photos
Item 1 of 3

Girls bathroom renovation
Mid-sized transitional kids bathroom in Baltimore with louvered cabinets, light wood cabinets, a corner shower, a one-piece toilet, white tile, glass sheet wall, white walls, marble floors, an undermount sink, granite benchtops, white floor, a hinged shower door, black benchtops, a shower seat, a double vanity and a built-in vanity.
Mid-sized transitional kids bathroom in Baltimore with louvered cabinets, light wood cabinets, a corner shower, a one-piece toilet, white tile, glass sheet wall, white walls, marble floors, an undermount sink, granite benchtops, white floor, a hinged shower door, black benchtops, a shower seat, a double vanity and a built-in vanity.
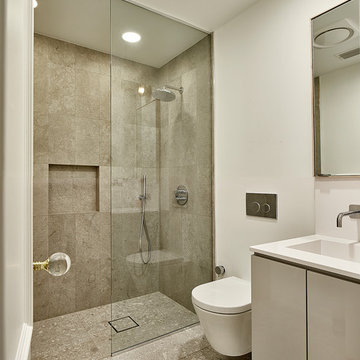
Design ideas for a mid-sized modern bathroom in Dallas with flat-panel cabinets, grey cabinets, a curbless shower, a wall-mount toilet, blue tile, glass sheet wall, white walls, ceramic floors, an integrated sink, quartzite benchtops, a freestanding tub, white floor and a hinged shower door.
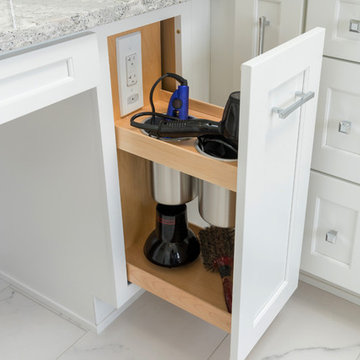
This contemporary bathroom design in Doylestown, PA combines sleek lines with comfort and style to create a space that will be the center of attention in any home. The white DuraSupreme cabinets pair perfectly with the Cambria engineered quartz countertop, Riobel fixtures, and Top Knobs hardware, all accented by Voguebay decorative tile behind the Gatco tilt mirrors. Cabinetry includes a makeup vanity with Fleurco backlit mirror, customized pull-out storage, pull-out grooming cabinet, and tower cabinets with mullion doors. A white Victoria + Albert tub serves as a focal point, next to the contrasting black tile wall. The large alcove shower includes a corner shelf, pebble tile base, and matching pebble shower niche.
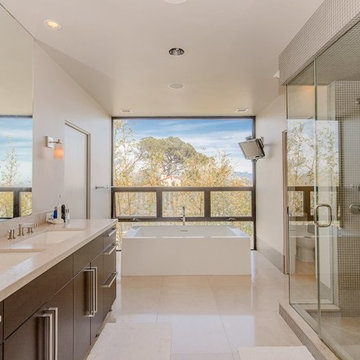
Inspiration for a large contemporary master bathroom in Los Angeles with flat-panel cabinets, dark wood cabinets, a freestanding tub, a double shower, a one-piece toilet, beige tile, glass sheet wall, white walls, limestone floors, an undermount sink, limestone benchtops, beige floor, a hinged shower door and beige benchtops.
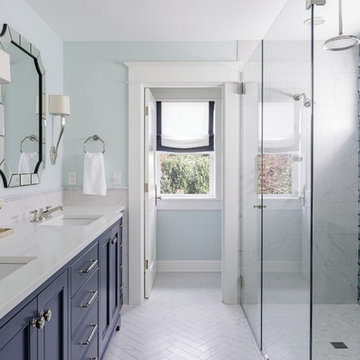
Lincoln Barbour
Inspiration for a large arts and crafts master wet room bathroom in Portland with shaker cabinets, blue cabinets, a one-piece toilet, multi-coloured tile, glass sheet wall, green walls, porcelain floors, an undermount sink, engineered quartz benchtops, grey floor and a hinged shower door.
Inspiration for a large arts and crafts master wet room bathroom in Portland with shaker cabinets, blue cabinets, a one-piece toilet, multi-coloured tile, glass sheet wall, green walls, porcelain floors, an undermount sink, engineered quartz benchtops, grey floor and a hinged shower door.
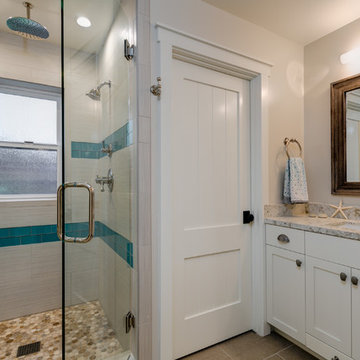
two fish digital
Inspiration for a mid-sized beach style bathroom in Los Angeles with shaker cabinets, white cabinets, a freestanding tub, an alcove shower, a one-piece toilet, white tile, glass sheet wall, white walls, limestone floors, an undermount sink, quartzite benchtops, beige floor and a hinged shower door.
Inspiration for a mid-sized beach style bathroom in Los Angeles with shaker cabinets, white cabinets, a freestanding tub, an alcove shower, a one-piece toilet, white tile, glass sheet wall, white walls, limestone floors, an undermount sink, quartzite benchtops, beige floor and a hinged shower door.
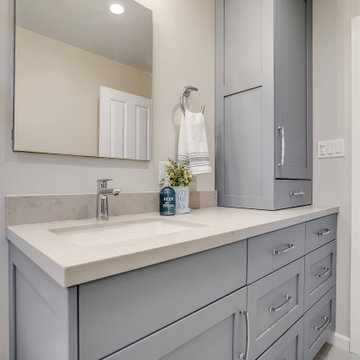
Vanity by Medallion in maple with dusk classic finish. Extra large drawers allow for ample storage in this lovely bathroom. The added tower allows for extra linen storage for guests and family.
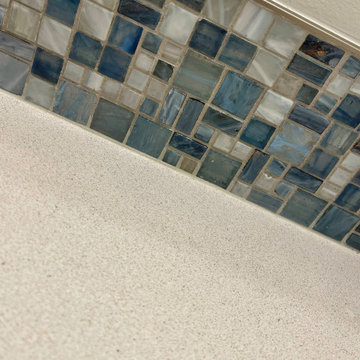
New Guest Bath with Coastal Colors
Design ideas for a beach style kids bathroom with shaker cabinets, blue cabinets, blue tile, glass sheet wall, grey walls, slate floors, an undermount sink, quartzite benchtops, black floor, a hinged shower door, white benchtops, a single vanity and a built-in vanity.
Design ideas for a beach style kids bathroom with shaker cabinets, blue cabinets, blue tile, glass sheet wall, grey walls, slate floors, an undermount sink, quartzite benchtops, black floor, a hinged shower door, white benchtops, a single vanity and a built-in vanity.
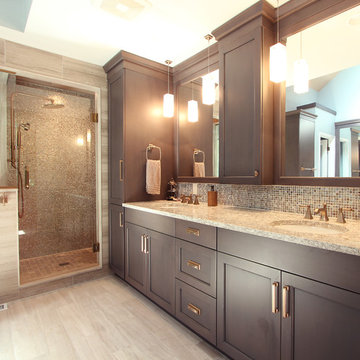
A tile and glass shower features a shower head rail system that is flanked by windows on both sides. The glass door swings out and in. The wall visible from the door when you walk in is a one inch glass mosaic tile that pulls all the colors from the room together. Brass plumbing fixtures and brass hardware add warmth. Limestone tile floors add texture. Pendants were used on each side of the vanity and reflect in the framed mirror.
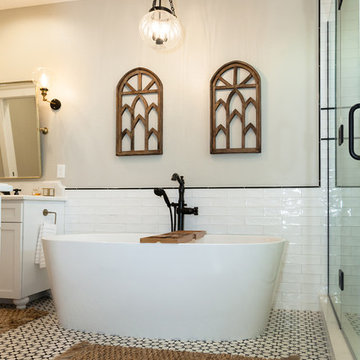
This is an example of a large transitional master bathroom in Phoenix with shaker cabinets, white cabinets, a freestanding tub, a double shower, a two-piece toilet, white tile, glass sheet wall, white walls, porcelain floors, an undermount sink, engineered quartz benchtops, multi-coloured floor, a hinged shower door and white benchtops.
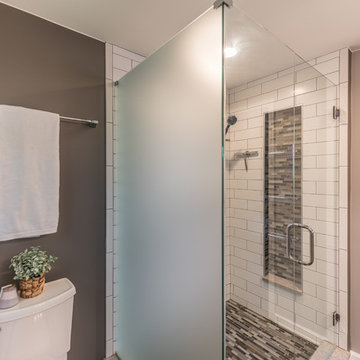
A redesigned master bath suite with walk in closet has a modest floor plan and inviting color palette. Functional and durable surfaces will allow this private space to look and feel good for years to come.
General Contractor: Stella Contracting, Inc.
Photo Credit: The Front Door Real Estate Photography
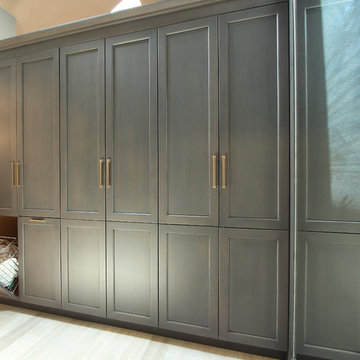
A wall of tall cabinets was incorporated into the master bathroom space so the closet and bathroom could be one open area. On this wall, long hanging was incorporated above tilt down hampers and short hang was incorporated in to the other tall cabinets. On the perpendicular wall a full length mirror was incorporated with matching frame stock.
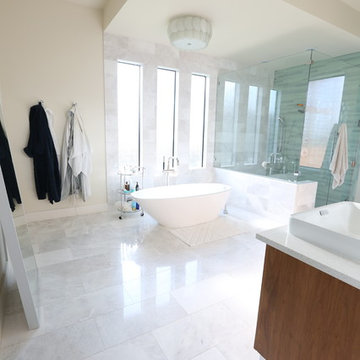
Jordan Kokel
Design ideas for a mid-sized contemporary master bathroom in Dallas with recessed-panel cabinets, medium wood cabinets, a freestanding tub, an open shower, a two-piece toilet, gray tile, white walls, marble floors, a vessel sink, solid surface benchtops, glass sheet wall, white floor and a hinged shower door.
Design ideas for a mid-sized contemporary master bathroom in Dallas with recessed-panel cabinets, medium wood cabinets, a freestanding tub, an open shower, a two-piece toilet, gray tile, white walls, marble floors, a vessel sink, solid surface benchtops, glass sheet wall, white floor and a hinged shower door.
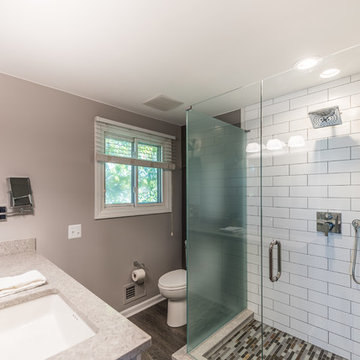
A redesigned master bath suite with walk in closet has a modest floor plan and inviting color palette. Functional and durable surfaces will allow this private space to look and feel good for years to come.
General Contractor: Stella Contracting, Inc.
Photo Credit: The Front Door Real Estate Photography
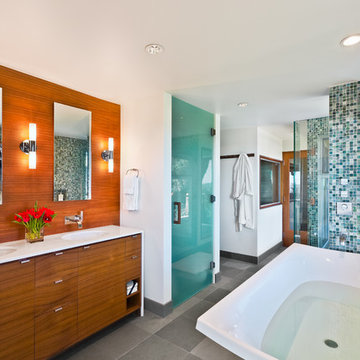
1950’s mid century modern hillside home.
full restoration | addition | modernization.
board formed concrete | clear wood finishes | mid-mod style.
Photo of a large midcentury master bathroom in Santa Barbara with a freestanding tub, flat-panel cabinets, medium wood cabinets, blue tile, gray tile, green tile, multi-coloured tile, a corner shower, glass sheet wall, white walls, an undermount sink, grey floor, a hinged shower door and white benchtops.
Photo of a large midcentury master bathroom in Santa Barbara with a freestanding tub, flat-panel cabinets, medium wood cabinets, blue tile, gray tile, green tile, multi-coloured tile, a corner shower, glass sheet wall, white walls, an undermount sink, grey floor, a hinged shower door and white benchtops.
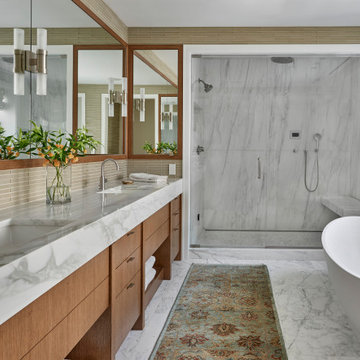
Mid-sized transitional master bathroom in Chicago with flat-panel cabinets, medium wood cabinets, a freestanding tub, a corner shower, beige tile, glass sheet wall, beige walls, marble floors, an undermount sink, marble benchtops, white floor, a hinged shower door, white benchtops, a shower seat, a double vanity and a built-in vanity.
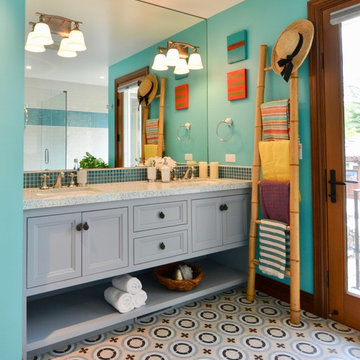
This newly remodeled family home and in law unit in San Anselmo is 4000sf of light and space. The first designer was let go for presenting grey one too many times. My task was to skillfully blend all the color my clients wanted from their mix of Latin, Hispanic and Italian heritage and get it to read successfully.
Wow, no easy feat. Clients alway teach us so much. I learned that much more color could work than I ever thought possible.
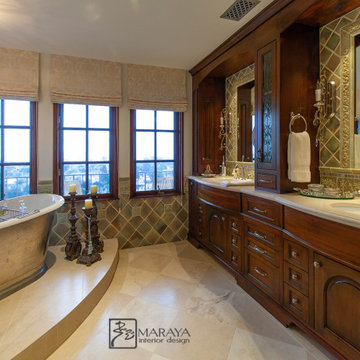
Old world style French Country Cottage Farmhouse featuring carved wood moldings and glass and ceramic tile. Kitchen with natural edge slate floors, limestone backsplashes, silver freestanding tub in master bath. Beautiful classic style, will not go out of style. We like to design appropriate to the home, keeping out of trending styles. Handpainted range hood and cabinetry. Project designed by Auriel Entrekin of Maraya Interior Design. From their beautiful resort town of Ojai, they serve clients in Montecito, Hope Ranch, Santa Ynez, Malibu and Calabasas, across the tri-county area of Santa Barbara, Solvang, Hope Ranch, Olivos and Montecito, south to Hidden Hills and Calabasas.
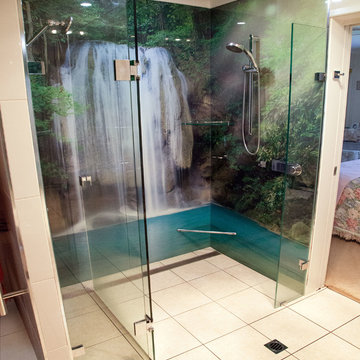
Design ideas for a tropical bathroom in Brisbane with a double shower, glass sheet wall, ceramic floors and a hinged shower door.
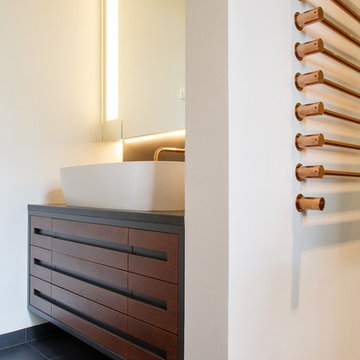
Kühnapfel Fotografie
Design ideas for a mid-sized contemporary master bathroom in Berlin with a vessel sink, black tile, white walls, raised-panel cabinets, dark wood cabinets, a drop-in tub, a curbless shower, a two-piece toilet, glass sheet wall, limestone floors, granite benchtops, grey floor and a hinged shower door.
Design ideas for a mid-sized contemporary master bathroom in Berlin with a vessel sink, black tile, white walls, raised-panel cabinets, dark wood cabinets, a drop-in tub, a curbless shower, a two-piece toilet, glass sheet wall, limestone floors, granite benchtops, grey floor and a hinged shower door.
Bathroom Design Ideas with Glass Sheet Wall and a Hinged Shower Door
2