Bathroom Design Ideas with Glass Sheet Wall and Grey Floor
Refine by:
Budget
Sort by:Popular Today
21 - 40 of 362 photos
Item 1 of 3
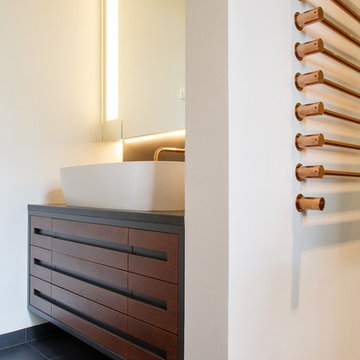
Kühnapfel Fotografie
Design ideas for a mid-sized contemporary master bathroom in Berlin with a vessel sink, black tile, white walls, raised-panel cabinets, dark wood cabinets, a drop-in tub, a curbless shower, a two-piece toilet, glass sheet wall, limestone floors, granite benchtops, grey floor and a hinged shower door.
Design ideas for a mid-sized contemporary master bathroom in Berlin with a vessel sink, black tile, white walls, raised-panel cabinets, dark wood cabinets, a drop-in tub, a curbless shower, a two-piece toilet, glass sheet wall, limestone floors, granite benchtops, grey floor and a hinged shower door.
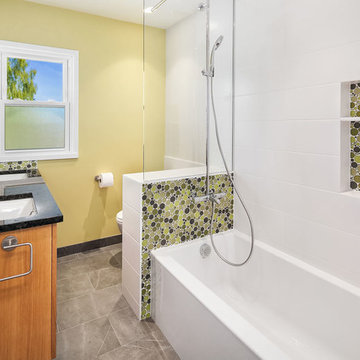
This is an example of a mid-sized traditional kids bathroom in Seattle with raised-panel cabinets, light wood cabinets, an alcove tub, a shower/bathtub combo, a one-piece toilet, multi-coloured tile, glass sheet wall, yellow walls, porcelain floors, an undermount sink, granite benchtops, grey floor, a shower curtain and black benchtops.
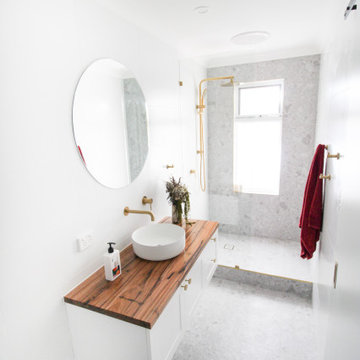
Walk In Shower, Wood Vanity Benchtop, Hampton Style Vanity, Brushed Brass Tapware, Wood Vanity, Terrazzo Bathroom
Large modern master bathroom in Perth with shaker cabinets, white cabinets, an open shower, a one-piece toilet, white tile, glass sheet wall, white walls, porcelain floors, a vessel sink, wood benchtops, grey floor, an open shower, brown benchtops, a single vanity and a floating vanity.
Large modern master bathroom in Perth with shaker cabinets, white cabinets, an open shower, a one-piece toilet, white tile, glass sheet wall, white walls, porcelain floors, a vessel sink, wood benchtops, grey floor, an open shower, brown benchtops, a single vanity and a floating vanity.
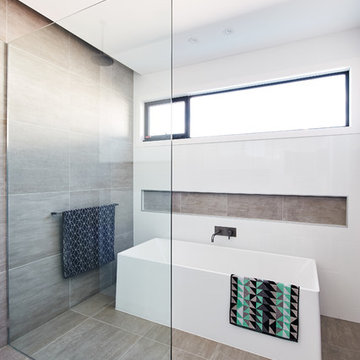
Inspiration for a large contemporary master bathroom in Melbourne with flat-panel cabinets, light wood cabinets, a shower/bathtub combo, white tile, glass sheet wall, grey walls, ceramic floors, a drop-in sink, engineered quartz benchtops, grey floor, an open shower and white benchtops.
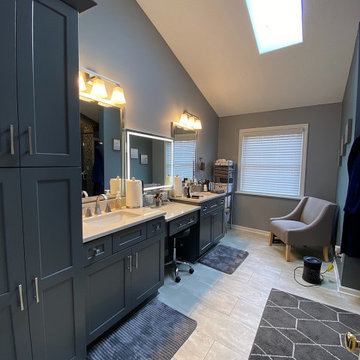
Like many other homeowners, the Moore’s were looking to remove their non used soaker tub and optimize their bathroom to better suit their needs. We achieved this for them be removing the tub and increasing their vanity wall area with a tall matching linen cabinet for storage. This still left a nice space for Mr. to have his sitting area, which was important to him. Their bathroom prior to remodeling had a small and enclosed fiberglass shower stall with the toilet in front. We relocated the toilet, where a linen closet used to be, and made its own room for it. Also, we increased the depth of the shower and made it tile to give them a more spacious space with a half wall and glass hinged door.
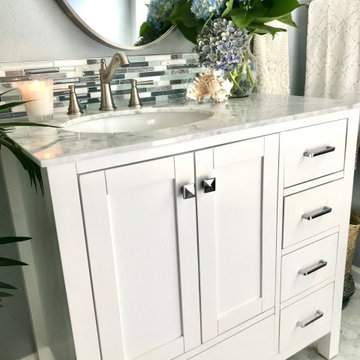
Primary bath renovation including relocation of toilet and installation of large walk in shower.
This is an example of a mid-sized beach style master bathroom in Portland with shaker cabinets, white cabinets, a curbless shower, a one-piece toilet, blue tile, glass sheet wall, blue walls, marble floors, an undermount sink, marble benchtops, grey floor, a sliding shower screen, grey benchtops, a shower seat, a single vanity and a freestanding vanity.
This is an example of a mid-sized beach style master bathroom in Portland with shaker cabinets, white cabinets, a curbless shower, a one-piece toilet, blue tile, glass sheet wall, blue walls, marble floors, an undermount sink, marble benchtops, grey floor, a sliding shower screen, grey benchtops, a shower seat, a single vanity and a freestanding vanity.
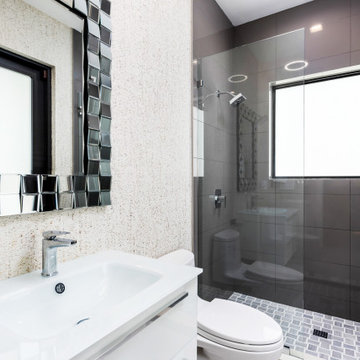
Lakefront residence in exclusive south Florida golf course community. Use of mixed metallic textiles and finishes combined with lucite furniture allows the view and bold oversized art to become the visual centerpieces of each space. Large sculptural light fixtures fill the height created by the soaring vaulted ceilings. Lux fabrics mixed with chrome or lucite create a contemporary feel to the space without losing the soft comforts that make this space feel like home.
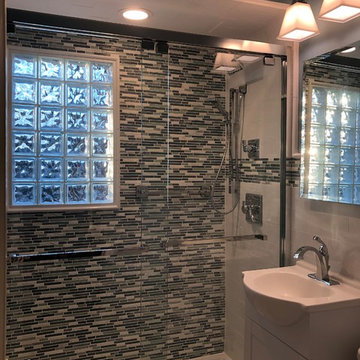
Removed the old window and installed glass blocks. Removed the old tub and installed an acrylic 5' shower pan.
This was a very small bathroom that just needed a gut-out and a modern renovation.
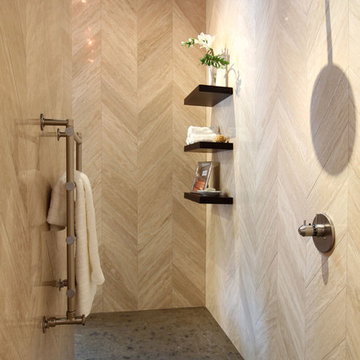
Inspiration for a large transitional master bathroom in Los Angeles with furniture-like cabinets, dark wood cabinets, a freestanding tub, an open shower, a wall-mount toilet, beige tile, glass sheet wall, beige walls, concrete floors, an undermount sink, limestone benchtops, grey floor and an open shower.
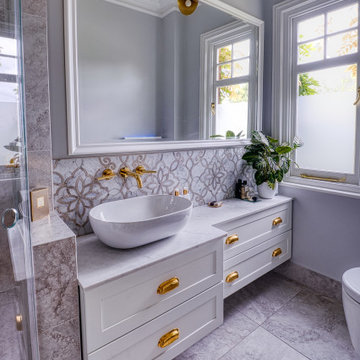
This relatively compact space, in what used to be a box room, had to work really hard for itself and almost everything has been made bespoke to fit the space. We closed up the old landing door and added a new one from the bedroom. In addition to a large shower and generous vanity area, we also designed in a really practical laundry cupboard which the carpenter made on site. This is the kind of creating thinking which can really help you to get the most out of your space.
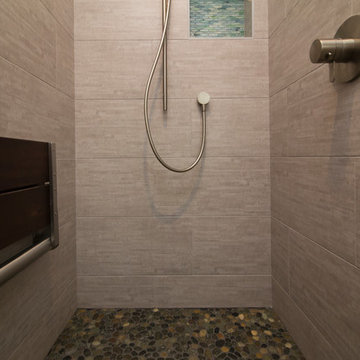
Marilyn Peryer Style House Photography
Design ideas for a mid-sized midcentury master bathroom in Raleigh with flat-panel cabinets, dark wood cabinets, an open shower, a two-piece toilet, blue tile, glass sheet wall, blue walls, porcelain floors, an undermount sink, recycled glass benchtops, grey floor, an open shower and grey benchtops.
Design ideas for a mid-sized midcentury master bathroom in Raleigh with flat-panel cabinets, dark wood cabinets, an open shower, a two-piece toilet, blue tile, glass sheet wall, blue walls, porcelain floors, an undermount sink, recycled glass benchtops, grey floor, an open shower and grey benchtops.
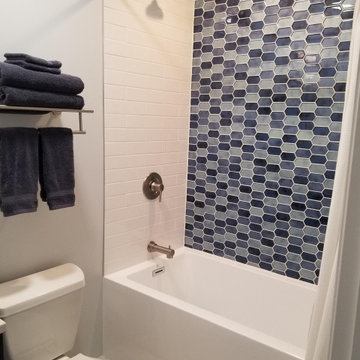
Design ideas for a small transitional bathroom in Chicago with blue cabinets, an alcove tub, a shower/bathtub combo, blue tile, glass sheet wall, porcelain floors, engineered quartz benchtops, grey floor, white benchtops and a single vanity.
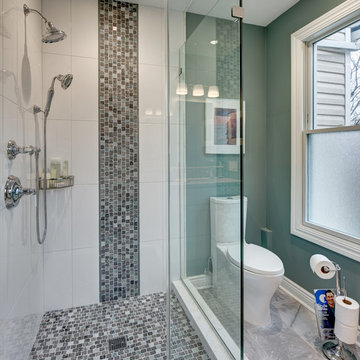
Wing Wong/Memories TTL
Small transitional master bathroom in New York with shaker cabinets, white cabinets, a corner shower, a two-piece toilet, multi-coloured tile, glass sheet wall, green walls, porcelain floors, an undermount sink, engineered quartz benchtops, grey floor and a hinged shower door.
Small transitional master bathroom in New York with shaker cabinets, white cabinets, a corner shower, a two-piece toilet, multi-coloured tile, glass sheet wall, green walls, porcelain floors, an undermount sink, engineered quartz benchtops, grey floor and a hinged shower door.
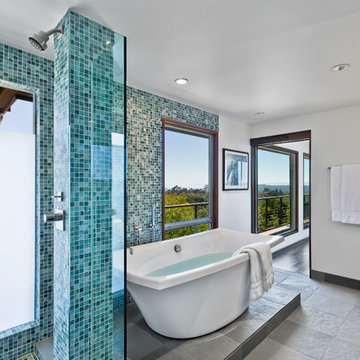
1950’s mid century modern hillside home.
full restoration | addition | modernization.
board formed concrete | clear wood finishes | mid-mod style.
Large midcentury master bathroom in Santa Barbara with a freestanding tub, a corner shower, flat-panel cabinets, medium wood cabinets, blue tile, gray tile, green tile, multi-coloured tile, glass sheet wall, white walls, an undermount sink, grey floor, a hinged shower door and white benchtops.
Large midcentury master bathroom in Santa Barbara with a freestanding tub, a corner shower, flat-panel cabinets, medium wood cabinets, blue tile, gray tile, green tile, multi-coloured tile, glass sheet wall, white walls, an undermount sink, grey floor, a hinged shower door and white benchtops.
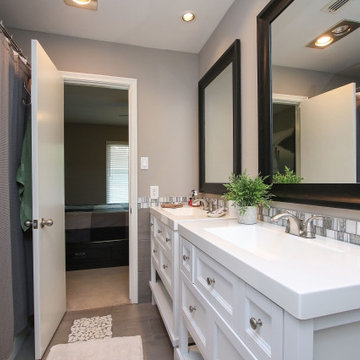
white sink vanities with shelving
This is an example of a mid-sized modern kids bathroom in Other with shaker cabinets, white cabinets, a drop-in tub, gray tile, glass sheet wall, grey walls, porcelain floors, a drop-in sink, grey floor, white benchtops, a single vanity and a freestanding vanity.
This is an example of a mid-sized modern kids bathroom in Other with shaker cabinets, white cabinets, a drop-in tub, gray tile, glass sheet wall, grey walls, porcelain floors, a drop-in sink, grey floor, white benchtops, a single vanity and a freestanding vanity.
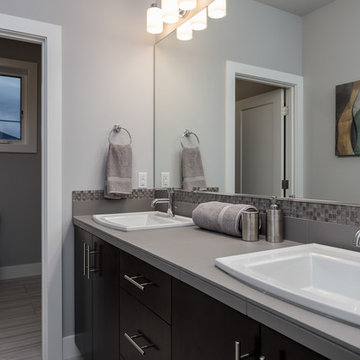
Inspiration for a large transitional master bathroom in Portland with flat-panel cabinets, dark wood cabinets, a drop-in tub, a corner shower, a two-piece toilet, gray tile, glass sheet wall, grey walls, ceramic floors, a drop-in sink, tile benchtops, grey floor and a hinged shower door.
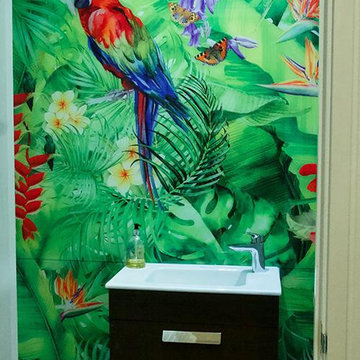
Ricardo is passionate about sustainable forestry. He specialises in renewable energy using natural systems in nature and we have created an environment that reflects this within his home. In this project we chose paintings that express fluidity and fengshui to embrace the wind and water elements of nature. To purify the air, we created a moss wall and the lush grass carpet generates the comforting sense of forest bathing. The splashback evokes the peaceful experience of walking in the forest amongst a sea of bluebells generating a sense of spring and new beginings. The bathroom is inspired by the vast, lush Amazon Rainforest and it's natural biodiversity. With the artwork here, we created an alluring tranquil space, incorporating natural raw materials and spiritual artefacts, brining a sense of calm and rejuvenation.
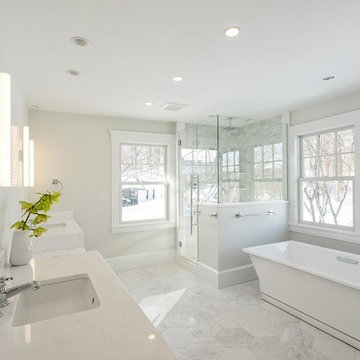
Inspiration for a large transitional master bathroom in Manchester with white cabinets, a freestanding tub, a corner shower, gray tile, glass sheet wall, white walls, porcelain floors, an undermount sink, grey floor, a hinged shower door, white benchtops and recessed-panel cabinets.
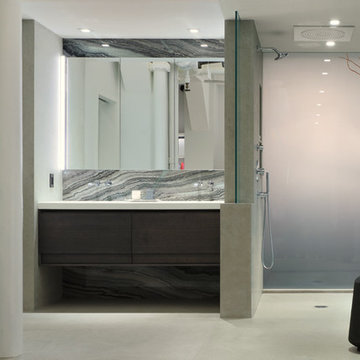
This is an example of a mid-sized modern master bathroom in New York with flat-panel cabinets, dark wood cabinets, an open shower, gray tile, glass sheet wall, white walls, an open shower, an undermount sink, concrete floors, engineered quartz benchtops, grey floor and white benchtops.
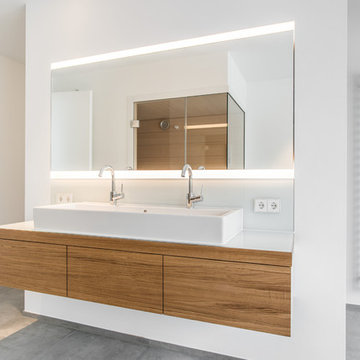
individueller Waschtisch Entwurf
This is an example of a mid-sized contemporary bathroom in Stuttgart with flat-panel cabinets, medium wood cabinets, white tile, glass sheet wall, white walls, a vessel sink, grey floor and white benchtops.
This is an example of a mid-sized contemporary bathroom in Stuttgart with flat-panel cabinets, medium wood cabinets, white tile, glass sheet wall, white walls, a vessel sink, grey floor and white benchtops.
Bathroom Design Ideas with Glass Sheet Wall and Grey Floor
2