All Showers Bathroom Design Ideas with Glass Sheet Wall
Refine by:
Budget
Sort by:Popular Today
61 - 80 of 1,745 photos
Item 1 of 3
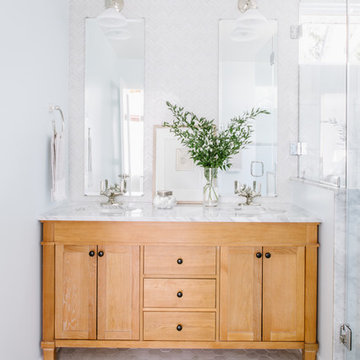
This master bath was reconfigured by opening up the wall between the former tub/shower, and a dry vanity. A new transom window added in much-needed natural light. The floors have radiant heat, with carrara marble hexagon tile. The vanity is semi-custom white oak, with a carrara top. Polished nickel fixtures finish the clean look.
Photo: Robert Radifera
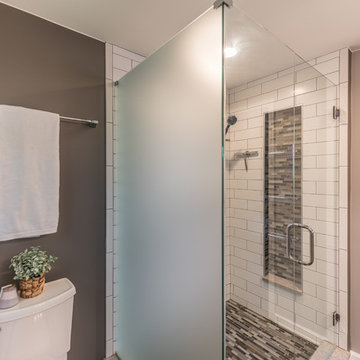
A redesigned master bath suite with walk in closet has a modest floor plan and inviting color palette. Functional and durable surfaces will allow this private space to look and feel good for years to come.
General Contractor: Stella Contracting, Inc.
Photo Credit: The Front Door Real Estate Photography
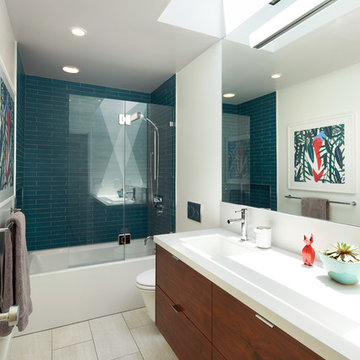
Mark Compton
Inspiration for a small midcentury 3/4 bathroom in San Francisco with flat-panel cabinets, medium wood cabinets, an alcove tub, a shower/bathtub combo, a one-piece toilet, blue tile, glass sheet wall, white walls, porcelain floors, a trough sink, engineered quartz benchtops, beige floor, a hinged shower door and white benchtops.
Inspiration for a small midcentury 3/4 bathroom in San Francisco with flat-panel cabinets, medium wood cabinets, an alcove tub, a shower/bathtub combo, a one-piece toilet, blue tile, glass sheet wall, white walls, porcelain floors, a trough sink, engineered quartz benchtops, beige floor, a hinged shower door and white benchtops.
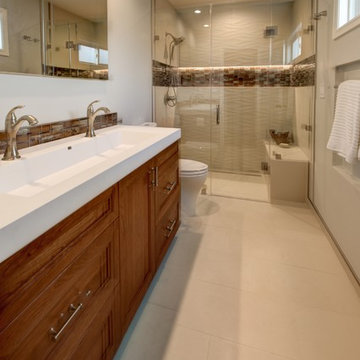
This kitchen remodel started with taking out a dividing wall to open the space and make room for the priority of having an island. With the homeowner loving to cook, the island gave ample work space near the fridge and range. Pull-out spice racks next to the range were added for additional convenience. Decorative lighting above and under the island were added to create an even more welcoming feel, and to highlight the beautiful island cabinetry.
Treve Johnson Photography
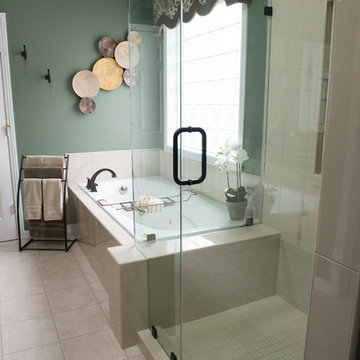
Julie Austin Photography
Design ideas for a mid-sized transitional master bathroom in Other with raised-panel cabinets, white cabinets, a hot tub, an open shower, multi-coloured tile, glass sheet wall, green walls, ceramic floors, an undermount sink and engineered quartz benchtops.
Design ideas for a mid-sized transitional master bathroom in Other with raised-panel cabinets, white cabinets, a hot tub, an open shower, multi-coloured tile, glass sheet wall, green walls, ceramic floors, an undermount sink and engineered quartz benchtops.
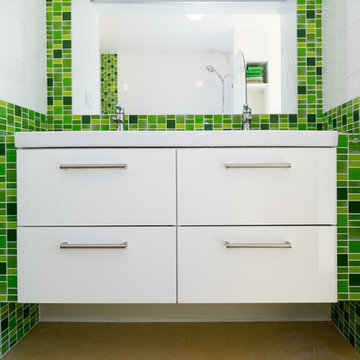
Vanity floating in previous bathtub alcove
Photo of a small contemporary master bathroom in Vancouver with an integrated sink, flat-panel cabinets, white cabinets, tile benchtops, a drop-in tub, a shower/bathtub combo, a two-piece toilet, green tile, glass sheet wall, white walls and linoleum floors.
Photo of a small contemporary master bathroom in Vancouver with an integrated sink, flat-panel cabinets, white cabinets, tile benchtops, a drop-in tub, a shower/bathtub combo, a two-piece toilet, green tile, glass sheet wall, white walls and linoleum floors.
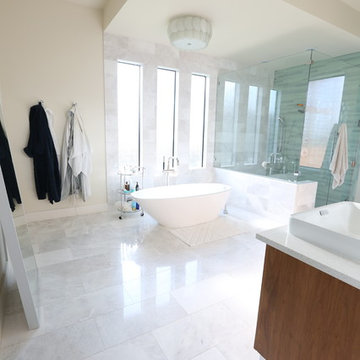
Jordan Kokel
Design ideas for a mid-sized contemporary master bathroom in Dallas with recessed-panel cabinets, medium wood cabinets, a freestanding tub, an open shower, a two-piece toilet, gray tile, white walls, marble floors, a vessel sink, solid surface benchtops, glass sheet wall, white floor and a hinged shower door.
Design ideas for a mid-sized contemporary master bathroom in Dallas with recessed-panel cabinets, medium wood cabinets, a freestanding tub, an open shower, a two-piece toilet, gray tile, white walls, marble floors, a vessel sink, solid surface benchtops, glass sheet wall, white floor and a hinged shower door.
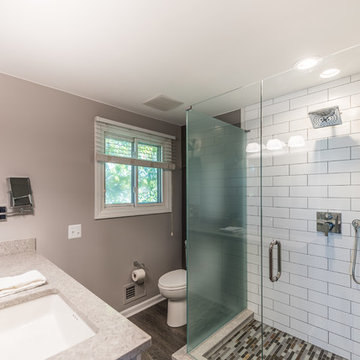
A redesigned master bath suite with walk in closet has a modest floor plan and inviting color palette. Functional and durable surfaces will allow this private space to look and feel good for years to come.
General Contractor: Stella Contracting, Inc.
Photo Credit: The Front Door Real Estate Photography
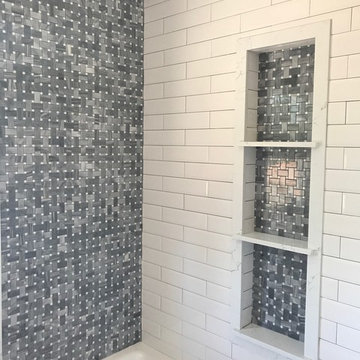
Guest bathroom, 3 x 12 beveled subway tile, basket weave tile accent. Quartz shower niche shelves and frame.
Design ideas for a small transitional 3/4 bathroom in Los Angeles with shaker cabinets, a corner tub, a shower/bathtub combo, a one-piece toilet, grey walls, porcelain floors, engineered quartz benchtops, grey floor, a sliding shower screen, blue cabinets, blue tile, glass sheet wall and a vessel sink.
Design ideas for a small transitional 3/4 bathroom in Los Angeles with shaker cabinets, a corner tub, a shower/bathtub combo, a one-piece toilet, grey walls, porcelain floors, engineered quartz benchtops, grey floor, a sliding shower screen, blue cabinets, blue tile, glass sheet wall and a vessel sink.
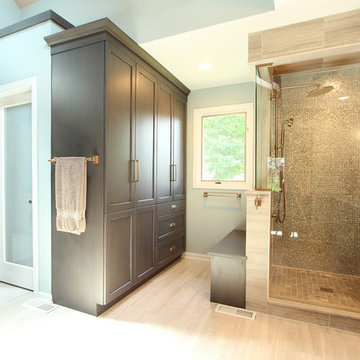
A tile and glass shower features a shower head rail system that is flanked by windows on both sides. The glass door swings out and in. The wall visible from the door when you walk in is a one inch glass mosaic tile that pulls all the colors from the room together. Brass plumbing fixtures and brass hardware add warmth. Limestone tile floors add texture. A closet built in on this side of the bathroom is his closet and features double hang on the left side, single hang above the drawer storage on the right. The windows in the shower allows the light from the window to pass through and brighten the space.
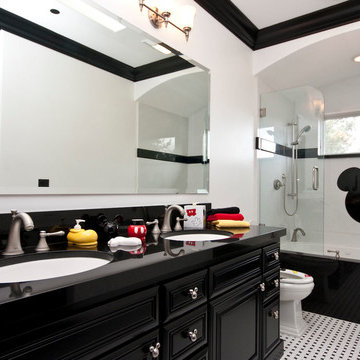
This is an example of a mid-sized contemporary master bathroom in San Francisco with raised-panel cabinets, dark wood cabinets, an alcove tub, a shower/bathtub combo, a two-piece toilet, black and white tile, glass sheet wall, white walls, vinyl floors, an undermount sink, solid surface benchtops, multi-coloured floor and an open shower.
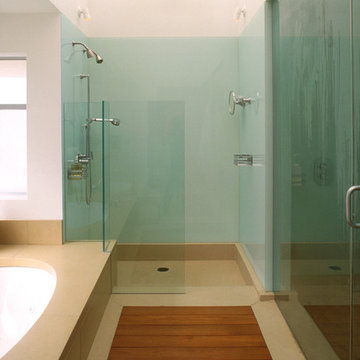
Photo of a modern bathroom in Los Angeles with an undermount tub, an alcove shower, blue tile and glass sheet wall.
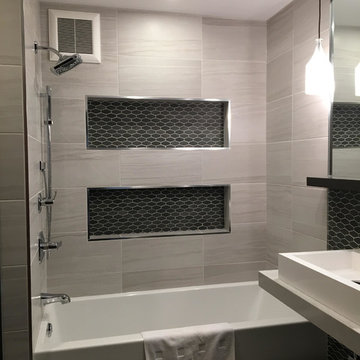
Photo of a mid-sized modern master bathroom in Other with dark wood cabinets, an alcove tub, a shower/bathtub combo, black and white tile, glass sheet wall, white walls, porcelain floors, a vessel sink and engineered quartz benchtops.
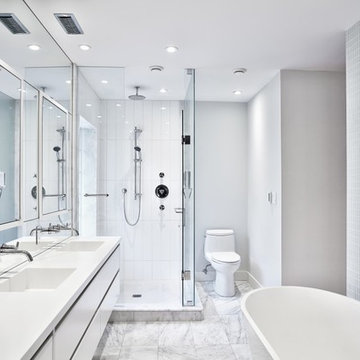
Mid-sized modern master bathroom in Toronto with flat-panel cabinets, white cabinets, a freestanding tub, a corner shower, a two-piece toilet, glass sheet wall, grey walls, marble floors, a trough sink and solid surface benchtops.
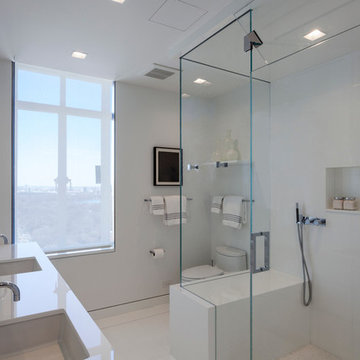
In this ultra modern bath, all hard surfaces are nano-glass.
Large contemporary master bathroom in New York with flat-panel cabinets, white cabinets, an open shower, white tile, glass sheet wall, an undermount sink, glass benchtops, a one-piece toilet and white walls.
Large contemporary master bathroom in New York with flat-panel cabinets, white cabinets, an open shower, white tile, glass sheet wall, an undermount sink, glass benchtops, a one-piece toilet and white walls.
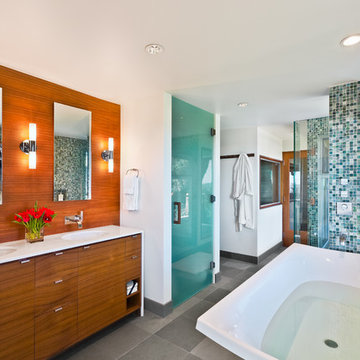
1950’s mid century modern hillside home.
full restoration | addition | modernization.
board formed concrete | clear wood finishes | mid-mod style.
Photo of a large midcentury master bathroom in Santa Barbara with a freestanding tub, flat-panel cabinets, medium wood cabinets, blue tile, gray tile, green tile, multi-coloured tile, a corner shower, glass sheet wall, white walls, an undermount sink, grey floor, a hinged shower door and white benchtops.
Photo of a large midcentury master bathroom in Santa Barbara with a freestanding tub, flat-panel cabinets, medium wood cabinets, blue tile, gray tile, green tile, multi-coloured tile, a corner shower, glass sheet wall, white walls, an undermount sink, grey floor, a hinged shower door and white benchtops.
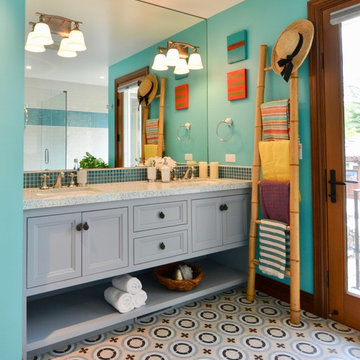
This newly remodeled family home and in law unit in San Anselmo is 4000sf of light and space. The first designer was let go for presenting grey one too many times. My task was to skillfully blend all the color my clients wanted from their mix of Latin, Hispanic and Italian heritage and get it to read successfully.
Wow, no easy feat. Clients alway teach us so much. I learned that much more color could work than I ever thought possible.
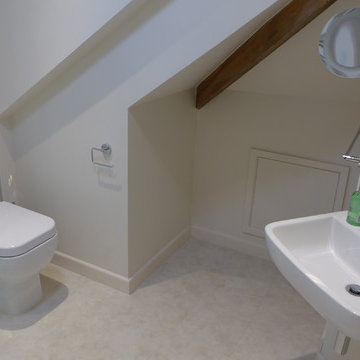
We created this en-suite by installing a partition at the end of an attic room. Note 800mm quadrant shower to make good use of limited space. We also opened out part of the eaves to provide additional space.
Style Within
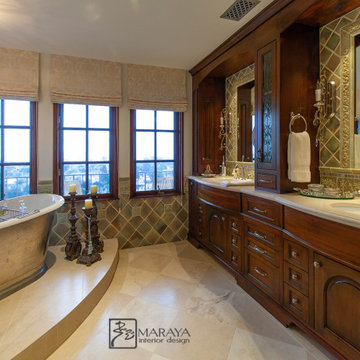
Old world style French Country Cottage Farmhouse featuring carved wood moldings and glass and ceramic tile. Kitchen with natural edge slate floors, limestone backsplashes, silver freestanding tub in master bath. Beautiful classic style, will not go out of style. We like to design appropriate to the home, keeping out of trending styles. Handpainted range hood and cabinetry. Project designed by Auriel Entrekin of Maraya Interior Design. From their beautiful resort town of Ojai, they serve clients in Montecito, Hope Ranch, Santa Ynez, Malibu and Calabasas, across the tri-county area of Santa Barbara, Solvang, Hope Ranch, Olivos and Montecito, south to Hidden Hills and Calabasas.
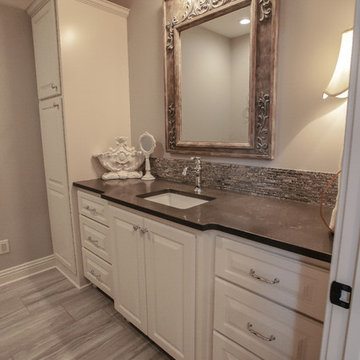
Mid-sized 3/4 bathroom in Omaha with raised-panel cabinets, white cabinets, an alcove shower, a two-piece toilet, brown tile, glass sheet wall, grey walls, ceramic floors, an undermount sink, granite benchtops, grey floor, a shower curtain and brown benchtops.
All Showers Bathroom Design Ideas with Glass Sheet Wall
4