Bathroom Design Ideas with Glass Tile and a Niche
Refine by:
Budget
Sort by:Popular Today
101 - 120 of 553 photos
Item 1 of 3
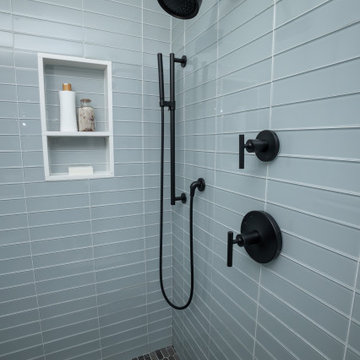
Inspiration for a mid-sized transitional master bathroom in Detroit with black cabinets, blue tile, glass tile, white walls, porcelain floors, solid surface benchtops, black floor, white benchtops, a niche, a double vanity and a built-in vanity.
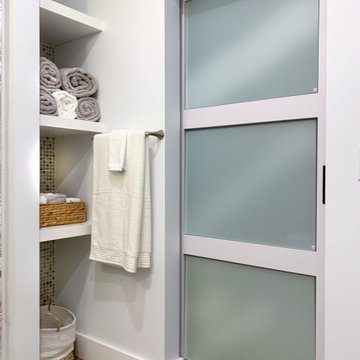
basement bathroom with shower kit and glass tile.
Mid-sized modern kids bathroom in Atlanta with white cabinets, an alcove tub, an alcove shower, a two-piece toilet, green tile, glass tile, white walls, vinyl floors, an undermount sink, marble benchtops, brown floor, a shower curtain, a niche and a single vanity.
Mid-sized modern kids bathroom in Atlanta with white cabinets, an alcove tub, an alcove shower, a two-piece toilet, green tile, glass tile, white walls, vinyl floors, an undermount sink, marble benchtops, brown floor, a shower curtain, a niche and a single vanity.
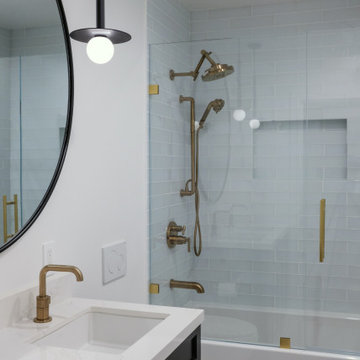
Interior Design: Noz Design
Photos: Sarah Owen
Inspiration for a bathroom in San Francisco with black cabinets, an alcove tub, a shower/bathtub combo, a wall-mount toilet, blue tile, glass tile, white walls, marble floors, an undermount sink, engineered quartz benchtops, grey floor, a hinged shower door, white benchtops, a niche and a double vanity.
Inspiration for a bathroom in San Francisco with black cabinets, an alcove tub, a shower/bathtub combo, a wall-mount toilet, blue tile, glass tile, white walls, marble floors, an undermount sink, engineered quartz benchtops, grey floor, a hinged shower door, white benchtops, a niche and a double vanity.
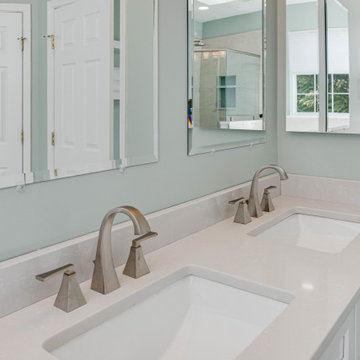
Designed by Angie Barwin of Reico Kitchen & Bath in Woodbridge VA in collaboration with Potomac Home Improvements, this primary bathroom features Green Forest Cabinetry in the Sierra door style in a White finish. The vanity countertops are MSI Q Smoked Pearl.
The bathroom includes Italgraniti Lux Calacatta Mont Blanc field tiles, Islandstone Waveline Breeze Matte glass accent tiles and Islandstone Sliced Pebble Grey shower floor and under tub accent tiles.
“The client was a joy to work with, full of energy and excitement for this project. He was looking for a spa-like feel in his Primary Bathroom. He had definitive ideas about what he did not want which helped steer me in the right direction,” said Angie. “We expanded the shower, added a freestanding tub in lieu of the existing garden tub, and brightened up the bath with white cabinetry, a light vanity top and a frameless, custom shower door. Removing the large tub deck and surround enabled the space to feel open and grand as well.”
“The bathroom project exceeded all my expectations. Everyone performing the work was professional and the design of the new bathroom is fantastic. Well worth the effort and the costs were reasonable,” said the client.
Photos courtesy of BTW Images LLC.
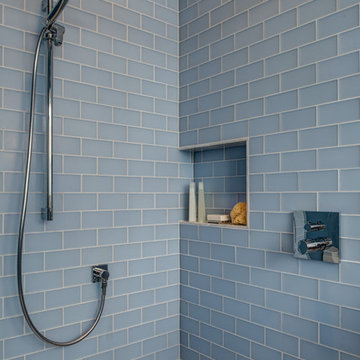
treve Johnson Photography
Design ideas for a mid-sized contemporary 3/4 bathroom in San Francisco with furniture-like cabinets, dark wood cabinets, a corner shower, blue tile, glass tile, blue walls, mosaic tile floors, an undermount sink, grey floor, a hinged shower door, white benchtops, a laundry, a niche, a shower seat, a single vanity and a built-in vanity.
Design ideas for a mid-sized contemporary 3/4 bathroom in San Francisco with furniture-like cabinets, dark wood cabinets, a corner shower, blue tile, glass tile, blue walls, mosaic tile floors, an undermount sink, grey floor, a hinged shower door, white benchtops, a laundry, a niche, a shower seat, a single vanity and a built-in vanity.
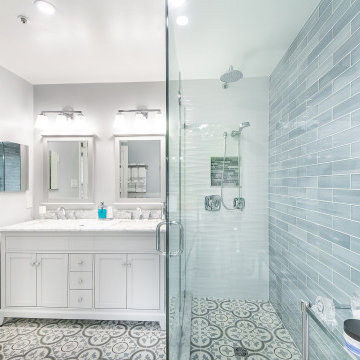
This main bathroom combines modern finishes with traditional accessories, giving the space an eclectic vibe. Frameless glass surrounds the shower, visually expanding the space
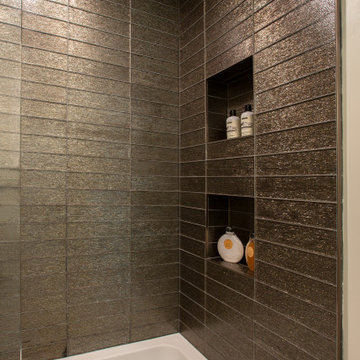
Simple accessories adorn quartz countertop. Gunmetal finished hardware in a beautiful curved shape. Beautiful Cast glass pendants.
Small transitional 3/4 bathroom in San Francisco with furniture-like cabinets, brown cabinets, a drop-in tub, a shower/bathtub combo, a bidet, brown tile, glass tile, white walls, wood-look tile, an undermount sink, engineered quartz benchtops, beige floor, an open shower, white benchtops, a niche, a single vanity and a freestanding vanity.
Small transitional 3/4 bathroom in San Francisco with furniture-like cabinets, brown cabinets, a drop-in tub, a shower/bathtub combo, a bidet, brown tile, glass tile, white walls, wood-look tile, an undermount sink, engineered quartz benchtops, beige floor, an open shower, white benchtops, a niche, a single vanity and a freestanding vanity.
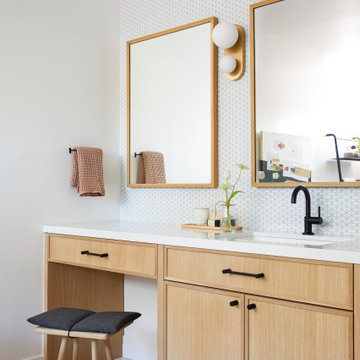
Design ideas for a large scandinavian master bathroom in San Francisco with shaker cabinets, light wood cabinets, a freestanding tub, a curbless shower, a bidet, white tile, glass tile, white walls, terrazzo floors, an undermount sink, engineered quartz benchtops, grey floor, an open shower, white benchtops, a niche, a double vanity and a built-in vanity.
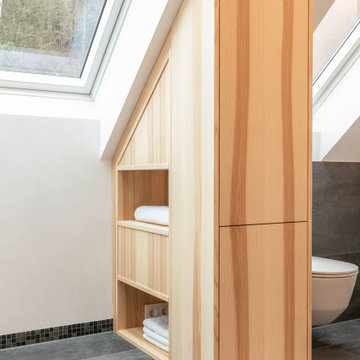
Vorrangig für dieses „Naturbad“ galt es Stauräume und Zonierungen zu schaffen.
Ein beidseitig bedienbares Schrankelement unter der Dachschräge trennt den Duschbereich vom WC-Bereich, gleichzeitig bietet dieser Schrank auch noch frontal zusätzlichen Stauraum hinter flächenbündigen Drehtüren.
Die eigentliche Wohlfühlwirkung wurde durch die gekonnte Holzauswahl erreicht: Fortlaufende Holzmaserungen über mehrere Fronten hinweg, fein ausgewählte Holzstruktur in harmonischem Wechsel zwischen hellem Holz und dunklen, natürlichen Farbeinläufen und eine Oberflächenbehandlung die die Natürlichkeit des Holzes optisch und haptisch zu 100% einem spüren lässt – zeigen hier das nötige Feingespür des Schreiners und die Liebe zu den Details.
Holz in seiner Einzigartigkeit zu erkennen und entsprechend zu verwenden ist hier perfekt gelungen!
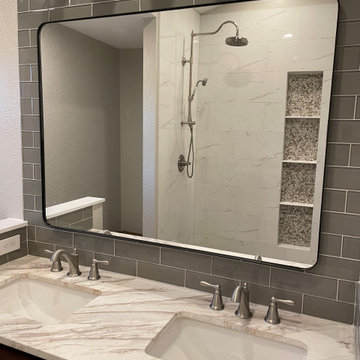
This was a large remodel in a small space! We brought in more natural light by removing the toilet wall and door. We replaced the tub with a custom floor to ceiling shower and a 70" tall custom shower niche! Hello Costco shampoo bottles! We also installed grey glass subway tile all the way to the vaulted ceiling. New floor tile and trim throughout the space. This was a fun project!
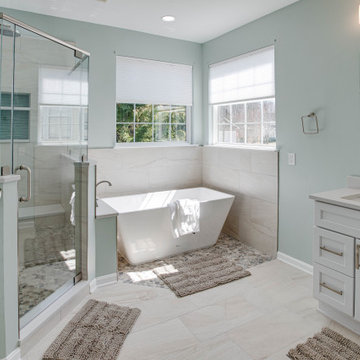
Designed by Angie Barwin of Reico Kitchen & Bath in Woodbridge VA in collaboration with Potomac Home Improvements, this primary bathroom features Green Forest Cabinetry in the Sierra door style in a White finish. The vanity countertops are MSI Q Smoked Pearl.
The bathroom includes Italgraniti Lux Calacatta Mont Blanc field tiles, Islandstone Waveline Breeze Matte glass accent tiles and Islandstone Sliced Pebble Grey shower floor and under tub accent tiles.
“The client was a joy to work with, full of energy and excitement for this project. He was looking for a spa-like feel in his Primary Bathroom. He had definitive ideas about what he did not want which helped steer me in the right direction,” said Angie. “We expanded the shower, added a freestanding tub in lieu of the existing garden tub, and brightened up the bath with white cabinetry, a light vanity top and a frameless, custom shower door. Removing the large tub deck and surround enabled the space to feel open and grand as well.”
“The bathroom project exceeded all my expectations. Everyone performing the work was professional and the design of the new bathroom is fantastic. Well worth the effort and the costs were reasonable,” said the client.
Photos courtesy of BTW Images LLC.

Mid-sized beach style kids bathroom in Seattle with shaker cabinets, white cabinets, an alcove tub, an alcove shower, a two-piece toilet, blue tile, glass tile, white walls, porcelain floors, an undermount sink, engineered quartz benchtops, multi-coloured floor, a shower curtain, white benchtops, a niche, a double vanity and a built-in vanity.
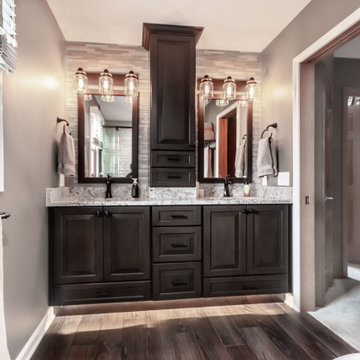
Inspiration for a mid-sized traditional kids bathroom in Chicago with raised-panel cabinets, dark wood cabinets, an alcove shower, beige tile, glass tile, beige walls, porcelain floors, granite benchtops, beige floor, a hinged shower door, beige benchtops, a niche, a double vanity and a built-in vanity.
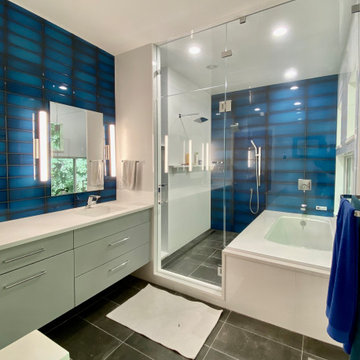
Mid-sized contemporary master bathroom in Raleigh with flat-panel cabinets, grey cabinets, an undermount tub, a shower/bathtub combo, a one-piece toilet, blue tile, glass tile, white walls, ceramic floors, an undermount sink, engineered quartz benchtops, grey floor, a hinged shower door, white benchtops, a niche, a double vanity and a floating vanity.
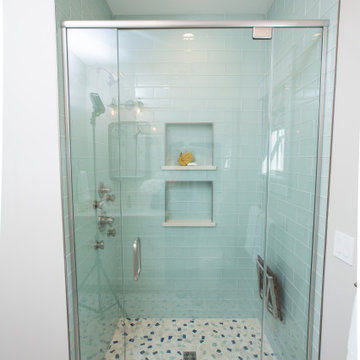
This is an example of a mid-sized 3/4 bathroom in Other with shaker cabinets, white cabinets, an alcove shower, a one-piece toilet, green tile, glass tile, beige walls, pebble tile floors, an undermount sink, engineered quartz benchtops, beige floor, a hinged shower door, beige benchtops, a niche, a single vanity and a built-in vanity.
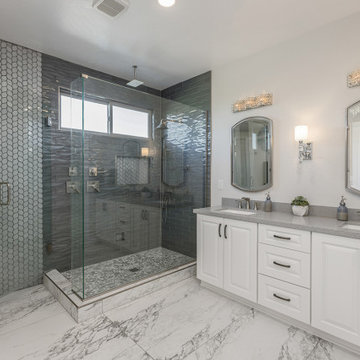
It was a pleasure helping Phil & Sanya renovate their master bathroom, and transform it into a spa-like sanctuary.
Here are some of the items they had us complete to get their dream bathroom:
- Build a custom shower that includes a dry-off area.
- Install a rain shower head from the ceiling.
- Adding 6 small body spray jets, a new shower diverter, and a new wall niche using Dunes Glass Leaves Denim Glass Tile from Arizona Tile.
- Install new clear frameless tempered glass.
- Use Tru Marmi Arabescato Matte 24x48" Rectified Glazed Porcelain for the new flooring and Dunes 3x12" Wave Platinum Glass Tile for the shower wall.
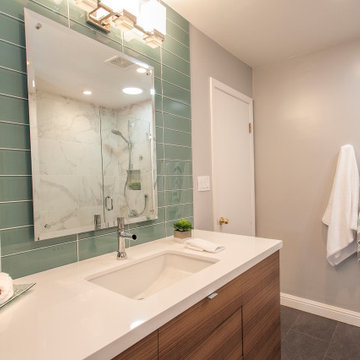
Design ideas for a mid-sized modern kids bathroom in San Francisco with flat-panel cabinets, medium wood cabinets, a corner tub, a shower/bathtub combo, a two-piece toilet, green tile, glass tile, beige walls, ceramic floors, an undermount sink, engineered quartz benchtops, grey floor, a hinged shower door, white benchtops, a niche, a double vanity and a floating vanity.
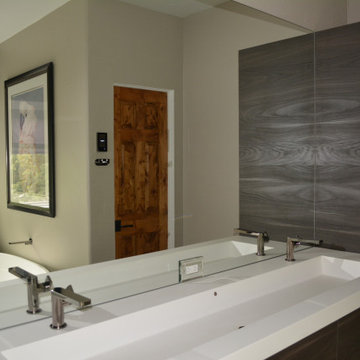
Inspiration for a mid-sized modern master bathroom in Denver with flat-panel cabinets, grey cabinets, a freestanding tub, a double shower, a bidet, black tile, glass tile, beige walls, ceramic floors, a trough sink, solid surface benchtops, beige floor, a hinged shower door, white benchtops, a niche, a single vanity and a floating vanity.
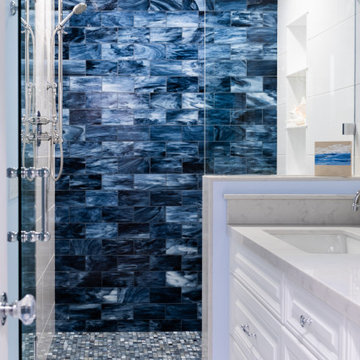
Transitional with traditional raised panel cabinets and fixtures and more modern glass tile this bathroom is highly functional and lovely.
Inspiration for a mid-sized beach style master bathroom in San Diego with raised-panel cabinets, white cabinets, an alcove shower, a one-piece toilet, blue tile, glass tile, white walls, porcelain floors, an undermount sink, engineered quartz benchtops, white floor, a hinged shower door, white benchtops, a niche, a double vanity and a built-in vanity.
Inspiration for a mid-sized beach style master bathroom in San Diego with raised-panel cabinets, white cabinets, an alcove shower, a one-piece toilet, blue tile, glass tile, white walls, porcelain floors, an undermount sink, engineered quartz benchtops, white floor, a hinged shower door, white benchtops, a niche, a double vanity and a built-in vanity.
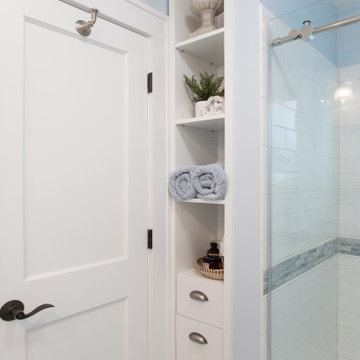
This project was focused on eeking out space for another bathroom for this growing family. The three bedroom, Craftsman bungalow was originally built with only one bathroom, which is typical for the era. The challenge was to find space without compromising the existing storage in the home. It was achieved by claiming the closet areas between two bedrooms, increasing the original 29" depth and expanding into the larger of the two bedrooms. The result was a compact, yet efficient bathroom. Classic finishes are respectful of the vernacular and time period of the home.
Bathroom Design Ideas with Glass Tile and a Niche
6