Bathroom Design Ideas with Glass Tile and a Niche
Refine by:
Budget
Sort by:Popular Today
121 - 140 of 553 photos
Item 1 of 3
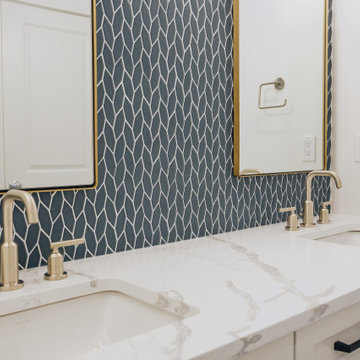
Design ideas for a mid-sized beach style kids bathroom in Seattle with shaker cabinets, white cabinets, an alcove tub, an alcove shower, a two-piece toilet, blue tile, glass tile, white walls, porcelain floors, an undermount sink, engineered quartz benchtops, multi-coloured floor, a shower curtain, white benchtops, a niche, a double vanity and a built-in vanity.
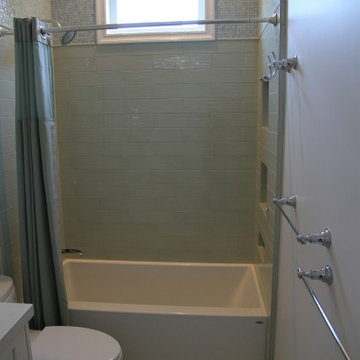
Benjamin Moore White Dove on the walls, Shower Walls in Paintboard Salvia & Waterglass in Cloud White, floor tile Indigo Colette Sage 8" Hexagon
Inspiration for a small transitional kids bathroom in San Francisco with shaker cabinets, white cabinets, an alcove tub, a shower/bathtub combo, green tile, white walls, cement tiles, green floor, a shower curtain, a niche, a built-in vanity, a two-piece toilet and glass tile.
Inspiration for a small transitional kids bathroom in San Francisco with shaker cabinets, white cabinets, an alcove tub, a shower/bathtub combo, green tile, white walls, cement tiles, green floor, a shower curtain, a niche, a built-in vanity, a two-piece toilet and glass tile.
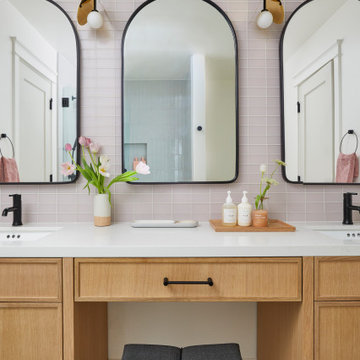
Inspiration for a mid-sized scandinavian kids bathroom in San Francisco with shaker cabinets, light wood cabinets, an alcove tub, a shower/bathtub combo, pink tile, glass tile, white walls, terrazzo floors, an undermount sink, engineered quartz benchtops, white floor, a hinged shower door, white benchtops, a niche, a double vanity and a built-in vanity.
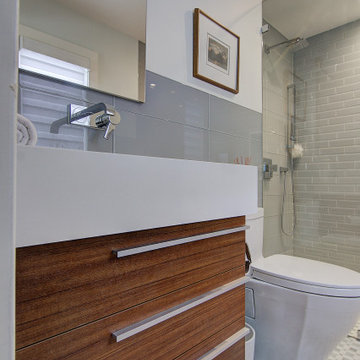
Master Bathroom remodel in North Fork vacation house. The marble tile floor flows straight through to the shower eliminating the need for a curb. A stationary glass panel keeps the water in and eliminates the need for a door. Glass tile on the walls compliments the marble on the floor while maintaining the modern feel of the space.
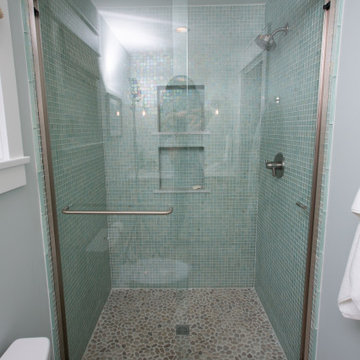
Small 3/4 bathroom in Other with shaker cabinets, white cabinets, an alcove shower, a one-piece toilet, green tile, glass tile, blue walls, porcelain floors, an undermount sink, engineered quartz benchtops, beige floor, a hinged shower door, green benchtops, a niche, a single vanity and a built-in vanity.
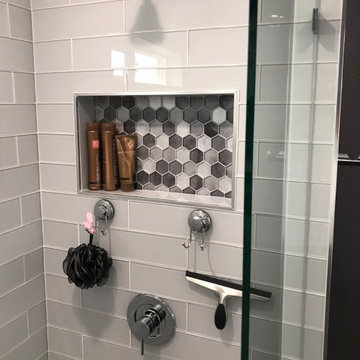
White Glass Shower Tile Hexagonal Mosaic Glass Deco Niche. Glass Shower Panel with Vienna Series Hanging Hinge. Kohler Chrome Faucet, matching Single Handel Water Volume Control Valve Trim.
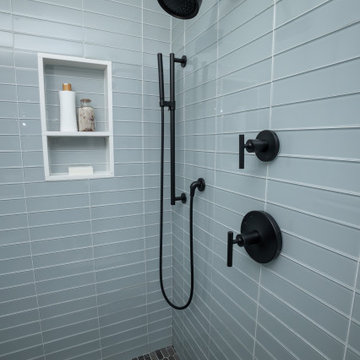
Inspiration for a mid-sized transitional master bathroom in Detroit with black cabinets, blue tile, glass tile, white walls, porcelain floors, solid surface benchtops, black floor, white benchtops, a niche, a double vanity and a built-in vanity.
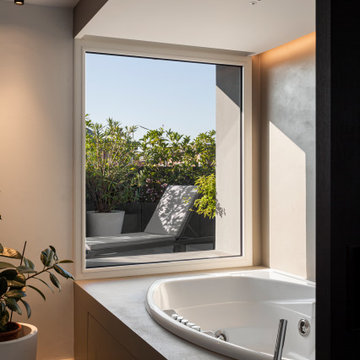
zona relax spa con vasca idromassaggio, cromoterapia e finestra fissa sul verde del terrazzo.
Gola di luce a soffitto.
Faretti Viabizzuno
Rubinetteria Fantini
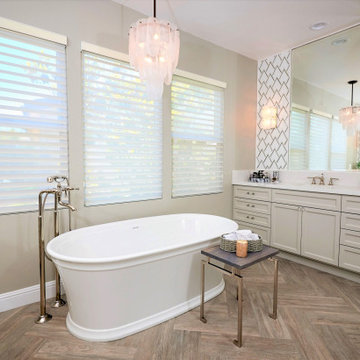
A refresh for a primary bathroom. We keep the basic layout of the bathroom but updated the tub with a free standing bathtub and herringbone tile floor.
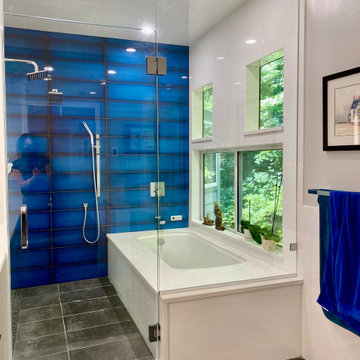
Design ideas for a mid-sized contemporary master bathroom in Raleigh with flat-panel cabinets, grey cabinets, an undermount tub, a shower/bathtub combo, a one-piece toilet, blue tile, glass tile, white walls, ceramic floors, an undermount sink, engineered quartz benchtops, grey floor, a hinged shower door, white benchtops, a niche, a double vanity and a floating vanity.
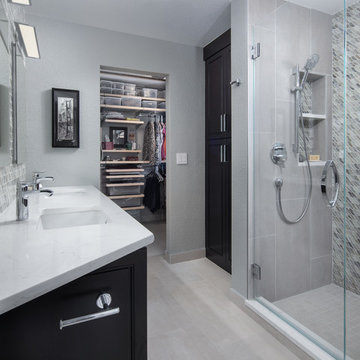
TG Images
This is an example of a small transitional master bathroom in Other with flat-panel cabinets, dark wood cabinets, a double shower, a two-piece toilet, multi-coloured tile, glass tile, grey walls, cement tiles, an undermount sink, engineered quartz benchtops, grey floor, a hinged shower door, white benchtops, a niche, a double vanity and a floating vanity.
This is an example of a small transitional master bathroom in Other with flat-panel cabinets, dark wood cabinets, a double shower, a two-piece toilet, multi-coloured tile, glass tile, grey walls, cement tiles, an undermount sink, engineered quartz benchtops, grey floor, a hinged shower door, white benchtops, a niche, a double vanity and a floating vanity.
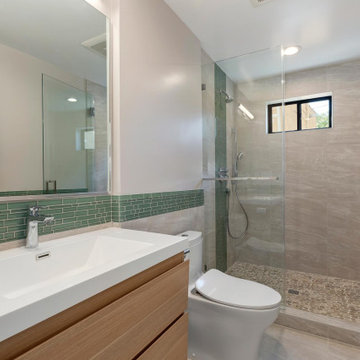
Light-filled bathroom evokes the nearby beach with pebble shower tile, green glass mosaic "waterline" and "waterfalls".
Floating white oak vanities and Toto High efficiency toilets reduce water use and simplify cleaning.
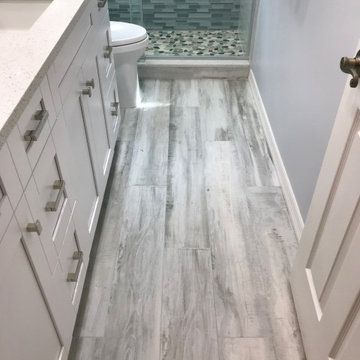
Let's make this guest bathroom a show stopper!
This is an example of a mid-sized beach style 3/4 bathroom in Philadelphia with shaker cabinets, white cabinets, an alcove shower, a two-piece toilet, multi-coloured tile, glass tile, blue walls, ceramic floors, an undermount sink, quartzite benchtops, multi-coloured floor, a sliding shower screen, white benchtops, a niche, a single vanity and a built-in vanity.
This is an example of a mid-sized beach style 3/4 bathroom in Philadelphia with shaker cabinets, white cabinets, an alcove shower, a two-piece toilet, multi-coloured tile, glass tile, blue walls, ceramic floors, an undermount sink, quartzite benchtops, multi-coloured floor, a sliding shower screen, white benchtops, a niche, a single vanity and a built-in vanity.
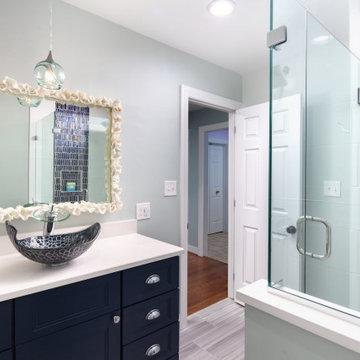
A beachy vibe with eclectic style creates a fun, energetic main floor bath. A beautiful, undulating floor tile pattern is suggestive of sand dunes. The iridescent accent tile in the shower suggests a sea shell or beach glass. The blue custom vanity adds to the nautical theme with the whale sink adding a touch of whimsy. The 'coral' framed mirror is an elegant addition, while the hand-blown pendant is just the right element to illuminate this stylish bath.
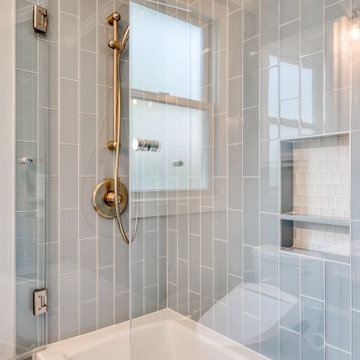
Remodeled kids bathroom to fit the needs of a teenage daughter. Glass island stone tile was applied in a vertical pattern to help enlarge the once small bathroom. Hansgrohe plumbing fixtures and double shower glass doors help round out the space
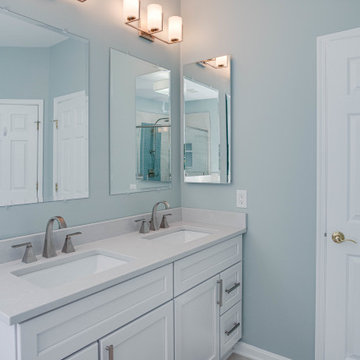
Designed by Angie Barwin of Reico Kitchen & Bath in Woodbridge VA in collaboration with Potomac Home Improvements, this primary bathroom features Green Forest Cabinetry in the Sierra door style in a White finish. The vanity countertops are MSI Q Smoked Pearl.
The bathroom includes Italgraniti Lux Calacatta Mont Blanc field tiles, Islandstone Waveline Breeze Matte glass accent tiles and Islandstone Sliced Pebble Grey shower floor and under tub accent tiles.
“The client was a joy to work with, full of energy and excitement for this project. He was looking for a spa-like feel in his Primary Bathroom. He had definitive ideas about what he did not want which helped steer me in the right direction,” said Angie. “We expanded the shower, added a freestanding tub in lieu of the existing garden tub, and brightened up the bath with white cabinetry, a light vanity top and a frameless, custom shower door. Removing the large tub deck and surround enabled the space to feel open and grand as well.”
“The bathroom project exceeded all my expectations. Everyone performing the work was professional and the design of the new bathroom is fantastic. Well worth the effort and the costs were reasonable,” said the client.
Photos courtesy of BTW Images LLC.
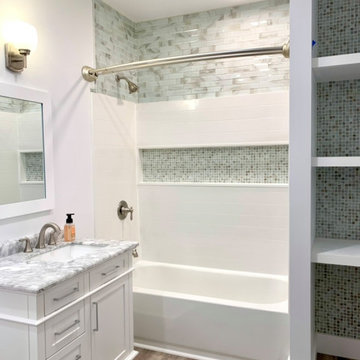
basement bathroom with shower kit and glass tile.
Design ideas for a mid-sized modern kids bathroom in Atlanta with white cabinets, an alcove tub, an alcove shower, a two-piece toilet, green tile, glass tile, white walls, vinyl floors, an undermount sink, marble benchtops, brown floor, a shower curtain, a niche and a single vanity.
Design ideas for a mid-sized modern kids bathroom in Atlanta with white cabinets, an alcove tub, an alcove shower, a two-piece toilet, green tile, glass tile, white walls, vinyl floors, an undermount sink, marble benchtops, brown floor, a shower curtain, a niche and a single vanity.
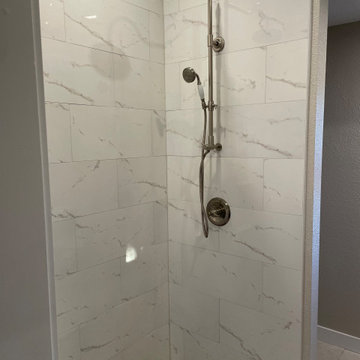
This was a large remodel in a small space! We brought in more natural light by removing the toilet wall and door. We replaced the tub with a custom floor to ceiling shower and a 70" tall custom shower niche! Hello Costco shampoo bottles! We also installed grey glass subway tile all the way to the vaulted ceiling. New floor tile and trim throughout the space. This was a fun project!
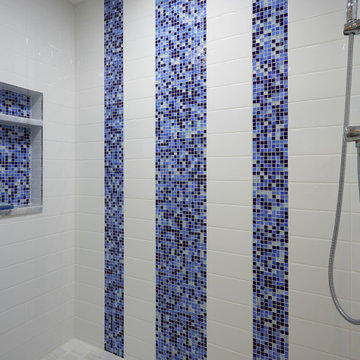
This condo we addressed the layout and making changes to the layout. By opening up the kitchen and turning the space into a great room. With the dining/bar, lanai, and family adding to the space giving it a open and spacious feeling. Then we addressed the hall with its too many doors. Changing the location of the guest bedroom door to accommodate a better furniture layout. The bathrooms we started from scratch The new look is perfectly suited for the clients and their entertaining lifestyle.
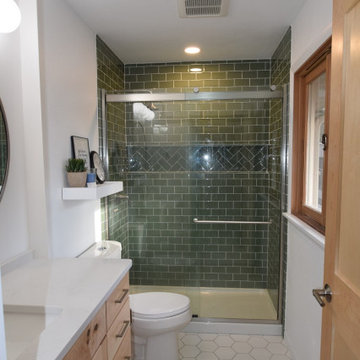
3/4 bathroom in Other with shaker cabinets, light wood cabinets, an alcove shower, a one-piece toilet, ceramic floors, an undermount sink, engineered quartz benchtops, white floor, a sliding shower screen, white benchtops, a niche, a single vanity, a built-in vanity, green tile, glass tile and white walls.
Bathroom Design Ideas with Glass Tile and a Niche
7