Bathroom Design Ideas with Glass Tile and Dark Hardwood Floors
Refine by:
Budget
Sort by:Popular Today
61 - 80 of 218 photos
Item 1 of 3
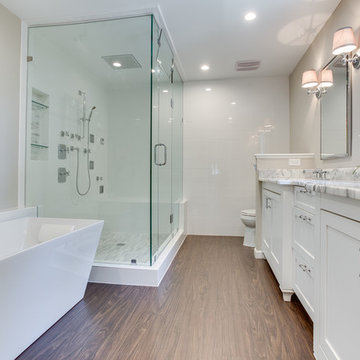
Photo of a large traditional master bathroom in DC Metro with shaker cabinets, white cabinets, a freestanding tub, a corner shower, a two-piece toilet, glass tile, white walls, dark hardwood floors, an undermount sink, marble benchtops and a hinged shower door.
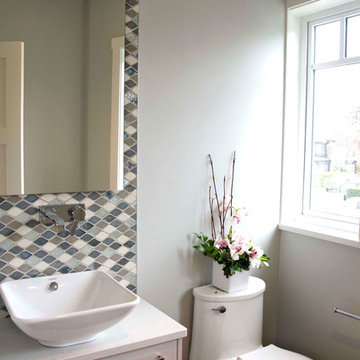
An array of soft blues and complementary grays create a cool and sophisticated powder room.
This is an example of a transitional bathroom in Vancouver with flat-panel cabinets, white cabinets, a one-piece toilet, multi-coloured tile, glass tile, blue walls, dark hardwood floors, a vessel sink and granite benchtops.
This is an example of a transitional bathroom in Vancouver with flat-panel cabinets, white cabinets, a one-piece toilet, multi-coloured tile, glass tile, blue walls, dark hardwood floors, a vessel sink and granite benchtops.
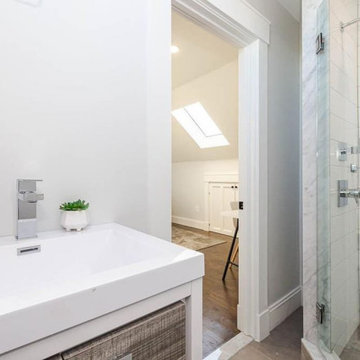
Modern renovation for two family dwelling. Very bright, open living dining kitchen concept. Modern appliances and fixtures. Stone built fire place, heart of Somerville MA.
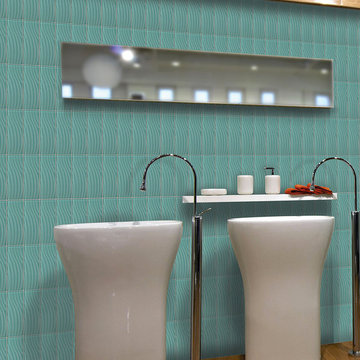
This is an example of a midcentury bathroom in Other with green tile, glass tile, dark hardwood floors and brown floor.
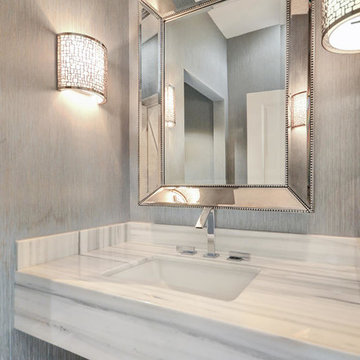
A glamorous bathroom of marble and silver. A large silver framed vanity mirror shines above the white marble vanity, complementing the custom bathroom lighting and silver grasscloth wallpaper. Accentuated by the dark-toned rustic flooring and modern 3D artwork, this powder room has just as much character as the rest of the home!
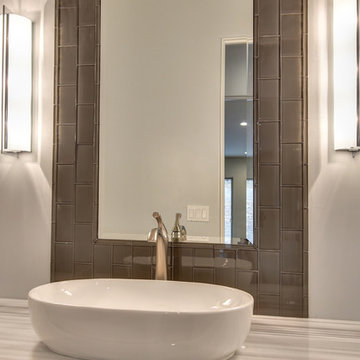
Powder Room vanity.
Trever Glenn Photography
Design ideas for a mid-sized contemporary bathroom in Sacramento with open cabinets, light wood cabinets, brown tile, glass tile, beige walls, dark hardwood floors, a vessel sink, quartzite benchtops, brown floor and white benchtops.
Design ideas for a mid-sized contemporary bathroom in Sacramento with open cabinets, light wood cabinets, brown tile, glass tile, beige walls, dark hardwood floors, a vessel sink, quartzite benchtops, brown floor and white benchtops.
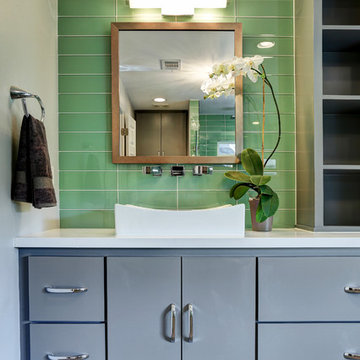
This is a recent contemporary bath remodel we have completed. It has a great zen-like feel with a modern twist.
Award-Winning Custom Home Builder in Central Houston. We are a design/build company offering clients 3D renderings to see their design before work begins.
www.ashwooddesigns.com
TK Images
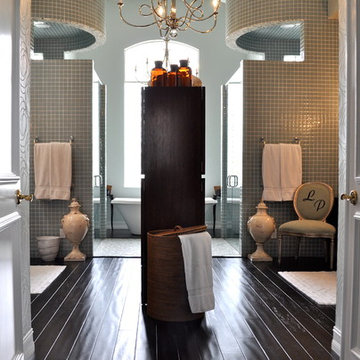
The master bath is partitioned by a custom rosewood cabinet.
Design ideas for an expansive modern master bathroom in Miami with furniture-like cabinets, dark wood cabinets, wood benchtops, a freestanding tub, a double shower, blue tile, glass tile, blue walls and dark hardwood floors.
Design ideas for an expansive modern master bathroom in Miami with furniture-like cabinets, dark wood cabinets, wood benchtops, a freestanding tub, a double shower, blue tile, glass tile, blue walls and dark hardwood floors.
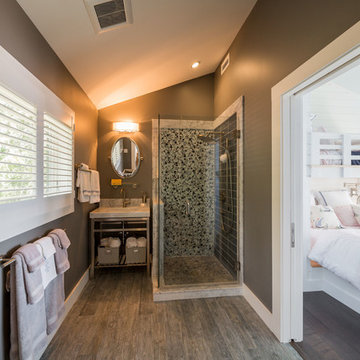
Mid-sized transitional 3/4 bathroom in Other with a corner shower, glass tile, grey walls, dark hardwood floors, a console sink, marble benchtops, brown floor, a hinged shower door and white benchtops.
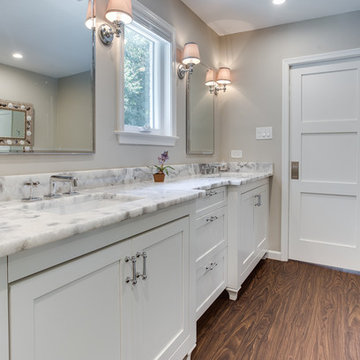
Design ideas for a large traditional master bathroom in DC Metro with shaker cabinets, white cabinets, a freestanding tub, a corner shower, a two-piece toilet, glass tile, white walls, dark hardwood floors, an undermount sink, marble benchtops and a hinged shower door.
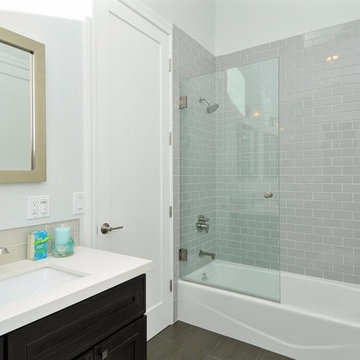
Full Guest Bath
Mid-sized beach style 3/4 bathroom in San Francisco with recessed-panel cabinets, dark wood cabinets, a shower/bathtub combo, beige tile, white tile, glass tile, white walls, dark hardwood floors, an undermount sink and solid surface benchtops.
Mid-sized beach style 3/4 bathroom in San Francisco with recessed-panel cabinets, dark wood cabinets, a shower/bathtub combo, beige tile, white tile, glass tile, white walls, dark hardwood floors, an undermount sink and solid surface benchtops.
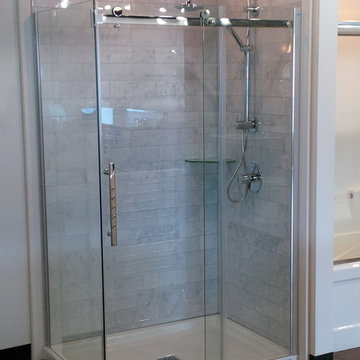
We installed this shower in the Wolseley showroom in Nanaimo. It's a beautiful corner shower with subway style tile detailing which is very on-trend, and modern fixtures in chrome.
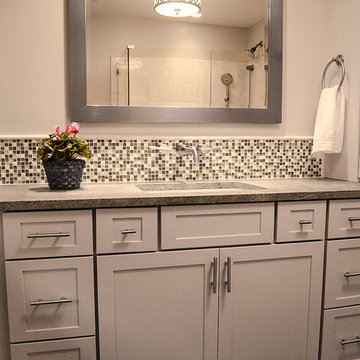
Michele Moran Photography
Design ideas for a mid-sized contemporary master bathroom in Philadelphia with an undermount sink, shaker cabinets, grey cabinets, soapstone benchtops, a two-piece toilet, gray tile, glass tile, grey walls and dark hardwood floors.
Design ideas for a mid-sized contemporary master bathroom in Philadelphia with an undermount sink, shaker cabinets, grey cabinets, soapstone benchtops, a two-piece toilet, gray tile, glass tile, grey walls and dark hardwood floors.
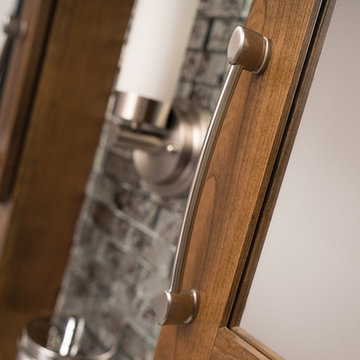
Bathe your bathroom in beautiful details and luxurious design with floating vanities from Dura Supreme Cabinetry. With Dura Supreme’s floating vanity system, vanities and even linen cabinets are suspended on the wall leaving a sleek, clean look that is ideal for transitional and contemporary design themes. Floating vanities are a favorite look for small bathrooms to impart an open, airy and expansive feel. For this bath, painted and stained finishes were combined for a stunning effect, with matching Dura Supreme medicine cabinets over a floating shelf.
This double sink basin design offers stylish functionality for a shared bath. A variety of vanity console configurations are available with floating linen cabinets to maintain the style throughout the design. Floating Vanities by Dura Supreme are available in 12 different configurations (for single sink vanities, double sink vanities, or offset sinks) or individual cabinets that can be combined to create your own unique look. Any combination of Dura Supreme’s many door styles, wood species and finishes can be selected to create a one-of-a-kind bath furniture collection.
The bathroom has evolved from its purist utilitarian roots to a more intimate and reflective sanctuary in which to relax and reconnect. A refreshing spa-like environment offers a brisk welcome at the dawning of a new day or a soothing interlude as your day concludes.
Our busy and hectic lifestyles leave us yearning for a private place where we can truly relax and indulge. With amenities that pamper the senses and design elements inspired by luxury spas, bathroom environments are being transformed form the mundane and utilitarian to the extravagant and luxurious.
Bath cabinetry from Dura Supreme offers myriad design directions to create the personal harmony and beauty that are a hallmark of the bath sanctuary. Immerse yourself in our expansive palette of finishes and wood species to discover the look that calms your senses and soothes your soul. Your Dura Supreme designer will guide you through the selections and transform your bath into a beautiful retreat.
Request a FREE Dura Supreme Brochure Packet:
http://www.durasupreme.com/request-brochure
Find a Dura Supreme Showroom near you today:
http://www.durasupreme.com/dealer-locator
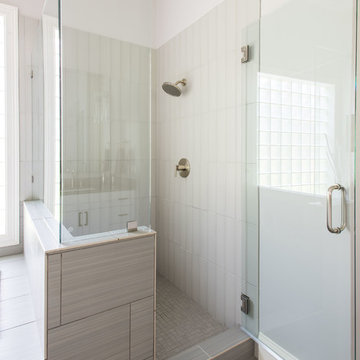
A soft gray and white bathroom with a touch of lavender... just what these clients had in mind. The glass tile throughout the shower gives a clean, uninterrupted appearance that screams sophisticated.
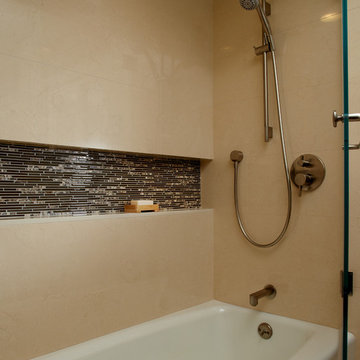
Photo of a mid-sized contemporary 3/4 bathroom in San Francisco with flat-panel cabinets, dark wood cabinets, an alcove tub, an alcove shower, a one-piece toilet, brown tile, glass tile, grey walls, dark hardwood floors, an integrated sink, solid surface benchtops, brown floor and an open shower.
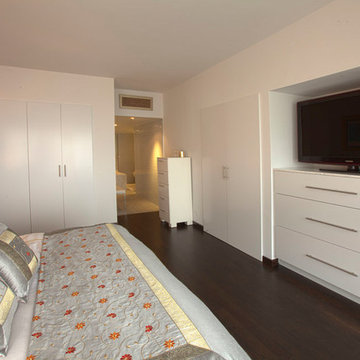
Design- Dan Baltudis, Iguana Design, Inc.
Photo- George Poulos Photography
This is an example of a mid-sized modern master bathroom in Chicago with flat-panel cabinets, brown cabinets, a drop-in tub, an open shower, a one-piece toilet, white tile, glass tile, a vessel sink, marble benchtops, a hinged shower door, white walls, dark hardwood floors and brown floor.
This is an example of a mid-sized modern master bathroom in Chicago with flat-panel cabinets, brown cabinets, a drop-in tub, an open shower, a one-piece toilet, white tile, glass tile, a vessel sink, marble benchtops, a hinged shower door, white walls, dark hardwood floors and brown floor.
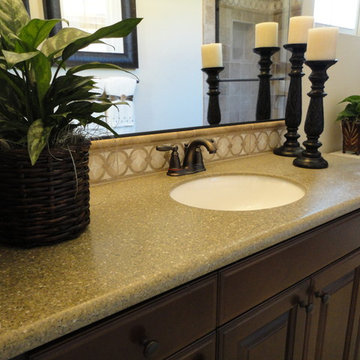
Picketfence Design Studio
Photo of a large traditional 3/4 bathroom in San Diego with a corner tub, an open shower, a one-piece toilet, beige tile, brown tile, green tile, yellow tile, glass tile, white walls, dark hardwood floors and a drop-in sink.
Photo of a large traditional 3/4 bathroom in San Diego with a corner tub, an open shower, a one-piece toilet, beige tile, brown tile, green tile, yellow tile, glass tile, white walls, dark hardwood floors and a drop-in sink.
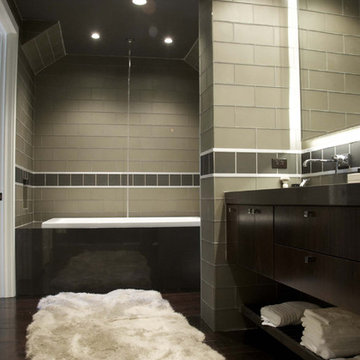
glass tile, custom cabinetry and Auskin sheepskin rug (our favorite thing in the entire house!!)
This is an example of a mid-sized contemporary master bathroom in New Orleans with flat-panel cabinets, dark wood cabinets, an alcove tub, a shower/bathtub combo, a one-piece toilet, beige tile, glass tile, grey walls, dark hardwood floors, an undermount sink and engineered quartz benchtops.
This is an example of a mid-sized contemporary master bathroom in New Orleans with flat-panel cabinets, dark wood cabinets, an alcove tub, a shower/bathtub combo, a one-piece toilet, beige tile, glass tile, grey walls, dark hardwood floors, an undermount sink and engineered quartz benchtops.
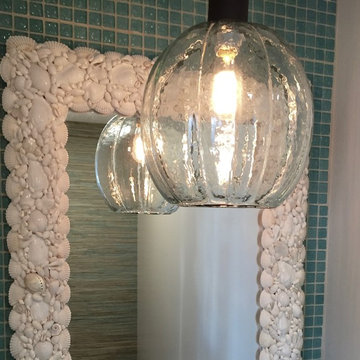
Powder Room
Mid-sized beach style kids bathroom in Orange County with open cabinets, a one-piece toilet, blue tile, glass tile, dark hardwood floors, a vessel sink, recycled glass benchtops, white cabinets, white walls, grey floor and multi-coloured benchtops.
Mid-sized beach style kids bathroom in Orange County with open cabinets, a one-piece toilet, blue tile, glass tile, dark hardwood floors, a vessel sink, recycled glass benchtops, white cabinets, white walls, grey floor and multi-coloured benchtops.
Bathroom Design Ideas with Glass Tile and Dark Hardwood Floors
4