Bathroom Design Ideas with Glass Tile and Dark Hardwood Floors
Refine by:
Budget
Sort by:Popular Today
81 - 100 of 218 photos
Item 1 of 3
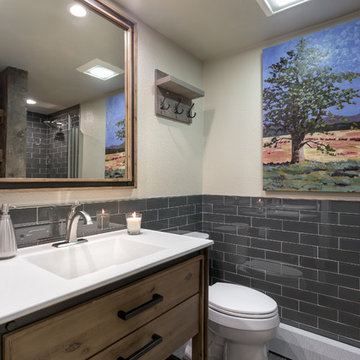
Bruce VandenBroucke
This is an example of a transitional 3/4 bathroom in Other with glass tile, dark hardwood floors and brown floor.
This is an example of a transitional 3/4 bathroom in Other with glass tile, dark hardwood floors and brown floor.
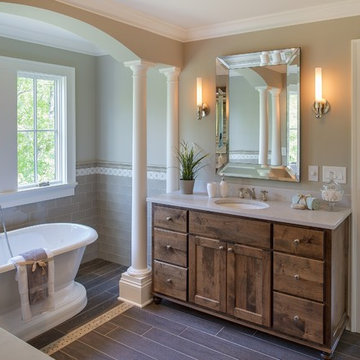
This is an example of a large master bathroom in Minneapolis with an integrated sink, flat-panel cabinets, medium wood cabinets, granite benchtops, a freestanding tub, gray tile, glass tile, grey walls and dark hardwood floors.
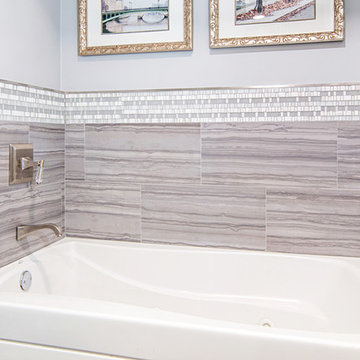
Master Bathroom Bathtub
Inspiration for a small modern master bathroom in San Diego with an undermount sink, recessed-panel cabinets, grey cabinets, a freestanding tub, an alcove shower, a one-piece toilet, gray tile, glass tile, grey walls and dark hardwood floors.
Inspiration for a small modern master bathroom in San Diego with an undermount sink, recessed-panel cabinets, grey cabinets, a freestanding tub, an alcove shower, a one-piece toilet, gray tile, glass tile, grey walls and dark hardwood floors.
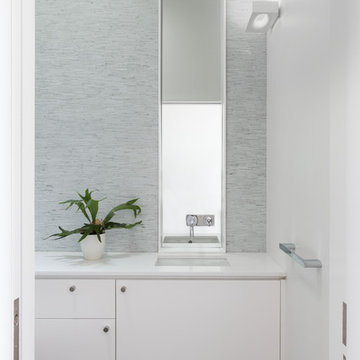
This Noe Valley whole-house renovation maximizes natural light and features sculptural details. A new wall of full-height windows and doors allows for stunning views of downtown San Francisco. A dynamic skylight creates shifting shadows across the neutral palette of bleached oak cabinetry, white stone and silicone bronze. In order to avoid the clutter of an open plan the kitchen is intentionally outfitted with minimal hardware, integrated appliances and furniture grade cabinetry and detailing. The white range hood offers subtle geometric interest, leading the eyes upwards towards the skylight. This light-filled space is the center of the home.
Architecture by Tierney Conner Design Studio
David Duncan Livingston
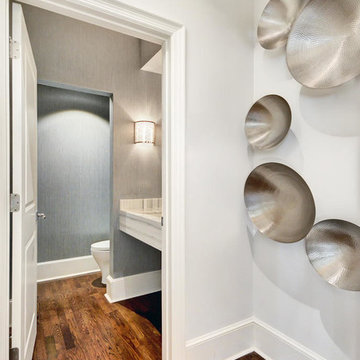
A glamorous bathroom of marble and silver. A large silver framed vanity mirror shines above the white marble vanity, complementing the custom bathroom lighting and silver grasscloth wallpaper. Accentuated by the dark-toned rustic flooring and modern 3D artwork, this powder room has just as much character as the rest of the home!
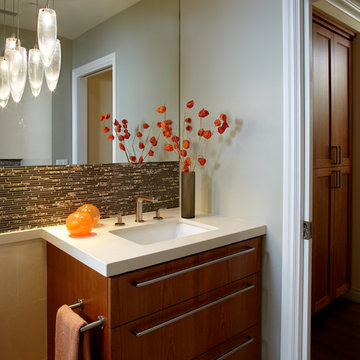
Inspiration for a mid-sized contemporary 3/4 bathroom in San Francisco with flat-panel cabinets, dark wood cabinets, an alcove tub, an alcove shower, a one-piece toilet, brown tile, glass tile, grey walls, dark hardwood floors, an integrated sink, solid surface benchtops, brown floor and an open shower.
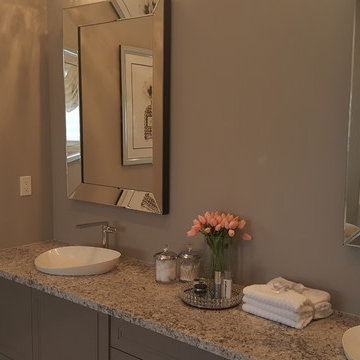
Listen to music and watch the news while getting ready in a spacious master Bed room bath
This is an example of a mid-sized modern master bathroom in Toronto with flat-panel cabinets, grey cabinets, a freestanding tub, an open shower, a one-piece toilet, gray tile, glass tile, grey walls, dark hardwood floors, a vessel sink, marble benchtops, an open shower and beige benchtops.
This is an example of a mid-sized modern master bathroom in Toronto with flat-panel cabinets, grey cabinets, a freestanding tub, an open shower, a one-piece toilet, gray tile, glass tile, grey walls, dark hardwood floors, a vessel sink, marble benchtops, an open shower and beige benchtops.
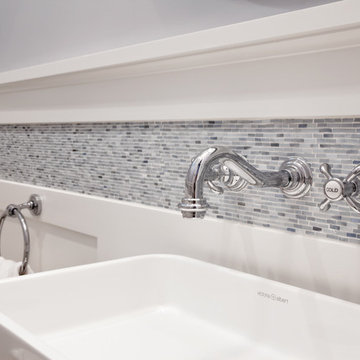
Cherie Cordellos Photography
Small arts and crafts 3/4 bathroom in San Francisco with raised-panel cabinets, white cabinets, gray tile, glass tile, blue walls, dark hardwood floors and a trough sink.
Small arts and crafts 3/4 bathroom in San Francisco with raised-panel cabinets, white cabinets, gray tile, glass tile, blue walls, dark hardwood floors and a trough sink.
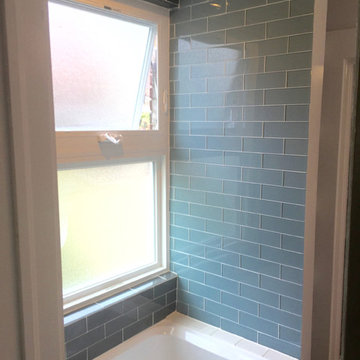
Photo of a mid-sized transitional 3/4 bathroom in Orange County with open cabinets, light wood cabinets, an alcove tub, a shower/bathtub combo, a two-piece toilet, blue tile, glass tile, white walls, dark hardwood floors, a drop-in sink, solid surface benchtops, brown floor and a sliding shower screen.
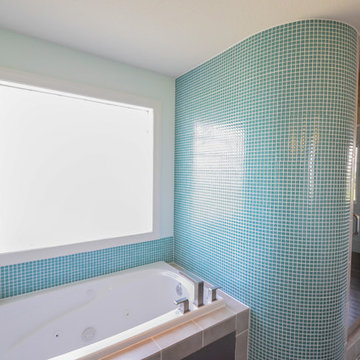
Photo of a large modern master bathroom in Kansas City with a vessel sink, flat-panel cabinets, dark wood cabinets, glass benchtops, an alcove tub, an open shower, multi-coloured tile, glass tile, white walls and dark hardwood floors.
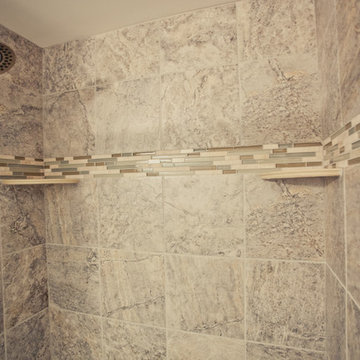
Kyle Cannon
Photo of a small traditional kids bathroom in Cincinnati with an undermount sink, white cabinets, glass tile, blue walls, dark hardwood floors, flat-panel cabinets, an alcove shower, a two-piece toilet, multi-coloured tile and solid surface benchtops.
Photo of a small traditional kids bathroom in Cincinnati with an undermount sink, white cabinets, glass tile, blue walls, dark hardwood floors, flat-panel cabinets, an alcove shower, a two-piece toilet, multi-coloured tile and solid surface benchtops.
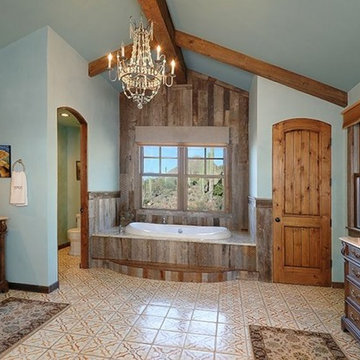
Design ideas for a large master bathroom in Phoenix with furniture-like cabinets, dark wood cabinets, a freestanding tub, blue walls, an undermount sink, marble benchtops, green tile, glass tile and dark hardwood floors.
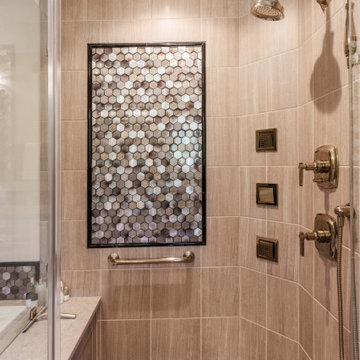
To move or not to move — that is the question many homeowners are asking as they consider whether to upgrade their existing residence or pack up and find a new one. It was that exact question that was discussed by this homeowner as they evaluated their traditional two-story home in Fontana. Built in 2001, this cedar-sided 3,500-square-foot home features five bedrooms, three-and-a-half baths, and a full basement.
During renovation projects like the these, we have the ability and flexibility to work across many different architectural styles. Our main focus is to work with clients to get a good sense of their personal style, what features they’re most attracted to, and balance those with the fundamental principles of good design – function, balance, proportion and flow – to make sure that they have a unified vision for the home.
After extensive demolition of the kitchen, family room, master bath, laundry room, powder room, master bedroom and adjacent hallways, we began transforming the space into one that the family could truly utilize in an all new way. In addition to installing structural beams to support the second floor loads and pushing out two non-structural walls in order to enlarge the master bath, the renovation team installed a new kitchen island, added quartz countertops in the kitchen and master bath plus installed new Kohler sinks, toilets and accessories in the kitchen and bath.
Underscoring the belief that an open great room should offer a welcoming environment, the renovated space now offers an inviting haven for the homeowners and their guests. The open family room boasts a new gas fireplace complete with custom surround, mantel and bookcases. Underfoot, hardwood floors featuring American walnut add warmth to the home’s interior.
Continuity is achieved throughout the first floor by accenting posts, handrails and spindles all with the same rich walnut.
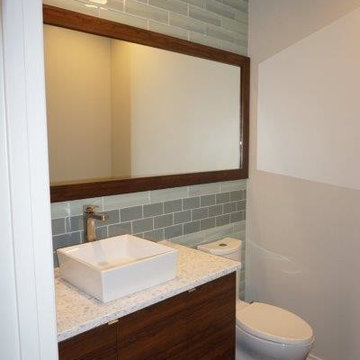
Small modern 3/4 bathroom in Indianapolis with flat-panel cabinets, dark wood cabinets, brown floor, a one-piece toilet, gray tile, glass tile, grey walls, dark hardwood floors, a vessel sink and recycled glass benchtops.
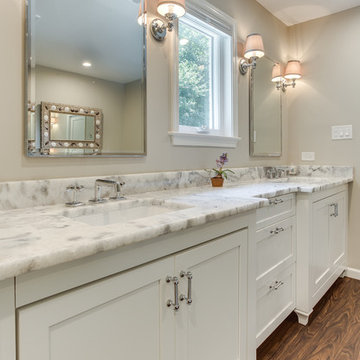
Large traditional master bathroom in DC Metro with shaker cabinets, white cabinets, a freestanding tub, a corner shower, a two-piece toilet, glass tile, white walls, dark hardwood floors, an undermount sink, marble benchtops and a hinged shower door.
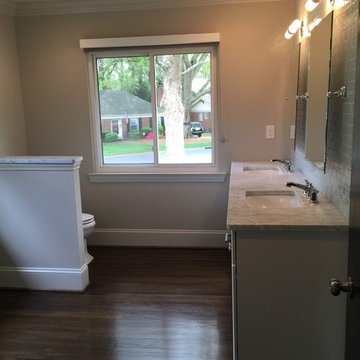
Master bath after photo.
Contemporary master bathroom in Charlotte with an undermount sink, raised-panel cabinets, grey cabinets, marble benchtops, a corner shower, a two-piece toilet, white tile, glass tile, grey walls and dark hardwood floors.
Contemporary master bathroom in Charlotte with an undermount sink, raised-panel cabinets, grey cabinets, marble benchtops, a corner shower, a two-piece toilet, white tile, glass tile, grey walls and dark hardwood floors.
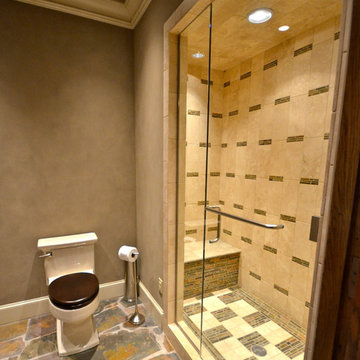
Inspiration for a mid-sized mediterranean master bathroom in Austin with shaker cabinets, white cabinets, an alcove tub, an alcove shower, a one-piece toilet, green tile, glass tile, purple walls, dark hardwood floors, a vessel sink, marble benchtops, brown floor and a hinged shower door.
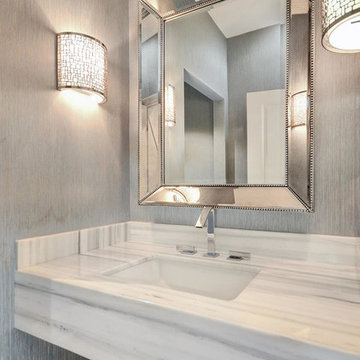
A glamorous bathroom of marble and silver. A large silver framed vanity mirror shines above the white marble vanity, complementing the custom bathroom lighting and silver grasscloth wallpaper. Accentuated by the dark-toned rustic flooring and modern 3D artwork, this powder room has just as much character as the rest of the home!
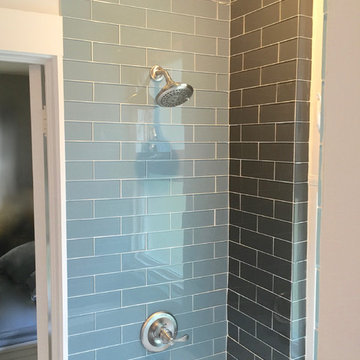
Mid-sized transitional 3/4 bathroom in Orange County with open cabinets, light wood cabinets, an alcove tub, a shower/bathtub combo, a two-piece toilet, blue tile, glass tile, white walls, dark hardwood floors, a drop-in sink, solid surface benchtops, brown floor and a sliding shower screen.
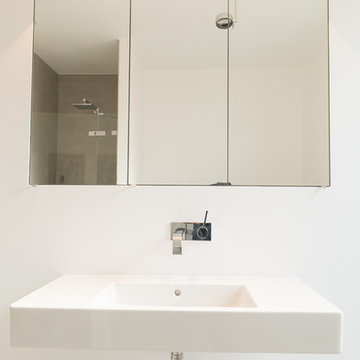
Peter Dany
Design ideas for a mid-sized contemporary master bathroom in Munich with white tile, a freestanding tub, a curbless shower, a wall-mount toilet, white walls, open cabinets, glass tile, dark hardwood floors, a wall-mount sink, solid surface benchtops, brown floor and a sliding shower screen.
Design ideas for a mid-sized contemporary master bathroom in Munich with white tile, a freestanding tub, a curbless shower, a wall-mount toilet, white walls, open cabinets, glass tile, dark hardwood floors, a wall-mount sink, solid surface benchtops, brown floor and a sliding shower screen.
Bathroom Design Ideas with Glass Tile and Dark Hardwood Floors
5