Bathroom Design Ideas with Glass Tile and Light Hardwood Floors
Refine by:
Budget
Sort by:Popular Today
161 - 180 of 272 photos
Item 1 of 3
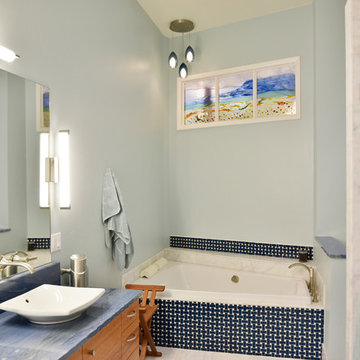
Photography by Heather Mace of RA+A
Architecture + Structural Engineering by Reynolds Ash + Associates.
Design ideas for a large midcentury master bathroom in Albuquerque with a vessel sink, flat-panel cabinets, medium wood cabinets, granite benchtops, a corner tub, an alcove shower, a one-piece toilet, blue tile, glass tile, blue walls and light hardwood floors.
Design ideas for a large midcentury master bathroom in Albuquerque with a vessel sink, flat-panel cabinets, medium wood cabinets, granite benchtops, a corner tub, an alcove shower, a one-piece toilet, blue tile, glass tile, blue walls and light hardwood floors.
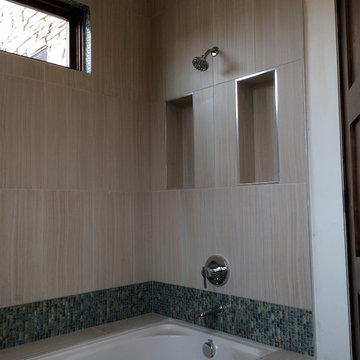
This is an example of a modern bathroom in Salt Lake City with an alcove shower, a two-piece toilet, multi-coloured tile, glass tile, white walls and light hardwood floors.
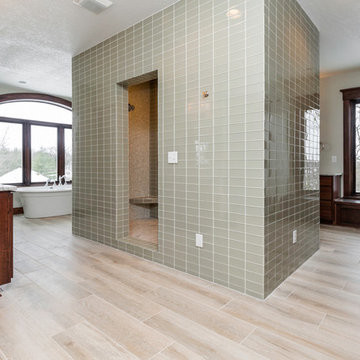
Jake Boyd Photography
Expansive transitional master bathroom in Other with shaker cabinets, dark wood cabinets, a freestanding tub, an open shower, a two-piece toilet, gray tile, glass tile, grey walls, light hardwood floors, engineered quartz benchtops and an undermount sink.
Expansive transitional master bathroom in Other with shaker cabinets, dark wood cabinets, a freestanding tub, an open shower, a two-piece toilet, gray tile, glass tile, grey walls, light hardwood floors, engineered quartz benchtops and an undermount sink.
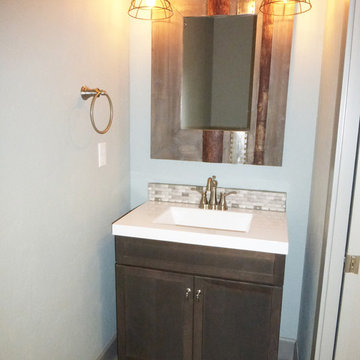
Photo of a contemporary 3/4 bathroom in Seattle with an integrated sink, shaker cabinets, dark wood cabinets, solid surface benchtops, gray tile, glass tile and light hardwood floors.
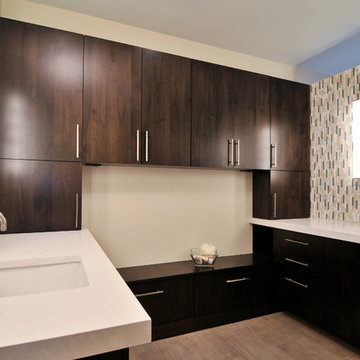
With a desire for an updated bath, we took this master bath space from old and outdated to modern and functional. The homeowners gained much needed closet space, a heated towel rack, and an upgraded shower with a multifunction handshower on a slidebar.
Photography by Bryan Burris.
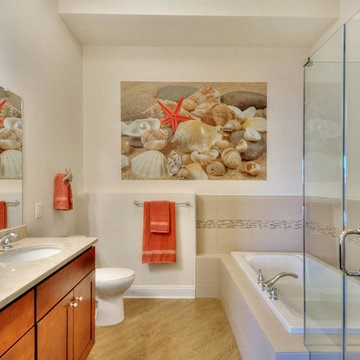
Mural Wall Art
Glass Tile
Photo of a transitional master bathroom in New York with an undermount sink, granite benchtops, a drop-in tub, glass tile and light hardwood floors.
Photo of a transitional master bathroom in New York with an undermount sink, granite benchtops, a drop-in tub, glass tile and light hardwood floors.
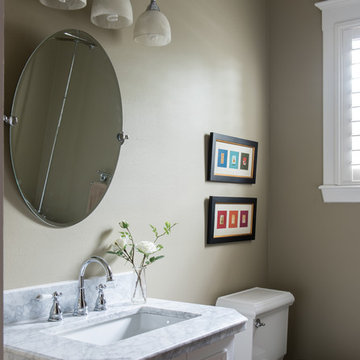
This family has many beautiful and unique Items we integrated in the home design. The pieces from their international travels included furnishings, original artwork, a hand carved wall hanging and wooden elephant, silk, oriental and animal rugs. We created new spaces for their lifestyle with pieces for seating area and a work area. We added some new light fixtures and reupholstered the dining room chairs. Our custom workroom constructed our design for bedding and draperies for the Master Bedroom which was painted a lighter wall color. We reworked the children's rooms with collections they love. The family room got a refresh with new chairs, lights, and a fun print on the pillows. The home is enjoyed by all. Photography: Michael Hunter
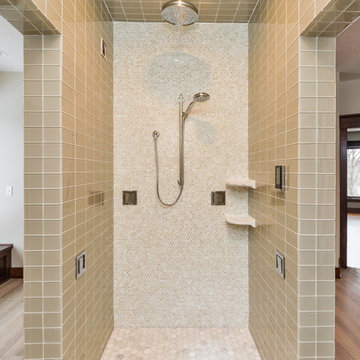
Jake Boyd Photography
This is an example of an expansive transitional master bathroom in Other with dark wood cabinets, a freestanding tub, an open shower, a two-piece toilet, gray tile, glass tile, an undermount sink, shaker cabinets, grey walls, light hardwood floors and engineered quartz benchtops.
This is an example of an expansive transitional master bathroom in Other with dark wood cabinets, a freestanding tub, an open shower, a two-piece toilet, gray tile, glass tile, an undermount sink, shaker cabinets, grey walls, light hardwood floors and engineered quartz benchtops.
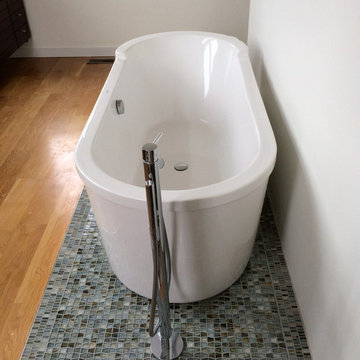
Inspiration for a modern bathroom in Salt Lake City with an alcove shower, a two-piece toilet, multi-coloured tile, glass tile, white walls and light hardwood floors.
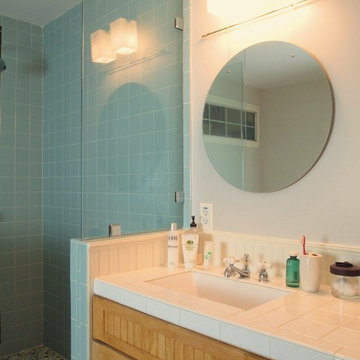
This is an addition of a master bedroom and master bath
Design ideas for a mid-sized traditional master bathroom in Austin with recessed-panel cabinets, light wood cabinets, an alcove tub, a corner shower, white tile, glass tile, blue walls and light hardwood floors.
Design ideas for a mid-sized traditional master bathroom in Austin with recessed-panel cabinets, light wood cabinets, an alcove tub, a corner shower, white tile, glass tile, blue walls and light hardwood floors.
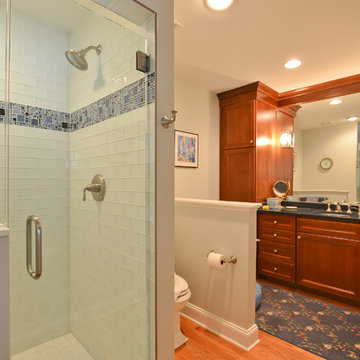
Bathroom in DC Metro with an undermount sink, medium wood cabinets, engineered quartz benchtops, an alcove shower, white tile, glass tile and light hardwood floors.
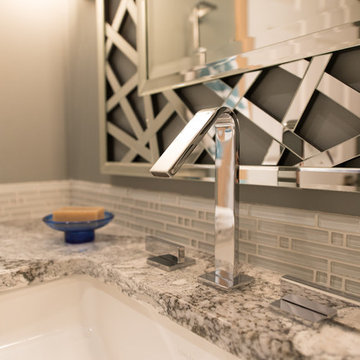
Design ideas for a mid-sized traditional bathroom in Vancouver with an undermount sink, flat-panel cabinets, white cabinets, engineered quartz benchtops, gray tile, glass tile, grey walls and light hardwood floors.
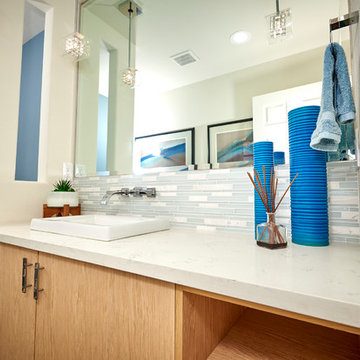
We created a modern bathroom design with minimalist white tile backsplash, light oak cabinetry with an vessell sink, flat-panel cabinets . Topped off with modern pendant lighting for our clients home in Carmel Valley - San Diego.
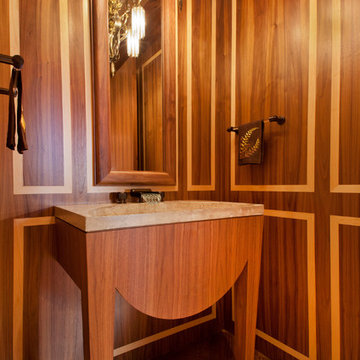
Kurt Johnson
Photo of a mid-sized contemporary bathroom in Omaha with an integrated sink, flat-panel cabinets, beige cabinets, limestone benchtops, a two-piece toilet, glass tile, brown walls and light hardwood floors.
Photo of a mid-sized contemporary bathroom in Omaha with an integrated sink, flat-panel cabinets, beige cabinets, limestone benchtops, a two-piece toilet, glass tile, brown walls and light hardwood floors.
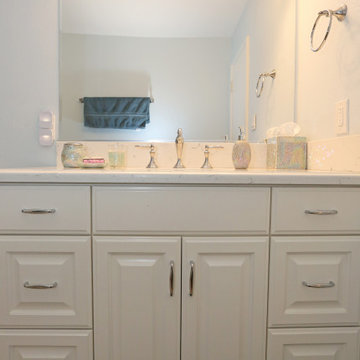
Example of a white-grey traditional bathroom remodel.
Inspiration for a mid-sized traditional 3/4 bathroom in Orange County with raised-panel cabinets, white cabinets, an alcove shower, a one-piece toilet, multi-coloured tile, glass tile, blue walls, light hardwood floors, a drop-in sink, limestone benchtops, grey floor, a hinged shower door, yellow benchtops, an enclosed toilet, a single vanity and a built-in vanity.
Inspiration for a mid-sized traditional 3/4 bathroom in Orange County with raised-panel cabinets, white cabinets, an alcove shower, a one-piece toilet, multi-coloured tile, glass tile, blue walls, light hardwood floors, a drop-in sink, limestone benchtops, grey floor, a hinged shower door, yellow benchtops, an enclosed toilet, a single vanity and a built-in vanity.
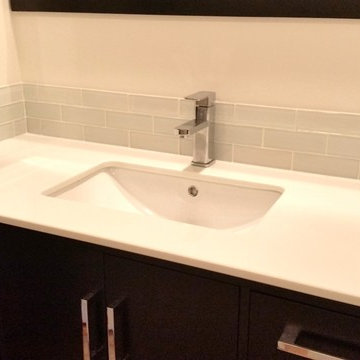
Small master bathroom in Los Angeles with beaded inset cabinets, dark wood cabinets, a drop-in tub, a corner shower, a one-piece toilet, white tile, glass tile, beige walls, light hardwood floors, a drop-in sink and quartzite benchtops.
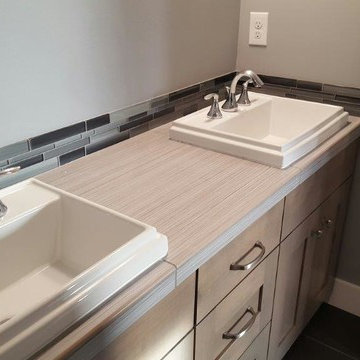
Remodel from Everett showroom
This is an example of a small transitional 3/4 bathroom in Seattle with furniture-like cabinets, light wood cabinets, a corner tub, an alcove shower, gray tile, glass tile, beige walls, light hardwood floors, a drop-in sink and solid surface benchtops.
This is an example of a small transitional 3/4 bathroom in Seattle with furniture-like cabinets, light wood cabinets, a corner tub, an alcove shower, gray tile, glass tile, beige walls, light hardwood floors, a drop-in sink and solid surface benchtops.
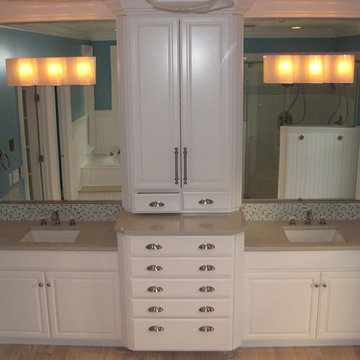
Inspiration for a large master bathroom in Indianapolis with raised-panel cabinets, white cabinets, a drop-in tub, a corner shower, a two-piece toilet, multi-coloured tile, glass tile, blue walls, light hardwood floors and an undermount sink.
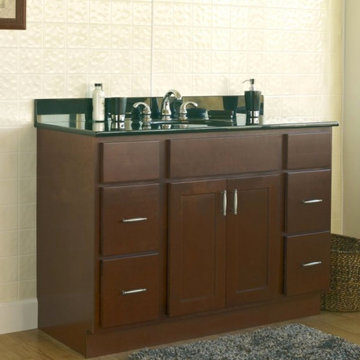
Design ideas for a mid-sized kids bathroom in Milwaukee with dark wood cabinets, solid surface benchtops, yellow tile, glass tile, yellow walls and light hardwood floors.
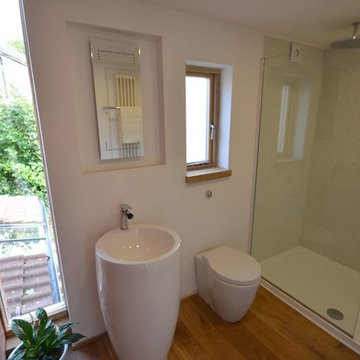
glass balcony and oak wood cladding extension, Stroud, Cotswolds, Gloucestershire
Photo of a mid-sized transitional master bathroom in Gloucestershire with glass-front cabinets, an open shower, a one-piece toilet, white tile, glass tile, white walls and light hardwood floors.
Photo of a mid-sized transitional master bathroom in Gloucestershire with glass-front cabinets, an open shower, a one-piece toilet, white tile, glass tile, white walls and light hardwood floors.
Bathroom Design Ideas with Glass Tile and Light Hardwood Floors
9