Bathroom Design Ideas with Glass Tile and Medium Hardwood Floors
Refine by:
Budget
Sort by:Popular Today
81 - 100 of 237 photos
Item 1 of 3
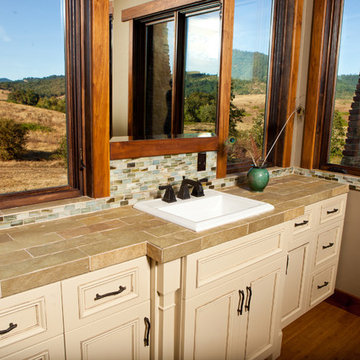
Paint glaze cabinetry with slate countertops, framed in by panoramic views.
Inspiration for a mid-sized traditional 3/4 bathroom in Portland with recessed-panel cabinets, beige cabinets, beige tile, brown tile, gray tile, glass tile, brown walls, medium hardwood floors, a drop-in sink and brown floor.
Inspiration for a mid-sized traditional 3/4 bathroom in Portland with recessed-panel cabinets, beige cabinets, beige tile, brown tile, gray tile, glass tile, brown walls, medium hardwood floors, a drop-in sink and brown floor.
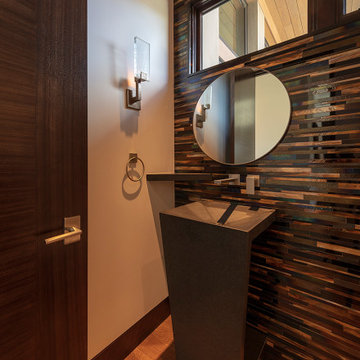
Modern bathroom in San Francisco with a one-piece toilet, brown tile, glass tile, white walls, medium hardwood floors, a wall-mount sink, granite benchtops, brown floor and brown benchtops.
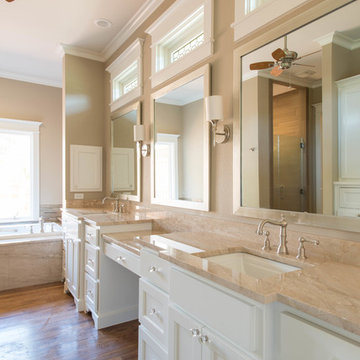
Michael Hunter Photography
This is an example of a large arts and crafts master bathroom in Dallas with an undermount sink, flat-panel cabinets, white cabinets, marble benchtops, a drop-in tub, a double shower, beige tile, glass tile, beige walls and medium hardwood floors.
This is an example of a large arts and crafts master bathroom in Dallas with an undermount sink, flat-panel cabinets, white cabinets, marble benchtops, a drop-in tub, a double shower, beige tile, glass tile, beige walls and medium hardwood floors.
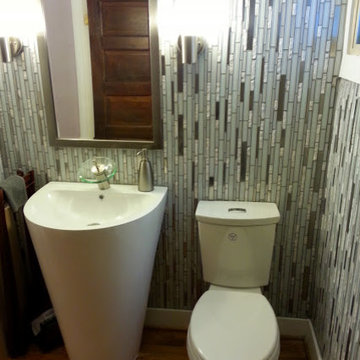
This is a great, little powder bathroom! We turned this awkward, little space under the stairs into a fun, modern powder bath. We used color, light and tile layout to make the space feel larger than it really is.
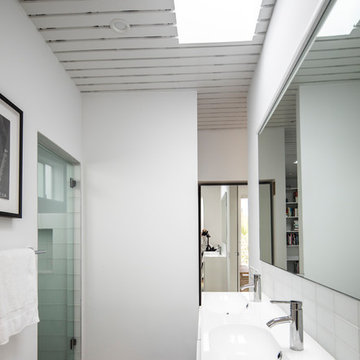
L+A House by Aleksander Tamm-Seitz | Palimpost Architects. Open Master Bath - Duel IKEA sink and faucet vanity. Ann Sacks glass tile backsplash. Walk in shower on the left.
Photo by Jasmine Park.
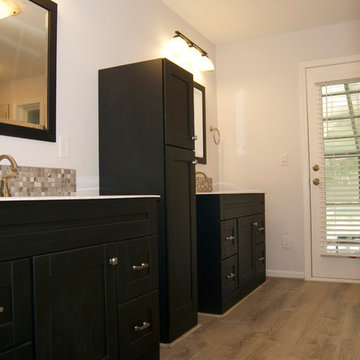
Design ideas for a mid-sized modern master bathroom in Kansas City with shaker cabinets, dark wood cabinets, beige tile, glass tile, grey walls, medium hardwood floors, an undermount sink, engineered quartz benchtops, brown floor and white benchtops.
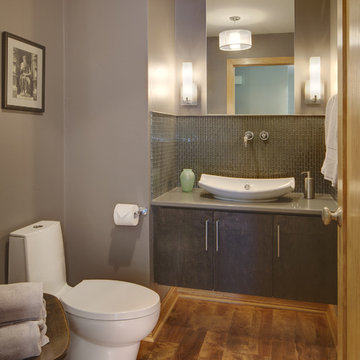
Never underestimate the power of a well-designed powder room. A birch vanity and Kohler fixtures combined with glass tile, a vessel sink, and carefully selected light fixtures give guests a luxurious experience. Tricia Shay Photography
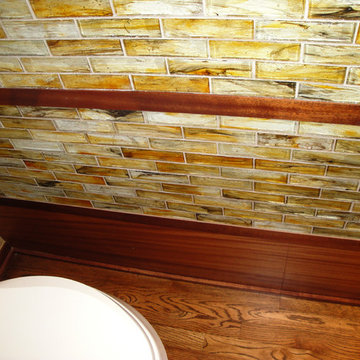
Design Resolution: In order to access equipment for a whirlpool bath (which is in an adjacent room), the 12" tall wood baseboard is attached with Velcro so it can be removed.
Photos: Dakota T. Smith
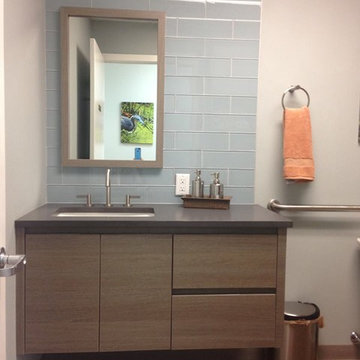
Design ideas for a mid-sized contemporary master bathroom in Burlington with an undermount sink, flat-panel cabinets, grey cabinets, engineered quartz benchtops, blue tile, glass tile, grey walls and medium hardwood floors.
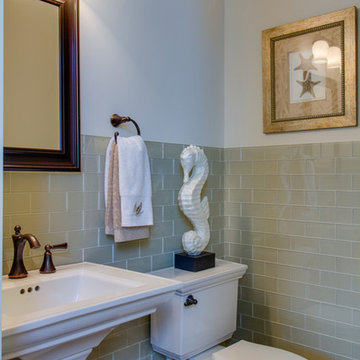
This sandy colored glass subway tile dresses up this powder room for a sophisticated coastal feel.
This is an example of a small traditional 3/4 bathroom in Other with beige tile, glass tile, beige walls, medium hardwood floors, a pedestal sink and brown floor.
This is an example of a small traditional 3/4 bathroom in Other with beige tile, glass tile, beige walls, medium hardwood floors, a pedestal sink and brown floor.
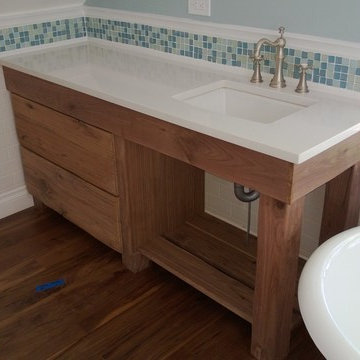
Design ideas for a mid-sized country 3/4 bathroom in Denver with flat-panel cabinets, a freestanding tub, a one-piece toilet, white tile, glass tile, blue walls, medium hardwood floors, an undermount sink and quartzite benchtops.
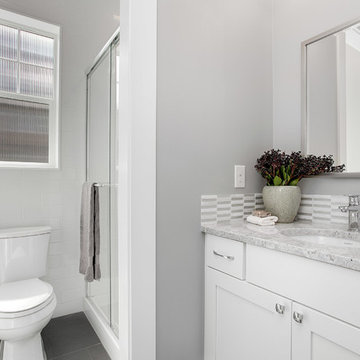
Powder room with shower for convenience for main floor guest suite next door.
Inspiration for a mid-sized transitional bathroom in Seattle with shaker cabinets, white cabinets, a two-piece toilet, gray tile, white tile, glass tile, grey walls, medium hardwood floors, an undermount sink and granite benchtops.
Inspiration for a mid-sized transitional bathroom in Seattle with shaker cabinets, white cabinets, a two-piece toilet, gray tile, white tile, glass tile, grey walls, medium hardwood floors, an undermount sink and granite benchtops.
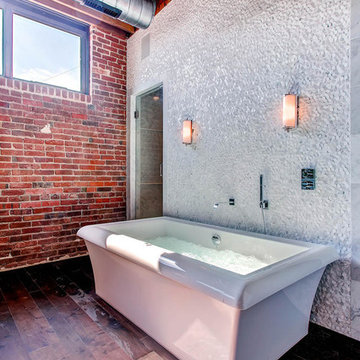
Inspiration for a large contemporary master bathroom in Denver with an undermount sink, flat-panel cabinets, medium wood cabinets, wood benchtops, a freestanding tub, a shower/bathtub combo, a two-piece toilet, white tile, glass tile, orange walls and medium hardwood floors.
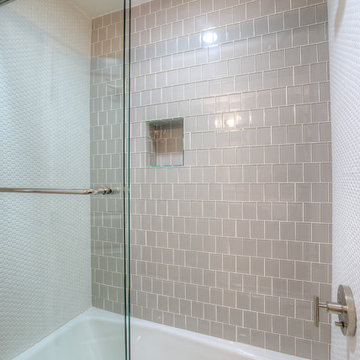
This Mccormick Ranch beauty was remodeled from head to toe, inside and out. We gutted this home to bring in a more modern feel. The kitchen was updated with white shaker cabinetry, glass tile backsplash and gorgeous Calcutta marble countertops. We built a custom wall unit and added an over sized barn door to hide all of the components. The master bath was turned into a spa with the addition of a steam shower lined in Calcutta marble. The en suite bath was also updated with a steam shower lined in glass tile. A carrara accent wall was created for the gorgeous furniture piece vanity. We installed 12 inch distressed wood throughout the house. The landscaping was professionally done with artificial grass in the front, a paver driveway/walkway and tumbles travertine pavers for the courtyard.
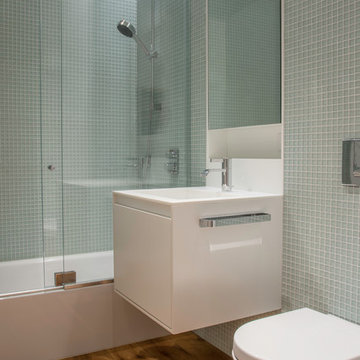
Philip Soteriou
Photo of a large modern kids bathroom in New York with flat-panel cabinets, white cabinets, a wall-mount toilet, white tile, glass tile, green walls, medium hardwood floors, an integrated sink and solid surface benchtops.
Photo of a large modern kids bathroom in New York with flat-panel cabinets, white cabinets, a wall-mount toilet, white tile, glass tile, green walls, medium hardwood floors, an integrated sink and solid surface benchtops.
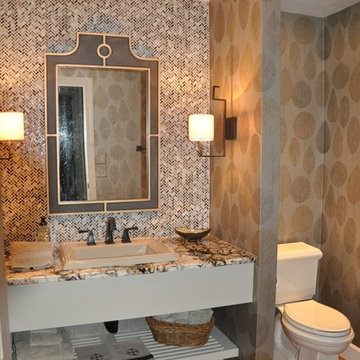
Inspiration for a small transitional bathroom in Charlotte with open cabinets, white cabinets, granite benchtops, gray tile, glass tile and medium hardwood floors.
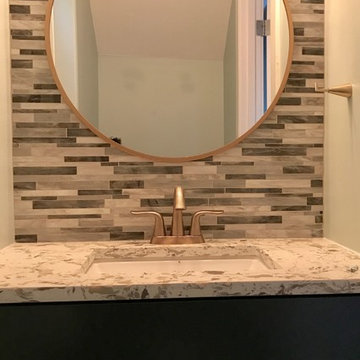
We did this 1/2 bath for the Hall Family when we worked on their kitchen/family room. Navy blue vanity cabinet with quartz matching the kitchen and beautiful glass tile mosaic going up the wall. Brushed brass accents to finish out the design. Small space but lots of personality!
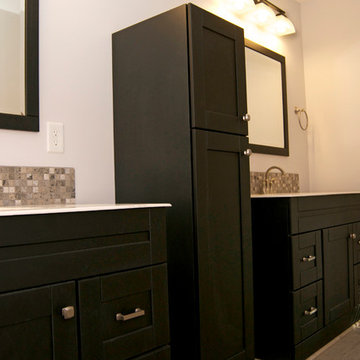
Photo of a mid-sized modern master bathroom in Kansas City with shaker cabinets, dark wood cabinets, beige tile, glass tile, grey walls, medium hardwood floors, an undermount sink, engineered quartz benchtops, brown floor and white benchtops.
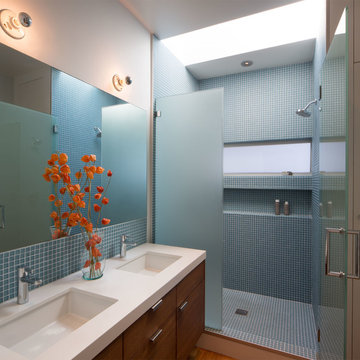
Blue glass mosaic tiles at client's bathroom.
Photography by Eric Rorer
Inspiration for a mid-sized contemporary master bathroom in San Francisco with an undermount sink, flat-panel cabinets, dark wood cabinets, engineered quartz benchtops, an alcove shower, a one-piece toilet, blue tile, glass tile, white walls and medium hardwood floors.
Inspiration for a mid-sized contemporary master bathroom in San Francisco with an undermount sink, flat-panel cabinets, dark wood cabinets, engineered quartz benchtops, an alcove shower, a one-piece toilet, blue tile, glass tile, white walls and medium hardwood floors.
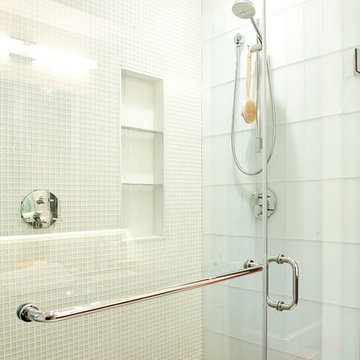
Kevin Nigri
Design ideas for a contemporary bathroom in DC Metro with an alcove shower, white tile, glass tile, medium hardwood floors, brown floor and a hinged shower door.
Design ideas for a contemporary bathroom in DC Metro with an alcove shower, white tile, glass tile, medium hardwood floors, brown floor and a hinged shower door.
Bathroom Design Ideas with Glass Tile and Medium Hardwood Floors
5