Bathroom Design Ideas with Glass Tile and Medium Hardwood Floors
Refine by:
Budget
Sort by:Popular Today
141 - 160 of 237 photos
Item 1 of 3
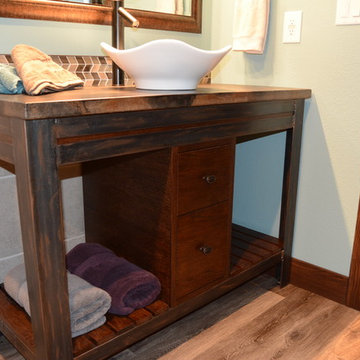
Photo of a small transitional 3/4 bathroom in Other with furniture-like cabinets, dark wood cabinets, beige tile, brown tile, gray tile, glass tile, grey walls, medium hardwood floors, a vessel sink, wood benchtops and brown floor.
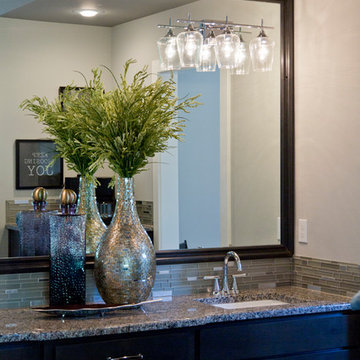
Photo of a large modern master bathroom in Kansas City with louvered cabinets, dark wood cabinets, a freestanding tub, an alcove shower, beige tile, glass tile, beige walls, medium hardwood floors, an undermount sink, granite benchtops, brown floor, a hinged shower door and brown benchtops.
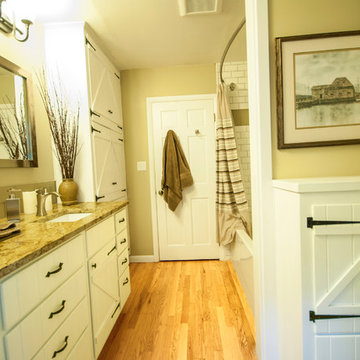
The home owners wanted DIY doors that matched their kitchen cabinets. http://remodelcabinetdoors.com
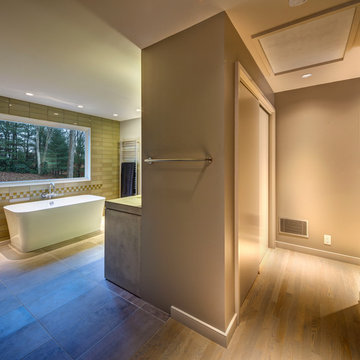
Open plan dressing bath area with glass-tiled accent wall, V&A soaking tub, concrete vanity, hydronic towel heater.
Design ideas for a large contemporary master bathroom in New York with a freestanding tub, green tile, grey walls, concrete benchtops, glass tile, medium hardwood floors and an undermount sink.
Design ideas for a large contemporary master bathroom in New York with a freestanding tub, green tile, grey walls, concrete benchtops, glass tile, medium hardwood floors and an undermount sink.
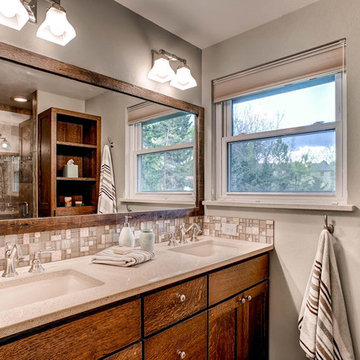
Photo of a mid-sized country kids bathroom in Denver with an undermount sink, shaker cabinets, medium wood cabinets, engineered quartz benchtops, an alcove shower, a two-piece toilet, beige tile, glass tile, beige walls and medium hardwood floors.
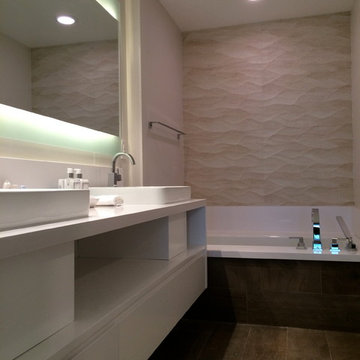
Inspiration for a large modern master bathroom in Miami with flat-panel cabinets, white cabinets, a drop-in tub, a corner shower, a two-piece toilet, beige tile, glass tile, beige walls, medium hardwood floors, a vessel sink, engineered quartz benchtops and brown floor.
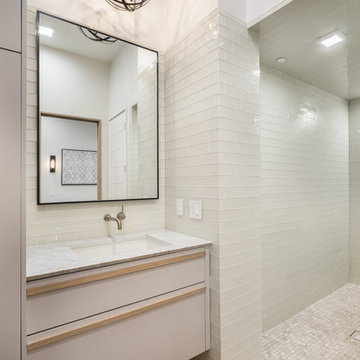
Penthouse PH500. The Barwil Builidng at 307 Tchoupitoulas Street, New Orleans, LA.
Photography: Justin Cordova. The main bathroom is en suite to the penthouse’s 3rd bedroom/study and features a hidden laundry, huge curbless shower with floor to ceiling glass tiled walls, a custom floating vanity with an extra deep fire clay under mount sink and a water closet.
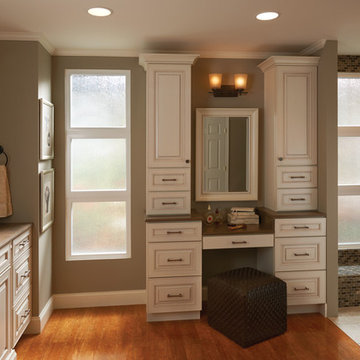
Inspiration for a large traditional master bathroom in San Francisco with raised-panel cabinets, white cabinets, brown tile, gray tile, glass tile, grey walls, medium hardwood floors, an undermount sink, granite benchtops and brown floor.
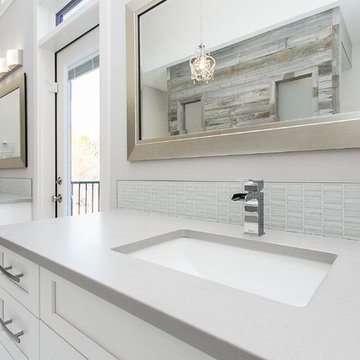
Location: Red Deer, AB, Canada
Parkland Builders Cabinets Supplied by KCB Cabinets and Renovations
Red Deer, AB, Canada
Inspiration for a mid-sized contemporary bathroom in Calgary with shaker cabinets, an alcove tub, a shower/bathtub combo, a one-piece toilet, glass tile, medium hardwood floors, an undermount sink and solid surface benchtops.
Inspiration for a mid-sized contemporary bathroom in Calgary with shaker cabinets, an alcove tub, a shower/bathtub combo, a one-piece toilet, glass tile, medium hardwood floors, an undermount sink and solid surface benchtops.
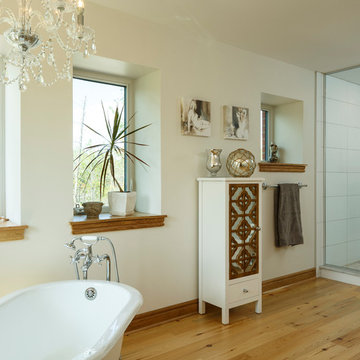
Miv Photography
Design ideas for a mid-sized tropical master bathroom in Ottawa with furniture-like cabinets, white cabinets, a claw-foot tub, an alcove shower, a wall-mount toilet, white tile, glass tile, beige walls, medium hardwood floors, brown floor and a hinged shower door.
Design ideas for a mid-sized tropical master bathroom in Ottawa with furniture-like cabinets, white cabinets, a claw-foot tub, an alcove shower, a wall-mount toilet, white tile, glass tile, beige walls, medium hardwood floors, brown floor and a hinged shower door.
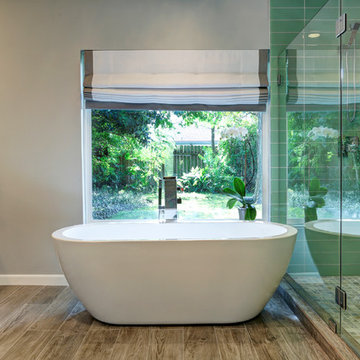
This is a recent contemporary bath remodel we have completed. It has a great zen-like feel with a modern twist.
Award-Winning Custom Home Builder in Central Houston. We are a design/build company offering clients 3D renderings to see their design before work begins.
www.ashwooddesigns.com
TK Images
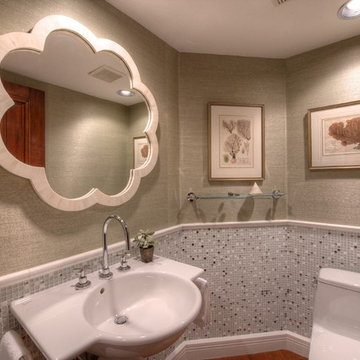
Photography by Matt McCourtney
This is an example of a mid-sized contemporary kids bathroom in Tampa with a pedestal sink, gray tile, glass tile, grey walls and medium hardwood floors.
This is an example of a mid-sized contemporary kids bathroom in Tampa with a pedestal sink, gray tile, glass tile, grey walls and medium hardwood floors.
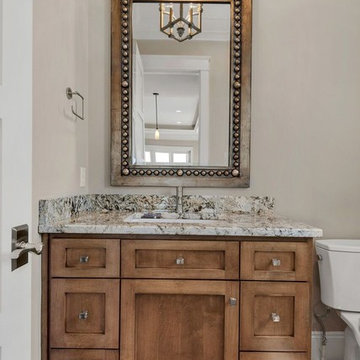
Photo of a transitional 3/4 bathroom in New Orleans with shaker cabinets, medium wood cabinets, a corner shower, white tile, glass tile, beige walls, medium hardwood floors, a drop-in sink, marble benchtops, beige floor and a hinged shower door.
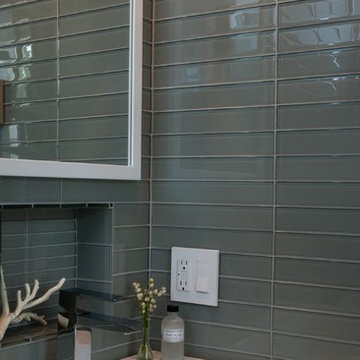
The bathroom is very tiny. Using glass walls and mirrored doors created the illusion of spaciousness. Adding niches in the shower and above the vanity and using an open based vanity also achieved the spacious feeling.
This project was photographed by Andrea Hansen
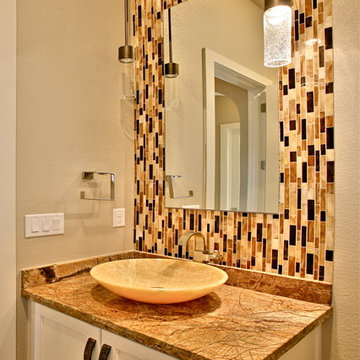
Blane Balouf
Expansive contemporary 3/4 bathroom in Dallas with a vessel sink, shaker cabinets, white cabinets, granite benchtops, brown tile, glass tile, beige walls and medium hardwood floors.
Expansive contemporary 3/4 bathroom in Dallas with a vessel sink, shaker cabinets, white cabinets, granite benchtops, brown tile, glass tile, beige walls and medium hardwood floors.
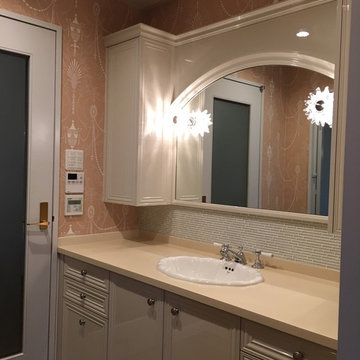
This is an example of an eclectic bathroom in Osaka with beige cabinets, white tile, glass tile, pink walls, medium hardwood floors, a drop-in sink and solid surface benchtops.
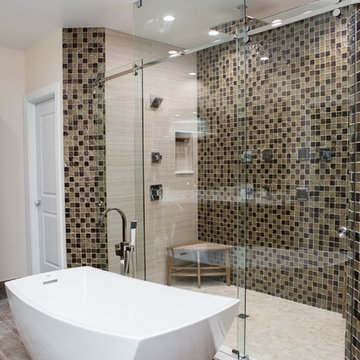
Stationary panel separating 2 Sebastian Sliders in Weston, FL photographed by Ann Remotigue Photography
Design ideas for a large transitional master bathroom in Miami with a freestanding tub, an alcove shower, beige tile, brown tile, glass tile, beige walls, medium hardwood floors, brown floor and a sliding shower screen.
Design ideas for a large transitional master bathroom in Miami with a freestanding tub, an alcove shower, beige tile, brown tile, glass tile, beige walls, medium hardwood floors, brown floor and a sliding shower screen.
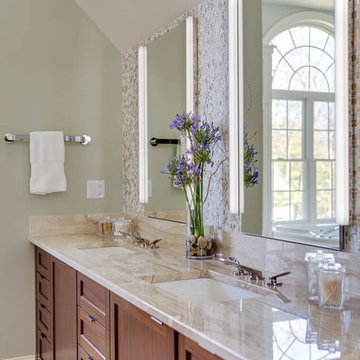
Inspiration for a large transitional bathroom in Boston with flat-panel cabinets, dark wood cabinets, a hot tub, an alcove shower, black and white tile, glass tile, medium hardwood floors, an undermount sink and marble benchtops.
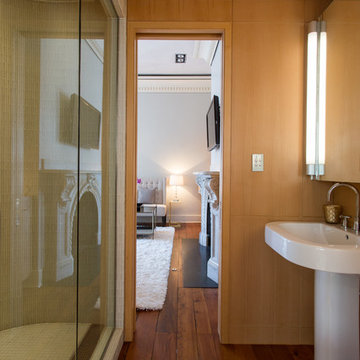
Small traditional 3/4 bathroom in Charleston with a pedestal sink, flat-panel cabinets, light wood cabinets, an alcove shower, a two-piece toilet, white tile, glass tile, brown walls and medium hardwood floors.
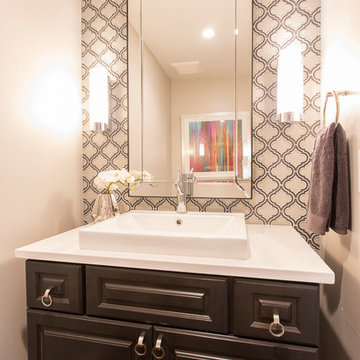
Photography by: Chris Laplante
The Moroccan patterned wall behind the vanity is not wallpaper....it's glass tile! From Bedrosians Mallorca Velez GLSMALPELMISVEL, Diamond Cabinets Sterling Maple Storm 5 pc, Silestone White Zeus Extreme, 3CM, Restoration Hardware Powell sconces in polished nickel, semi-recessed sink, frameless mirror, Polished nickel hardware.
Wall color = Benjamin Moore 1465 Nimbus,eggshell finish
Trim color = Benjamin Moore 967 Cloud White, semi-gloss finish
Bathroom Design Ideas with Glass Tile and Medium Hardwood Floors
8