Bathroom Design Ideas with Glass Tile and Multi-coloured Walls
Refine by:
Budget
Sort by:Popular Today
121 - 140 of 363 photos
Item 1 of 3
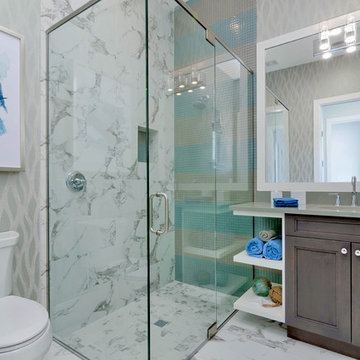
Coastal-Contemporary Guest Bath
This is an example of a large transitional 3/4 bathroom in Miami with brown cabinets, a corner shower, a one-piece toilet, gray tile, glass tile, multi-coloured walls, porcelain floors, a drop-in sink, engineered quartz benchtops, white floor and a hinged shower door.
This is an example of a large transitional 3/4 bathroom in Miami with brown cabinets, a corner shower, a one-piece toilet, gray tile, glass tile, multi-coloured walls, porcelain floors, a drop-in sink, engineered quartz benchtops, white floor and a hinged shower door.
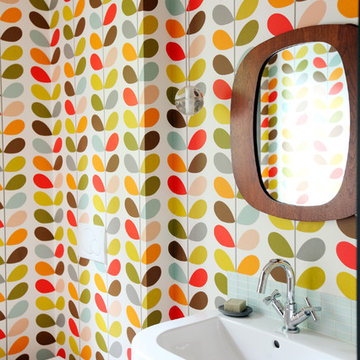
janis nicolay
Small modern 3/4 bathroom in Vancouver with a wall-mount toilet, glass tile, multi-coloured walls and dark hardwood floors.
Small modern 3/4 bathroom in Vancouver with a wall-mount toilet, glass tile, multi-coloured walls and dark hardwood floors.
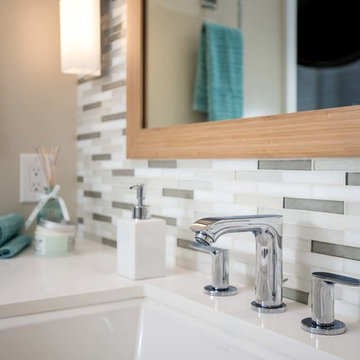
This design / build project in Manhattan Beach, CA. included both a Powder Room and a Master Bathroom. The homeowners are recent empty nesters looking to upgrade the spaces for themselves.
The Powder Room now features a white Rocface Eurostone countertop and grass cloth wall covering accented by wainscoting. The floor is porcelain tile and the faucet is Brizo. The cabinetry was custom made for this project to ensure that the space felt natural and refined. Even the ceiling of this relatively small space features beautiful molding detail.
The Master Bathroom keeps a similar foot print to its predecessor but with updated style and materials. The shower now features a pebble floor and the bathtub has tile surround. The floating vanity makes the space feel larger without sacrificing storage space. The frosted glass on the water closet allow for privacy without darkening the space. The homeowners favorite feature of the space may be the shade over the bathtub which they are able to raise or lower via remote control.
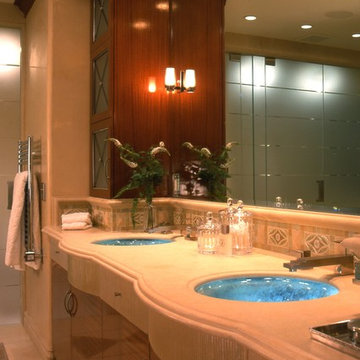
Vitraform underlit glass sinks highlight this master bath featuring sapele mahogany cabinetry, Jerusalem gold limestone countertop and a glass mosaic backsplash.
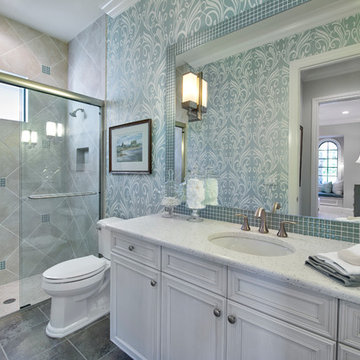
Mid-sized transitional 3/4 bathroom in Miami with an undermount sink, raised-panel cabinets, white cabinets, quartzite benchtops, a double shower, a one-piece toilet, multi-coloured tile, glass tile, multi-coloured walls and porcelain floors.
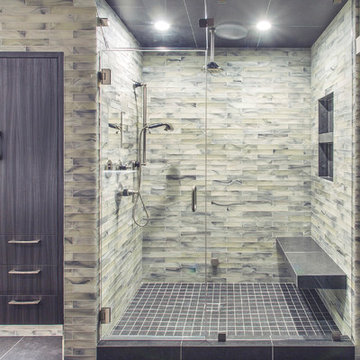
Design ideas for a large contemporary master bathroom in San Diego with flat-panel cabinets, dark wood cabinets, an open shower, black tile, glass tile, multi-coloured walls, porcelain floors, an undermount sink, engineered quartz benchtops, black floor and an open shower.
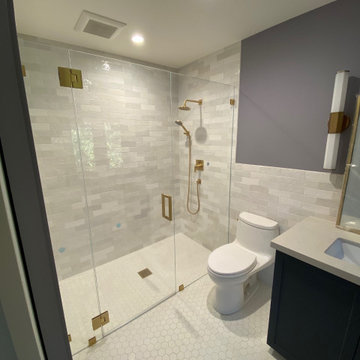
Bathtub with custom quartz seat
Photo of a mid-sized contemporary kids bathroom in San Francisco with shaker cabinets, blue cabinets, a curbless shower, a one-piece toilet, gray tile, glass tile, multi-coloured walls, porcelain floors, engineered quartz benchtops, a hinged shower door, white benchtops, a single vanity and a built-in vanity.
Photo of a mid-sized contemporary kids bathroom in San Francisco with shaker cabinets, blue cabinets, a curbless shower, a one-piece toilet, gray tile, glass tile, multi-coloured walls, porcelain floors, engineered quartz benchtops, a hinged shower door, white benchtops, a single vanity and a built-in vanity.
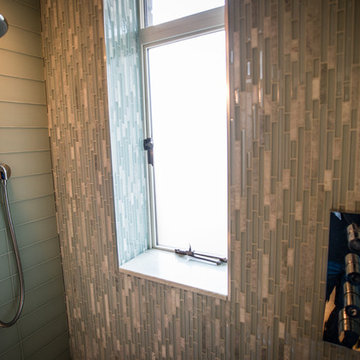
Design ideas for a small contemporary 3/4 bathroom in New York with white cabinets, an alcove tub, a shower/bathtub combo, a two-piece toilet, blue tile, green tile, glass tile, multi-coloured walls, an integrated sink and glass benchtops.
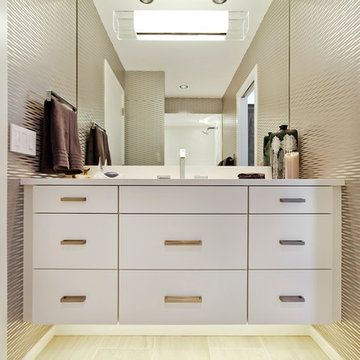
Gilbertson Photography
Poggenpohl
Fantasia Showroom Minneapolis
Kohler
Toto
Cambria
Photo of a small contemporary 3/4 bathroom in Minneapolis with an undermount sink, flat-panel cabinets, white cabinets, engineered quartz benchtops, a one-piece toilet, gray tile, glass tile, multi-coloured walls, porcelain floors and an alcove tub.
Photo of a small contemporary 3/4 bathroom in Minneapolis with an undermount sink, flat-panel cabinets, white cabinets, engineered quartz benchtops, a one-piece toilet, gray tile, glass tile, multi-coloured walls, porcelain floors and an alcove tub.
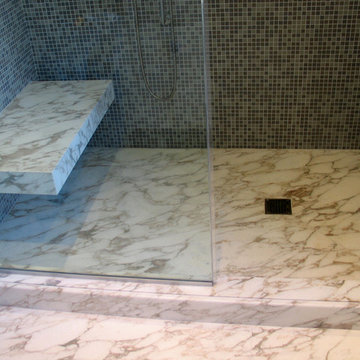
Calacatta marble vein match slab, floating seat and glass mosaic
Photo of a mid-sized contemporary bathroom in New York with an alcove shower, multi-coloured tile, glass tile, multi-coloured walls, marble floors, a one-piece toilet, white floor and a hinged shower door.
Photo of a mid-sized contemporary bathroom in New York with an alcove shower, multi-coloured tile, glass tile, multi-coloured walls, marble floors, a one-piece toilet, white floor and a hinged shower door.
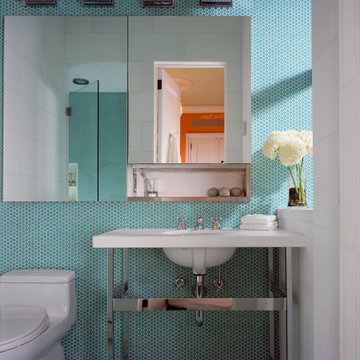
Kid's Bathroom with light blue glass pennyround tile walls, which curve and wrap on to floor and up and over shower curb to emulate water rippling.
Photo of a mid-sized modern kids bathroom in New York with a console sink, an alcove shower, a one-piece toilet, blue tile, glass tile, multi-coloured walls and porcelain floors.
Photo of a mid-sized modern kids bathroom in New York with a console sink, an alcove shower, a one-piece toilet, blue tile, glass tile, multi-coloured walls and porcelain floors.
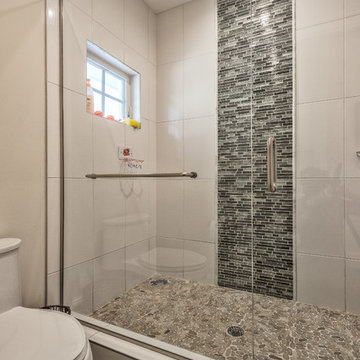
Matt Steeves Photography
Inspiration for a mid-sized kids bathroom in Miami with recessed-panel cabinets, green cabinets, multi-coloured tile, glass tile, multi-coloured walls, medium hardwood floors, an undermount sink, granite benchtops and brown floor.
Inspiration for a mid-sized kids bathroom in Miami with recessed-panel cabinets, green cabinets, multi-coloured tile, glass tile, multi-coloured walls, medium hardwood floors, an undermount sink, granite benchtops and brown floor.
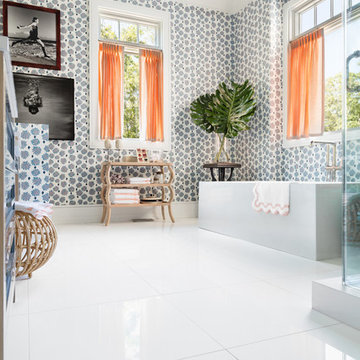
Traditional Home's Hamptons Designer Showhouse was a roaring success this year! Thanks to builder, Frank Bodenchak, and our talented NYC Flagship Design Associate, Silvana Romano, our tile added a unique look and feel to each bathroom. In this main floor master bath, our Glacial 24x24 tile creates an ultra clean foundation, grounding the highly expressive walls and decor.
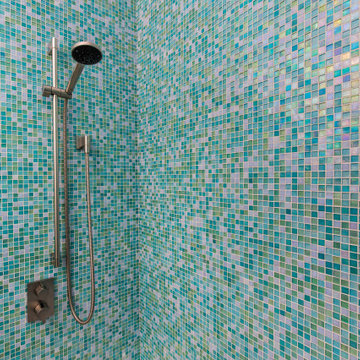
Photo of a small modern kids bathroom in Portland with flat-panel cabinets, white cabinets, a drop-in tub, a shower/bathtub combo, a wall-mount toilet, multi-coloured tile, glass tile, multi-coloured walls, porcelain floors, an undermount sink, engineered quartz benchtops, beige floor, a hinged shower door and white benchtops.
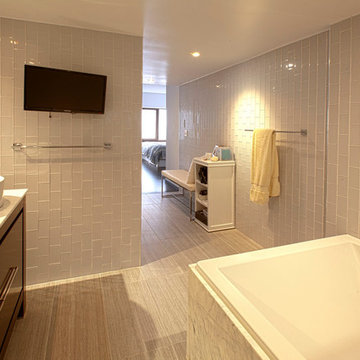
Relaxing in this tub one can view the sunset through the master bedroom as it sets over the whole of Chicago.
Design- Dan Baltudis, Iguana Design, Inc.
Photo- George Poulos Photography
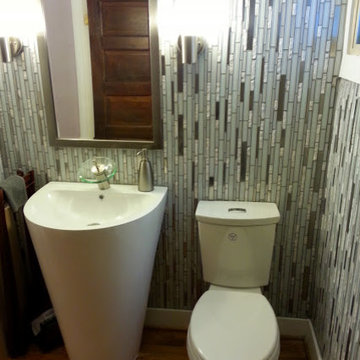
This is a great, little powder bathroom! We turned this awkward, little space under the stairs into a fun, modern powder bath. We used color, light and tile layout to make the space feel larger than it really is.
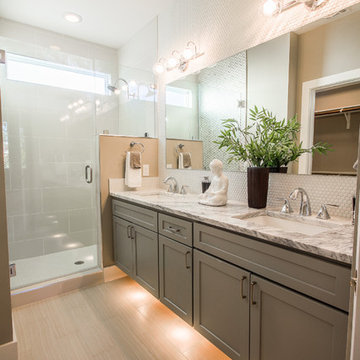
Master bathroom design. Light wood flooring. Olive green cabinetry. Granite countertops and glass tiled backsplash. Chrome plumbing fixtures.
Design ideas for a mid-sized contemporary master bathroom in Austin with shaker cabinets, grey cabinets, a corner shower, a two-piece toilet, white tile, glass tile, multi-coloured walls, plywood floors, a drop-in sink and granite benchtops.
Design ideas for a mid-sized contemporary master bathroom in Austin with shaker cabinets, grey cabinets, a corner shower, a two-piece toilet, white tile, glass tile, multi-coloured walls, plywood floors, a drop-in sink and granite benchtops.
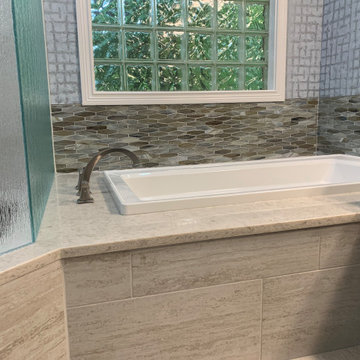
The task was to renovate a dated master bath without changing the original foot print. The client wanted a larger shower, more storage and the removal of a bulky jacuzzi. Sea glass hexagon tiles paired with a silver blue wall paper created a calm sea like mood.
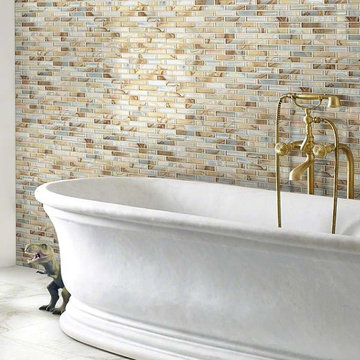
Mercury Glass Ambery by Shaw, photo credit Shaw
Inspiration for a contemporary master bathroom in St Louis with a freestanding tub, multi-coloured tile, glass tile, multi-coloured walls, marble floors and engineered quartz benchtops.
Inspiration for a contemporary master bathroom in St Louis with a freestanding tub, multi-coloured tile, glass tile, multi-coloured walls, marble floors and engineered quartz benchtops.
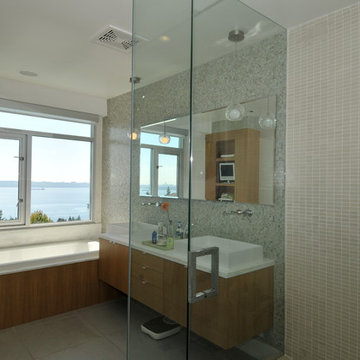
The site’s steep rocky landscape, overlooking the Straight of Georgia, was the inspiration for the design of the residence. The main floor is positioned between a steep rock face and an open swimming pool / view deck facing the ocean and is essentially a living space sitting within this landscape. The main floor is conceived as an open plinth in the landscape, with a box hovering above it housing the private spaces for family members. Due to large areas of glass wall, the landscape appears to flow right through the main floor living spaces.
The house is designed to be naturally ventilated with ease by opening the large glass sliders on either side of the main floor. Large roof overhangs significantly reduce solar gain in summer months. Building on a steep rocky site presented construction challenges. Protecting as much natural rock face as possible was desired, resulting in unique outdoor patio areas and a strong physical connection to the natural landscape at main and upper levels.
The beauty of the floor plan is the simplicity in which family gathering spaces are very open to each other and to the outdoors. The large open spaces were accomplished through the use of a structural steel skeleton and floor system for the building; only partition walls are framed. As a result, this house is extremely flexible long term in that it could be partitioned in a large number of ways within its structural framework.
This project was selected as a finalist in the 2010 Georgie Awards.
Photo Credit: Frits de Vries
Bathroom Design Ideas with Glass Tile and Multi-coloured Walls
7