Bathroom Design Ideas with Glass Tile and Multi-coloured Walls
Refine by:
Budget
Sort by:Popular Today
41 - 60 of 363 photos
Item 1 of 3
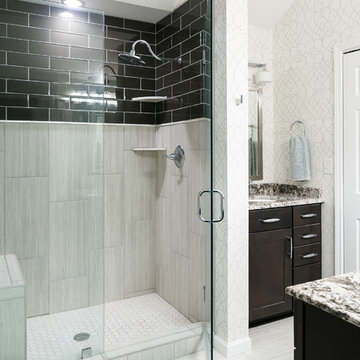
Updated Spec Home: The Bathrooms
The last stop on the main level of this Updated Spec Home are the Bathrooms. Every surface of the Guest Bath and Master Bath was touched- even some renovations in the Master bedroom. All I can say is thank goodness these two love wallpaper – we selected classic patterns for each bath that will stand the test of time!
Guest Bathroom
The Guest Bath also doubles as my mom’s bath. The footprint remained the same but we updated everything. A new vanity was chosen to give her that furniture look while still providing some storage – although there is a linen closet located just outside the bath. We topped it off with a beautiful mirror with great detail and an equally great light fixture. Also, we mixed the finishes in the bath between nickel and champagne, i.e., gold/silver mix. Mixing metals is perfectly acceptable and quite frankly way more interesting the everything matching. Updated Spec Home Bathrooms - Robin's Nest Interiors
Updated Spec Home Bathrooms - Robin's Nest Interiors
We found this amazing wallpaper with its subtle colors and pattern and selected a large square tile to coordinate for the floor. Yes, you can do a large tile in a small bath because it actually makes the space feel larger. For finishing touches, we had this gorgeous shower curtain made. Above the new toilet, we added interesting abstract artwork framed in a large mat so it would not clash with the wallpaper.
Master Bathroom
Originally, the Master Bath had a large garden tub as the focal point and a tiny stand up shower in the corner. We removed the garden tub, moved the shower to this area as the focal point and turned the tiny shower into a much needed linen closet. At this point, I know you are thinking, what about resale with no tub? There is a tub in the Guest Bath so the house will still be appealing to young families or bath lovers alike.
© 2016 RealTourCast | Tim Furlong Jr.
Tile selections came first – my sister fell in love with this gorgeous dark greige glass tile. We used it in the upper half of the shower while keeping the lower half light with this plank tile in a striated pattern. We carried the plank tile onto the floor for a seamless look.
Updated Spec Home Bathrooms - Robin's Nest Interiors
We replaced the two vanities with stock cabinetry that looks custom in a rich wood stain. Also, we found a gorgeous granite remnant for the countertop and finished off the vanity area with oversized mirrors, sleek lighting, and striking hardware.Updated Spec Home Bathrooms - Robin's Nest Interiors
The wallpaper is absolutely perfect for this space – it adds an interesting backdrop without overpowering the room. Her fantastic artwork was able to fit in the niche next to the new toilet. This is one gorgeous bath!
Updated Spec Home Bathrooms - Robin's Nest Interiors
Coming Soon
Spoiler Alert – my mom and sister have decided to update their Basement Family Room and add a small Powder Bath so look for Season 2 of the Updated Spec Home series!
See the rest of this house through these links! Foyer & Great Room, Kitchen & Breakfast Area, Bedrooms, Guest Bedroom.
Photo by Tim Furlong Jr.
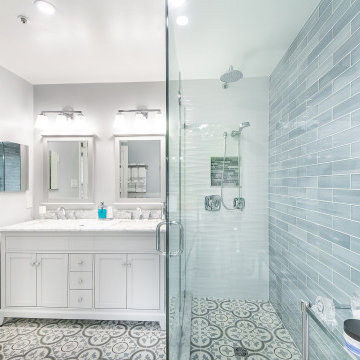
This main bathroom combines modern finishes with traditional accessories, giving the space an eclectic vibe. Frameless glass surrounds the shower, visually expanding the space
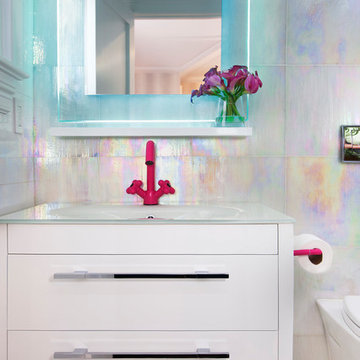
Beckerman Photography
Mid-sized contemporary kids bathroom in New York with flat-panel cabinets, white cabinets, a curbless shower, a wall-mount toilet, multi-coloured tile, glass tile, multi-coloured walls, marble floors, a wall-mount sink, glass benchtops, white floor and a hinged shower door.
Mid-sized contemporary kids bathroom in New York with flat-panel cabinets, white cabinets, a curbless shower, a wall-mount toilet, multi-coloured tile, glass tile, multi-coloured walls, marble floors, a wall-mount sink, glass benchtops, white floor and a hinged shower door.
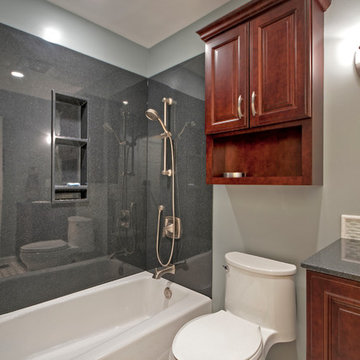
The hallway full bathroom of a Creve Coeur, MO home is updated with a cherry wood Wellborn Cabinets vanity, new Kohler tub and toilet, a Daltile floor in Windmill, a shower with a Constellation onyx surround and Moen accessories from the Voss collection. The wall color is Sherwin Williams Herbal Wash. The glass tile backsplash is Intertwine by Daltile. Photo by Toby Weiss for Mosby Building Arts.
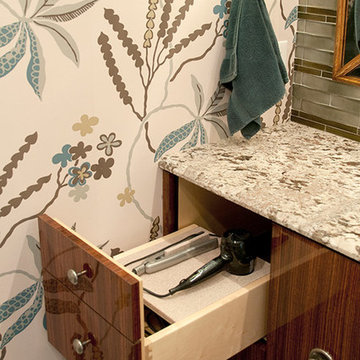
Photo of a large transitional master bathroom in Charlotte with flat-panel cabinets, dark wood cabinets, an open shower, gray tile, multi-coloured walls, porcelain floors, an undermount sink, granite benchtops and glass tile.
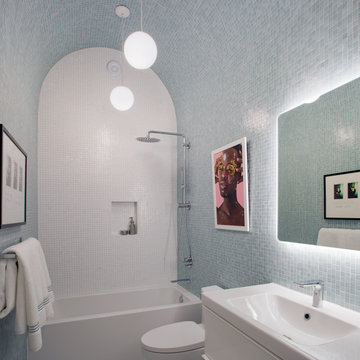
When guests visit your home, why not make their experience a bit unexpected and fun? This hall bath features a barrel-vaulted ceiling that literally and figuratively 'lifts' the space. We tiled every surface in mosaic glass in shades of sand and sky, making the room feel like a jewelry box. | Photography by Atlantic Archives
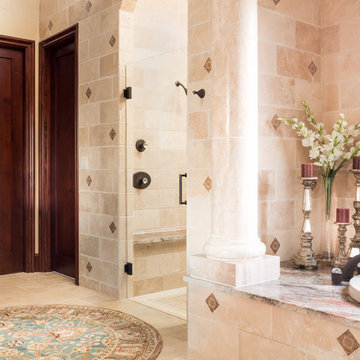
Master Bathroom Waterfront Texas Tuscan Villa by Zbranek and Holt Custom Homes, Austin and Horseshoe Bay Custom Home Builders
Photo of a large mediterranean bathroom in Austin with furniture-like cabinets, dark wood cabinets, a one-piece toilet, multi-coloured tile, glass tile, multi-coloured walls, travertine floors, a vessel sink, granite benchtops and multi-coloured floor.
Photo of a large mediterranean bathroom in Austin with furniture-like cabinets, dark wood cabinets, a one-piece toilet, multi-coloured tile, glass tile, multi-coloured walls, travertine floors, a vessel sink, granite benchtops and multi-coloured floor.
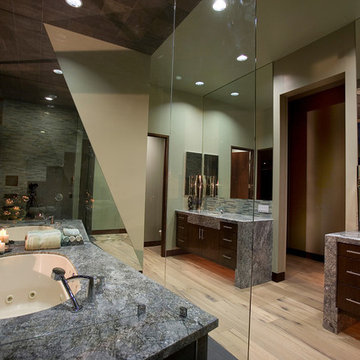
This master bath is a real show stopper. The ceilings are 12 feet high, and the mirrors and glass shower doors extend to the top. His and hers vanities have 3 sided granite counters. Flat panel European style doors are made of Wenge wood. There is extensive use of Walker Zanger glass and ceramic tile, beautiful Provenza hardwood floors.
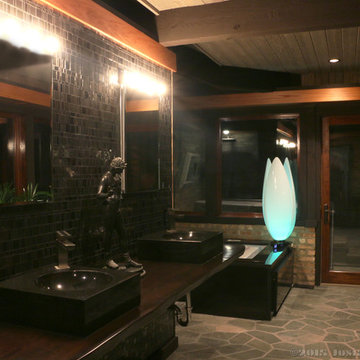
Master Bathroom Photos with Private Patio and Exit to Hot Tub and Outdoor T.V Photo by Transcend Studios LLC
Photo of an expansive modern master bathroom in Chicago with a trough sink, open cabinets, dark wood cabinets, wood benchtops, a drop-in tub, an open shower, black tile, glass tile, multi-coloured walls and mosaic tile floors.
Photo of an expansive modern master bathroom in Chicago with a trough sink, open cabinets, dark wood cabinets, wood benchtops, a drop-in tub, an open shower, black tile, glass tile, multi-coloured walls and mosaic tile floors.
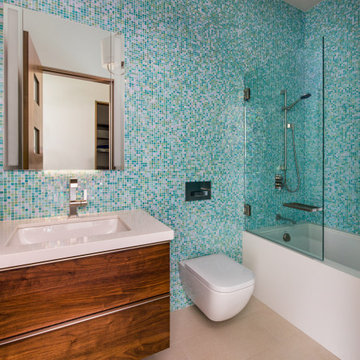
Small modern kids bathroom in Portland with flat-panel cabinets, white cabinets, a drop-in tub, a shower/bathtub combo, a wall-mount toilet, multi-coloured tile, glass tile, multi-coloured walls, porcelain floors, an undermount sink, engineered quartz benchtops, beige floor, a hinged shower door and white benchtops.
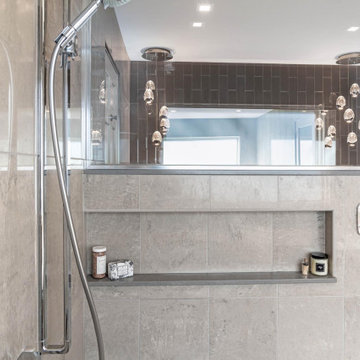
This modern design was achieved through chrome fixtures, a smoky taupe color palette and creative lighting. There is virtually no wood in this contemporary master bathroom—even the doors are framed in metal.
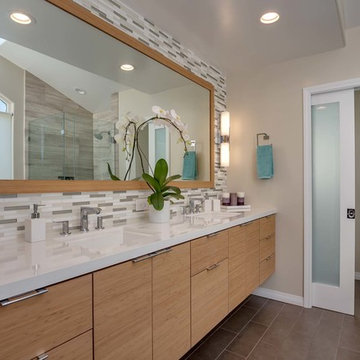
This design / build project in Manhattan Beach, CA. included both a Powder Room and a Master Bathroom. The homeowners are recent empty nesters looking to upgrade the spaces for themselves.
The Powder Room now features a white Rocface Eurostone countertop and grass cloth wall covering accented by wainscoting. The floor is porcelain tile and the faucet is Brizo. The cabinetry was custom made for this project to ensure that the space felt natural and refined. Even the ceiling of this relatively small space features beautiful molding detail.
The Master Bathroom keeps a similar foot print to its predecessor but with updated style and materials. The shower now features a pebble floor and the bathtub has tile surround. The floating vanity makes the space feel larger without sacrificing storage space. The frosted glass on the water closet allow for privacy without darkening the space. The homeowners favorite feature of the space may be the shade over the bathtub which they are able to raise or lower via remote control.
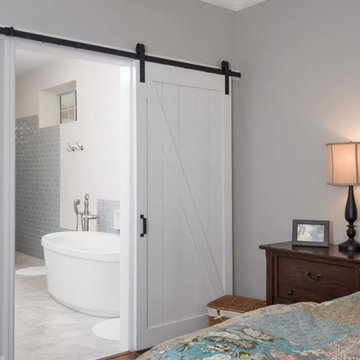
Master Bedroom/Bathroom with All White Modern Farmhouse Doors. Spacious Bathroom with White Flooring and Grey Tile.
Inspiration for a mid-sized country master bathroom in Other with white cabinets, a freestanding tub, gray tile, glass tile, multi-coloured walls, white floor and white benchtops.
Inspiration for a mid-sized country master bathroom in Other with white cabinets, a freestanding tub, gray tile, glass tile, multi-coloured walls, white floor and white benchtops.
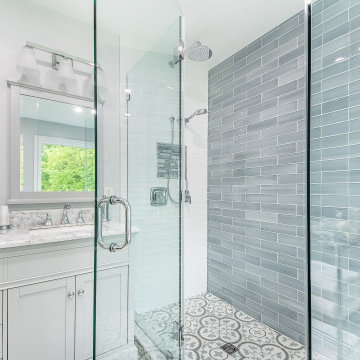
This main bathroom combines modern finishes with traditional accessories, giving the space an eclectic vibe. Frameless glass surrounds the shower, visually expanding the space.
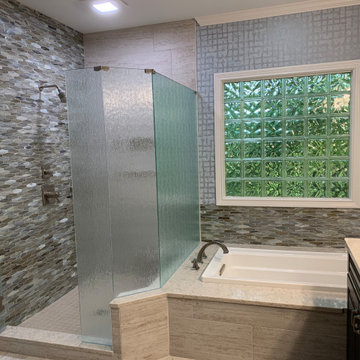
The task was to renovate a dated master bath without changing the original foot print. The client wanted a larger shower, more storage and the removal of a bulky jacuzzi. Sea glass hexagon tiles paired with a silver blue wall paper created a calm sea like mood.
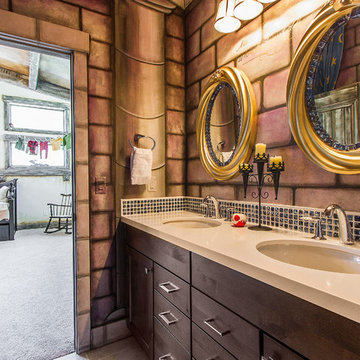
A Snow White Mirror Mirror themed bathroom leading to a Snow White Cottage bedroom. This bathroom features a double vanity and is painted to look as though it is in a castle.
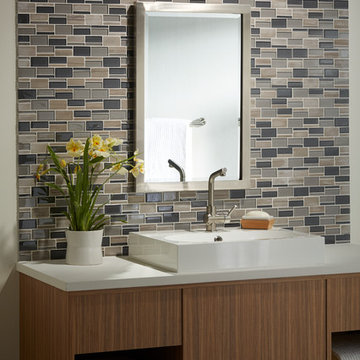
COLOR APPEAL
Photo features Sea Cliff Blend in 3 x Random Glass Mosaic.
Also available in 5/8 x Random Glass Mosaic and additional colors. Visit our website, www.masonrycenter.com
Photo courtesy of American Olean
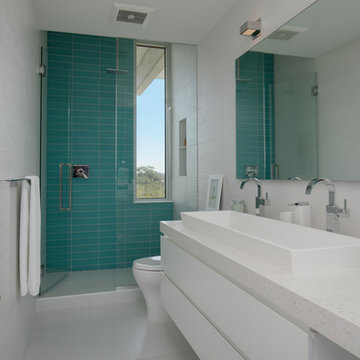
BeachHaus is built on a previously developed site on Siesta Key. It sits directly on the bay but has Gulf views from the upper floor and roof deck.
The client loved the old Florida cracker beach houses that are harder and harder to find these days. They loved the exposed roof joists, ship lap ceilings, light colored surfaces and inviting and durable materials.
Given the risk of hurricanes, building those homes in these areas is not only disingenuous it is impossible. Instead, we focused on building the new era of beach houses; fully elevated to comfy with FEMA requirements, exposed concrete beams, long eaves to shade windows, coralina stone cladding, ship lap ceilings, and white oak and terrazzo flooring.
The home is Net Zero Energy with a HERS index of -25 making it one of the most energy efficient homes in the US. It is also certified NGBS Emerald.
Photos by Ryan Gamma Photography
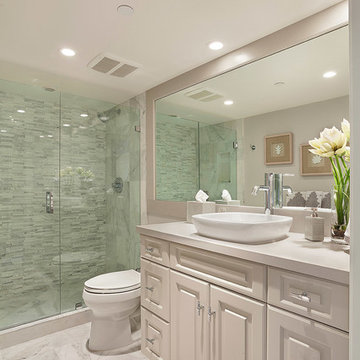
Ed Butera | ibi designs
Design ideas for a mid-sized transitional 3/4 bathroom in Miami with multi-coloured walls, recessed-panel cabinets, beige cabinets, an alcove shower, a two-piece toilet, gray tile, glass tile, marble floors, a vessel sink, solid surface benchtops, multi-coloured floor, a hinged shower door and white benchtops.
Design ideas for a mid-sized transitional 3/4 bathroom in Miami with multi-coloured walls, recessed-panel cabinets, beige cabinets, an alcove shower, a two-piece toilet, gray tile, glass tile, marble floors, a vessel sink, solid surface benchtops, multi-coloured floor, a hinged shower door and white benchtops.
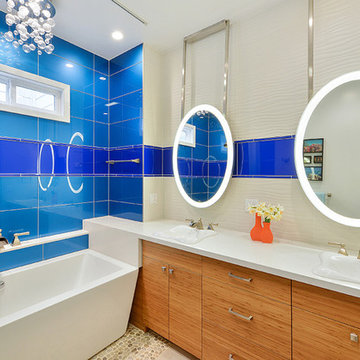
Photo of a mid-sized contemporary master bathroom in San Francisco with flat-panel cabinets, light wood cabinets, blue tile, glass tile, pebble tile floors, an integrated sink, solid surface benchtops, a freestanding tub and multi-coloured walls.
Bathroom Design Ideas with Glass Tile and Multi-coloured Walls
3