Bathroom Design Ideas with Glass Tile and Wallpaper
Sort by:Popular Today
21 - 40 of 107 photos
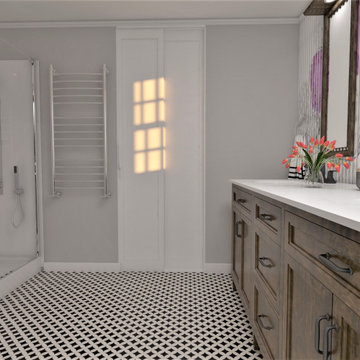
In this view you see that I added a pocket door from master bedroom to give more space to construct the shower. A double sink and warm wood vanity with lots of storage was a must. Gorgeous large walk-in shower with glass surround was added to keep the room light and larger feeling. The original floor was kept. The shower had a pony wall to give the commode some privacy.
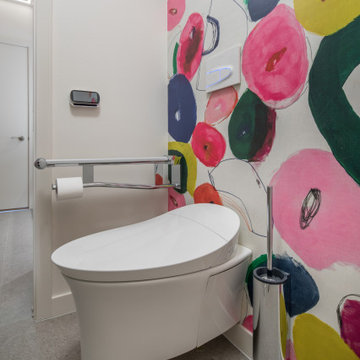
Condo Bath Remodel
Design ideas for a small contemporary master bathroom in Portland with glass-front cabinets, grey cabinets, a curbless shower, a bidet, white tile, glass tile, white walls, porcelain floors, a vessel sink, engineered quartz benchtops, grey floor, a hinged shower door, white benchtops, a niche, a single vanity, a floating vanity and wallpaper.
Design ideas for a small contemporary master bathroom in Portland with glass-front cabinets, grey cabinets, a curbless shower, a bidet, white tile, glass tile, white walls, porcelain floors, a vessel sink, engineered quartz benchtops, grey floor, a hinged shower door, white benchtops, a niche, a single vanity, a floating vanity and wallpaper.
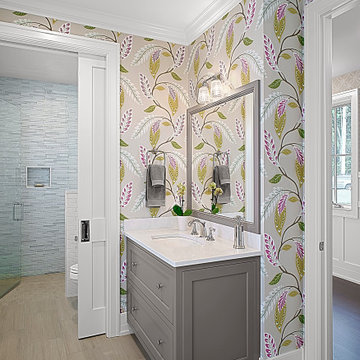
Guests can access this fun bathroom from the entry, guest room and outdoor patio. Wallpaper by Nina Campbell, tile by Dwyer Marble & Stone, and counters by Cambria atop custom vanities.
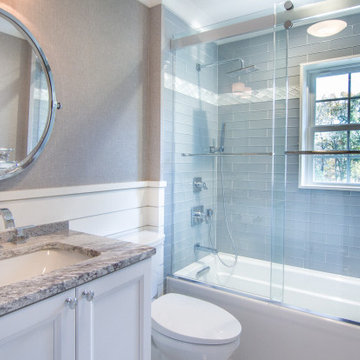
Complete remodel of a hall bathroom. Complete with shiplap on the bottom of the walls with wallpaper on the top half.
Mid-sized modern kids bathroom in New York with recessed-panel cabinets, white cabinets, an alcove tub, a two-piece toilet, blue tile, glass tile, beige walls, porcelain floors, an undermount sink, granite benchtops, multi-coloured floor, a sliding shower screen, beige benchtops, a single vanity, a built-in vanity and wallpaper.
Mid-sized modern kids bathroom in New York with recessed-panel cabinets, white cabinets, an alcove tub, a two-piece toilet, blue tile, glass tile, beige walls, porcelain floors, an undermount sink, granite benchtops, multi-coloured floor, a sliding shower screen, beige benchtops, a single vanity, a built-in vanity and wallpaper.

This is an example of an expansive eclectic 3/4 bathroom in Other with flat-panel cabinets, blue cabinets, a freestanding tub, a corner shower, blue tile, glass tile, green walls, ceramic floors, a vessel sink, engineered quartz benchtops, blue floor, a hinged shower door, blue benchtops, a double vanity, a built-in vanity and wallpaper.
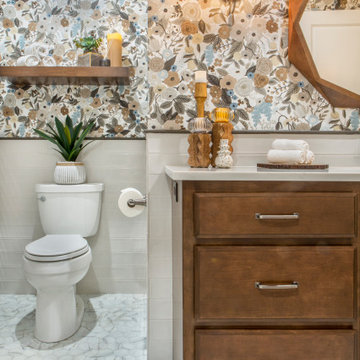
Final photos by www.impressia.net
Photo of a mid-sized transitional 3/4 bathroom in Other with raised-panel cabinets, brown cabinets, an alcove tub, an alcove shower, a two-piece toilet, white tile, glass tile, multi-coloured walls, mosaic tile floors, an undermount sink, quartzite benchtops, grey floor, a shower curtain, white benchtops, a single vanity, a built-in vanity and wallpaper.
Photo of a mid-sized transitional 3/4 bathroom in Other with raised-panel cabinets, brown cabinets, an alcove tub, an alcove shower, a two-piece toilet, white tile, glass tile, multi-coloured walls, mosaic tile floors, an undermount sink, quartzite benchtops, grey floor, a shower curtain, white benchtops, a single vanity, a built-in vanity and wallpaper.
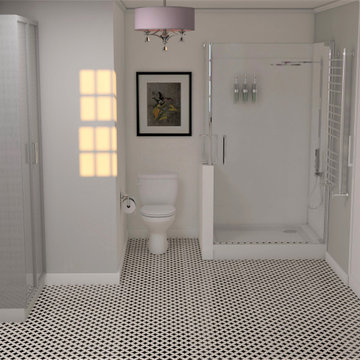
To Enlarge Master Bathroom Space I added a pocket door from bedroom. Added a double sink and vanity with gorgeous large walk-in shower. Added a pony Wall between commode and shower. We kept original floor. Added a linen closet, recessed lights and chandelier
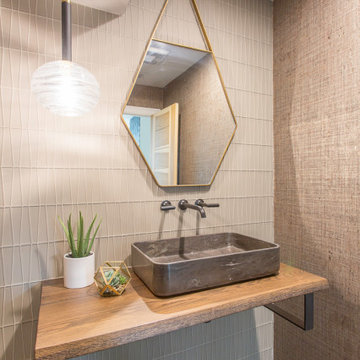
Inspiration for a small contemporary bathroom in Denver with a one-piece toilet, glass tile, marble floors, a vessel sink, wood benchtops, brown benchtops, a single vanity, a floating vanity and wallpaper.
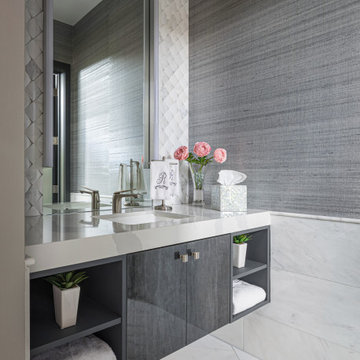
Pinnacle Architectural Studio - Contemporary Custom Architecture - En Suite Bathroom One - Indigo at The Ridges - Las Vegas
Mid-sized contemporary 3/4 bathroom in Las Vegas with flat-panel cabinets, grey cabinets, a double shower, a one-piece toilet, multi-coloured tile, glass tile, white walls, porcelain floors, an undermount sink, marble benchtops, multi-coloured floor, a hinged shower door, beige benchtops, a shower seat, a single vanity, a floating vanity, wallpaper and wallpaper.
Mid-sized contemporary 3/4 bathroom in Las Vegas with flat-panel cabinets, grey cabinets, a double shower, a one-piece toilet, multi-coloured tile, glass tile, white walls, porcelain floors, an undermount sink, marble benchtops, multi-coloured floor, a hinged shower door, beige benchtops, a shower seat, a single vanity, a floating vanity, wallpaper and wallpaper.
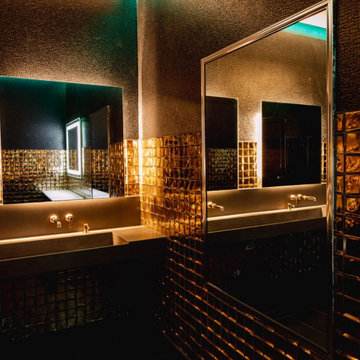
Inspiration for a mid-sized modern bathroom in Boise with a two-piece toilet, glass tile, ceramic floors, concrete benchtops, black floor, grey benchtops, coffered and wallpaper.
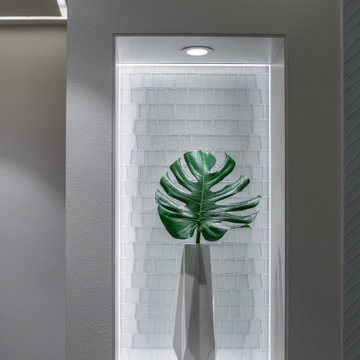
Condo Bath Remodel
Photo of a small contemporary master bathroom in Portland with glass-front cabinets, grey cabinets, a curbless shower, a bidet, white tile, glass tile, white walls, porcelain floors, a vessel sink, engineered quartz benchtops, grey floor, a hinged shower door, white benchtops, a niche, a single vanity, a floating vanity and wallpaper.
Photo of a small contemporary master bathroom in Portland with glass-front cabinets, grey cabinets, a curbless shower, a bidet, white tile, glass tile, white walls, porcelain floors, a vessel sink, engineered quartz benchtops, grey floor, a hinged shower door, white benchtops, a niche, a single vanity, a floating vanity and wallpaper.
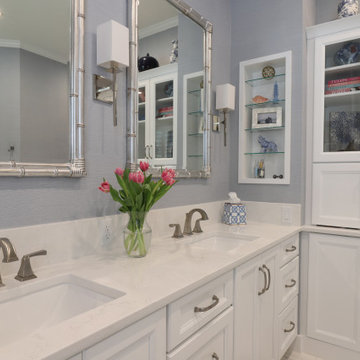
Amazing transformation for an amazing couple! This bathroom and master closet was closed up and had a lot of wasted space. The new space is fresh and full of storage.
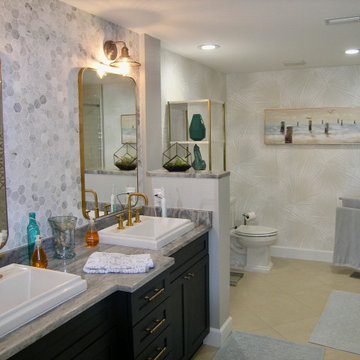
Double Vanity with Drop in Sinks & Shaker Style Cabinetry
Glass Mosaic Splash
Inspiration for a small contemporary kids bathroom in Tampa with louvered cabinets, distressed cabinets, an alcove tub, a shower/bathtub combo, a two-piece toilet, gray tile, glass tile, blue walls, porcelain floors, a drop-in sink, engineered quartz benchtops, beige floor, white benchtops, a niche, a single vanity, a built-in vanity and wallpaper.
Inspiration for a small contemporary kids bathroom in Tampa with louvered cabinets, distressed cabinets, an alcove tub, a shower/bathtub combo, a two-piece toilet, gray tile, glass tile, blue walls, porcelain floors, a drop-in sink, engineered quartz benchtops, beige floor, white benchtops, a niche, a single vanity, a built-in vanity and wallpaper.

Düsseldorf, Badgestaltung im Dachgeschoss.
Inspiration for a small contemporary master bathroom in Dusseldorf with beaded inset cabinets, brown cabinets, a curbless shower, a wall-mount toilet, green tile, glass tile, green walls, medium hardwood floors, a drop-in sink, solid surface benchtops, brown floor, an open shower, brown benchtops, an enclosed toilet, a single vanity, a built-in vanity, exposed beam and wallpaper.
Inspiration for a small contemporary master bathroom in Dusseldorf with beaded inset cabinets, brown cabinets, a curbless shower, a wall-mount toilet, green tile, glass tile, green walls, medium hardwood floors, a drop-in sink, solid surface benchtops, brown floor, an open shower, brown benchtops, an enclosed toilet, a single vanity, a built-in vanity, exposed beam and wallpaper.
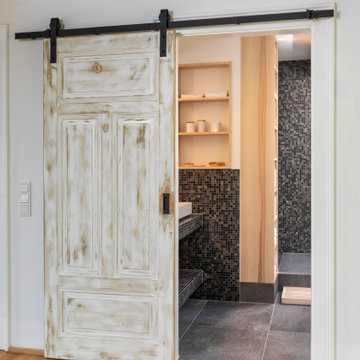
Wohlfühlbad mit Massivholzmöbel in naturbelassener Kernesche...
Im Zuge einer Generalsanierung des Bades wurde der Raum komplett neu strukturiert und ein einheitliches Gesamtkonzept erstellt.
Vorrangig für dieses „Naturbad“ galt es Stauräume und Zonierungen zu schaffen.
Die eigentliche Wohlfühlwirkung wurde durch die gekonnte Holzauswahl erreicht: Fortlaufende Holzmaserungen über mehrere Fronten hinweg, fein ausgewählte Holzstruktur in harmonischem Wechsel zwischen hellem Holz und dunklen, natürlichen Farbeinläufen und eine Oberflächenbehandlung die die Natürlichkeit des Holzes optisch und haptisch zu 100% einem spüren lässt – zeigen hier das nötige Feingespür des Schreiners und die Liebe zu den Details.
Holz in seiner Einzigartigkeit zu erkennen und entsprechend zu verwenden ist hier perfekt gelungen!
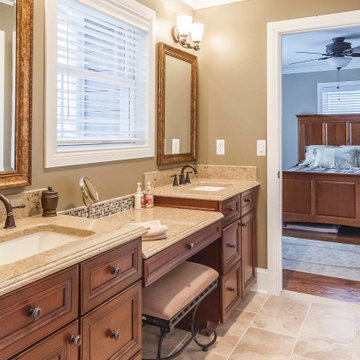
Inspiration for a large arts and crafts bathroom in Detroit with raised-panel cabinets, medium wood cabinets, an alcove tub, a shower/bathtub combo, a two-piece toilet, multi-coloured tile, glass tile, beige walls, ceramic floors, an undermount sink, granite benchtops, brown floor, a sliding shower screen, beige benchtops, a double vanity, a freestanding vanity, wallpaper and wallpaper.
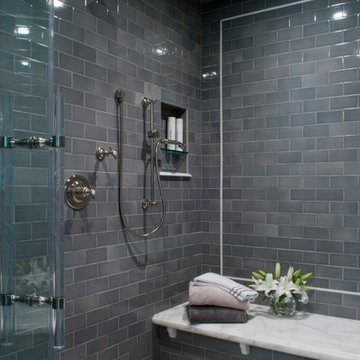
Classically design gray subway tile shower.
This is an example of an expansive transitional master bathroom in New York with a double shower, gray tile, glass tile, ceramic floors, white floor, a hinged shower door, a shower seat and wallpaper.
This is an example of an expansive transitional master bathroom in New York with a double shower, gray tile, glass tile, ceramic floors, white floor, a hinged shower door, a shower seat and wallpaper.
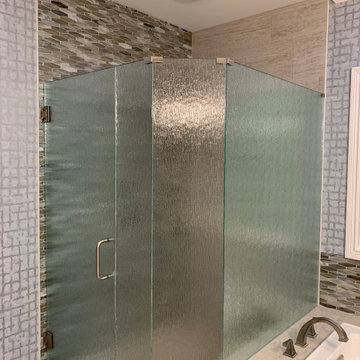
The task was to renovate a dated master bath without changing the original foot print. The client wanted a larger shower, more storage and the removal of a bulky jacuzzi. Sea glass hexagon tiles paired with a silver blue wall paper created a calm sea like mood.
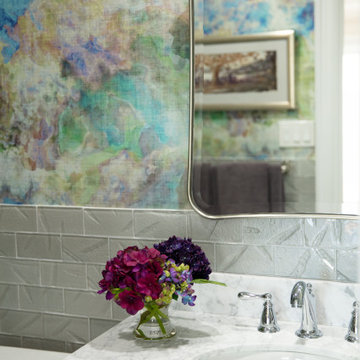
Inspiration for a small beach style bathroom in New York with white cabinets, gray tile, glass tile, marble benchtops, grey benchtops, a single vanity, a freestanding vanity and wallpaper.
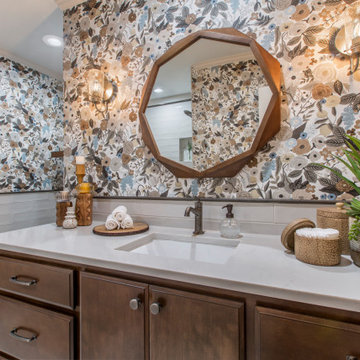
Final photos by www.impressia.net
This is an example of a mid-sized transitional 3/4 bathroom in Other with raised-panel cabinets, brown cabinets, an alcove tub, an alcove shower, a two-piece toilet, white tile, glass tile, multi-coloured walls, mosaic tile floors, an undermount sink, quartzite benchtops, grey floor, a shower curtain, white benchtops, a single vanity, a built-in vanity and wallpaper.
This is an example of a mid-sized transitional 3/4 bathroom in Other with raised-panel cabinets, brown cabinets, an alcove tub, an alcove shower, a two-piece toilet, white tile, glass tile, multi-coloured walls, mosaic tile floors, an undermount sink, quartzite benchtops, grey floor, a shower curtain, white benchtops, a single vanity, a built-in vanity and wallpaper.
Bathroom Design Ideas with Glass Tile and Wallpaper
2