Bathroom Design Ideas with Glass Tile and Wallpaper
Refine by:
Budget
Sort by:Popular Today
41 - 60 of 107 photos
Item 1 of 3
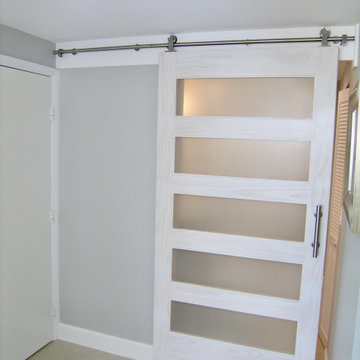
Barn Door leading to Master Bathroom
Small contemporary kids bathroom in Tampa with louvered cabinets, distressed cabinets, an alcove tub, a shower/bathtub combo, a two-piece toilet, gray tile, glass tile, blue walls, porcelain floors, a drop-in sink, engineered quartz benchtops, beige floor, white benchtops, a niche, a single vanity, a built-in vanity and wallpaper.
Small contemporary kids bathroom in Tampa with louvered cabinets, distressed cabinets, an alcove tub, a shower/bathtub combo, a two-piece toilet, gray tile, glass tile, blue walls, porcelain floors, a drop-in sink, engineered quartz benchtops, beige floor, white benchtops, a niche, a single vanity, a built-in vanity and wallpaper.
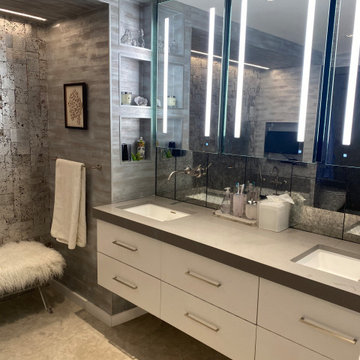
Upping the glamor factor exponentially with the antique mirror wall tiles and metallic wallcoverings⚡️⠀
•⠀
Dura Supreme - Acrylic white vanities⠀
Wetstyle - Cube tub and sinks⠀
Robern - AiO Medicine Cabinets⠀
Schweitzer - Wallcovering⠀
Caesarstone - Concrete countertops⠀
Dornbracht - Vio Platinum Faucets and Shower⠀
Ann Sacks tiles - Originalstyle Antique Mirror Tiles⠀
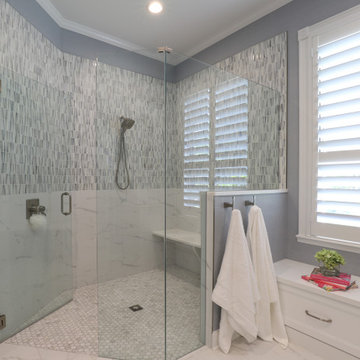
Amazing transformation for an amazing couple! This bathroom and master closet was closed up and had a lot of wasted space. The new space is fresh and full of storage.
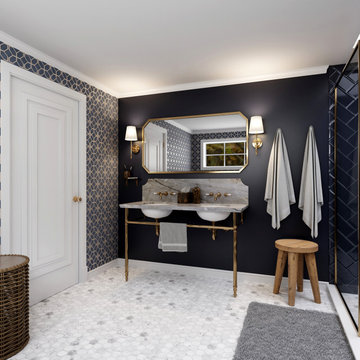
Transitional style bathroom renovation with navy blue shower tiles, hexagon marble floor tiles, brass and marble double sink vanity and gold with navy blue wall paper
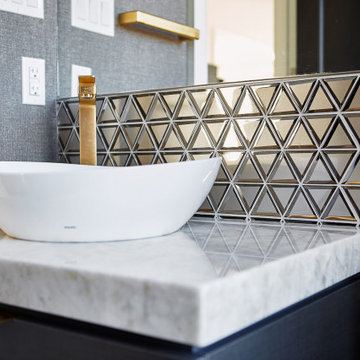
Ensuite details.
Photo of a transitional bathroom in Toronto with dark wood cabinets, glass tile, a vessel sink, a single vanity, a floating vanity and wallpaper.
Photo of a transitional bathroom in Toronto with dark wood cabinets, glass tile, a vessel sink, a single vanity, a floating vanity and wallpaper.
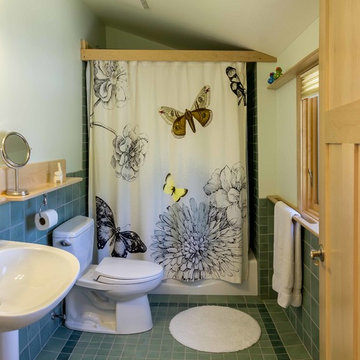
The back of this 1920s brick and siding Cape Cod gets a compact addition to create a new Family room, open Kitchen, Covered Entry, and Master Bedroom Suite above. European-styling of the interior was a consideration throughout the design process, as well as with the materials and finishes. The project includes all cabinetry, built-ins, shelving and trim work (even down to the towel bars!) custom made on site by the home owner.
Photography by Kmiecik Imagery
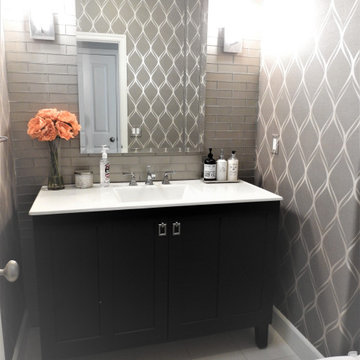
The repeated geometric pattern wallpaper and tone on tone glass subway tile brings subtle but eyecatching attention to this powder bathroom.
Design ideas for a small contemporary 3/4 bathroom with shaker cabinets, dark wood cabinets, a one-piece toilet, gray tile, glass tile, grey walls, porcelain floors, an integrated sink, marble benchtops, white floor, white benchtops, a single vanity, a freestanding vanity and wallpaper.
Design ideas for a small contemporary 3/4 bathroom with shaker cabinets, dark wood cabinets, a one-piece toilet, gray tile, glass tile, grey walls, porcelain floors, an integrated sink, marble benchtops, white floor, white benchtops, a single vanity, a freestanding vanity and wallpaper.
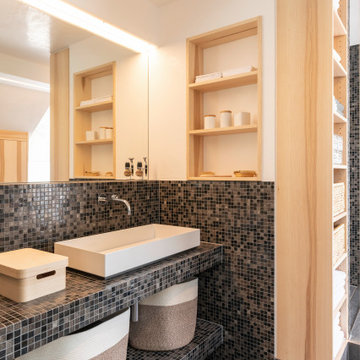
Vorrangig für dieses „Naturbad“ galt es Stauräume und Zonierungen zu schaffen.
Ein offenes Regalelement zum Stauraum für Handtücher und Naturkörbe verlängert zusätzlich die Wand zwischen Waschtisch und Dusche.
In der Wandscheibe zum Waschtisch wurde eine Nische geschaffen, welche durch ein kleines Eschenregal eingerahmt wird, selbstverständlich ebenfalls flächenbündig und mit dezenter Schattenfuge.
Die eigentliche Wohlfühlwirkung wurde durch die gekonnte Holzauswahl erreicht: Fortlaufende Holzmaserungen über mehrere Fronten hinweg, fein ausgewählte Holzstruktur in harmonischem Wechsel zwischen hellem Holz und dunklen, natürlichen Farbeinläufen und eine Oberflächenbehandlung die die Natürlichkeit des Holzes optisch und haptisch zu 100% einem spüren lässt – zeigen hier das nötige Feingespür des Schreiners und die Liebe zu den Details.
Holz in seiner Einzigartigkeit zu erkennen und entsprechend zu verwenden ist hier perfekt gelungen!
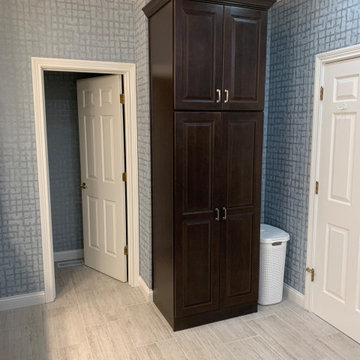
The task was to renovate a dated master bath without changing the original foot print. The client wanted a larger shower, more storage and the removal of a bulky jacuzzi. Sea glass hexagon tiles paired with a silver blue wall paper created a calm sea like mood.
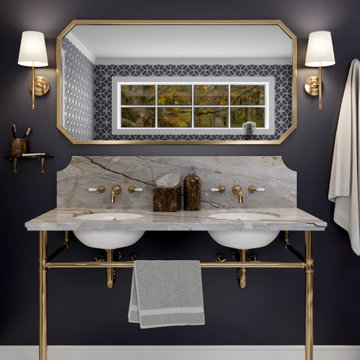
Transitional style bathroom renovation with navy blue shower tiles, hexagon marble floor tiles, brass and marble double sink vanity and gold with navy blue wall paper
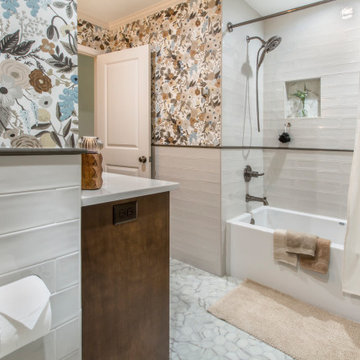
Final photos by www.impressia.net
This is an example of a mid-sized transitional 3/4 bathroom in Other with raised-panel cabinets, brown cabinets, an alcove tub, an alcove shower, a two-piece toilet, white tile, glass tile, multi-coloured walls, mosaic tile floors, an undermount sink, quartzite benchtops, grey floor, a shower curtain, white benchtops, a single vanity, a built-in vanity and wallpaper.
This is an example of a mid-sized transitional 3/4 bathroom in Other with raised-panel cabinets, brown cabinets, an alcove tub, an alcove shower, a two-piece toilet, white tile, glass tile, multi-coloured walls, mosaic tile floors, an undermount sink, quartzite benchtops, grey floor, a shower curtain, white benchtops, a single vanity, a built-in vanity and wallpaper.
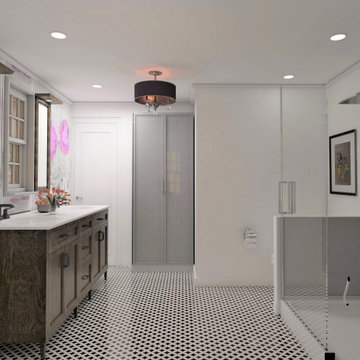
This is a view from the master bedroom to the study. To matching wood mirrors were added over the double sink vanity to give each person their own space. The gorgeous large walk-in shower has glass surround to keep the bathroom light and airy. A tall linen cabinet was added at the end of the bathroom for extra storage. We kept original floor. Recessed lights and chandelier for ambiance were incorporated into the design.
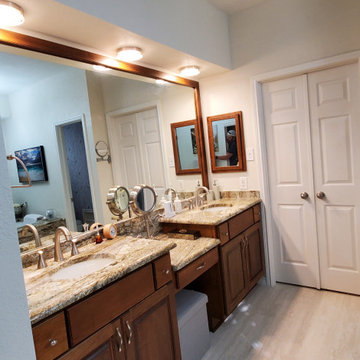
Large traditional master bathroom in Dallas with raised-panel cabinets, brown cabinets, an undermount tub, a corner shower, a one-piece toilet, multi-coloured tile, glass tile, beige walls, porcelain floors, an undermount sink, granite benchtops, multi-coloured floor, a hinged shower door, multi-coloured benchtops, a shower seat, a double vanity, a built-in vanity and wallpaper.
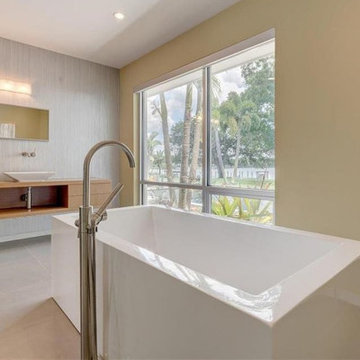
Design ideas for a large modern master wet room bathroom in Tampa with furniture-like cabinets, light wood cabinets, a freestanding tub, multi-coloured tile, glass tile, beige walls, porcelain floors, a vessel sink, beige floor, a hinged shower door, an enclosed toilet, a single vanity, a floating vanity and wallpaper.
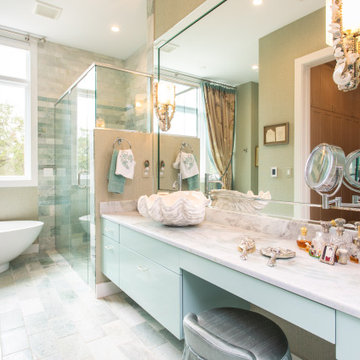
Photo of an expansive eclectic master bathroom in Other with flat-panel cabinets, blue cabinets, a freestanding tub, a corner shower, blue tile, glass tile, green walls, ceramic floors, a vessel sink, engineered quartz benchtops, blue floor, a hinged shower door, blue benchtops, a double vanity, a built-in vanity and wallpaper.
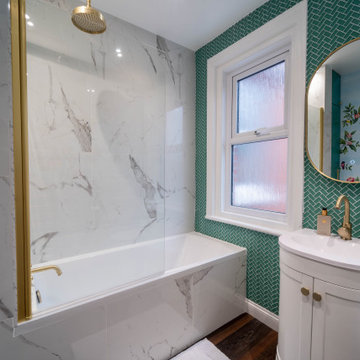
Teal herringbone tiles with marble effect tiles. Brass finishes.
Kids bathroom in Berkshire with shaker cabinets, white cabinets, a drop-in tub, a curbless shower, blue tile, glass tile, laminate floors, brown floor, a hinged shower door, white benchtops, a single vanity, a freestanding vanity and wallpaper.
Kids bathroom in Berkshire with shaker cabinets, white cabinets, a drop-in tub, a curbless shower, blue tile, glass tile, laminate floors, brown floor, a hinged shower door, white benchtops, a single vanity, a freestanding vanity and wallpaper.
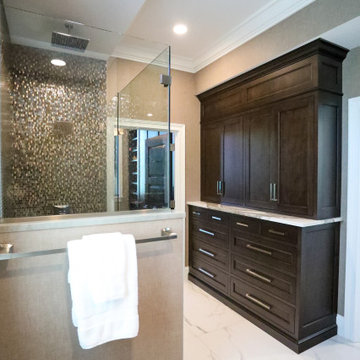
His masculine bathroom exudes rugged elegance, featuring dark, traditional cabinets with a Native Trails hammered copper sink that emphasize strength and sophistication. The bold design is characterized by earthy tones, exuding a sense of robust masculinity while maintaining a refined and upscale ambiance.
General Contracting by Martin Bros. Contracting, Inc.; Images by Marie Martin Kinney
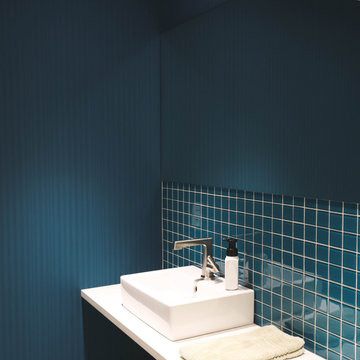
Adding a powder room to the master suite provided additional privacy. We used the space as an opportunity to add color and texture through wallpaper and glass tile.
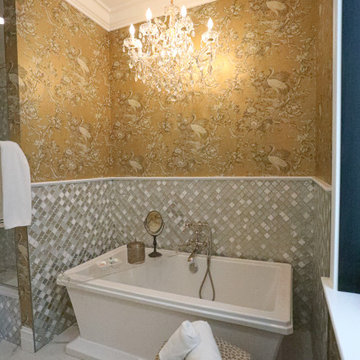
Her bathroom exudes elegance with furniture-style cabinets and fabric wallpaper in soft gold and silver tones. Complementary sophisticated tiles elevate the aesthetic, accompanying a luxurious soaking tub and a sleek walk-in shower. This harmonious sanctuary embodies sophistication and indulgence, blending delicate hues and textures seamlessly.
General Contracting by Martin Bros. Contracting, Inc.; Images by Marie Martin Kinney
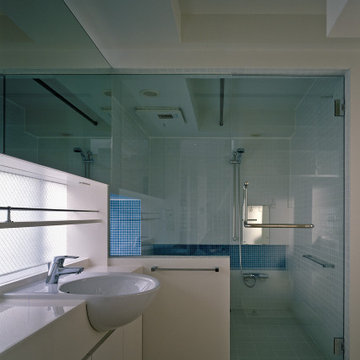
浴室を見る
Design ideas for a mid-sized contemporary master wet room bathroom in Tokyo with beaded inset cabinets, white cabinets, an alcove tub, a one-piece toilet, blue tile, glass tile, white walls, porcelain floors, a drop-in sink, solid surface benchtops, brown floor, a hinged shower door, white benchtops, a single vanity, a built-in vanity, timber and wallpaper.
Design ideas for a mid-sized contemporary master wet room bathroom in Tokyo with beaded inset cabinets, white cabinets, an alcove tub, a one-piece toilet, blue tile, glass tile, white walls, porcelain floors, a drop-in sink, solid surface benchtops, brown floor, a hinged shower door, white benchtops, a single vanity, a built-in vanity, timber and wallpaper.
Bathroom Design Ideas with Glass Tile and Wallpaper
3