Bathroom Design Ideas with Glass Tile
Refine by:
Budget
Sort by:Popular Today
121 - 140 of 3,357 photos
Item 1 of 3
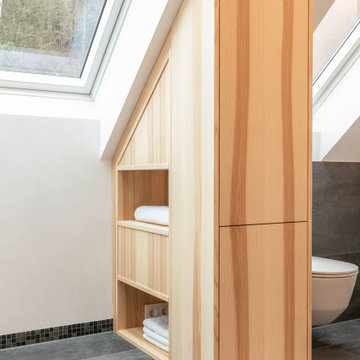
Vorrangig für dieses „Naturbad“ galt es Stauräume und Zonierungen zu schaffen.
Ein beidseitig bedienbares Schrankelement unter der Dachschräge trennt den Duschbereich vom WC-Bereich, gleichzeitig bietet dieser Schrank auch noch frontal zusätzlichen Stauraum hinter flächenbündigen Drehtüren.
Die eigentliche Wohlfühlwirkung wurde durch die gekonnte Holzauswahl erreicht: Fortlaufende Holzmaserungen über mehrere Fronten hinweg, fein ausgewählte Holzstruktur in harmonischem Wechsel zwischen hellem Holz und dunklen, natürlichen Farbeinläufen und eine Oberflächenbehandlung die die Natürlichkeit des Holzes optisch und haptisch zu 100% einem spüren lässt – zeigen hier das nötige Feingespür des Schreiners und die Liebe zu den Details.
Holz in seiner Einzigartigkeit zu erkennen und entsprechend zu verwenden ist hier perfekt gelungen!
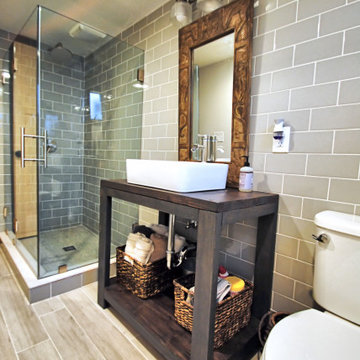
Retro style bathroom. Rustic style bathroom with glass tile walls. Open vanity, wood countertop with trough sink. Penny round tile shower floor.
Inspiration for a small country master bathroom in New York with open cabinets, grey cabinets, an open shower, a two-piece toilet, green tile, glass tile, white walls, porcelain floors, a trough sink, wood benchtops, white floor, a hinged shower door and brown benchtops.
Inspiration for a small country master bathroom in New York with open cabinets, grey cabinets, an open shower, a two-piece toilet, green tile, glass tile, white walls, porcelain floors, a trough sink, wood benchtops, white floor, a hinged shower door and brown benchtops.
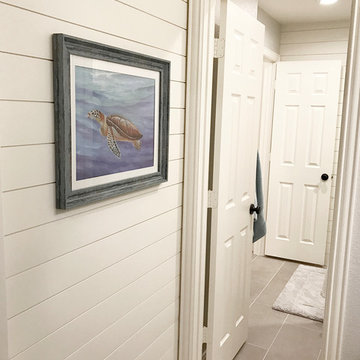
Complete jack and jill bathroom remodel with beautiful glass subway tile and mother of pearl accent tile, large format 12 x 24 porcelain floor tile and, of course, shiplap. New square edge modern tub, bronze faucet and hardware, and nautical accessories complete the look.
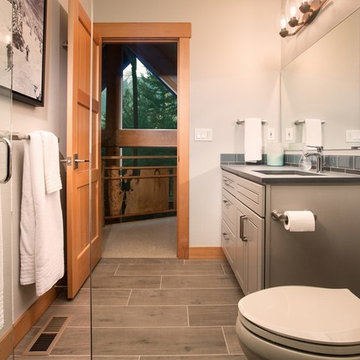
Cooper Carras Photography
Bathroom with a view! Grey vanity cabinet with grey Paperstone countertop. Glass subway tile. Wood plank porcelain tile floor. Glass enclosed shower.
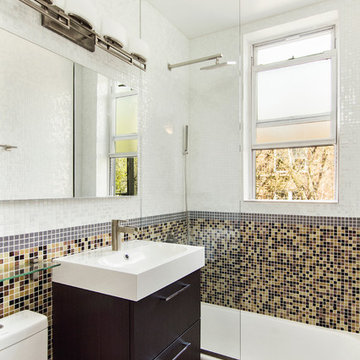
Gotham Photo Company
This is an example of a small modern master bathroom in New York with flat-panel cabinets, dark wood cabinets, a drop-in tub, a shower/bathtub combo, a one-piece toilet, white tile, glass tile, white walls, porcelain floors and an integrated sink.
This is an example of a small modern master bathroom in New York with flat-panel cabinets, dark wood cabinets, a drop-in tub, a shower/bathtub combo, a one-piece toilet, white tile, glass tile, white walls, porcelain floors and an integrated sink.
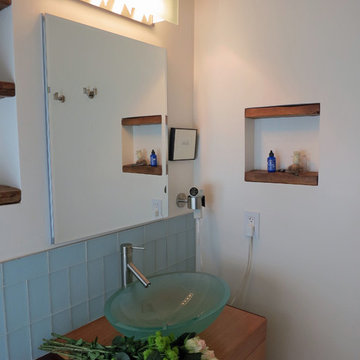
This compact Master Bathroom features many space saving ideas to create a spacious underwater theme.
Shelves are made from recycle wood and can be purchased from Kevin Anderson, SilicateStudio on Etsy.
Space saving features include: Cut away shelves, wall mounted vanity, wall mounted toilet and barn door entry.
Ann Sack tile in matte accented with glossy mosaic to give the shower an underwater waterfall feel. Large Ann Sack "sand" themed floor tile help enlarge the room.
Duel shower heads and trench drain add to the extra's as well as a hair dryer holder and unique three in one wall hooks.
The picture was purchased from Small Hope Bay Lodge in Andros Island in the Bahamas. All inclusive dive, fishing, kayak resort. Island is loaded with beautiful inland and ocean blue holes. SmallHope.com
Builder: Shami Studio shamiweb.com
Designer: Viz-Art-Dance & Design Viz-Art-Dance.info
Photo by: Carol Heimann
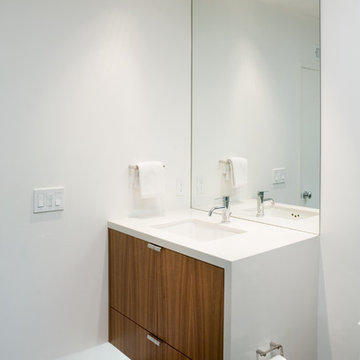
Design ideas for a small midcentury bathroom in Los Angeles with an undermount sink, flat-panel cabinets, medium wood cabinets, engineered quartz benchtops, an open shower, a one-piece toilet, glass tile, white walls and concrete floors.
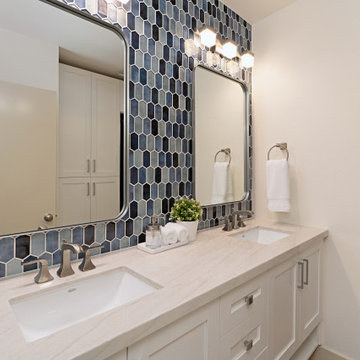
A newly remodeled bathroom in a beach condo rental located in San Diego. Updating the cabinetry, countertop, backsplash, flooring, bathtub, and fixtures really brightened up the space
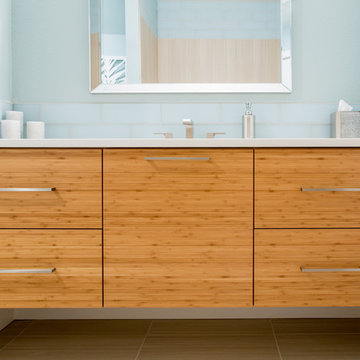
We went for a spa vibe in this modern bathroom. Suspended bamboo cabinet with brushed nickel hardware and quartz countertops. Clear glass subway tile backsplash and grey ceramic tile floors.
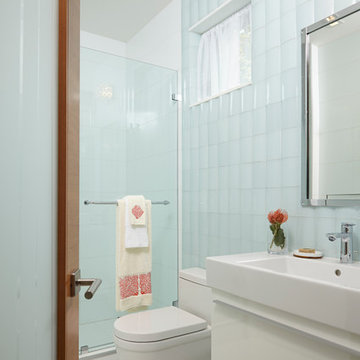
This home in the heart of Key West, Florida, the southernmost point of the United States, was under construction when J Design Group was selected as the head interior designer to manage and oversee the project to the client’s needs and taste. The very sought-after area, named Casa Marina, is highly desired and right on the dividing line of the historic neighborhood of Key West. The client who was then still living in Georgia, has now permanently moved into this newly-designed beautiful, relaxing, modern and tropical home.
Key West,
South Florida,
Miami,
Miami Interior Designers,
Miami Interior Designer,
Interior Designers Miami,
Interior Designer Miami,
Modern Interior Designers,
Modern Interior Designer,
Modern interior decorators,
Modern interior decorator,
Contemporary Interior Designers,
Contemporary Interior Designer,
Interior design decorators,
Interior design decorator,
Interior Decoration and Design,
Black Interior Designers,
Black Interior Designer,
Interior designer,
Interior designers,
Interior design decorators,
Interior design decorator,
Home interior designers,
Home interior designer,
Interior design companies,
Interior decorators,
Interior decorator,
Decorators,
Decorator,
Miami Decorators,
Miami Decorator,
Decorators Miami,
Decorator Miami,
Interior Design Firm,
Interior Design Firms,
Interior Designer Firm,
Interior Designer Firms,
Interior design,
Interior designs,
Home decorators,
Interior decorating Miami,
Best Interior Designers,
Interior design decorator,
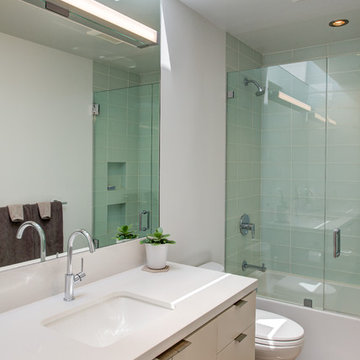
Second upstairs bath is a clean white space with patterned textured porcelain tile floors and glass tile walls. A long thin full length skylight balances the LED light over the vanity. Mirrors and set flush into the wall and white lacquer painted cabinets have matching white Caesarstone counter tops.
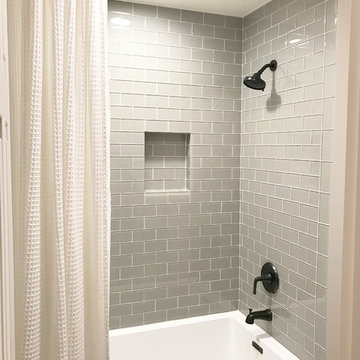
Complete jack and jill bathroom remodel with beautiful glass subway tile and mother of pearl accent tile, large format 12 x 24 porcelain floor tile and, of course, shiplap. New square edge modern tub, bronze faucet and hardware, and nautical accessories complete the look.
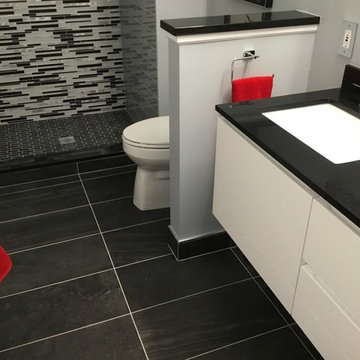
The large floor tile opens up the room also making it appear lager.
This is an example of a small contemporary 3/4 bathroom in Detroit with flat-panel cabinets, white cabinets, an alcove shower, a one-piece toilet, black and white tile, glass tile, grey walls, porcelain floors, an undermount sink, granite benchtops, black floor and a hinged shower door.
This is an example of a small contemporary 3/4 bathroom in Detroit with flat-panel cabinets, white cabinets, an alcove shower, a one-piece toilet, black and white tile, glass tile, grey walls, porcelain floors, an undermount sink, granite benchtops, black floor and a hinged shower door.
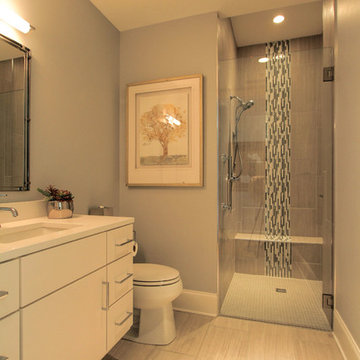
Contemporary Condo on West End with custom interior and latest in materials and kitchen design. Custom LED lighting, Universal Design, quartz counter tops, Light colored engineered wood floors, Wall to ceiling windows, Crystal Foil custom cabinets. Sherwin Williams Paints. Marble Systems fireplace surround. Roof top terrace. Nashville, Mezzo West End, Forsythe Home Styling.
Forsythe Home Styling
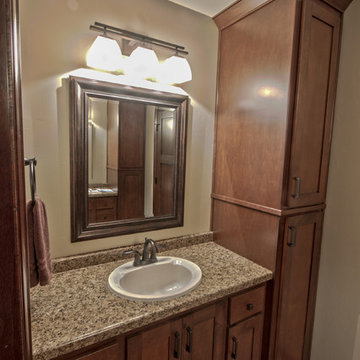
Photographer: Kat Brannaman
Inspiration for a mid-sized traditional 3/4 bathroom in Other with a drop-in sink, recessed-panel cabinets, dark wood cabinets, engineered quartz benchtops, green walls, ceramic floors, a one-piece toilet, gray tile and glass tile.
Inspiration for a mid-sized traditional 3/4 bathroom in Other with a drop-in sink, recessed-panel cabinets, dark wood cabinets, engineered quartz benchtops, green walls, ceramic floors, a one-piece toilet, gray tile and glass tile.
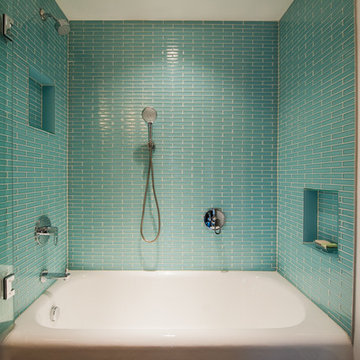
22 pages photography
Design ideas for a mid-sized transitional bathroom in Portland with an undermount sink, flat-panel cabinets, medium wood cabinets, engineered quartz benchtops, an alcove tub, a shower/bathtub combo, a two-piece toilet, blue tile, glass tile, white walls and porcelain floors.
Design ideas for a mid-sized transitional bathroom in Portland with an undermount sink, flat-panel cabinets, medium wood cabinets, engineered quartz benchtops, an alcove tub, a shower/bathtub combo, a two-piece toilet, blue tile, glass tile, white walls and porcelain floors.
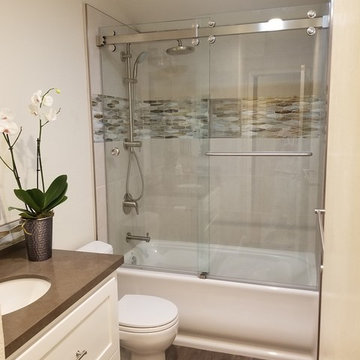
AFTER: sliding shower glass doors
Photo of a small transitional master bathroom in San Francisco with shaker cabinets, white cabinets, an alcove tub, a shower/bathtub combo, a one-piece toilet, multi-coloured tile, glass tile, beige walls, porcelain floors, an undermount sink, quartzite benchtops, brown floor, a sliding shower screen and brown benchtops.
Photo of a small transitional master bathroom in San Francisco with shaker cabinets, white cabinets, an alcove tub, a shower/bathtub combo, a one-piece toilet, multi-coloured tile, glass tile, beige walls, porcelain floors, an undermount sink, quartzite benchtops, brown floor, a sliding shower screen and brown benchtops.
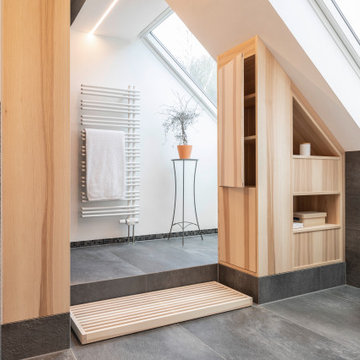
Vorrangig für dieses „Naturbad“ galt es Stauräume und Zonierungen zu schaffen.
Ein beidseitig bedienbares Schrankelement unter der Dachschräge trennt den Duschbereich vom WC-Bereich, gleichzeitig bietet dieser Schrank auch noch frontal zusätzlichen Stauraum hinter flächenbündigen Drehtüren.
Die eigentliche Wohlfühlwirkung wurde durch die gekonnte Holzauswahl erreicht: Fortlaufende Holzmaserungen über mehrere Fronten hinweg, fein ausgewählte Holzstruktur in harmonischem Wechsel zwischen hellem Holz und dunklen, natürlichen Farbeinläufen und eine Oberflächenbehandlung die die Natürlichkeit des Holzes optisch und haptisch zu 100% einem spüren lässt – zeigen hier das nötige Feingespür des Schreiners und die Liebe zu den Details.
Holz in seiner Einzigartigkeit zu erkennen und entsprechend zu verwenden ist hier perfekt gelungen!
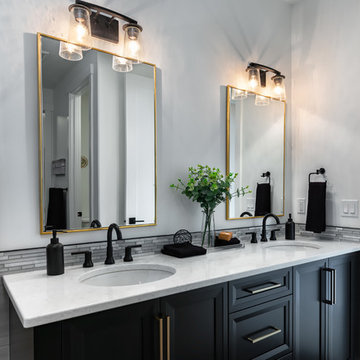
This is an example of a mid-sized transitional master bathroom in Edmonton with recessed-panel cabinets, black cabinets, a freestanding tub, gray tile, glass tile, white walls, vinyl floors, an undermount sink, quartzite benchtops, grey floor, a hinged shower door and white benchtops.
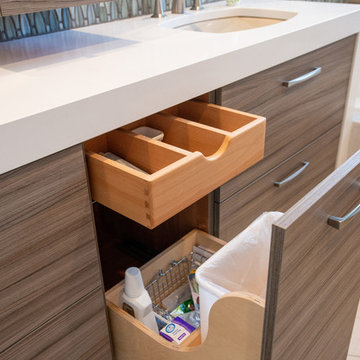
Every space has maximized storage. A trash can, tall storage and a divided drawer make this one useful cabinet.
Photographs by Libbie Martin with Think Role.
Bathroom Design Ideas with Glass Tile
7