Bathroom Design Ideas with Glass Tile
Refine by:
Budget
Sort by:Popular Today
41 - 60 of 3,357 photos
Item 1 of 3

Shower your bathroom in elegance by using our lush blue glass tile in a timeless herringbone pattern.
DESIGN
Ginny Macdonald, Styling by CJ Sandgren
PHOTOS
Jessica Bordner, Sara Tramp
Tile Shown: 2x12, 4x12, 1x1 in Blue Jay Matte Glass Tile
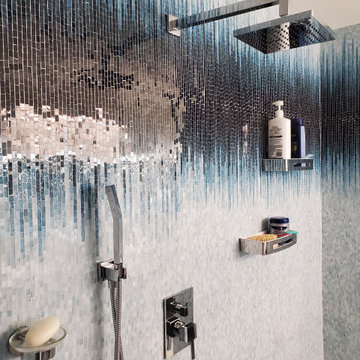
This Billie Ombré glass mosaic traces Holiday’s trademark melodic vocalizations along a wave of vibrant colored glass, creating an overall ombré effect. The Billie Collection includes Blue, which takes us from a glistening navy to a cool sky.
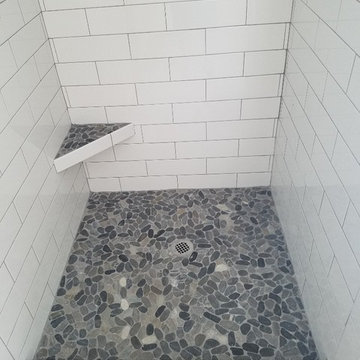
With the clients help and ideas we added this feature of 2 sets of different color glass insert tile int he shower.
Photo of a mid-sized traditional master bathroom in Atlanta with a drop-in tub, an open shower, white tile, glass tile, grey walls, cement tiles and tile benchtops.
Photo of a mid-sized traditional master bathroom in Atlanta with a drop-in tub, an open shower, white tile, glass tile, grey walls, cement tiles and tile benchtops.
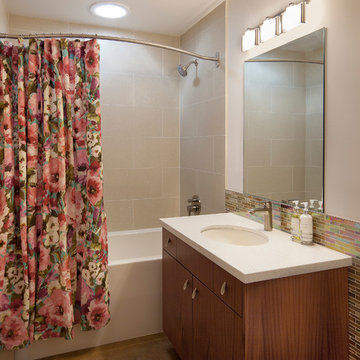
Designer: Allen Construction
General Contractor: Allen Construction
Photographer: Jim Bartsch Photography
Inspiration for a mid-sized midcentury kids bathroom in Los Angeles with flat-panel cabinets, medium wood cabinets, an alcove tub, a shower/bathtub combo, a two-piece toilet, multi-coloured tile, glass tile, pink walls, concrete floors, an undermount sink and engineered quartz benchtops.
Inspiration for a mid-sized midcentury kids bathroom in Los Angeles with flat-panel cabinets, medium wood cabinets, an alcove tub, a shower/bathtub combo, a two-piece toilet, multi-coloured tile, glass tile, pink walls, concrete floors, an undermount sink and engineered quartz benchtops.
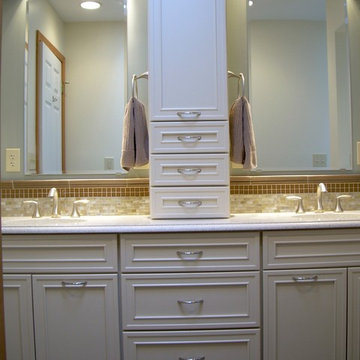
Revisions Interior Design
This is an example of a mid-sized transitional master bathroom in Charlotte with an undermount sink, white cabinets, an alcove tub, beige tile, brown walls, engineered quartz benchtops, glass tile, porcelain floors and beaded inset cabinets.
This is an example of a mid-sized transitional master bathroom in Charlotte with an undermount sink, white cabinets, an alcove tub, beige tile, brown walls, engineered quartz benchtops, glass tile, porcelain floors and beaded inset cabinets.
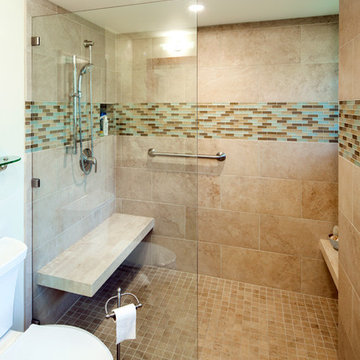
Inspiration for a mid-sized contemporary master bathroom in Hawaii with an open shower, a two-piece toilet, glass tile, beige walls and porcelain floors.
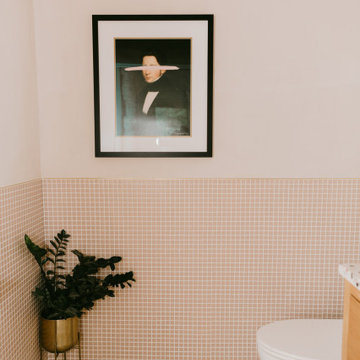
A picture-perfect powder room featuring our mosaic glass tile in rosy finch matte
Photo of a modern bathroom in Los Angeles with pink tile and glass tile.
Photo of a modern bathroom in Los Angeles with pink tile and glass tile.
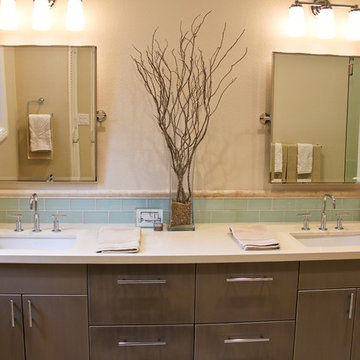
Interiors by Nina Williams Designs, Photography by Chelsea Mar Harding
Inspiration for a small transitional master bathroom in San Diego with an undermount sink, flat-panel cabinets, grey cabinets, engineered quartz benchtops, a corner shower, a two-piece toilet, green tile, glass tile, beige walls and marble floors.
Inspiration for a small transitional master bathroom in San Diego with an undermount sink, flat-panel cabinets, grey cabinets, engineered quartz benchtops, a corner shower, a two-piece toilet, green tile, glass tile, beige walls and marble floors.
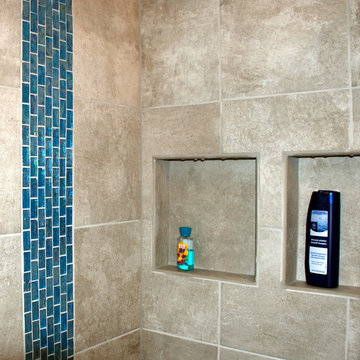
Photo of a mid-sized eclectic kids bathroom in Charlotte with an integrated sink, raised-panel cabinets, dark wood cabinets, marble benchtops, an alcove shower, a two-piece toilet, green tile, glass tile, blue walls and porcelain floors.
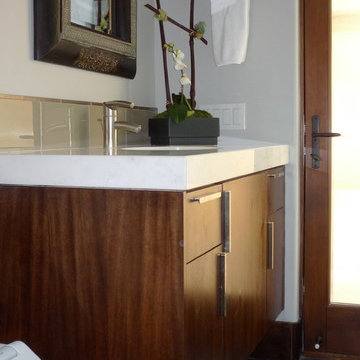
This powder rooms is as functional as it is elegant. The single panel glass door fills the compact 3/4 bath with natural light and gives access to the beach path just outside, making this bath the essential post surf shower spot for this Encinitas home. We chose Kalista fixtures in brushed nickel and a single lever faucet. Our cabinets were custom built in a maohgany flat panel style.
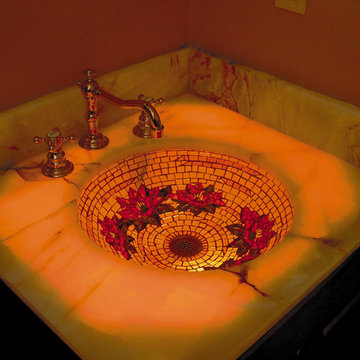
Mosaic glass sink, an artistic interpretation of water lilies .
Photo by Cathleen Newsham
Inspiration for a small eclectic 3/4 bathroom in New York with an undermount sink, furniture-like cabinets, dark wood cabinets, a drop-in tub, an open shower, a wall-mount toilet, multi-coloured tile, glass tile, beige walls and medium hardwood floors.
Inspiration for a small eclectic 3/4 bathroom in New York with an undermount sink, furniture-like cabinets, dark wood cabinets, a drop-in tub, an open shower, a wall-mount toilet, multi-coloured tile, glass tile, beige walls and medium hardwood floors.

Hard working bathroom for teenagers with great style and bold black and white color palette.
Design ideas for a mid-sized transitional master wet room bathroom in Atlanta with furniture-like cabinets, blue cabinets, a one-piece toilet, blue tile, glass tile, blue walls, ceramic floors, an undermount sink, marble benchtops, white floor, a hinged shower door, white benchtops, an enclosed toilet, a double vanity, a freestanding vanity and decorative wall panelling.
Design ideas for a mid-sized transitional master wet room bathroom in Atlanta with furniture-like cabinets, blue cabinets, a one-piece toilet, blue tile, glass tile, blue walls, ceramic floors, an undermount sink, marble benchtops, white floor, a hinged shower door, white benchtops, an enclosed toilet, a double vanity, a freestanding vanity and decorative wall panelling.
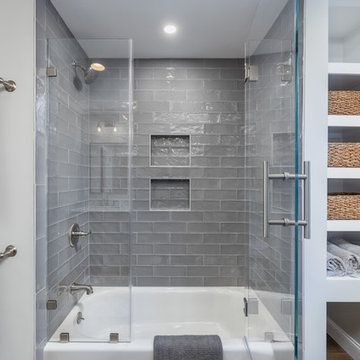
This children's bathroom remodel is chic and a room the kids can grow into. Featuring a semi-custom double vanity, with antique bronze mirrors, marble countertop, gorgeous glass subway tile, a custom glass shower door and custom built-in open shelving.
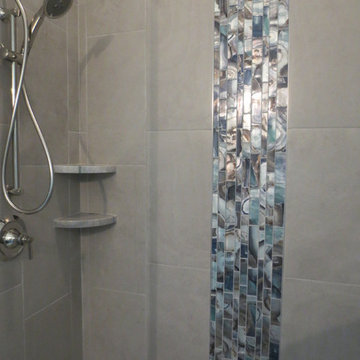
This roll in shower has large porcelain tile in a vertical staggered pattern which is accented by a magnificent linear glass mosaic tile running vertically down center of the back wall.
Image by JH Hunley
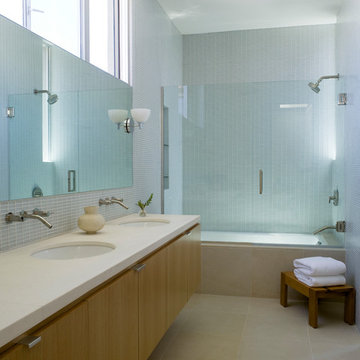
Photography by J Savage Gibson
Photo of a mid-sized contemporary master bathroom in Los Angeles with flat-panel cabinets, medium wood cabinets, an undermount tub, a shower/bathtub combo, glass tile, porcelain floors, an undermount sink, engineered quartz benchtops, a hinged shower door, blue tile, beige floor and white walls.
Photo of a mid-sized contemporary master bathroom in Los Angeles with flat-panel cabinets, medium wood cabinets, an undermount tub, a shower/bathtub combo, glass tile, porcelain floors, an undermount sink, engineered quartz benchtops, a hinged shower door, blue tile, beige floor and white walls.
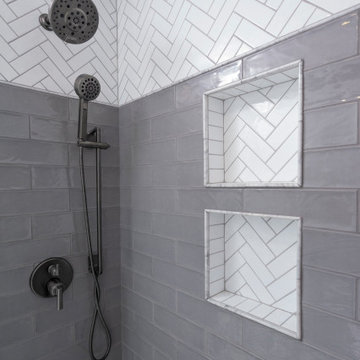
Photo of a mid-sized transitional 3/4 bathroom in Philadelphia with shaker cabinets, grey cabinets, an alcove shower, a two-piece toilet, gray tile, glass tile, blue walls, porcelain floors, an undermount sink, engineered quartz benchtops, grey floor, a sliding shower screen, white benchtops, a niche, a double vanity and a built-in vanity.
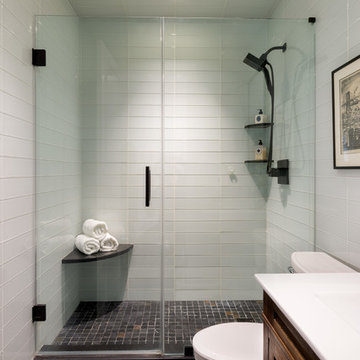
Glass tiles are installed in a stacked horizontal pattern which makes this bathroom appear larger. Clear glass shower doors add to the open feeling. The vanity and recessed mirror have great storage.
Paul S. Bartholomew - Photograper
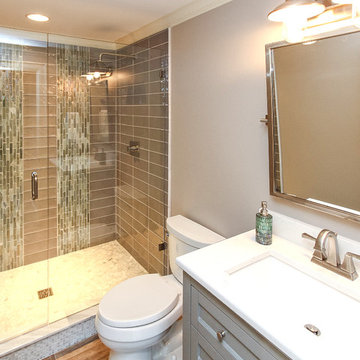
Walk in shower with flat pebbles on the floor, frameless glass panels. Photos by Frick Fotos
Inspiration for a small transitional kids bathroom in Charlotte with open cabinets, grey cabinets, a double shower, a two-piece toilet, multi-coloured tile, glass tile, grey walls, ceramic floors, an undermount sink and engineered quartz benchtops.
Inspiration for a small transitional kids bathroom in Charlotte with open cabinets, grey cabinets, a double shower, a two-piece toilet, multi-coloured tile, glass tile, grey walls, ceramic floors, an undermount sink and engineered quartz benchtops.
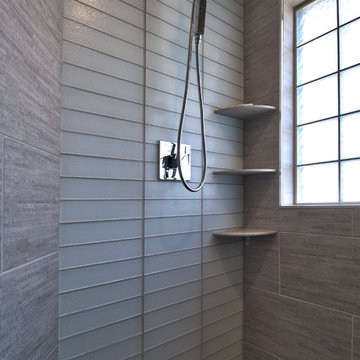
The frosty glass mosaic accent wall bring texture and a contemporary feel to this walk in shower. Three Corian shelves are placed in the corner for bottles of shampoo and soap.

On the other side of the stairway is a dreamy basement bathroom that mixes classic furnishings with bold patterns. Green ceramic tile in the shower is both soothing and functional, while Cle Tile in a bold, yet timeless pattern draws the eye. Complimented by a vintage-style vanity from Restoration Hardware and classic gold faucets and finishes, this is a bathroom any guest would love.
The bathroom layout remained largely the same, but the space was expanded to allow for a more spacious walk-in shower and vanity by relocating the wall to include a sink area previously part of the adjoining mudroom. With minimal impact to the existing plumbing, this bathroom was transformed aesthetically to create the luxurious experience our homeowners sought. Ample hooks for guests and little extras add subtle glam to an otherwise functional space.
Bathroom Design Ideas with Glass Tile
3