Bathroom Design Ideas with Granite Benchtops and a Double Vanity
Refine by:
Budget
Sort by:Popular Today
81 - 100 of 6,558 photos
Item 1 of 3
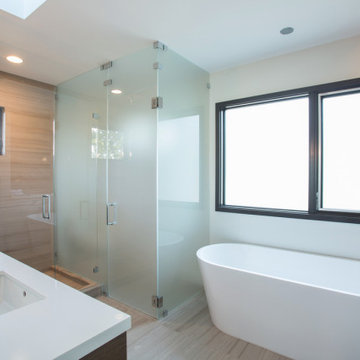
Photo of a small contemporary bathroom in San Francisco with white cabinets, a freestanding tub, an open shower, white walls, ceramic floors, a drop-in sink, granite benchtops, beige floor, an open shower, white benchtops, a shower seat, a double vanity and a freestanding vanity.
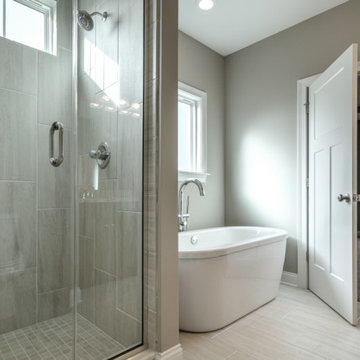
Transitional master bathroom in Louisville with recessed-panel cabinets, dark wood cabinets, a freestanding tub, an alcove shower, grey walls, ceramic floors, a drop-in sink, granite benchtops, grey floor, a hinged shower door, grey benchtops, a double vanity and a built-in vanity.
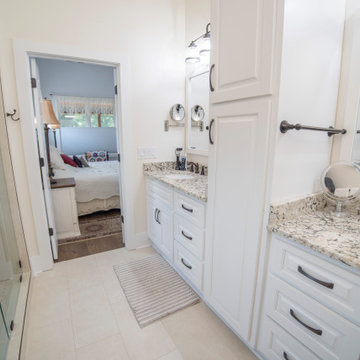
The master bathroom was given extra room with a small side addition for the shower and toilet compartment.
Design ideas for a small traditional master bathroom in Atlanta with recessed-panel cabinets, white cabinets, a double shower, a two-piece toilet, white tile, white walls, porcelain floors, an undermount sink, granite benchtops, beige floor, a hinged shower door, beige benchtops, a shower seat, a double vanity and a built-in vanity.
Design ideas for a small traditional master bathroom in Atlanta with recessed-panel cabinets, white cabinets, a double shower, a two-piece toilet, white tile, white walls, porcelain floors, an undermount sink, granite benchtops, beige floor, a hinged shower door, beige benchtops, a shower seat, a double vanity and a built-in vanity.
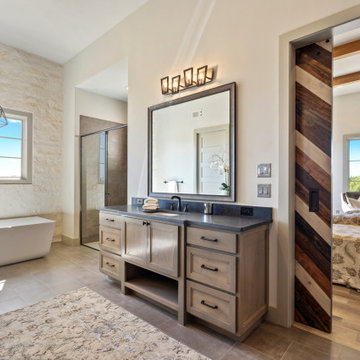
Luxurious master bath with free standing tub against a white stone wall, walk in shower, custom cabinetry with black faucets and granite.
Photo of a large country master bathroom in Austin with shaker cabinets, grey cabinets, a freestanding tub, a curbless shower, a two-piece toilet, grey walls, porcelain floors, an undermount sink, granite benchtops, grey floor, a hinged shower door, black benchtops, an enclosed toilet, a double vanity and a built-in vanity.
Photo of a large country master bathroom in Austin with shaker cabinets, grey cabinets, a freestanding tub, a curbless shower, a two-piece toilet, grey walls, porcelain floors, an undermount sink, granite benchtops, grey floor, a hinged shower door, black benchtops, an enclosed toilet, a double vanity and a built-in vanity.
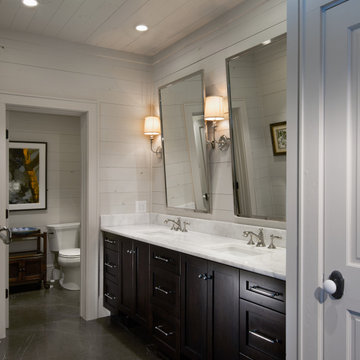
Master bathroom with tub and corner shower.
Inspiration for a mid-sized transitional master bathroom in Other with recessed-panel cabinets, brown cabinets, a corner shower, a one-piece toilet, white walls, medium hardwood floors, an undermount sink, granite benchtops, brown floor, a hinged shower door, white benchtops, a double vanity, a floating vanity, timber and planked wall panelling.
Inspiration for a mid-sized transitional master bathroom in Other with recessed-panel cabinets, brown cabinets, a corner shower, a one-piece toilet, white walls, medium hardwood floors, an undermount sink, granite benchtops, brown floor, a hinged shower door, white benchtops, a double vanity, a floating vanity, timber and planked wall panelling.

Inspiration for a large transitional master bathroom in Salt Lake City with light wood cabinets, a freestanding tub, a double shower, a one-piece toilet, white tile, white walls, marble floors, a drop-in sink, granite benchtops, multi-coloured floor, a hinged shower door, black benchtops, a shower seat, a double vanity, a built-in vanity and flat-panel cabinets.

Large traditional master bathroom in Other with raised-panel cabinets, white cabinets, a freestanding tub, an open shower, a two-piece toilet, multi-coloured tile, pebble tile, beige walls, pebble tile floors, a drop-in sink, granite benchtops, multi-coloured floor, an open shower, multi-coloured benchtops, an enclosed toilet, a double vanity, a built-in vanity and vaulted.

Primary bath update
Inspiration for a large traditional master bathroom in Tampa with raised-panel cabinets, white cabinets, a freestanding tub, a corner shower, gray tile, ceramic tile, beige walls, vinyl floors, an undermount sink, granite benchtops, brown floor, a hinged shower door, black benchtops, an enclosed toilet, a double vanity and a built-in vanity.
Inspiration for a large traditional master bathroom in Tampa with raised-panel cabinets, white cabinets, a freestanding tub, a corner shower, gray tile, ceramic tile, beige walls, vinyl floors, an undermount sink, granite benchtops, brown floor, a hinged shower door, black benchtops, an enclosed toilet, a double vanity and a built-in vanity.
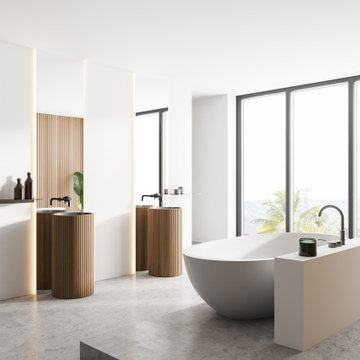
Inspiration for a mid-sized modern master bathroom in Los Angeles with furniture-like cabinets, gray tile, grey walls, ceramic floors, granite benchtops, beige floor, white benchtops, a double vanity, dark wood cabinets, a corner shower and a floating vanity.

Bathroom Projects in Essex County NJ. We do all kinds of bath remodeling, be it just flooring, or vanity and full renovation. Luxury homes in Short Hills. This is a full home renovation.

Large transitional master bathroom in Cincinnati with furniture-like cabinets, medium wood cabinets, a freestanding tub, a corner shower, a one-piece toilet, black and white tile, subway tile, grey walls, porcelain floors, an integrated sink, granite benchtops, multi-coloured floor, a hinged shower door, white benchtops, an enclosed toilet, a double vanity and a freestanding vanity.
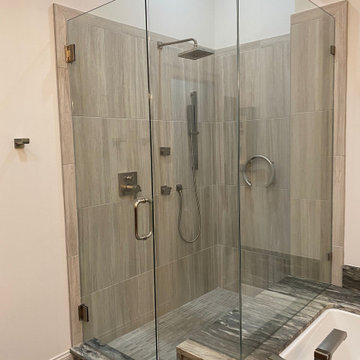
Cabinets: Harmony Cherry in pheasant
Tub: MTI Andrea 8 undermount
Fixtures: Delta Ara in SS
Granite: Sequoia Grey
Hardware: Signature hardware Stanton pull
Lobby tile; 12" x 24" Aventis velvet
Walls: Daltile Aro9
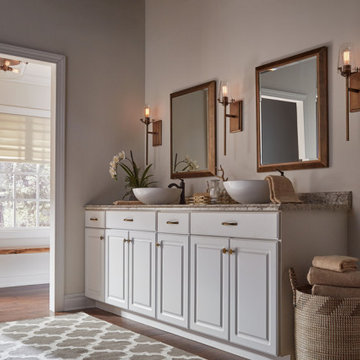
This Alton 1 light wall sconce by Kichler is shown in Natural Brass, combining industrial-era details and soft modern style. This tall sconce makes a design statement while it's nut & bolts hardware accents create a look that works in both traditional or modern baths. This item is available locally at Cardello Lighting. Visit a showrooms today with locations in Canonsburg & Cranberry, PA!
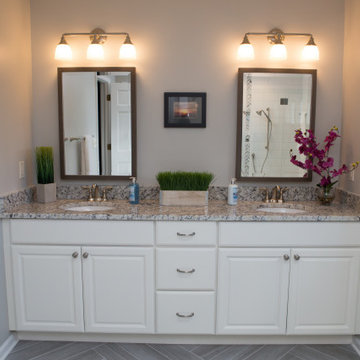
More often than not, clients these days are saying goodbye to their huge jetted tub and opting for a super shower. This shower with bench extension and pony wall does not disappoint! The room features a herringbone pattern with a wood plank porcelain tile. The shower is accented with a smaller scale herringbone deco tile.
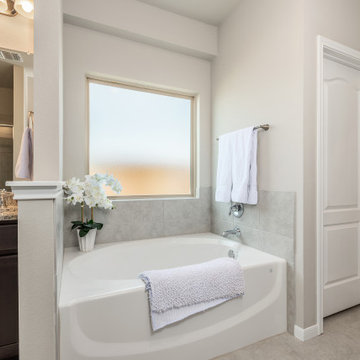
Inspiration for a large arts and crafts master bathroom in Austin with recessed-panel cabinets, dark wood cabinets, an alcove tub, a double shower, a two-piece toilet, beige tile, ceramic tile, beige walls, ceramic floors, an undermount sink, granite benchtops, beige floor, a hinged shower door, beige benchtops, a double vanity, a built-in vanity and a laundry.
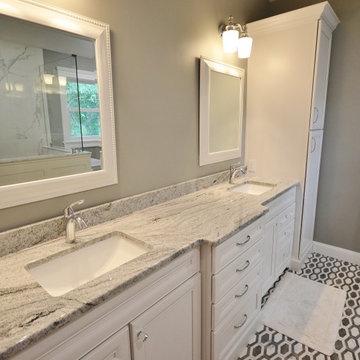
Long and Luxurious bathroom remodel in Malvern PA. These clients wanted a larger vanity with linen storage and a larger shower. We relocated the toilet across the room under the newly relocated window. The larger window size and location allowed us to design a spacious shower. Echelon vanity cabinetry in the Belleview door, finished in Alpine White now spans the entire bath with double sinks and 2 separate linen closets. The true show-stopper in this bathroom is the beautiful tile. The floor tile is an awesome marble mosaic and the clean shower walls were done in 24” x 48” large format porcelain tiles. The large format shower tile allows for a less broken up marble pattern as well as less grout joints. Custom wainscoting panels and shelves were installed to match the cabinetry and finish the exterior of the showers half walls. The silver cloud granite vanity top blends nicely with the rest of the bathrooms colors.
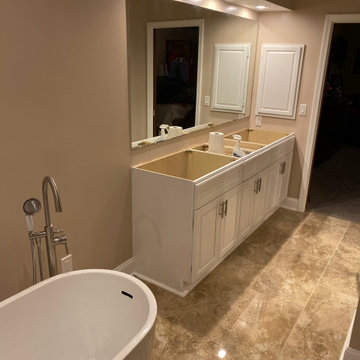
Bathroom After
Photo of a mid-sized modern master bathroom in Atlanta with shaker cabinets, white cabinets, a freestanding tub, a shower/bathtub combo, a two-piece toilet, beige tile, glass sheet wall, beige walls, porcelain floors, a drop-in sink, granite benchtops, beige floor, a hinged shower door, beige benchtops, a shower seat, a double vanity, a freestanding vanity and vaulted.
Photo of a mid-sized modern master bathroom in Atlanta with shaker cabinets, white cabinets, a freestanding tub, a shower/bathtub combo, a two-piece toilet, beige tile, glass sheet wall, beige walls, porcelain floors, a drop-in sink, granite benchtops, beige floor, a hinged shower door, beige benchtops, a shower seat, a double vanity, a freestanding vanity and vaulted.
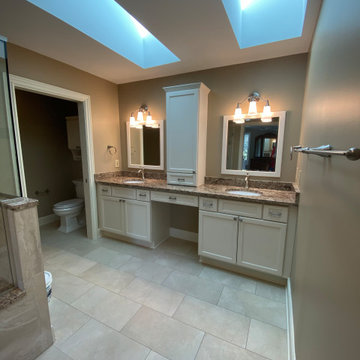
Inspiration for a large traditional master bathroom in Cleveland with recessed-panel cabinets, white cabinets, a corner shower, a two-piece toilet, beige tile, porcelain tile, beige walls, porcelain floors, an undermount sink, granite benchtops, beige floor, a hinged shower door, brown benchtops, an enclosed toilet, a double vanity and a built-in vanity.
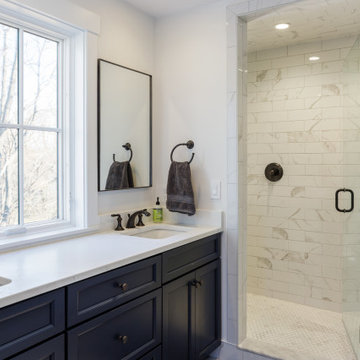
Scandinavian master bathroom in Boston with flat-panel cabinets, blue cabinets, white walls, granite benchtops, white benchtops and a double vanity.
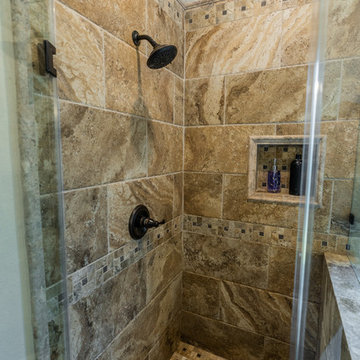
Transitional compact Master bath remodeling with a beautiful design. Custom dark wood double under mount sinks vanity type with the granite countertop and LED mirrors. The built-in vanity was with raised panel. The tile was from porcelain (Made in the USA) to match the overall color theme. The bathroom also includes a drop-in bathtub and a one-pieces toilet. The flooring was from porcelain with the same beige color to match the overall color theme.
Bathroom Design Ideas with Granite Benchtops and a Double Vanity
5