Bathroom Design Ideas with Granite Benchtops and a Double Vanity
Refine by:
Budget
Sort by:Popular Today
121 - 140 of 6,558 photos
Item 1 of 3
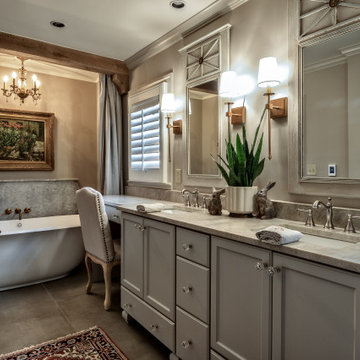
Inspiration for a large master bathroom in Other with a freestanding tub, porcelain floors, granite benchtops and a double vanity.
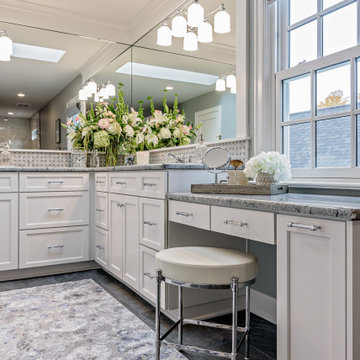
Mid-sized traditional master bathroom in Portland with recessed-panel cabinets, white cabinets, an alcove shower, gray tile, grey walls, an undermount sink, granite benchtops, white floor, a hinged shower door, multi-coloured benchtops, an enclosed toilet, a double vanity and a built-in vanity.
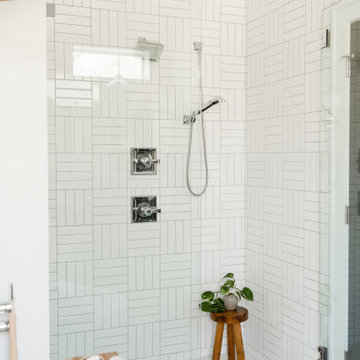
Inspiration for a mid-sized transitional master bathroom in Grand Rapids with shaker cabinets, light wood cabinets, a freestanding tub, a corner shower, white tile, subway tile, white walls, ceramic floors, an undermount sink, granite benchtops, white floor, grey benchtops, a double vanity and a freestanding vanity.
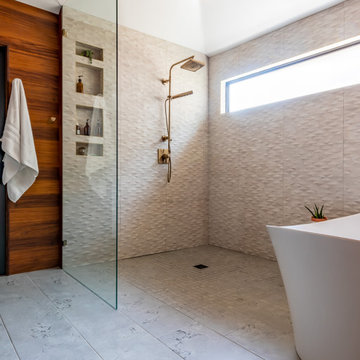
Inspiration for a transitional bathroom in Denver with a freestanding tub, a shower/bathtub combo, brown tile, granite benchtops, a sliding shower screen, white benchtops and a double vanity.

This Vision was A dream a customer always wanted and we were able to Make her dream a reality. This All Out Master bath Has it all .
Expansive modern master bathroom in New York with furniture-like cabinets, white cabinets, a freestanding tub, a double shower, a bidet, gray tile, marble, white walls, marble floors, a drop-in sink, granite benchtops, grey floor, a hinged shower door, grey benchtops, a double vanity and a built-in vanity.
Expansive modern master bathroom in New York with furniture-like cabinets, white cabinets, a freestanding tub, a double shower, a bidet, gray tile, marble, white walls, marble floors, a drop-in sink, granite benchtops, grey floor, a hinged shower door, grey benchtops, a double vanity and a built-in vanity.
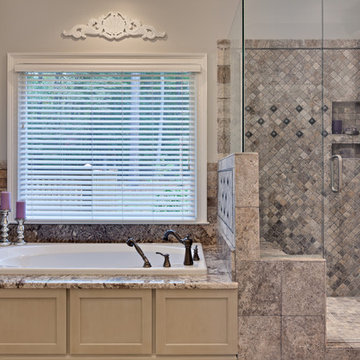
Tradition Master Bath
Sacha Griffin
Inspiration for a large traditional master bathroom in Atlanta with beige cabinets, a drop-in tub, a double shower, multi-coloured tile, travertine, granite benchtops, a hinged shower door, porcelain floors, recessed-panel cabinets, a two-piece toilet, beige walls, an undermount sink, beige floor, beige benchtops, a shower seat, a double vanity and a built-in vanity.
Inspiration for a large traditional master bathroom in Atlanta with beige cabinets, a drop-in tub, a double shower, multi-coloured tile, travertine, granite benchtops, a hinged shower door, porcelain floors, recessed-panel cabinets, a two-piece toilet, beige walls, an undermount sink, beige floor, beige benchtops, a shower seat, a double vanity and a built-in vanity.

This luxurious, spa inspired guest bathroom is expansive. Including custom built Brazilian cherry cabinetry topped with gorgeous grey granite, double sinks, vanity, a fabulous steam shower, separate water closet with Kohler toilet and bidet, and large linen closet.
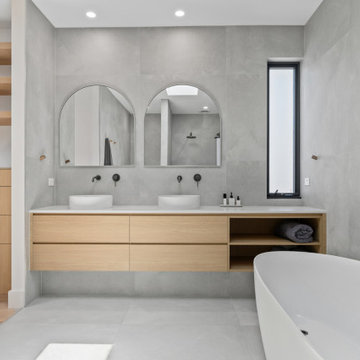
Two family homes capturing south westerly sea views of West Beach. The soaring entrance features an open oak staircase and bridge through the void channels light and sea breezes deep into the home. These homes have simple color and material palette that replicates the neutral warm tones of the sand dunes.

Beautiful fully renovated main floor, it was transitioned into a bright, clean, open space concept. This includes The Kitchen, Living Room, Den, Dining Room, Office, Entry Way and Bathroom. My client wanted splashes of pink incorporated into her design concept.

A relaxed farmhouse feel was the goal for this bathroom. A free-standing tub rests under two large windows bringing in tons of natural light against a warming two-sided fireplace looking into the primary bedroom. Silvery-blue painted cabinets, nature inspired granite countertop, custom patterned tile backsplash, parquet tile flooring.
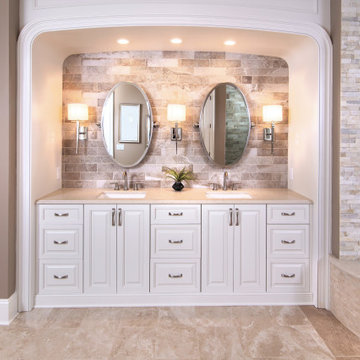
Escape into our master bathroom oasis. With our modern fireplace tucked into our stacked tile stone wall with a curved tub surround.
Design ideas for an expansive master bathroom in Charlotte with beige cabinets, a drop-in tub, a corner shower, multi-coloured tile, stone tile, beige walls, ceramic floors, an undermount sink, granite benchtops, beige floor, a hinged shower door, beige benchtops, a niche and a double vanity.
Design ideas for an expansive master bathroom in Charlotte with beige cabinets, a drop-in tub, a corner shower, multi-coloured tile, stone tile, beige walls, ceramic floors, an undermount sink, granite benchtops, beige floor, a hinged shower door, beige benchtops, a niche and a double vanity.
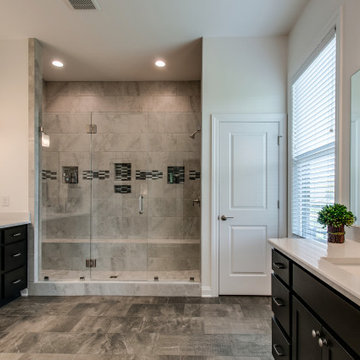
This master bathroom has all the features of a high end spa. WIth dual shower heads and an adjoining bench, two separate vanities and a large linen closet.... this couple can get ready in the morning without bumping into each other.
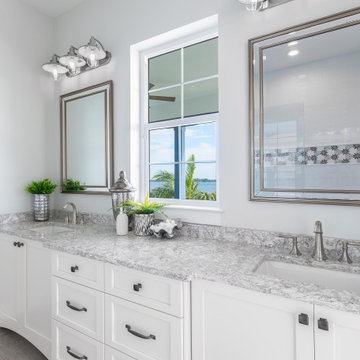
Camlin Custom Homes Courageous Model was built in Redfish Cove Community on the Manatee River at the Snead island Cut. This model features 2 master suites, one upstairs and one on the ground level. Both master suites include a well appointed spa like master bathroom with a walk out to a beautiful outdoor retreat. Everything in this home centers around the waterfront lifestyle and maximizing the natural beauty of the River and the boating lifestyle. This large upstairs Master Suite features a walk-out to a large front porch that overlooks the open water. Watch daily sunsets from this breezy open upstairs master bedroom and master bathroom.
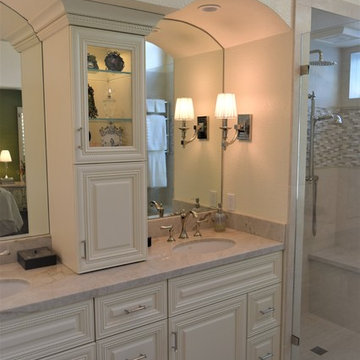
This is an example of a mid-sized traditional master bathroom with beaded inset cabinets, white cabinets, a curbless shower, a one-piece toilet, white tile, porcelain tile, porcelain floors, an undermount sink, granite benchtops, white floor, an open shower, white benchtops, beige walls, a double vanity and a built-in vanity.
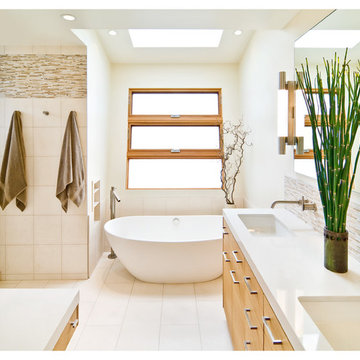
This is an example of a mid-sized modern master bathroom in San Francisco with a drop-in sink, flat-panel cabinets, light wood cabinets, a freestanding tub, a two-piece toilet, multi-coloured tile, white walls, porcelain floors, beige floor, granite benchtops, a double vanity and a freestanding vanity.
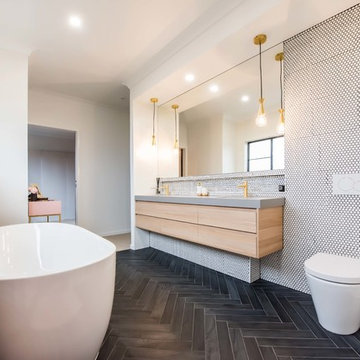
Liz Andrews Photography and Design
Inspiration for a large contemporary master bathroom in Other with flat-panel cabinets, light wood cabinets, a freestanding tub, an open shower, a wall-mount toilet, black tile, ceramic tile, white walls, ceramic floors, an integrated sink, granite benchtops, black floor, an open shower, grey benchtops, a niche, a double vanity and a floating vanity.
Inspiration for a large contemporary master bathroom in Other with flat-panel cabinets, light wood cabinets, a freestanding tub, an open shower, a wall-mount toilet, black tile, ceramic tile, white walls, ceramic floors, an integrated sink, granite benchtops, black floor, an open shower, grey benchtops, a niche, a double vanity and a floating vanity.
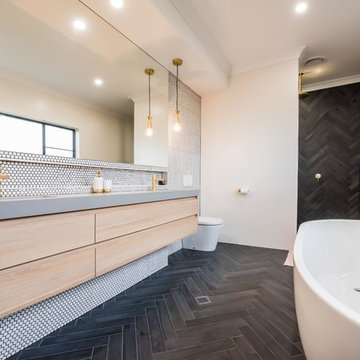
Liz Andrews Photography and Design
This is an example of a large contemporary master bathroom in Other with flat-panel cabinets, light wood cabinets, a freestanding tub, an open shower, a wall-mount toilet, black tile, ceramic tile, white walls, ceramic floors, an integrated sink, granite benchtops, black floor, an open shower, grey benchtops, a niche, a double vanity and a floating vanity.
This is an example of a large contemporary master bathroom in Other with flat-panel cabinets, light wood cabinets, a freestanding tub, an open shower, a wall-mount toilet, black tile, ceramic tile, white walls, ceramic floors, an integrated sink, granite benchtops, black floor, an open shower, grey benchtops, a niche, a double vanity and a floating vanity.
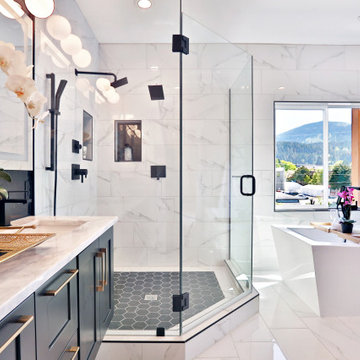
A contemporary black and white master bathroom with a pop of gold is striking and stunning. The high design is sure to impress. Floating matte black shaker cabinets makes the bathroom pop even more off set by the pearl fantasy granite countertop make this a bold yet timeless design. Soaking tub sitting on the third story of this urban retreat placed in the center of the breathtaking Issaquah Alps.
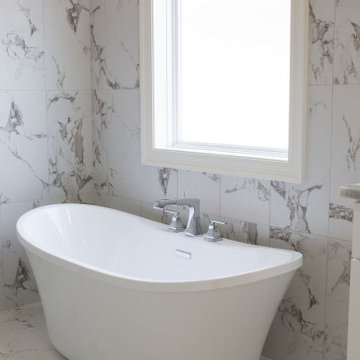
Photo of a mid-sized arts and crafts master wet room bathroom in Other with shaker cabinets, white cabinets, a freestanding tub, a one-piece toilet, gray tile, porcelain tile, white walls, porcelain floors, an undermount sink, granite benchtops, grey floor, an open shower, white benchtops, an enclosed toilet, a double vanity and a built-in vanity.
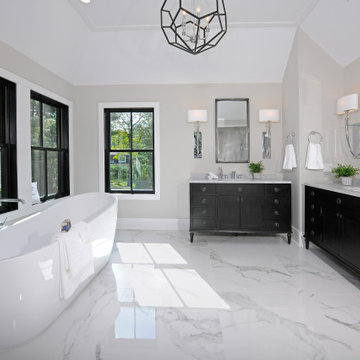
Tray ceiling. Oversized Italian Porcelain Carrera floor tiles. Custom French Oak Vanities with Carrera Marble Tops. Radiant heated floors. Large soaking tub. Sierra Pacific Double Hung Windows In Custom Brushed Aluminum Clad Exterior In powder coated steel Finish.
Bathroom Design Ideas with Granite Benchtops and a Double Vanity
7