Bathroom Design Ideas with Granite Benchtops and Beige Floor
Refine by:
Budget
Sort by:Popular Today
81 - 100 of 14,044 photos
Item 1 of 3
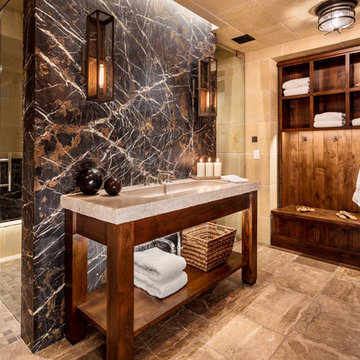
The spa-like bath is glamorous but still rustic.
Large country master bathroom in Milwaukee with beige walls, beige floor, beige tile and granite benchtops.
Large country master bathroom in Milwaukee with beige walls, beige floor, beige tile and granite benchtops.
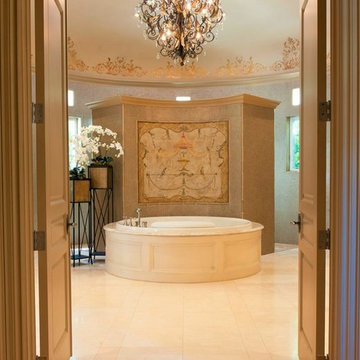
Inspiration for a large traditional master bathroom in Austin with raised-panel cabinets, white cabinets, a hot tub, beige walls, marble floors, granite benchtops, beige floor and a drop-in sink.
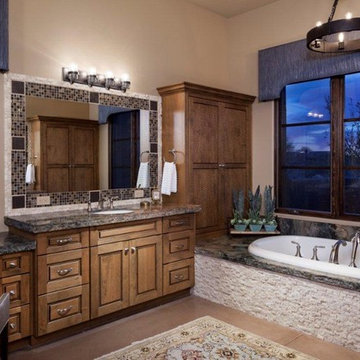
This is an example of a large master bathroom in Phoenix with raised-panel cabinets, medium wood cabinets, a drop-in tub, an open shower, a one-piece toilet, multi-coloured tile, beige walls, concrete floors, an undermount sink, granite benchtops, mosaic tile and beige floor.
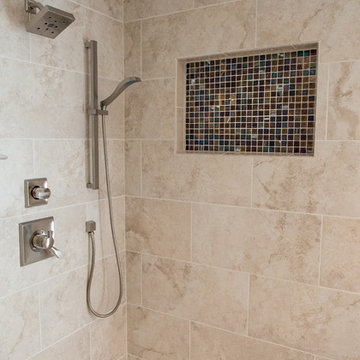
More details of the shower finishes. Glass tile highlights the 18"x24" rectangular niche for soaps, or shampoo containers. The horizontal design layout of the wall tile creates an expansive space.
Visions in Photography
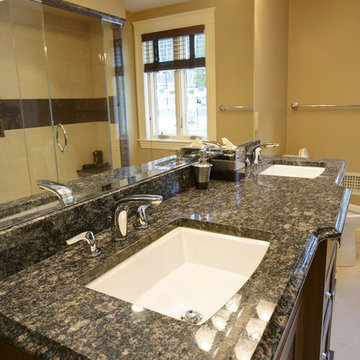
Photo of a mid-sized traditional 3/4 bathroom in Boston with shaker cabinets, dark wood cabinets, an alcove shower, a two-piece toilet, beige walls, porcelain floors, an undermount sink, granite benchtops, beige floor and a hinged shower door.
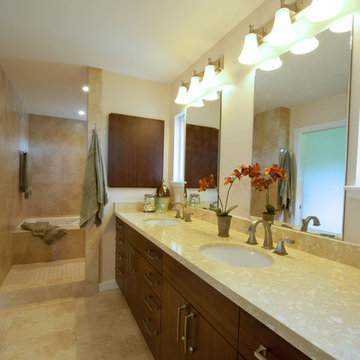
Photo of a large tropical master bathroom in Hawaii with flat-panel cabinets, dark wood cabinets, beige walls, a drop-in tub, ceramic floors, an undermount sink, granite benchtops and beige floor.
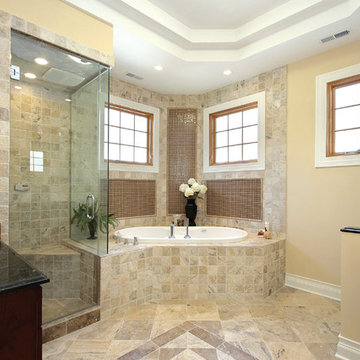
Inspiration for a mid-sized master bathroom in Miami with dark wood cabinets, a drop-in tub, a corner shower, beige tile, ceramic tile, beige walls, ceramic floors, an undermount sink, granite benchtops, beige floor, a hinged shower door and black benchtops.
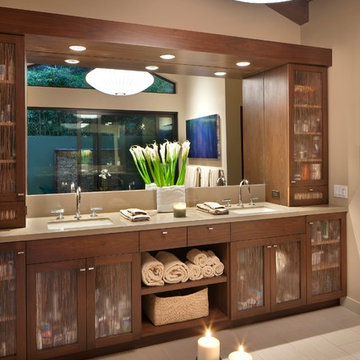
Tom Bonner Photography
This is an example of a large midcentury master bathroom in Los Angeles with glass-front cabinets, medium wood cabinets, beige walls, ceramic floors, an undermount sink, granite benchtops and beige floor.
This is an example of a large midcentury master bathroom in Los Angeles with glass-front cabinets, medium wood cabinets, beige walls, ceramic floors, an undermount sink, granite benchtops and beige floor.
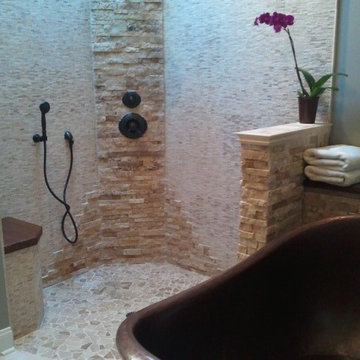
Great Wet Room!... Completely open. curbless shower floor allows owners to age gracefully in their home! This "wet room" means no glass to clean...Teak bench will take the water. Floors are heated so the temperature is always comfortable.
Delta Victoria hand shower as well as main shower fixture.
Note the natural light at the ceiling... the skylight baths the shower in wonderful light on a sunny day!
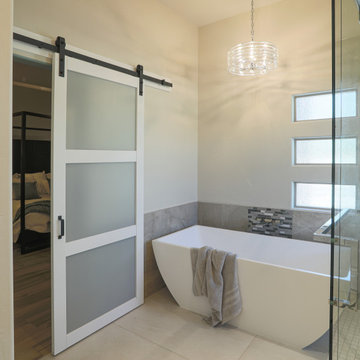
A barn door was the perfect solution for this bathroom entry. There wasn't enough depth for a traditional swinging one and there is a large TV mounted on the wall in the bathroom, so a pocket door wouldn't work either. Had to choose the 3 panel frosted glass to relate to the window configuration- obvi!

Photo of a mid-sized modern 3/4 bathroom in Raleigh with shaker cabinets, black cabinets, a corner shower, a two-piece toilet, white walls, ceramic floors, a vessel sink, granite benchtops, beige floor, a hinged shower door, multi-coloured benchtops, a single vanity, a built-in vanity and wallpaper.

Master bathroom with make-up table, freestanding tub and separate toilet room
Large traditional master bathroom in Milwaukee with raised-panel cabinets, medium wood cabinets, a freestanding tub, a double shower, a one-piece toilet, beige walls, marble floors, an undermount sink, granite benchtops, beige floor, a hinged shower door, white benchtops, an enclosed toilet, a double vanity and a built-in vanity.
Large traditional master bathroom in Milwaukee with raised-panel cabinets, medium wood cabinets, a freestanding tub, a double shower, a one-piece toilet, beige walls, marble floors, an undermount sink, granite benchtops, beige floor, a hinged shower door, white benchtops, an enclosed toilet, a double vanity and a built-in vanity.
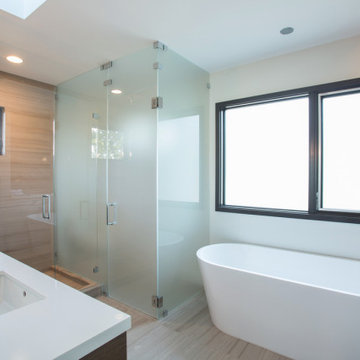
Photo of a small contemporary bathroom in San Francisco with white cabinets, a freestanding tub, an open shower, white walls, ceramic floors, a drop-in sink, granite benchtops, beige floor, an open shower, white benchtops, a shower seat, a double vanity and a freestanding vanity.
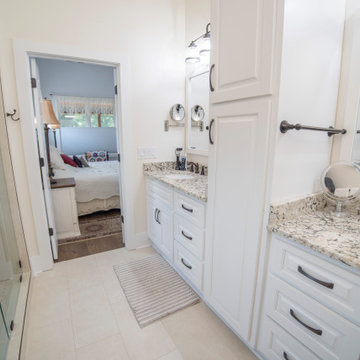
The master bathroom was given extra room with a small side addition for the shower and toilet compartment.
Design ideas for a small traditional master bathroom in Atlanta with recessed-panel cabinets, white cabinets, a double shower, a two-piece toilet, white tile, white walls, porcelain floors, an undermount sink, granite benchtops, beige floor, a hinged shower door, beige benchtops, a shower seat, a double vanity and a built-in vanity.
Design ideas for a small traditional master bathroom in Atlanta with recessed-panel cabinets, white cabinets, a double shower, a two-piece toilet, white tile, white walls, porcelain floors, an undermount sink, granite benchtops, beige floor, a hinged shower door, beige benchtops, a shower seat, a double vanity and a built-in vanity.
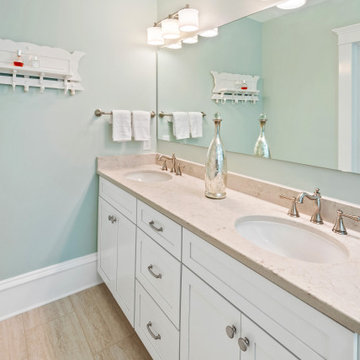
Design ideas for a mid-sized traditional kids bathroom in Raleigh with shaker cabinets, white cabinets, a two-piece toilet, white tile, porcelain tile, green walls, porcelain floors, an undermount sink, granite benchtops, beige floor, a hinged shower door and beige benchtops.
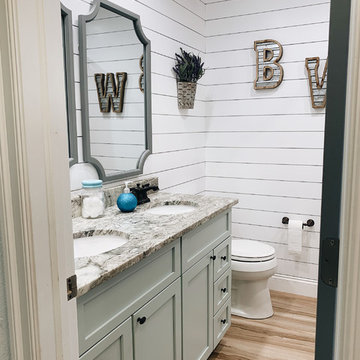
The updated cabinet was next in completing this look. We suggested a mint green cabinet and boy, did it not disappoint! The original bathroom was designed for a teenage girl, complete with a beautiful bowl sink and make up vanity. But now, this bathroom has a couple pint-sized occupants. We suggested the double sinks for their own spaces. To take it one step further, we gave them each a cabinet and their own set of drawers. We used Starmark Cabinetry and special ordered this color since it’s not one they offer. We chose Sherwin Williams “Rainwashed”. (For the hardware, we just picked our a set from Lowes that we thought looked both dainty and like it belonged in a Farmhouse.)
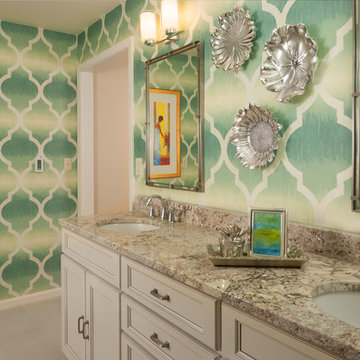
Fully renovated master bathroom featuring off white cabinetry, light neutral 12x24 tile, White Springs granite vanity top, large walk-in shower with a bench, freestanding tub, all designed with large arabesque patterned blue/green wallpaper. Quite a statement! The color palette was designed in conjunction with bright, art deco inspired art from the master bedroom. A lovely green etagere sits beside the tub to hold towels and other needed items and decor.
Scott Johnson Photography
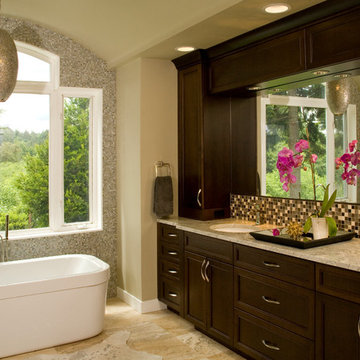
Design ideas for a large transitional master wet room bathroom in Seattle with shaker cabinets, dark wood cabinets, a freestanding tub, a two-piece toilet, beige tile, travertine, beige walls, travertine floors, an undermount sink, granite benchtops, beige floor, a hinged shower door and multi-coloured benchtops.
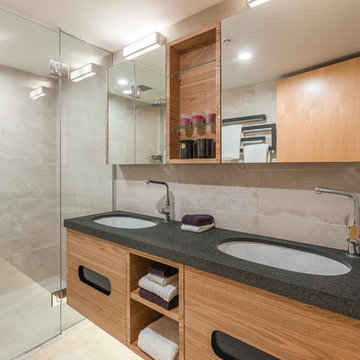
This bathroom was part of an apartment renovation and I used the same finishes that I used in their kitchen to keep a seamless design through-out.
The wall mounted vanity unit features large draws with american Oak veneer finish (planked) and Black Granite top with under-mounted sinks. Large mirror unit features storage behind the mirrors and lighting about the unit.
Large walk in shower with rain-head and adjustable shower.
Photography by Kallan MacLeod
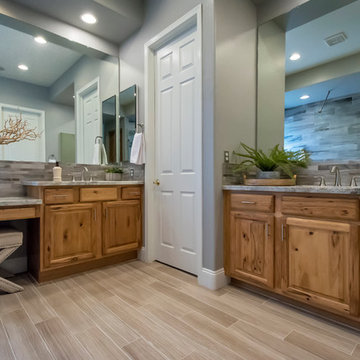
We removed a tub shower combo to create a large walk in shower! Wood Plank tile for the shower walls and smooth pebble for the shower floors. Our clients decided to keep their original cabinetry and add a waterfall granite counter top and more wood plank tile for the flooring.
Bathroom Design Ideas with Granite Benchtops and Beige Floor
5