Bathroom Design Ideas with Granite Benchtops and Beige Floor
Refine by:
Budget
Sort by:Popular Today
141 - 160 of 14,044 photos
Item 1 of 3
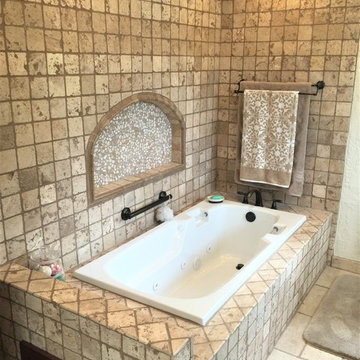
Custom arched shower and niches design with natural stone 4*4 and river rock shower pan. this bathroom also got a new custom vanity with sitting area. oil rubbed bronze fixture completing this beautiful traditional master bathroom remodel By Dream Home Construction
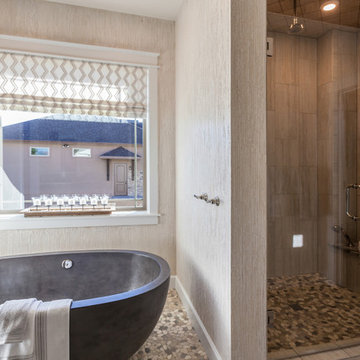
Inspiration for a country master bathroom in Denver with recessed-panel cabinets, black cabinets, a freestanding tub, an alcove shower, a two-piece toilet, beige tile, ceramic tile, white walls, ceramic floors, a trough sink, granite benchtops, beige floor, a hinged shower door and beige benchtops.
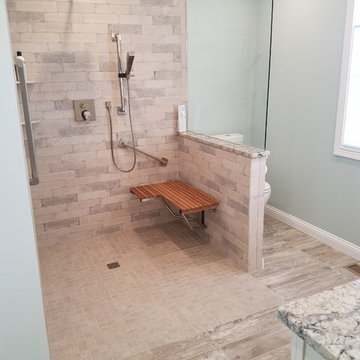
This is an example of a mid-sized arts and crafts master wet room bathroom in Cincinnati with shaker cabinets, white cabinets, a two-piece toilet, gray tile, ceramic tile, blue walls, ceramic floors, an undermount sink, granite benchtops, beige floor and an open shower.
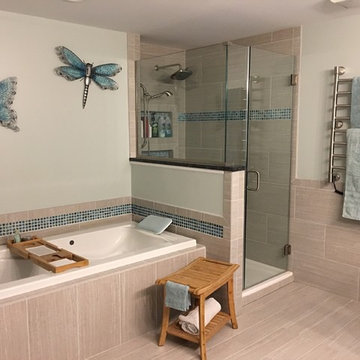
Mid-sized master bathroom with recessed-panel cabinets, beige cabinets, a drop-in tub, a corner shower, a two-piece toilet, beige tile, blue tile, porcelain tile, beige walls, porcelain floors, an undermount sink, granite benchtops, beige floor, a hinged shower door and black benchtops.
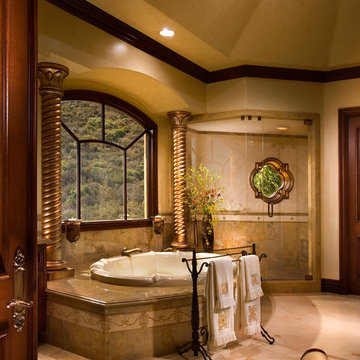
Thank U Angelo Costa for amazing photos
Inspiration for an expansive mediterranean master wet room bathroom in Los Angeles with furniture-like cabinets, dark wood cabinets, a drop-in tub, a one-piece toilet, beige tile, limestone, limestone floors, an undermount sink, granite benchtops, beige floor and a hinged shower door.
Inspiration for an expansive mediterranean master wet room bathroom in Los Angeles with furniture-like cabinets, dark wood cabinets, a drop-in tub, a one-piece toilet, beige tile, limestone, limestone floors, an undermount sink, granite benchtops, beige floor and a hinged shower door.
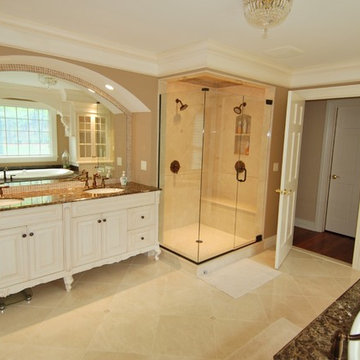
Large traditional master bathroom in New York with raised-panel cabinets, beige cabinets, a drop-in tub, a corner shower, beige tile, mosaic tile, beige walls, marble floors, an undermount sink, granite benchtops, beige floor and a hinged shower door.
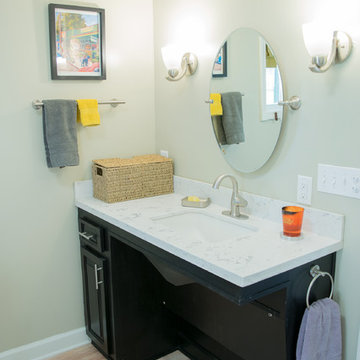
This bathroom was remodeled for wheelchair accessibility in mind. We made a roll under vanity with a tilting mirror and granite counter tops with a towel ring on the side. A barrier free shower and bidet were installed with accompanying grab bars for safety and mobility of the client.
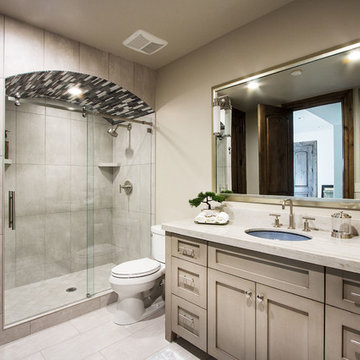
Mid-sized traditional 3/4 bathroom in Salt Lake City with shaker cabinets, beige cabinets, an alcove shower, a two-piece toilet, beige tile, beige walls, an undermount sink, granite benchtops, beige floor, a sliding shower screen and beige benchtops.
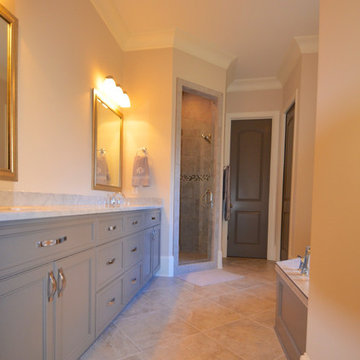
THIS WAS A PLAN DESIGN ONLY PROJECT. The Gregg Park is one of our favorite plans. At 3,165 heated square feet, the open living, soaring ceilings and a light airy feel of The Gregg Park makes this home formal when it needs to be, yet cozy and quaint for everyday living.
A chic European design with everything you could ask for in an upscale home.
Rooms on the first floor include the Two Story Foyer with landing staircase off of the arched doorway Foyer Vestibule, a Formal Dining Room, a Transitional Room off of the Foyer with a full bath, The Butler's Pantry can be seen from the Foyer, Laundry Room is tucked away near the garage door. The cathedral Great Room and Kitchen are off of the "Dog Trot" designed hallway that leads to the generous vaulted screened porch at the rear of the home, with an Informal Dining Room adjacent to the Kitchen and Great Room.
The Master Suite is privately nestled in the corner of the house, with easy access to the Kitchen and Great Room, yet hidden enough for privacy. The Master Bathroom is luxurious and contains all of the appointments that are expected in a fine home.
The second floor is equally positioned well for privacy and comfort with two bedroom suites with private and semi-private baths, and a large Bonus Room.
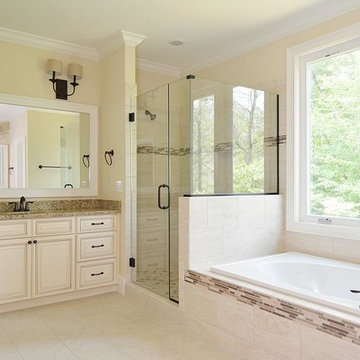
Inspiration for a large traditional master bathroom in Raleigh with an undermount sink, raised-panel cabinets, beige cabinets, granite benchtops, a drop-in tub, an alcove shower, a two-piece toilet, multi-coloured tile, ceramic tile, beige walls, ceramic floors, beige floor and a hinged shower door.
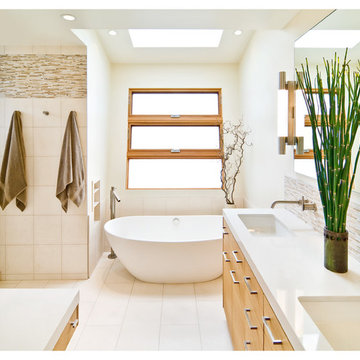
This is an example of a mid-sized modern master bathroom in San Francisco with a drop-in sink, flat-panel cabinets, light wood cabinets, a freestanding tub, a two-piece toilet, multi-coloured tile, white walls, porcelain floors, beige floor, granite benchtops, a double vanity and a freestanding vanity.
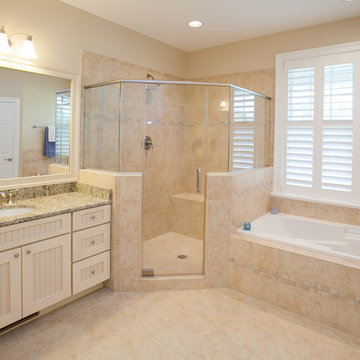
This is an example of a large traditional master bathroom in Other with shaker cabinets, beige cabinets, a drop-in tub, an alcove shower, a two-piece toilet, beige tile, ceramic tile, beige walls, travertine floors, an undermount sink, granite benchtops, beige floor and a hinged shower door.
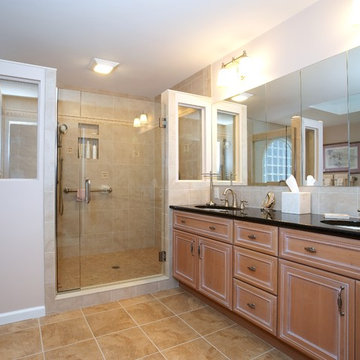
This is an example of a large traditional master bathroom in Other with granite benchtops, an undermount sink, beaded inset cabinets, light wood cabinets, a drop-in tub, a corner shower, beige tile, limestone, beige walls, ceramic floors, beige floor and a hinged shower door.
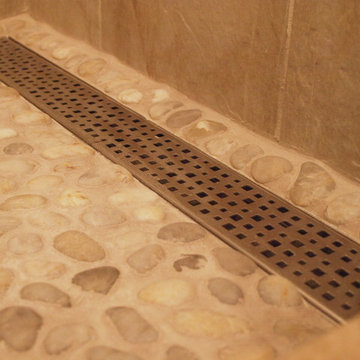
Linear drains are sleek and unique. They allow for a continuous clean line across the edge of the shower floor. Beautiful as well as efficient. Why have a minor detail such as a drain interrupt a cohesive design of a rejuvenating space such as this master bath.
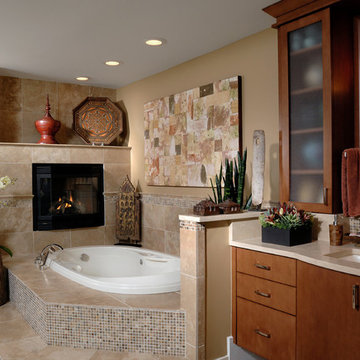
The spa features a steam shower and whirlpool tub. The tub was carefully considered due to the fact that one of the homeowners suffers from back problems. The designer selected a therapeutic tub with both air and water jets for her therapy. The designer also incorporated a fireplace adjacent to the tub to further enhance this luxurious environment.
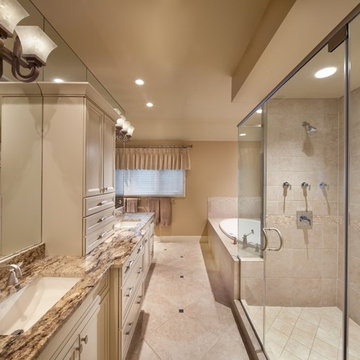
Large contemporary master bathroom in DC Metro with recessed-panel cabinets, beige cabinets, a drop-in tub, an alcove shower, beige walls, ceramic floors, an undermount sink, granite benchtops, beige floor and a hinged shower door.
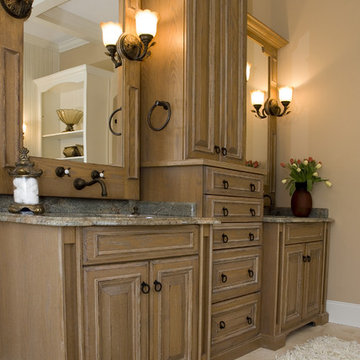
Nestled along a beautiful trout stream listen to the nearby waterfall as you soak in this tub by MAAX.
Photo of a large mediterranean master bathroom in Huntington with raised-panel cabinets, a claw-foot tub, stone tile, limestone floors, an undermount sink, granite benchtops, dark wood cabinets, a corner shower, a two-piece toilet, beige tile, white walls, beige floor and a hinged shower door.
Photo of a large mediterranean master bathroom in Huntington with raised-panel cabinets, a claw-foot tub, stone tile, limestone floors, an undermount sink, granite benchtops, dark wood cabinets, a corner shower, a two-piece toilet, beige tile, white walls, beige floor and a hinged shower door.
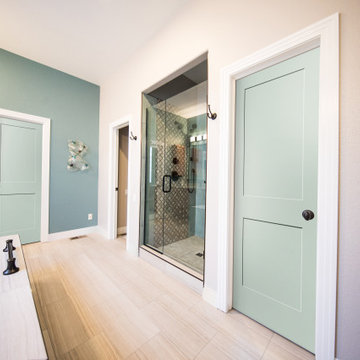
Revamp your house with a modern upgrade, especially your master bathroom. If you're looking to make the most of your home renovation, then add on some new colored interior doors and some new molding to make the space stand out.
Base: 321MUL-4 (or 321MUL-4F); Case: 110MUL (or 110MULF); Interior Doors: Flat Panel 2 Interior Door
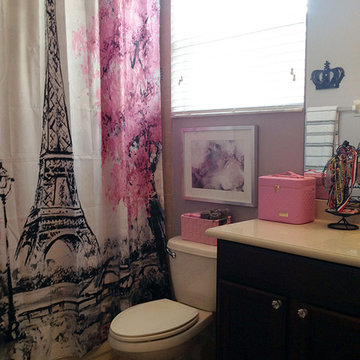
Photo by Angelo Cane
Design ideas for a small transitional kids bathroom in Orlando with shaker cabinets, dark wood cabinets, an alcove tub, a shower/bathtub combo, a two-piece toilet, purple walls, porcelain floors, an integrated sink, granite benchtops, beige floor, a shower curtain and beige benchtops.
Design ideas for a small transitional kids bathroom in Orlando with shaker cabinets, dark wood cabinets, an alcove tub, a shower/bathtub combo, a two-piece toilet, purple walls, porcelain floors, an integrated sink, granite benchtops, beige floor, a shower curtain and beige benchtops.
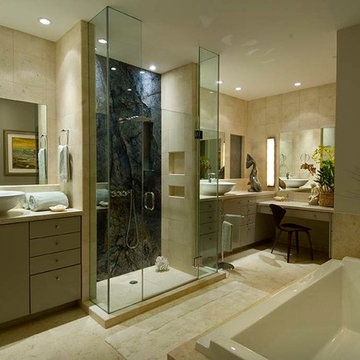
Design ideas for a mid-sized contemporary master bathroom in Hawaii with flat-panel cabinets, grey cabinets, a drop-in tub, an alcove shower, blue tile, stone slab, beige walls, ceramic floors, a vessel sink, granite benchtops, beige floor, a hinged shower door and beige benchtops.
Bathroom Design Ideas with Granite Benchtops and Beige Floor
8