Bathroom Design Ideas with Granite Benchtops and Decorative Wall Panelling
Refine by:
Budget
Sort by:Popular Today
1 - 20 of 311 photos
Item 1 of 3

Large master bath with clawfoot tub, large round mirrors and walk in shower with glass.
Inspiration for a large country master bathroom in Other with shaker cabinets, black cabinets, a claw-foot tub, a double shower, a two-piece toilet, porcelain tile, grey walls, porcelain floors, an undermount sink, granite benchtops, grey floor, a hinged shower door, multi-coloured benchtops, an enclosed toilet, a double vanity, a built-in vanity and decorative wall panelling.
Inspiration for a large country master bathroom in Other with shaker cabinets, black cabinets, a claw-foot tub, a double shower, a two-piece toilet, porcelain tile, grey walls, porcelain floors, an undermount sink, granite benchtops, grey floor, a hinged shower door, multi-coloured benchtops, an enclosed toilet, a double vanity, a built-in vanity and decorative wall panelling.
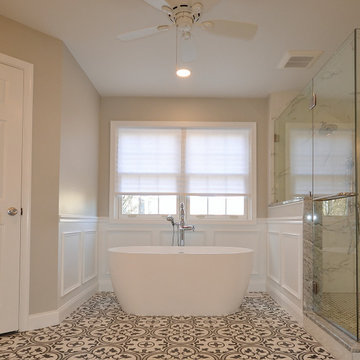
Masterfully designed and executed Master Bath remodel in Landenburg PA. Dual Fabuwood Nexus Frost vanities flank the bathrooms double door entry. A new spacious shower with clean porcelain tiles and clear glass surround replaced the original cramped shower room. The spacious freestanding tub looks perfect in its new custom trimmed opening. The show stopper is the fantastic tile floor; what a classic look and pop of flavor. Kudos to the client and Stacy Nass our selections coordinator on this AWESOME new look.

Photo of a mid-sized contemporary master bathroom in Salt Lake City with furniture-like cabinets, black cabinets, a claw-foot tub, an open shower, a two-piece toilet, white walls, vinyl floors, an integrated sink, granite benchtops, brown floor, an open shower, white benchtops, a single vanity, a built-in vanity, coffered and decorative wall panelling.
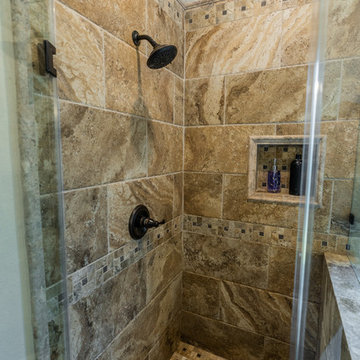
Transitional compact Master bath remodeling with a beautiful design. Custom dark wood double under mount sinks vanity type with the granite countertop and LED mirrors. The built-in vanity was with raised panel. The tile was from porcelain (Made in the USA) to match the overall color theme. The bathroom also includes a drop-in bathtub and a one-pieces toilet. The flooring was from porcelain with the same beige color to match the overall color theme.
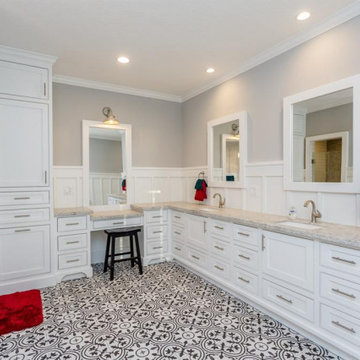
Master Bathroom with flush inset shaker style doors/drawers, shiplap, board and batten.
Large modern master bathroom in Houston with shaker cabinets, white cabinets, a freestanding tub, a corner shower, a one-piece toilet, white tile, ceramic floors, an undermount sink, granite benchtops, multi-coloured floor, a hinged shower door, grey benchtops, a double vanity, a built-in vanity, vaulted, decorative wall panelling and grey walls.
Large modern master bathroom in Houston with shaker cabinets, white cabinets, a freestanding tub, a corner shower, a one-piece toilet, white tile, ceramic floors, an undermount sink, granite benchtops, multi-coloured floor, a hinged shower door, grey benchtops, a double vanity, a built-in vanity, vaulted, decorative wall panelling and grey walls.
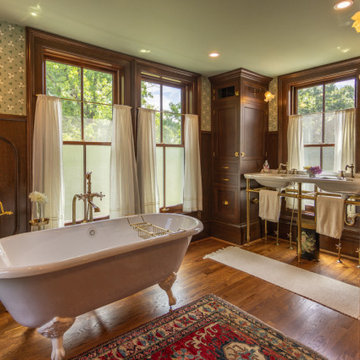
This is an example of a large traditional master bathroom in Cincinnati with furniture-like cabinets, brown cabinets, a claw-foot tub, a corner shower, a one-piece toilet, dark hardwood floors, a pedestal sink, granite benchtops, brown floor, a hinged shower door, white benchtops, an enclosed toilet, a double vanity, a freestanding vanity and decorative wall panelling.
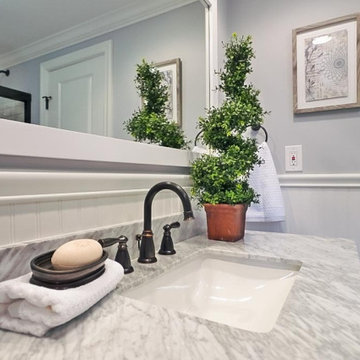
Classic mid-century restoration that included a new gourmet kitchen, updated floor plan. 3 new full baths and many custom features.
Inspiration for a midcentury kids bathroom in Cleveland with furniture-like cabinets, dark wood cabinets, an alcove tub, a shower/bathtub combo, black and white tile, ceramic tile, blue walls, ceramic floors, an undermount sink, granite benchtops, black floor, a sliding shower screen, black benchtops, a single vanity, a freestanding vanity and decorative wall panelling.
Inspiration for a midcentury kids bathroom in Cleveland with furniture-like cabinets, dark wood cabinets, an alcove tub, a shower/bathtub combo, black and white tile, ceramic tile, blue walls, ceramic floors, an undermount sink, granite benchtops, black floor, a sliding shower screen, black benchtops, a single vanity, a freestanding vanity and decorative wall panelling.
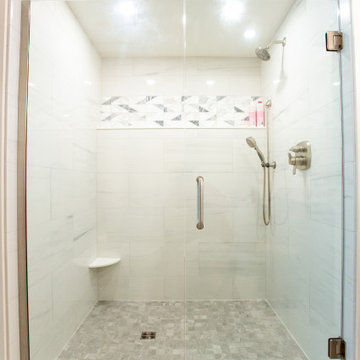
Reconfigure and remodel guest bathroom
This is an example of a mid-sized transitional kids bathroom in DC Metro with recessed-panel cabinets, dark wood cabinets, gray tile, porcelain tile, porcelain floors, an undermount sink, granite benchtops, a hinged shower door, white benchtops, a niche, a single vanity, a built-in vanity and decorative wall panelling.
This is an example of a mid-sized transitional kids bathroom in DC Metro with recessed-panel cabinets, dark wood cabinets, gray tile, porcelain tile, porcelain floors, an undermount sink, granite benchtops, a hinged shower door, white benchtops, a niche, a single vanity, a built-in vanity and decorative wall panelling.
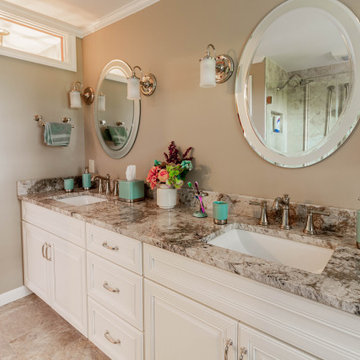
This is an example of a mid-sized traditional master bathroom in Other with raised-panel cabinets, white cabinets, a corner tub, a corner shower, a two-piece toilet, beige tile, porcelain tile, beige walls, porcelain floors, an undermount sink, granite benchtops, beige floor, a hinged shower door, beige benchtops, a shower seat, a double vanity, a built-in vanity and decorative wall panelling.
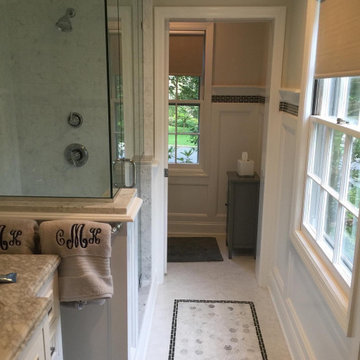
Design ideas for a mid-sized midcentury master bathroom in Newark with flat-panel cabinets, white cabinets, a freestanding tub, an alcove shower, a two-piece toilet, multi-coloured tile, ceramic floors, a drop-in sink, granite benchtops, multi-coloured floor, an open shower, beige benchtops, a shower seat, an enclosed toilet, a double vanity, a built-in vanity, recessed, panelled walls and decorative wall panelling.
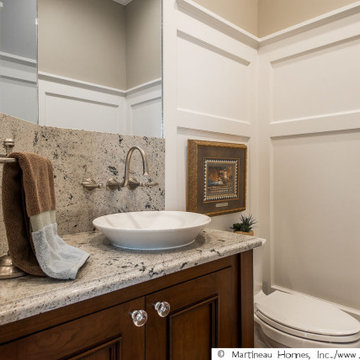
Design ideas for a mid-sized traditional 3/4 bathroom in Salt Lake City with medium wood cabinets, an open shower, a one-piece toilet, beige walls, a vessel sink, granite benchtops, grey floor, an open shower, multi-coloured benchtops, a single vanity, a built-in vanity and decorative wall panelling.
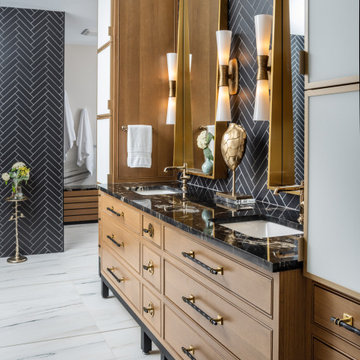
ASID Gold Award Winner
Fresh take on classic black and white
Steam shower
Hardware details
Large transitional master bathroom in Nashville with beaded inset cabinets, light wood cabinets, a freestanding tub, a curbless shower, a two-piece toilet, black and white tile, porcelain tile, white walls, porcelain floors, an undermount sink, granite benchtops, white floor, a hinged shower door, black benchtops, a shower seat, a double vanity, a built-in vanity and decorative wall panelling.
Large transitional master bathroom in Nashville with beaded inset cabinets, light wood cabinets, a freestanding tub, a curbless shower, a two-piece toilet, black and white tile, porcelain tile, white walls, porcelain floors, an undermount sink, granite benchtops, white floor, a hinged shower door, black benchtops, a shower seat, a double vanity, a built-in vanity and decorative wall panelling.

This bathroom was designed for specifically for my clients’ overnight guests.
My clients felt their previous bathroom was too light and sparse looking and asked for a more intimate and moodier look.
The mirror, tapware and bathroom fixtures have all been chosen for their soft gradual curves which create a flow on effect to each other, even the tiles were chosen for their flowy patterns. The smoked bronze lighting, door hardware, including doorstops were specified to work with the gun metal tapware.
A 2-metre row of deep storage drawers’ float above the floor, these are stained in a custom inky blue colour – the interiors are done in Indian Ink Melamine. The existing entrance door has also been stained in the same dark blue timber stain to give a continuous and purposeful look to the room.
A moody and textural material pallet was specified, this made up of dark burnished metal look porcelain tiles, a lighter grey rock salt porcelain tile which were specified to flow from the hallway into the bathroom and up the back wall.
A wall has been designed to divide the toilet and the vanity and create a more private area for the toilet so its dominance in the room is minimised - the focal areas are the large shower at the end of the room bath and vanity.
The freestanding bath has its own tumbled natural limestone stone wall with a long-recessed shelving niche behind the bath - smooth tiles for the internal surrounds which are mitred to the rough outer tiles all carefully planned to ensure the best and most practical solution was achieved. The vanity top is also a feature element, made in Bengal black stone with specially designed grooves creating a rock edge.
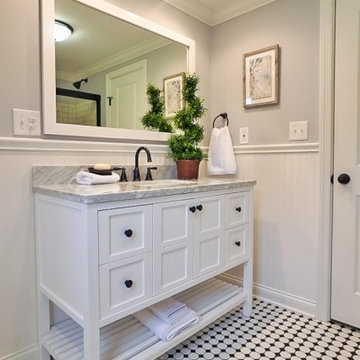
Classic mid-century restoration that included a new gourmet kitchen, updated floor plan. 3 new full baths and many custom features.
Midcentury kids bathroom in Cleveland with furniture-like cabinets, dark wood cabinets, an alcove tub, a shower/bathtub combo, black and white tile, ceramic tile, blue walls, ceramic floors, an undermount sink, granite benchtops, black floor, a sliding shower screen, black benchtops, a single vanity, a freestanding vanity and decorative wall panelling.
Midcentury kids bathroom in Cleveland with furniture-like cabinets, dark wood cabinets, an alcove tub, a shower/bathtub combo, black and white tile, ceramic tile, blue walls, ceramic floors, an undermount sink, granite benchtops, black floor, a sliding shower screen, black benchtops, a single vanity, a freestanding vanity and decorative wall panelling.

New Modern Lake House: Located on beautiful Glen Lake, this home was designed especially for its environment with large windows maximizing the view toward the lake. The lower awning windows allow lake breezes in, while clerestory windows and skylights bring light in from the south. A back porch and screened porch with a grill and commercial hood provide multiple opportunities to enjoy the setting. Michigan stone forms a band around the base with blue stone paving on each porch. Every room echoes the lake setting with shades of blue and green and contemporary wood veneer cabinetry.

Photo of a mid-sized country bathroom in Portland with shaker cabinets, blue cabinets, a freestanding tub, a shower/bathtub combo, a bidet, blue walls, vinyl floors, an undermount sink, granite benchtops, grey floor, a shower curtain, black benchtops, a laundry, a single vanity, a built-in vanity and decorative wall panelling.
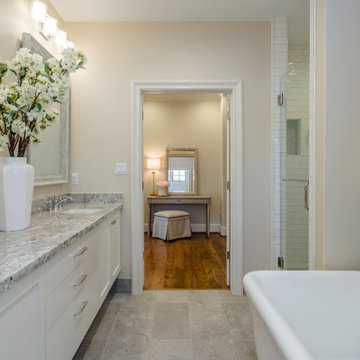
Master bath with dressing area.
This is an example of a mid-sized arts and crafts master bathroom in Houston with shaker cabinets, white cabinets, a freestanding tub, a double shower, a two-piece toilet, beige tile, ceramic tile, beige walls, limestone floors, an undermount sink, granite benchtops, grey floor, a hinged shower door, multi-coloured benchtops, an enclosed toilet, a double vanity, a floating vanity and decorative wall panelling.
This is an example of a mid-sized arts and crafts master bathroom in Houston with shaker cabinets, white cabinets, a freestanding tub, a double shower, a two-piece toilet, beige tile, ceramic tile, beige walls, limestone floors, an undermount sink, granite benchtops, grey floor, a hinged shower door, multi-coloured benchtops, an enclosed toilet, a double vanity, a floating vanity and decorative wall panelling.

We really maximized space here. We moved a wall about 5 feet out and converted their basement into an amazing VRBO.
Design ideas for a mid-sized master bathroom in Seattle with shaker cabinets, grey cabinets, a freestanding tub, a double shower, a two-piece toilet, white tile, ceramic tile, grey walls, porcelain floors, an undermount sink, granite benchtops, brown floor, a sliding shower screen, yellow benchtops, a laundry, a double vanity, a freestanding vanity, coffered and decorative wall panelling.
Design ideas for a mid-sized master bathroom in Seattle with shaker cabinets, grey cabinets, a freestanding tub, a double shower, a two-piece toilet, white tile, ceramic tile, grey walls, porcelain floors, an undermount sink, granite benchtops, brown floor, a sliding shower screen, yellow benchtops, a laundry, a double vanity, a freestanding vanity, coffered and decorative wall panelling.
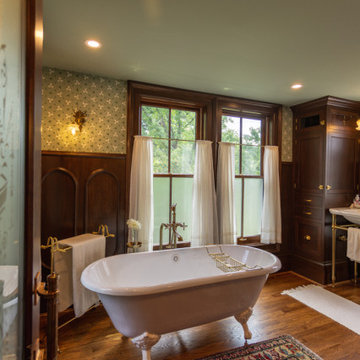
Design ideas for a large traditional master bathroom in Cincinnati with furniture-like cabinets, brown cabinets, a claw-foot tub, a corner shower, a one-piece toilet, dark hardwood floors, a pedestal sink, granite benchtops, brown floor, a hinged shower door, white benchtops, an enclosed toilet, a double vanity, a freestanding vanity and decorative wall panelling.
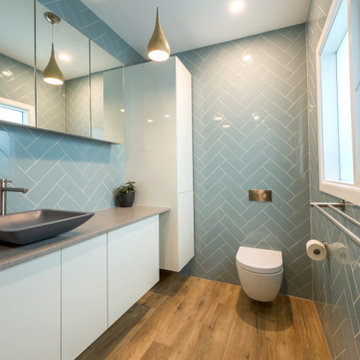
We absolutely love this duck egg blue bathroom. The tiles are a real point of difference whilst being neutral enough for most home owners. The floating vanity and toilet really help with how spacious the bathroom feels despite its smaller size. The wooden pendant lights also help with this whist being a fantastic contrast against the tiles. They also tie in the flooring with the rest of the bathroom.
Bathroom Design Ideas with Granite Benchtops and Decorative Wall Panelling
1